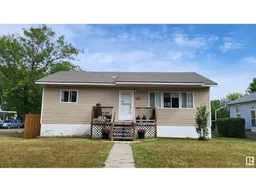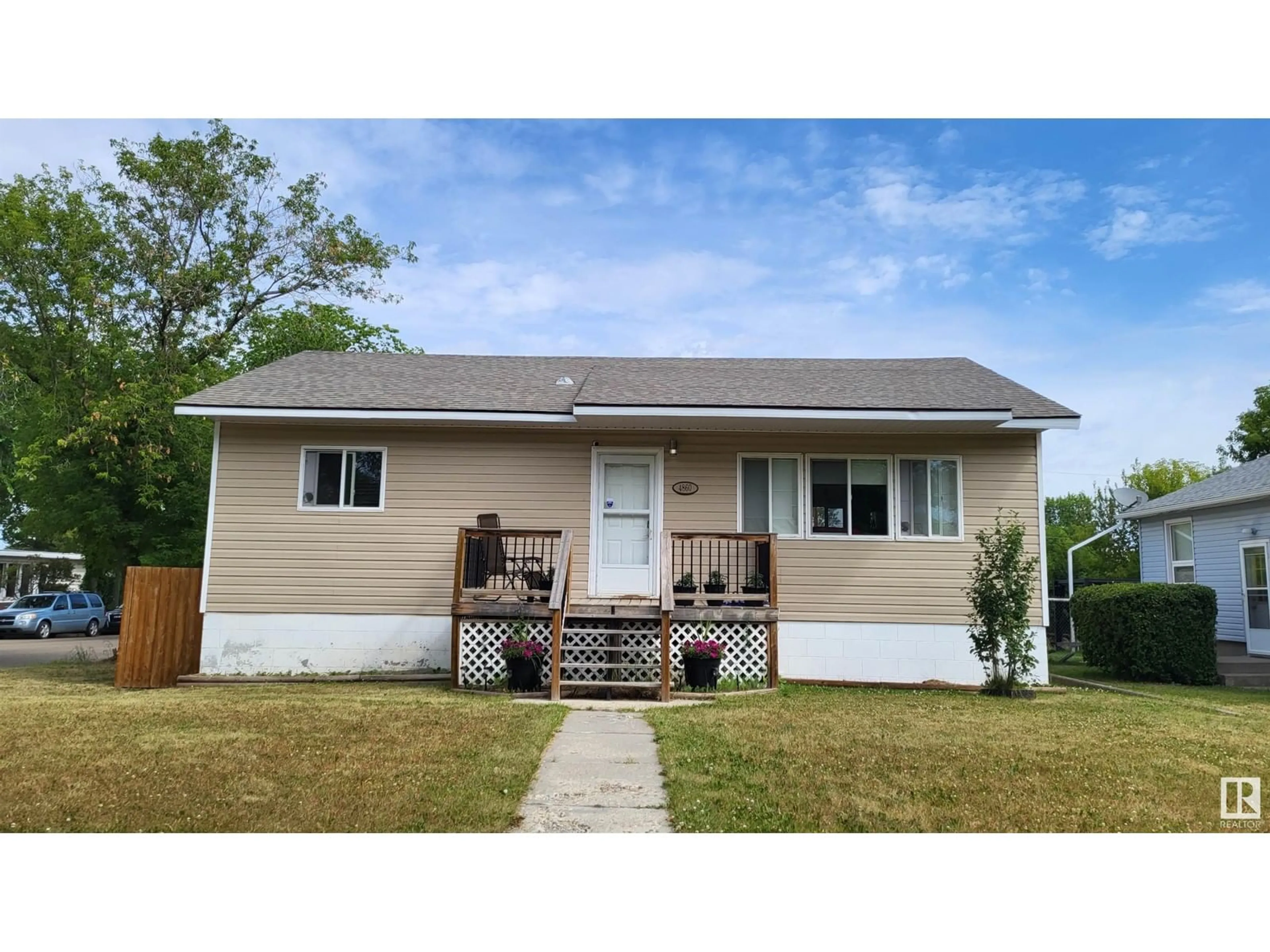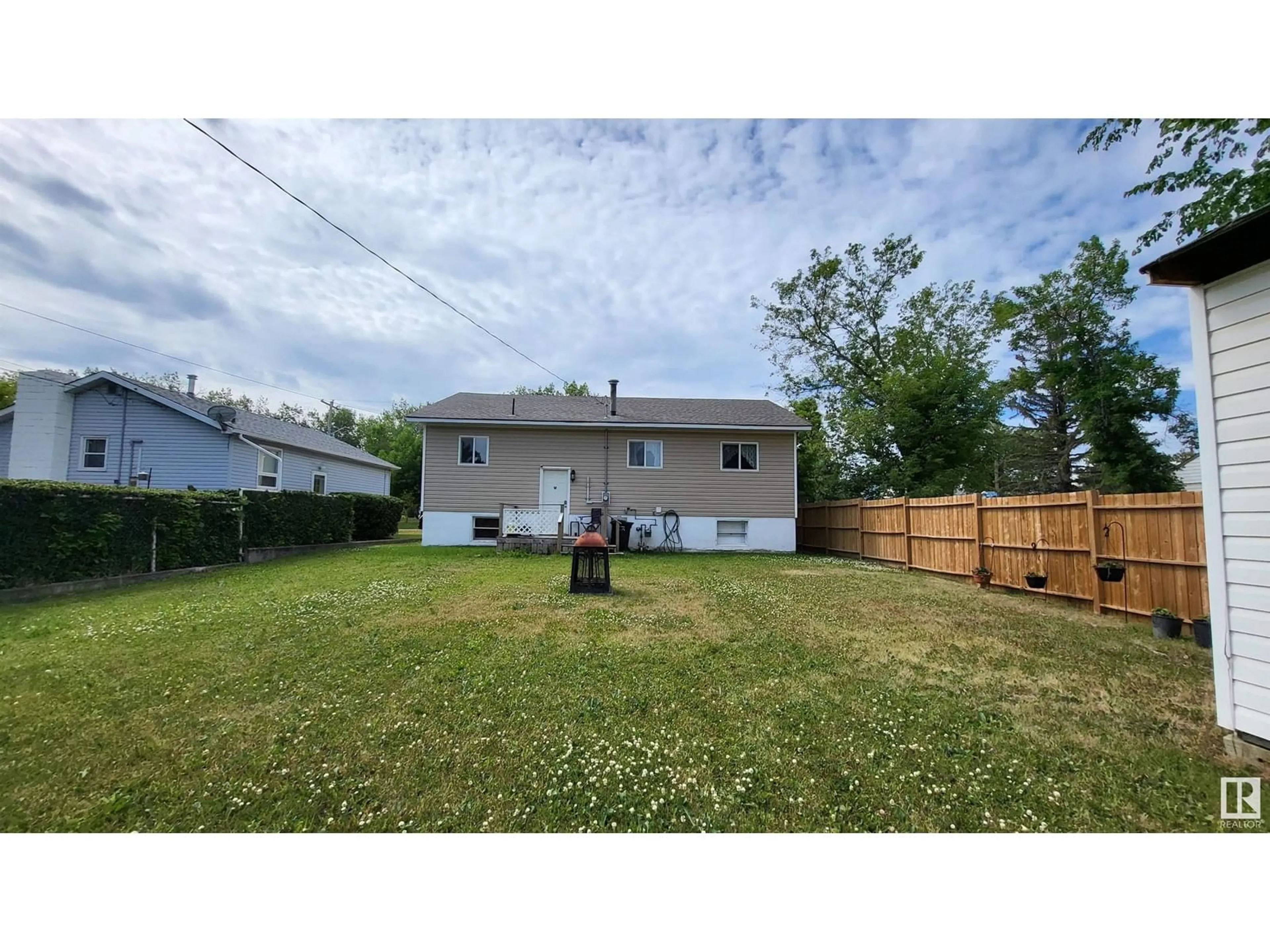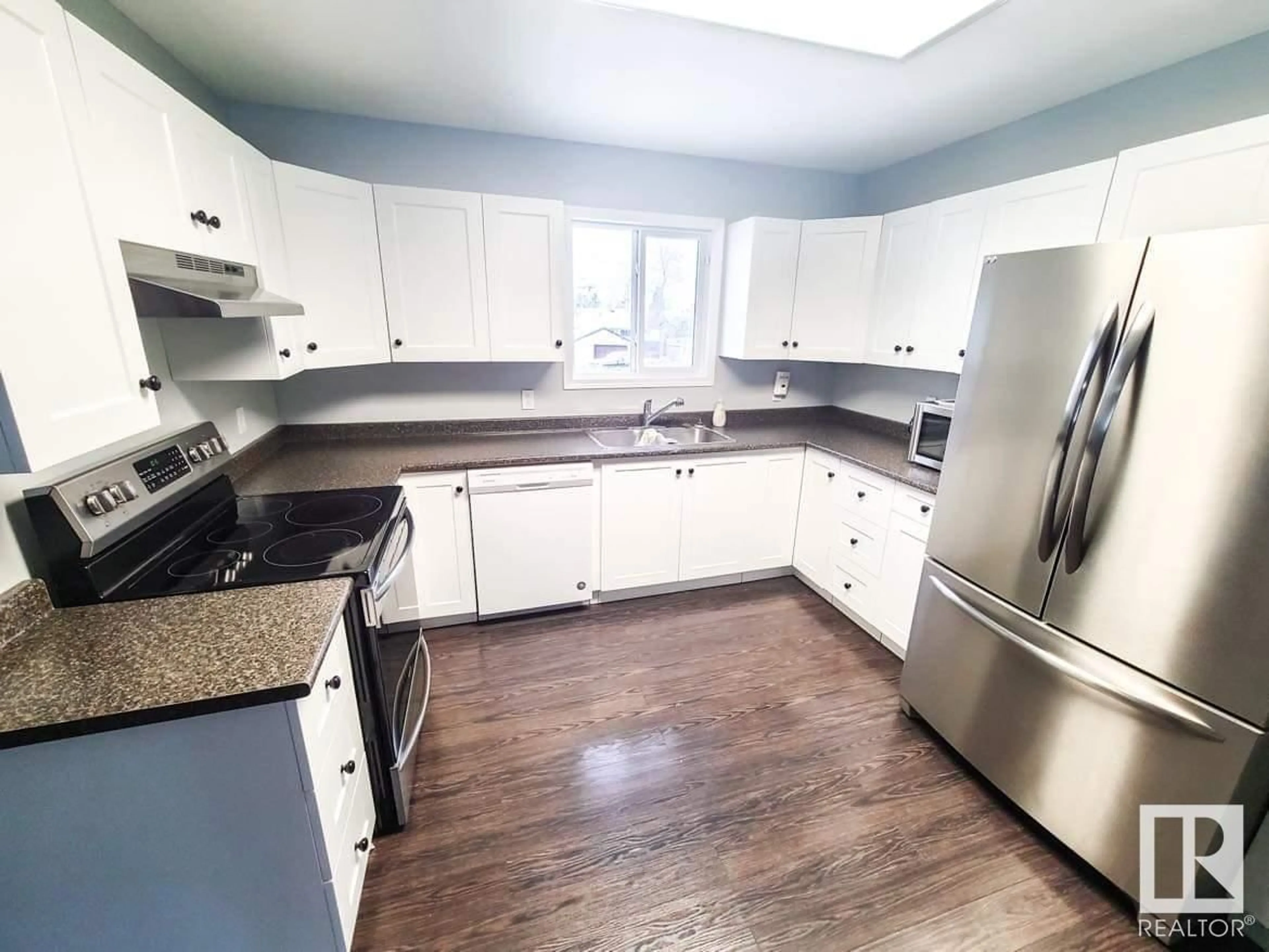4860 52 AV, Drayton Valley, Alberta T7A1C9
Contact us about this property
Highlights
Estimated ValueThis is the price Wahi expects this property to sell for.
The calculation is powered by our Instant Home Value Estimate, which uses current market and property price trends to estimate your home’s value with a 90% accuracy rate.$536,000*
Price/Sqft$239/sqft
Days On Market15 days
Est. Mortgage$1,095/mth
Tax Amount ()-
Description
This home has it all! Updated kitchen with newer matching appliances upstairs and second kitchen with Ikea cabinets downstairs, 2 fully renovated bathrooms, vinyl plank flooring upstairs and laminate flooring downstairs, 3 bedrooms upstairs and 2 downstairs, laundry service in basement and optional second laundry upstairs and 2 storage sheds! The electrical service has been updated and brand new Hot Water tank in 2024. Roof is in great shape and upstairs windows have been replaced with vinyl. New 6 ft high privacy fence on the corner and street side ties into the large shed. Second shed at the rear of yard could be removed if you wanted off street parking for more than one car or make some changes and add your own garage off the back alley. This is a great starter or possible investment property, in law suite or nanny suite. Separate entrances have access to the outside and both upper & lower levels. Front door is upstairs access only. Downstairs windows are all sized for fire safety egress. Great Value! (id:39198)
Property Details
Interior
Features
Basement Floor
Bedroom 4
Second Kitchen
Bedroom 5
Property History
 38
38


