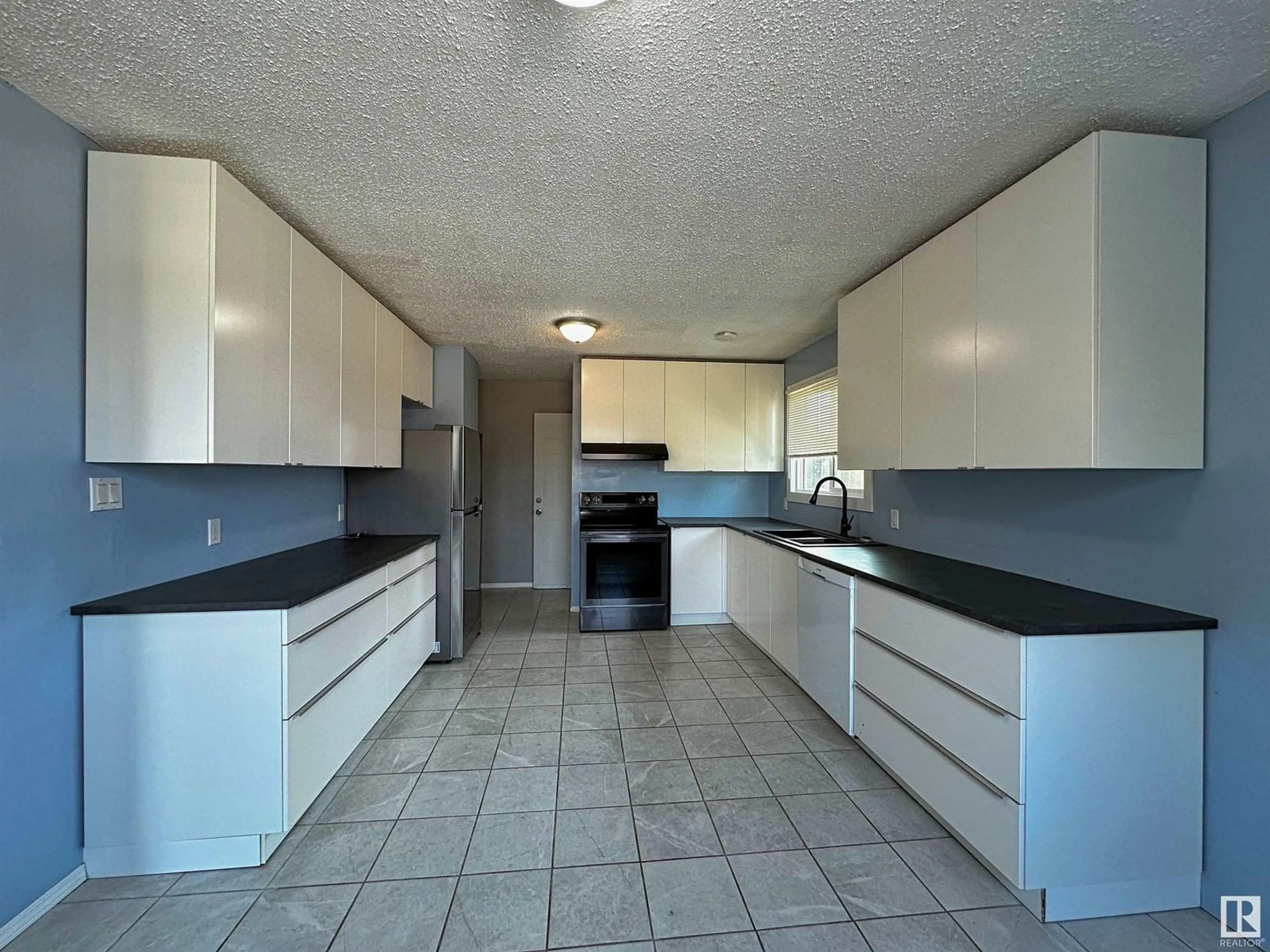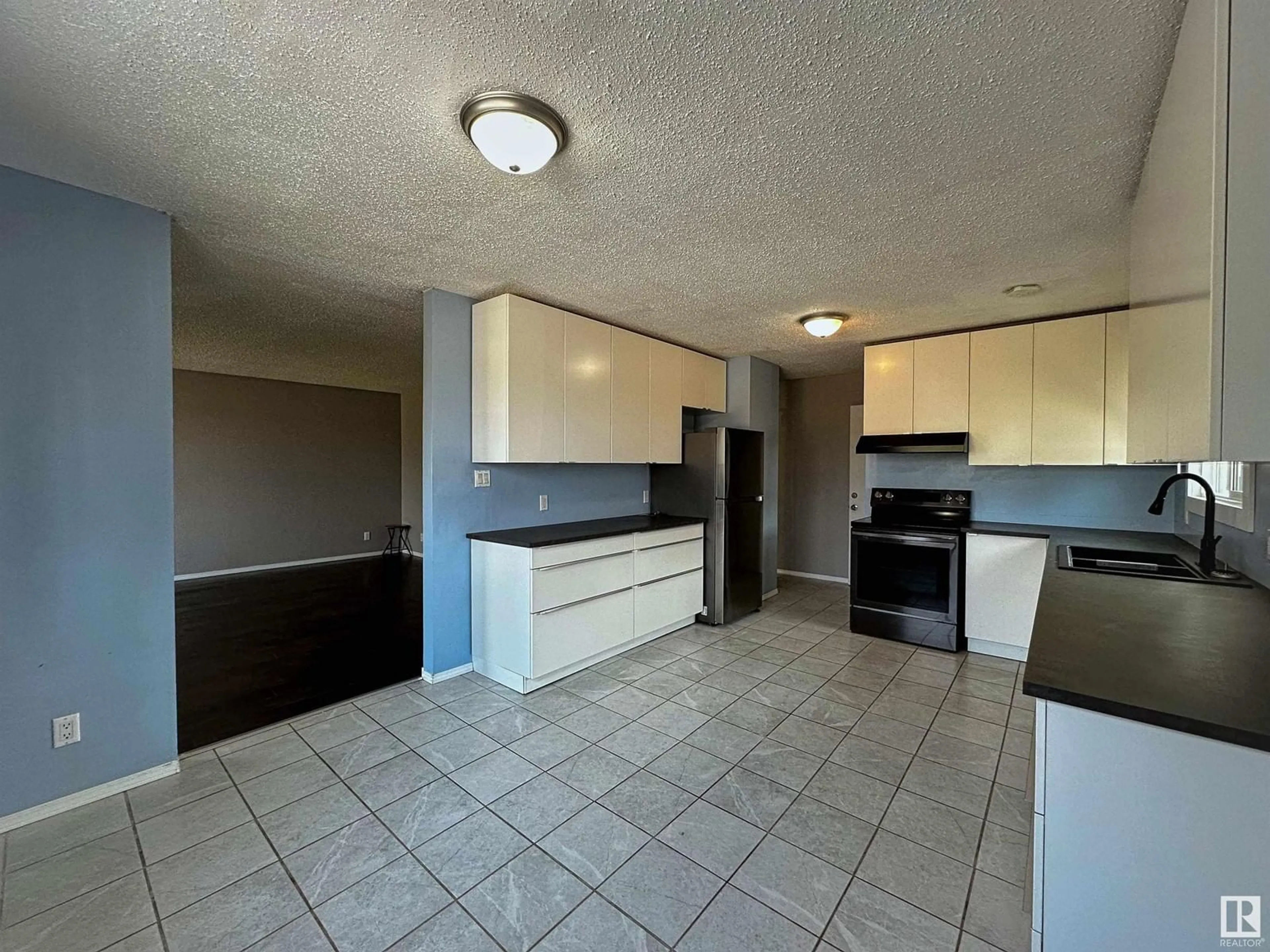4519 54 ST, Drayton Valley, Alberta T7A1K7
Contact us about this property
Highlights
Estimated ValueThis is the price Wahi expects this property to sell for.
The calculation is powered by our Instant Home Value Estimate, which uses current market and property price trends to estimate your home’s value with a 90% accuracy rate.Not available
Price/Sqft$212/sqft
Est. Mortgage$1,159/mo
Tax Amount ()-
Days On Market182 days
Description
Bungalow in great condition! This 1272 swft home features 5 bedrooms, 2.5 bathrooms and a second kitchen in the basement! The home boasts recent updates including flooring, paint, trim and almost all vinyl windows. The large kitchen and dining area upstairs is perfect for entertaining and features hookups for a second laundry hookups. Upstairs you will also find 3 sizeable bedrooms including a master with its own 2 piece ensuite, as well as another full bathroom. The basement includes a second full kitchen, Laundry in the furnace room, 2 more large bedrooms and 2 piece bath! Open up the front door to a large west facing front deck, perfect for bbq's, and the side door leads out to a large fully fenced yard with back alley access and 2 storage sheds. The home has been well cared for and is move in ready! Great home! Great location! Don't miss out on this beauty! More Pictures to come (id:39198)
Property Details
Interior
Features
Main level Floor
Bedroom 2
Living room
Dining room
Kitchen
Property History
 43
43



