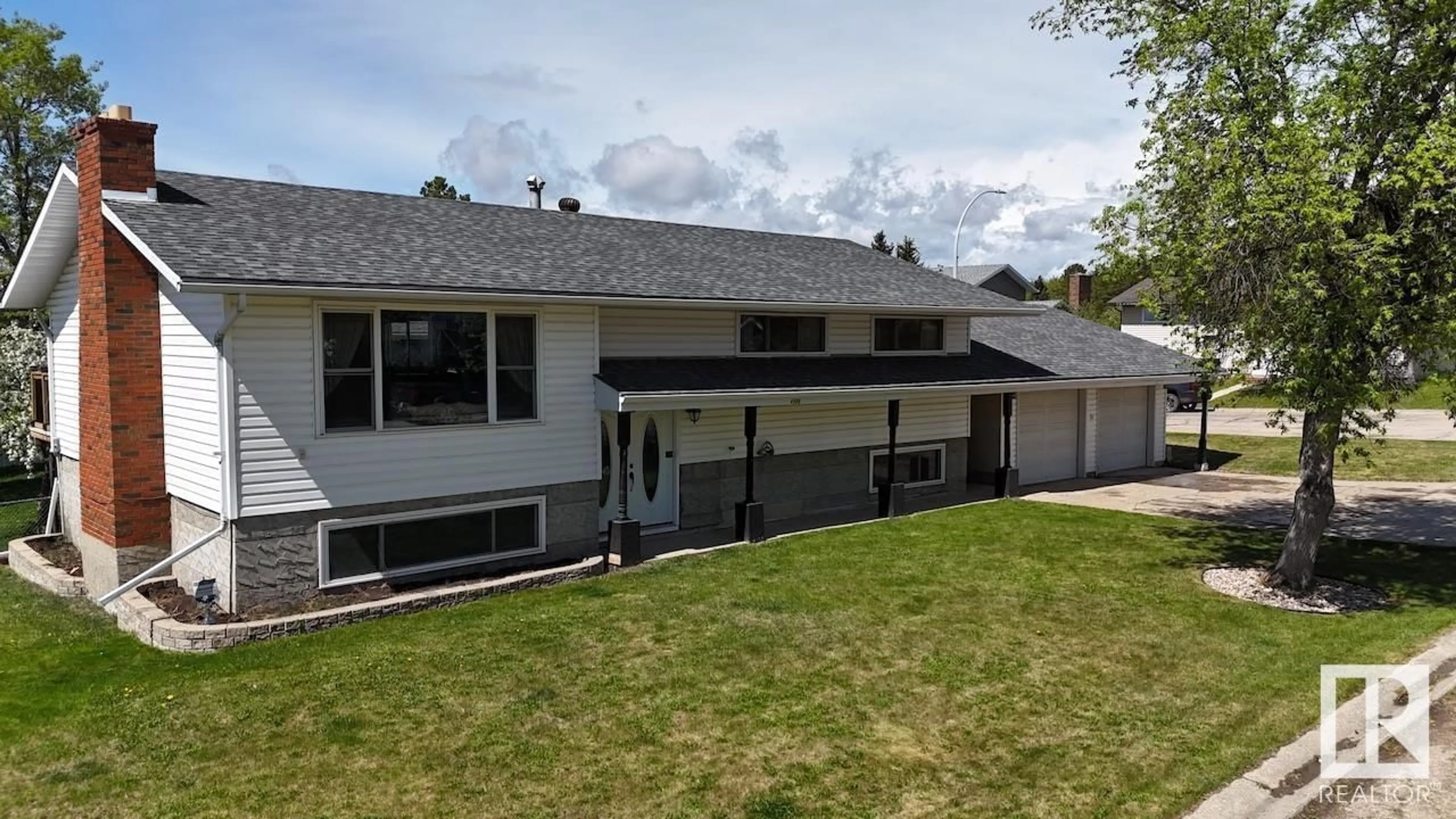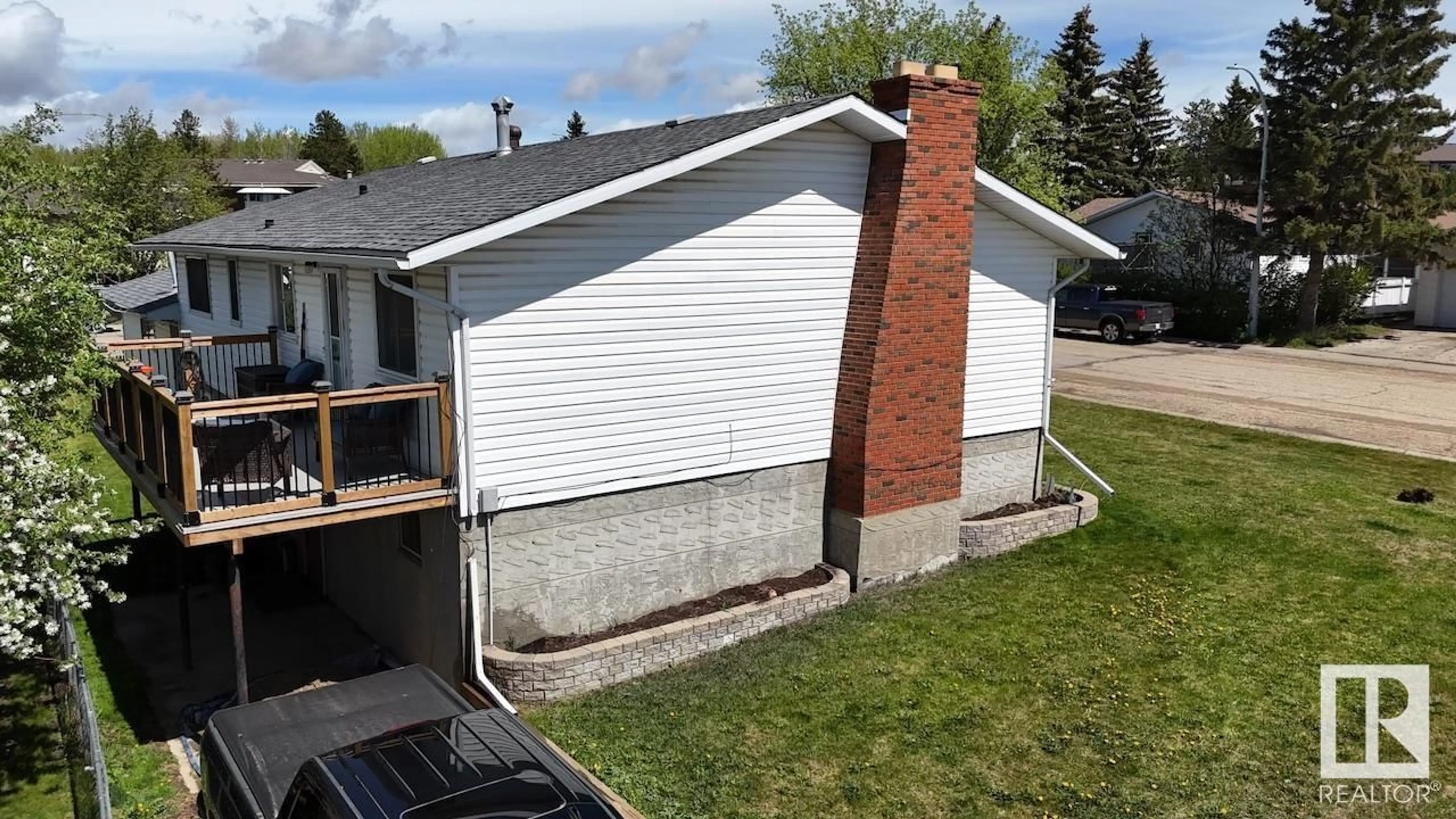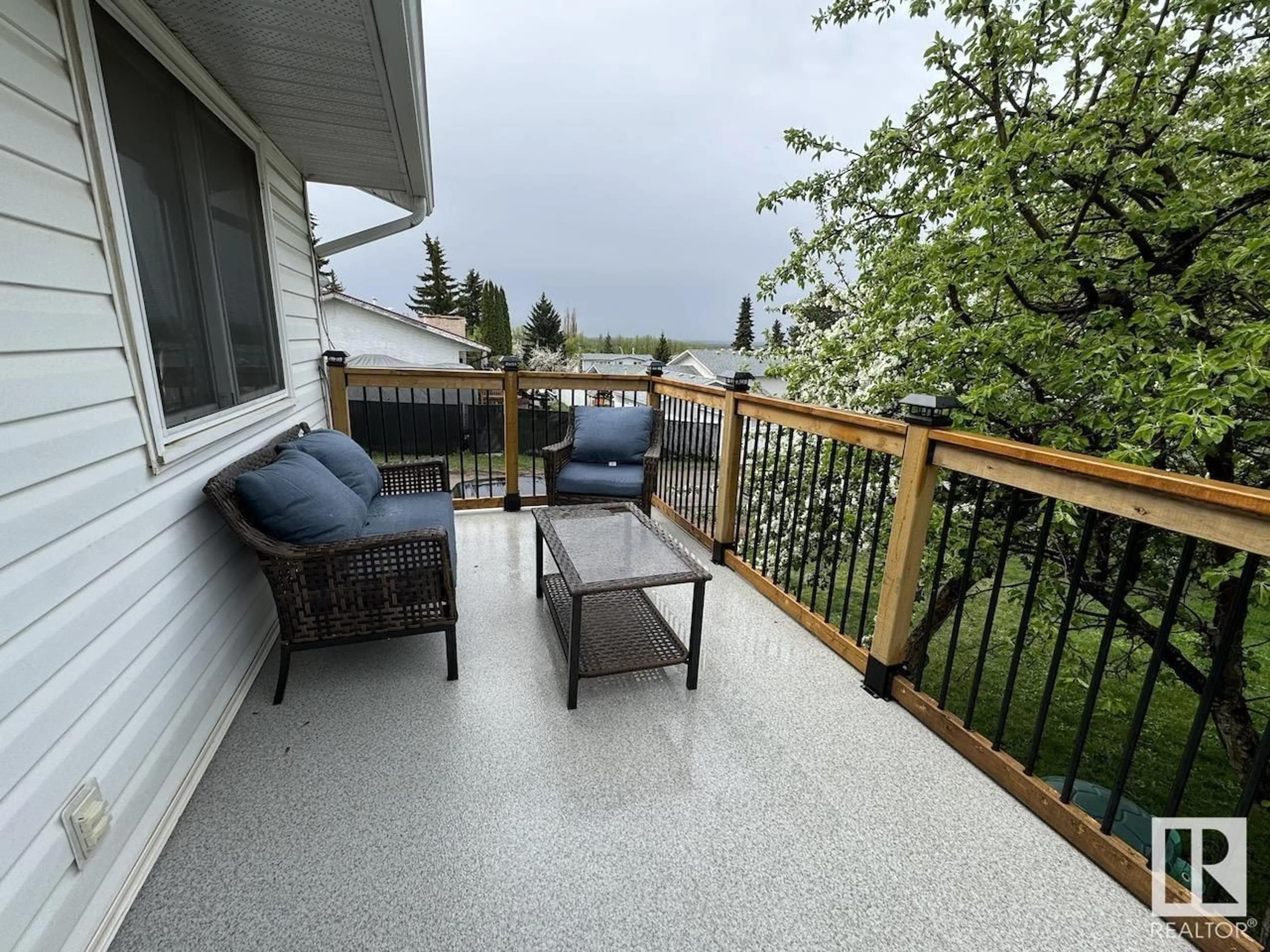4508 52 ST, Drayton Valley, Alberta T7A1K9
Contact us about this property
Highlights
Estimated ValueThis is the price Wahi expects this property to sell for.
The calculation is powered by our Instant Home Value Estimate, which uses current market and property price trends to estimate your home’s value with a 90% accuracy rate.Not available
Price/Sqft$225/sqft
Est. Mortgage$1,331/mo
Tax Amount ()-
Days On Market245 days
Description
This home is an absolute dream to show! With just under 1400 sq ft of space on the main level, this floorplan provides 3 spacious bedrooms including a Primary bedroom with an upgraded 3 pce ensuite. As you enter the gorgeous updated kitchen(2022), the modern feel of the cabinets, backsplash, & countertops certainly give this property that new home feel! Appliances are also newer(2022), and access the balcony here. The living room features incredible natural light throughout via the large front window. An updated main bath is also in this level! Downstairs the large family room feature a brick facing fireplace, 2 more bedrooms, a beautiful updated 3 pce bath, & an office. Also features a walkout basement. The garage is 24x28 with a connecting breezeway. Updates to this home include vinyl windows, furnace and hot water tank(2019), shingles(2017)added insulation to attics(2019), stunning Vinyl plank flooring, & so much more. Situated on a corner lot, this home has plenty of front & side parking available. (id:39198)
Property Details
Interior
Features
Basement Floor
Family room
3.65 m x 3.96 mDen
Bedroom 4
Bedroom 5
Property History
 53
53




