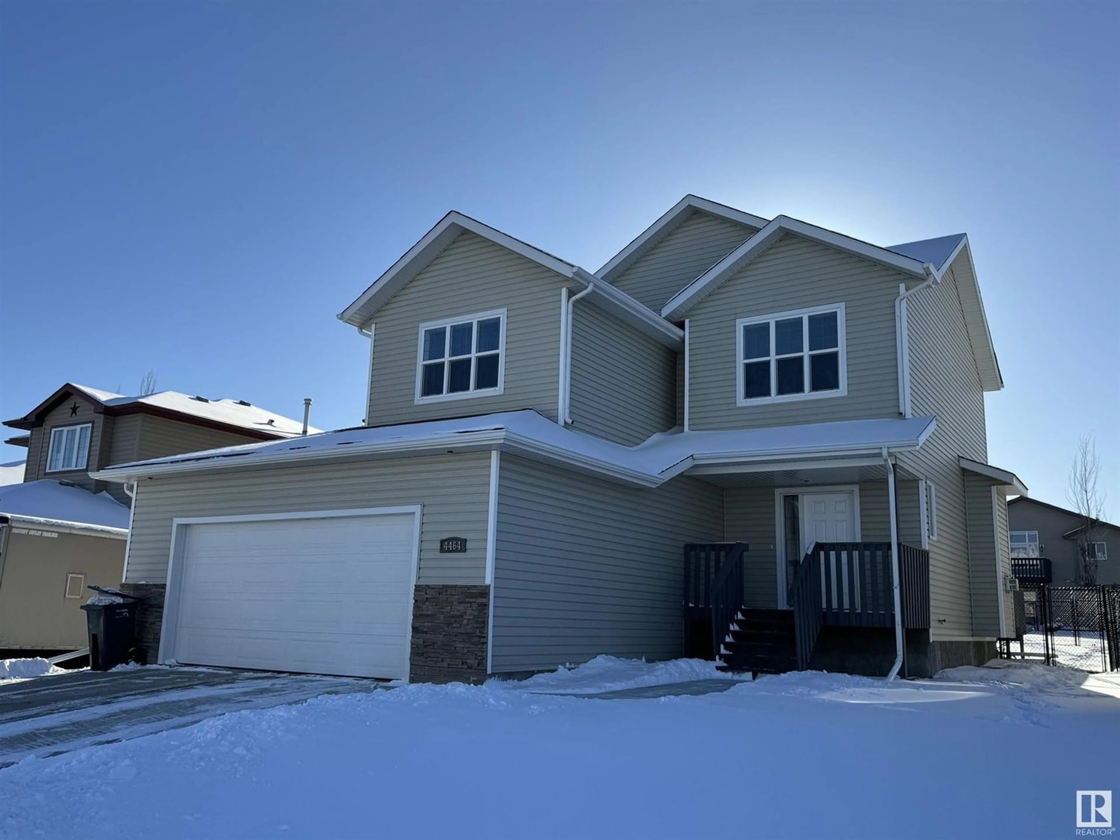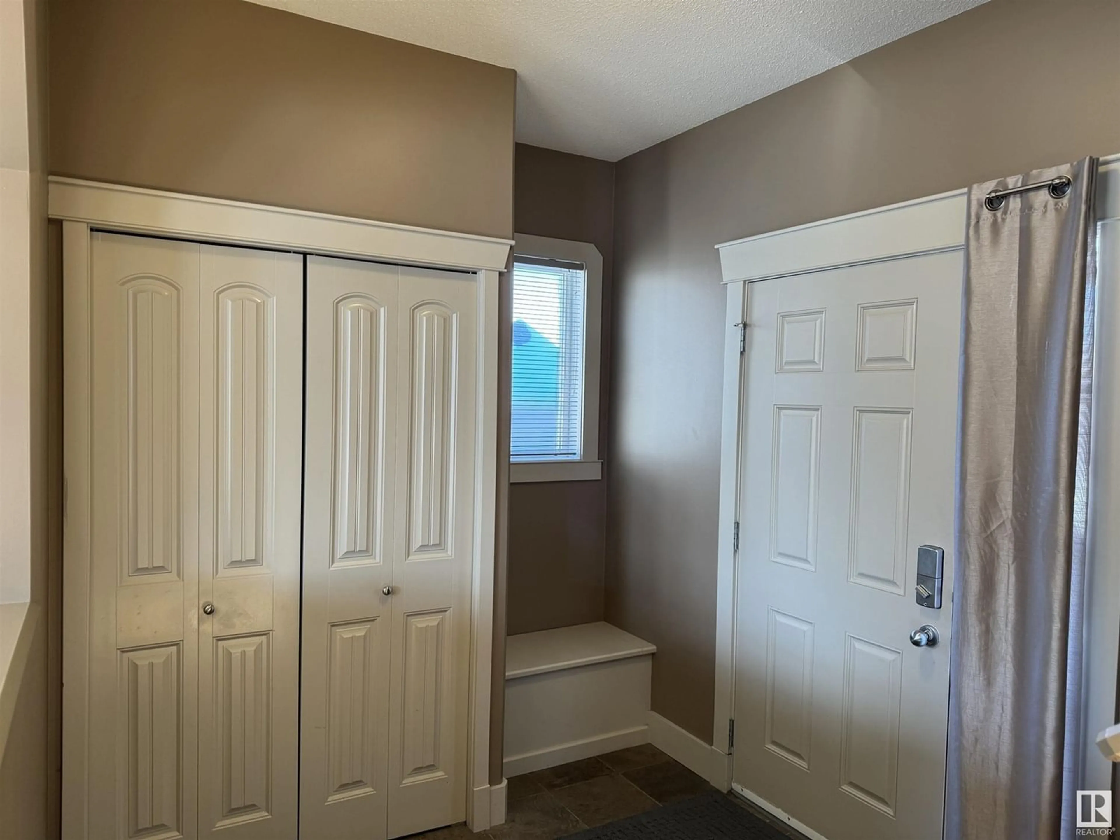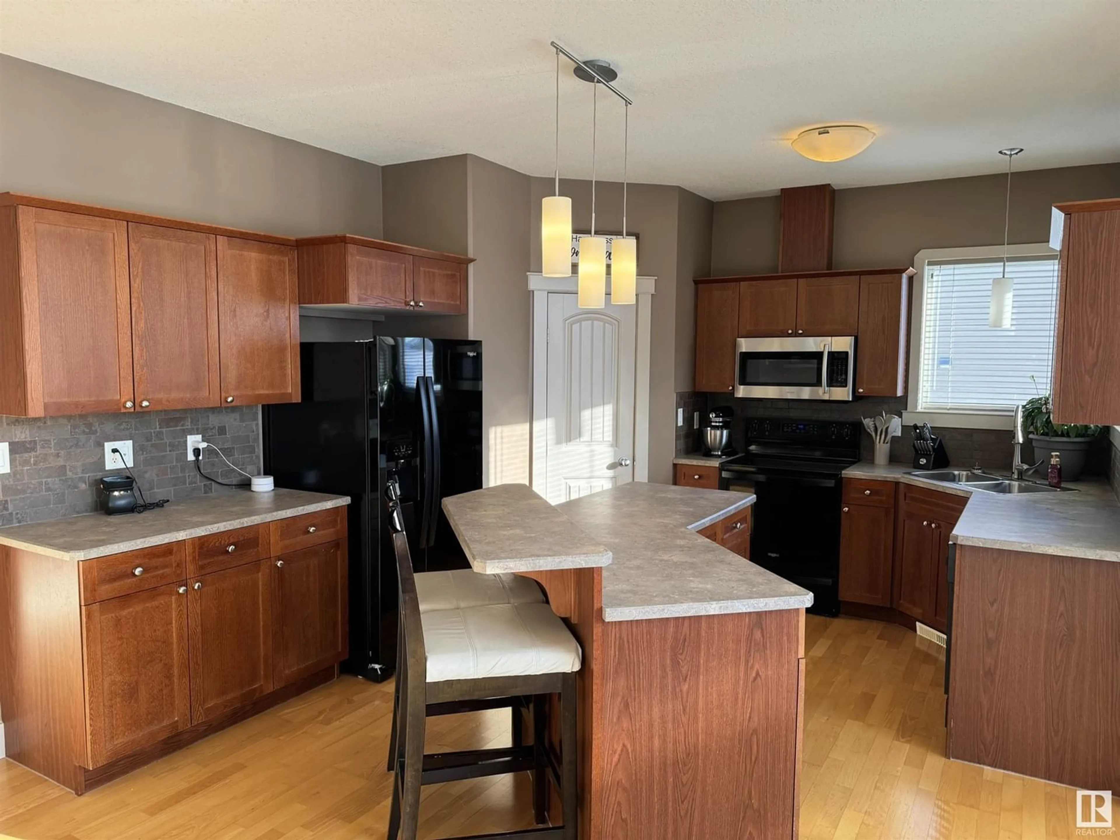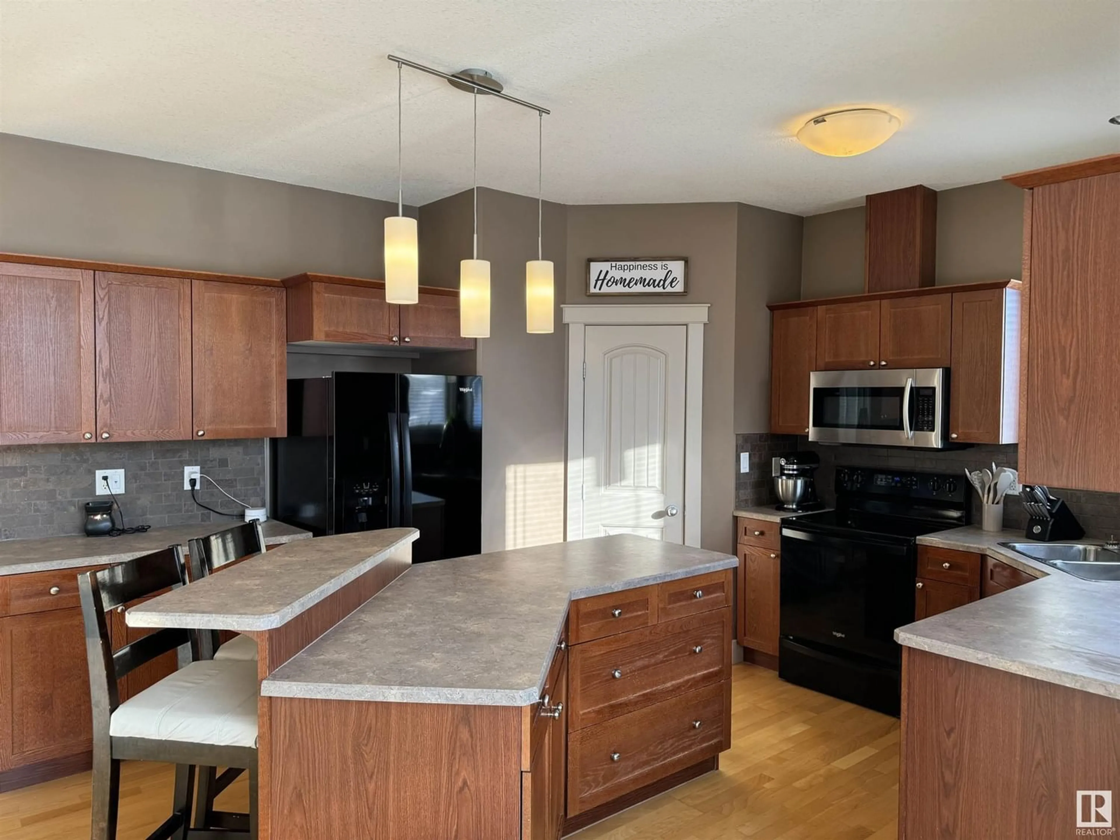4464 36 ST, Drayton Valley, Alberta T7A0A1
Contact us about this property
Highlights
Estimated ValueThis is the price Wahi expects this property to sell for.
The calculation is powered by our Instant Home Value Estimate, which uses current market and property price trends to estimate your home’s value with a 90% accuracy rate.Not available
Price/Sqft$235/sqft
Est. Mortgage$1,846/mo
Tax Amount ()-
Days On Market313 days
Description
Welcome to this beautiful well maintained fully developed 2 storey home located on a quiet residential street in Aspenview. With over 2425 sq ft of living area, this 4 bedroom 3.5 bath home is loaded with features such as a 24'x24' garage, central air, 9' ft ceilings, gas FP, kitchen island, corner pantry, touch faucet, large windows that bring in tons of natural light, arches and alcoves, main floor laundry, large 2 tiered deck, fenced back yard and much more! The main floor has that open concept feel and is spacious enough for any sized family! Heading upstairs, there is a large family room on one side of the home and stairs that lead to the large primary BR with a 5 pce ensuite and walk-in closet. The other two bedroom's are a good size and a 4 pce bath rounds out the upper living area. Downstairs you will notice the massive rec room, a 4th BR, another 4 pce bath and utility room w/storage. The 2 tiered back deck leads out to the backyard area that backs on to an utility right away for extra privacy. (id:39198)
Property Details
Interior
Features
Lower level Floor
Family room
Bedroom 4
Property History
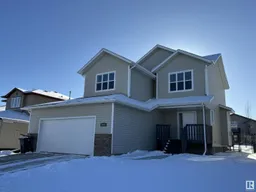 50
50
