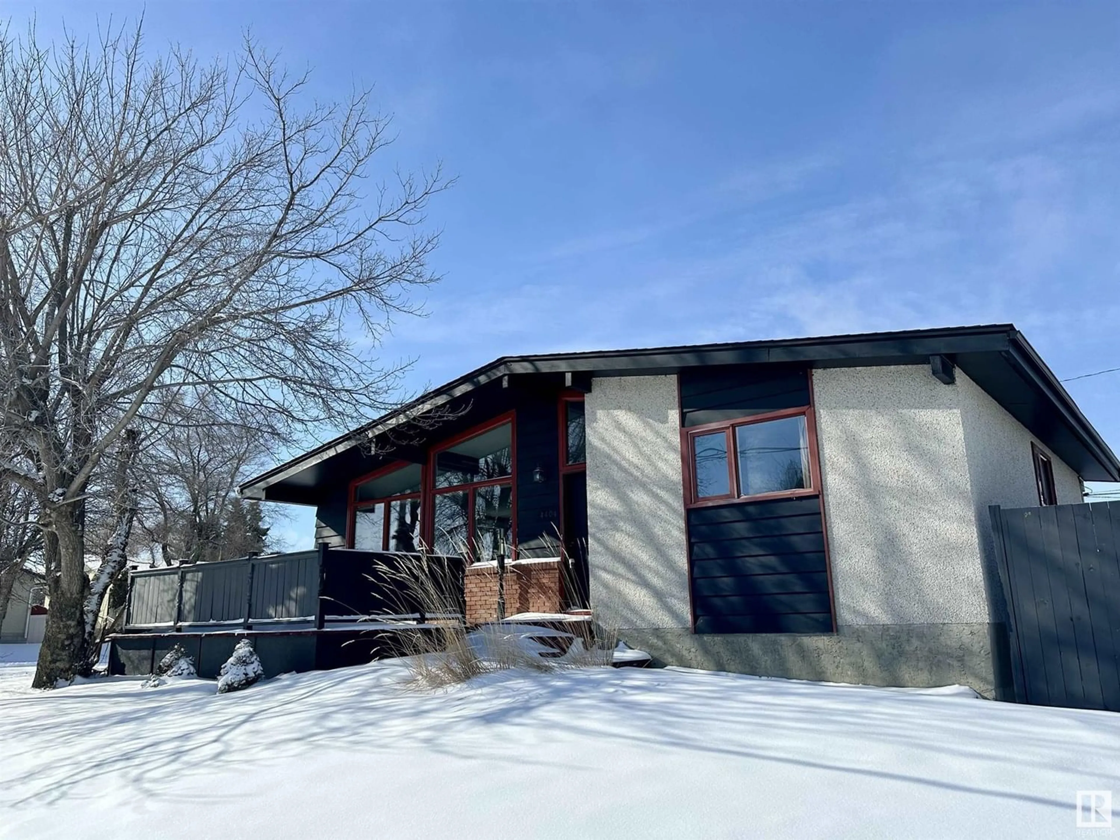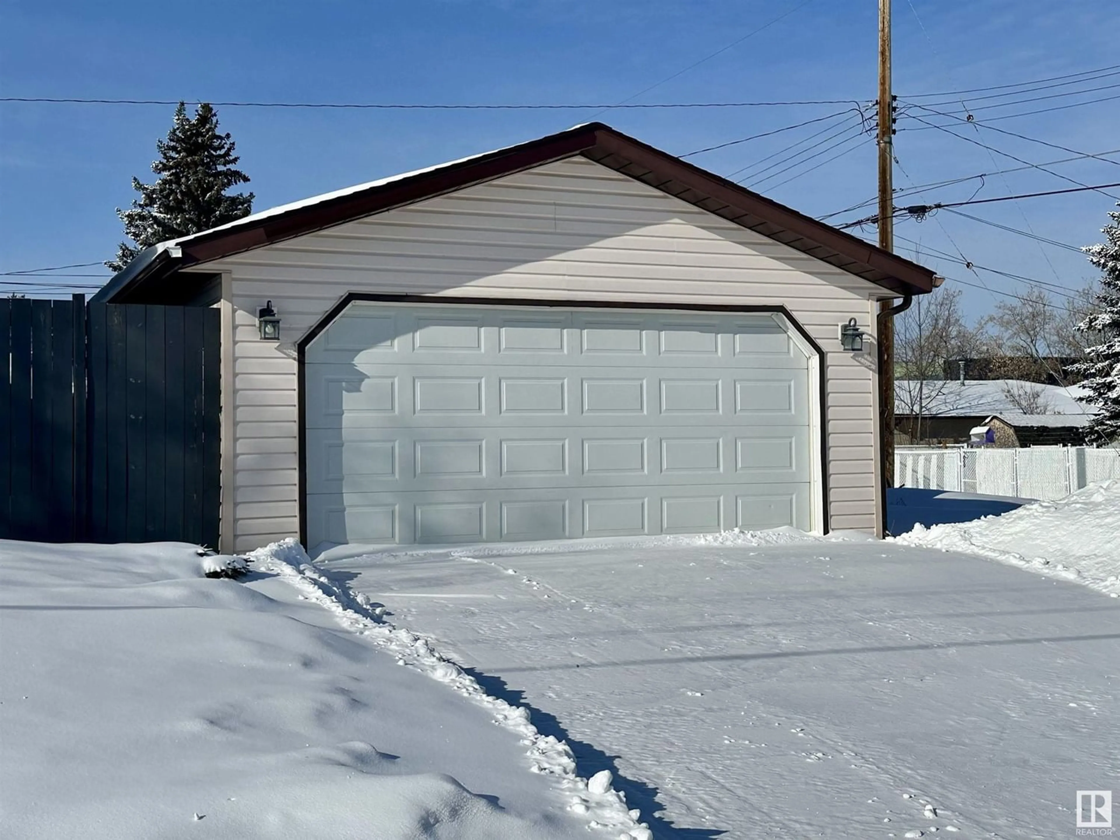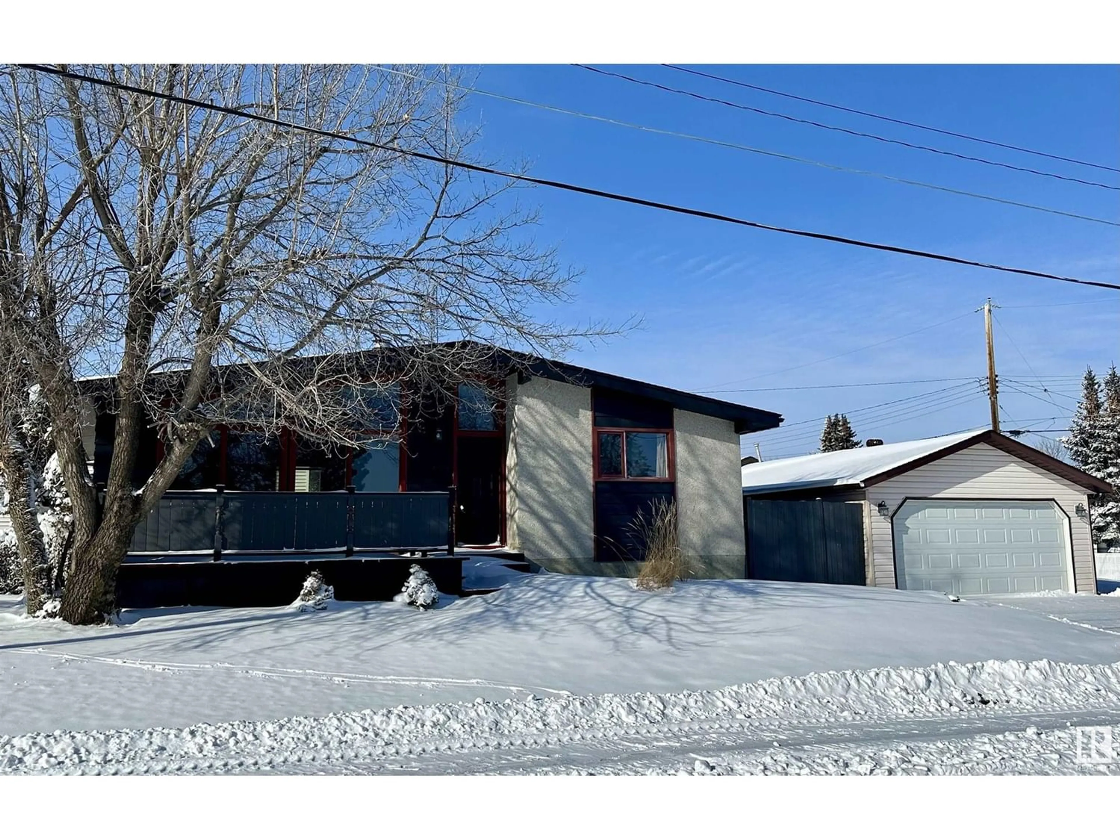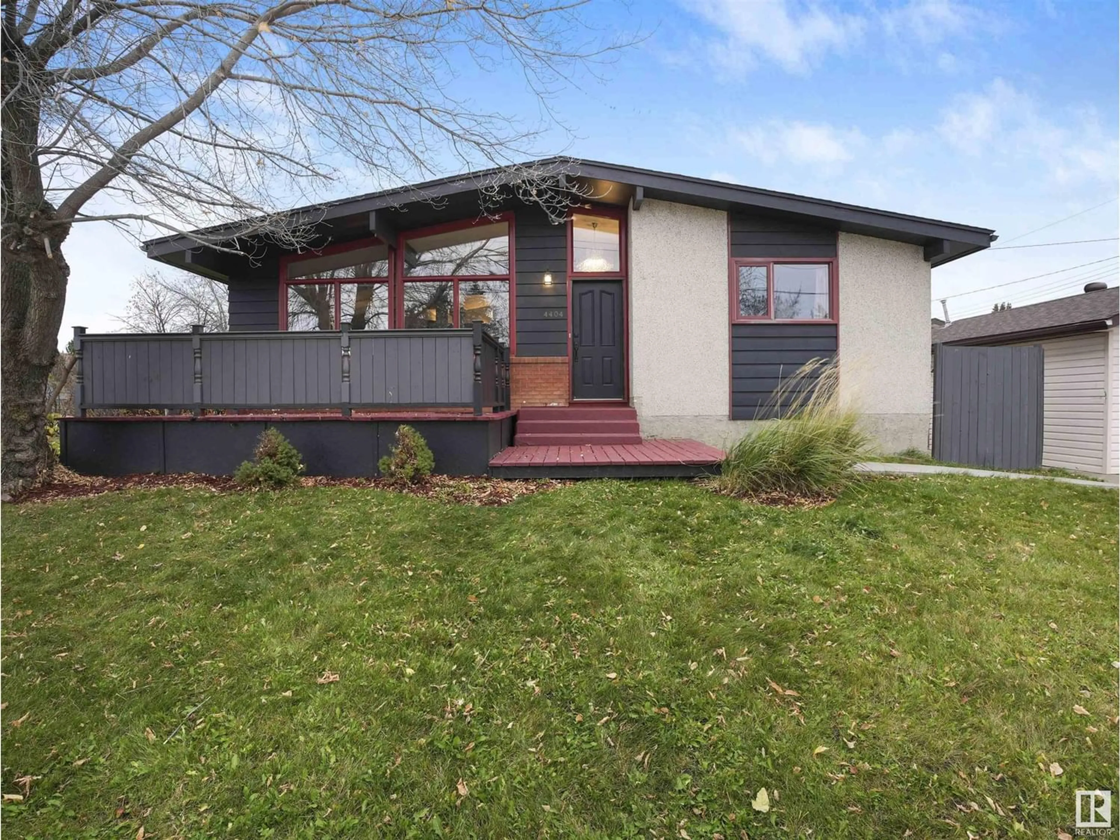4404 45 ST, Drayton Valley, Alberta T7A1G7
Contact us about this property
Highlights
Estimated ValueThis is the price Wahi expects this property to sell for.
The calculation is powered by our Instant Home Value Estimate, which uses current market and property price trends to estimate your home’s value with a 90% accuracy rate.Not available
Price/Sqft$276/sqft
Est. Mortgage$1,202/mo
Tax Amount ()-
Days On Market321 days
Description
Welcome to this charming bungalow on a corner lot with brand new shingles!! This 3 bed, 2 bath home is filled with modernized features. The kitchen will surely capture your attention with its newer cabinets, stunning granite top island, stainless steel appliances, counters, and farmhouse sink. The renovations upstairs include a clever transformation from 3 rooms into 2 rooms, creating a master bedroom with a spacious walk-in closet. If you prefer a three-bedroom layout, the framing for the door remains intact the wall, and can easily be restored. The main area has distressed wood pillars, vaulted ceilings and a brick wood fireplace that add a warm touch to the living space. The basement features a huge rec room and a third bedroom perfect for flexibility of your needs. There is a double detached heated garage along with RV parking alongside it. There's also a gravel area specially allocated if you have furry friends. With plenty of updates throughout, this is a great opportunity to get a great home now!! (id:39198)
Property Details
Interior
Features
Basement Floor
Bedroom 3
Property History
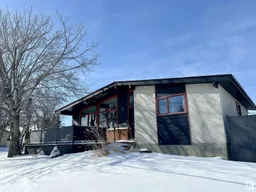 51
51
