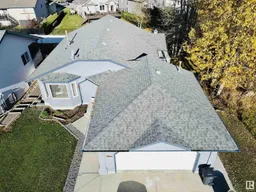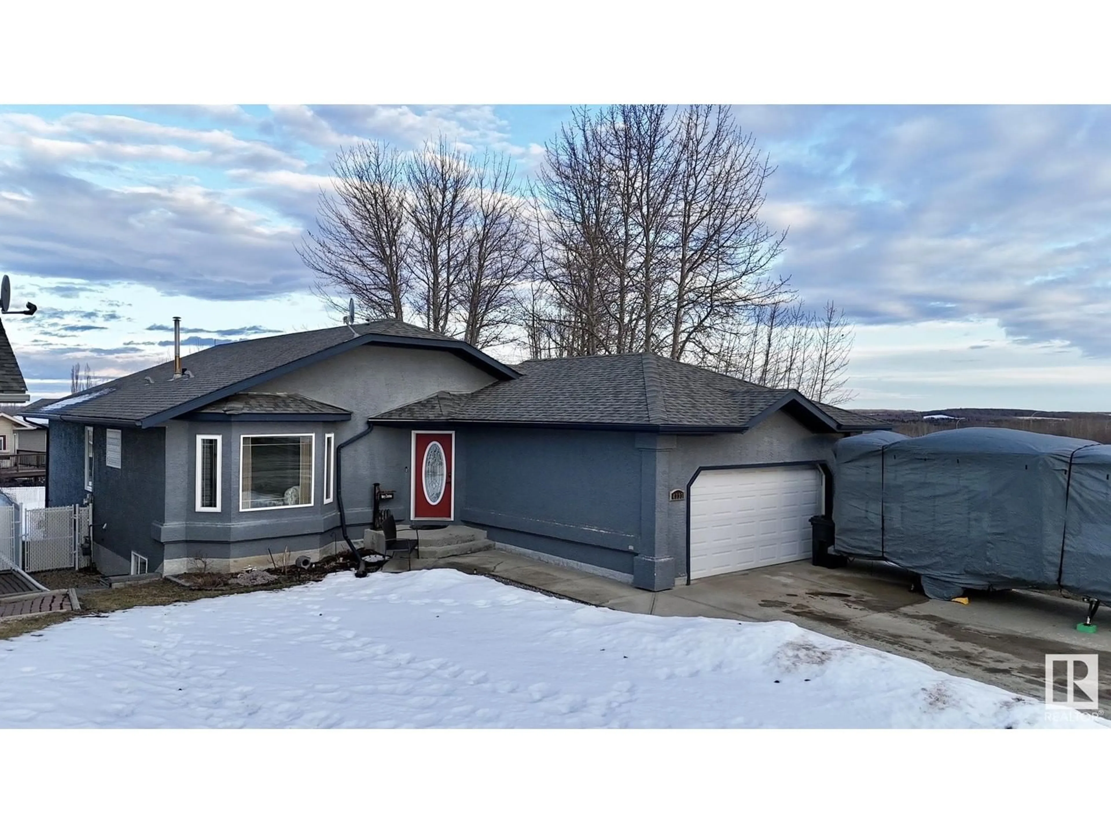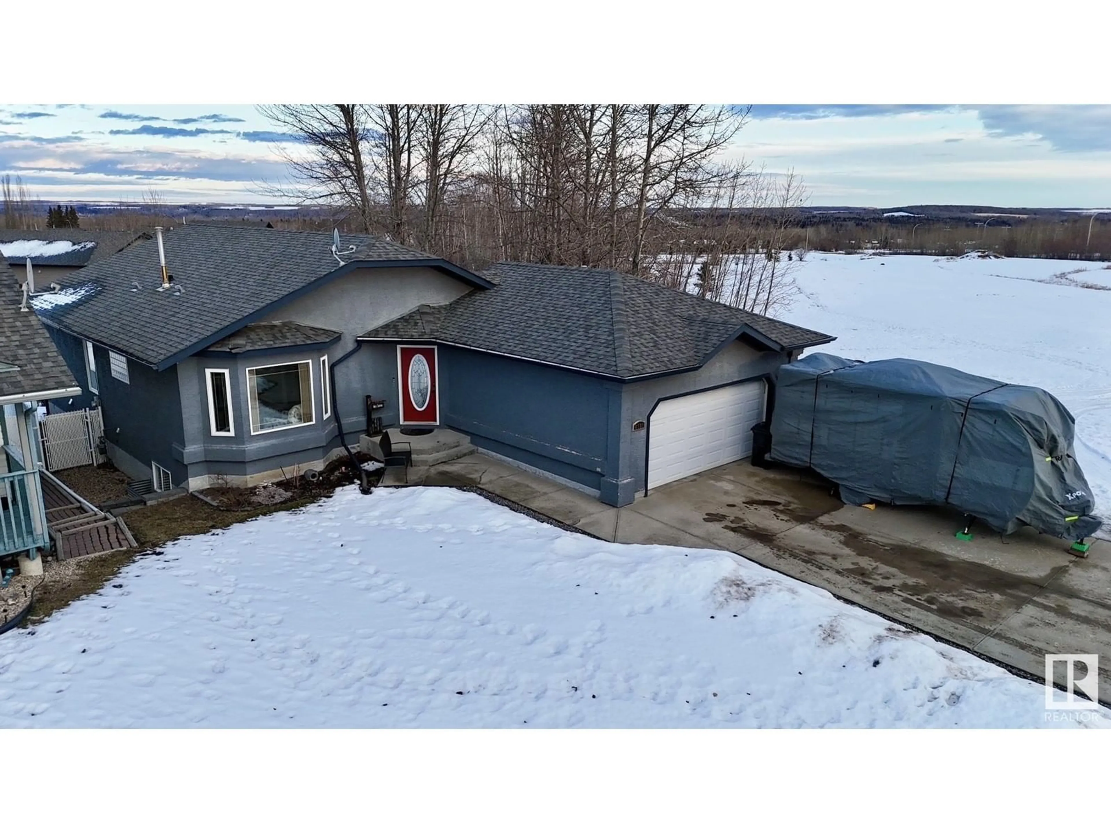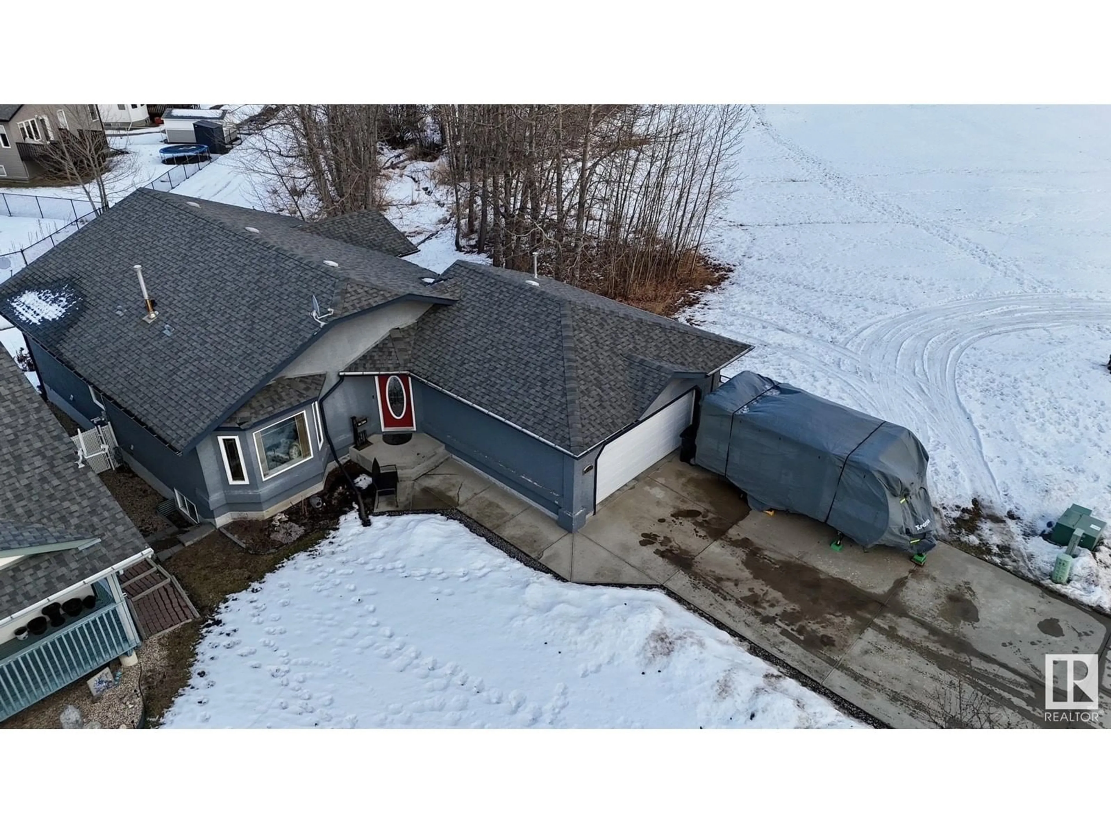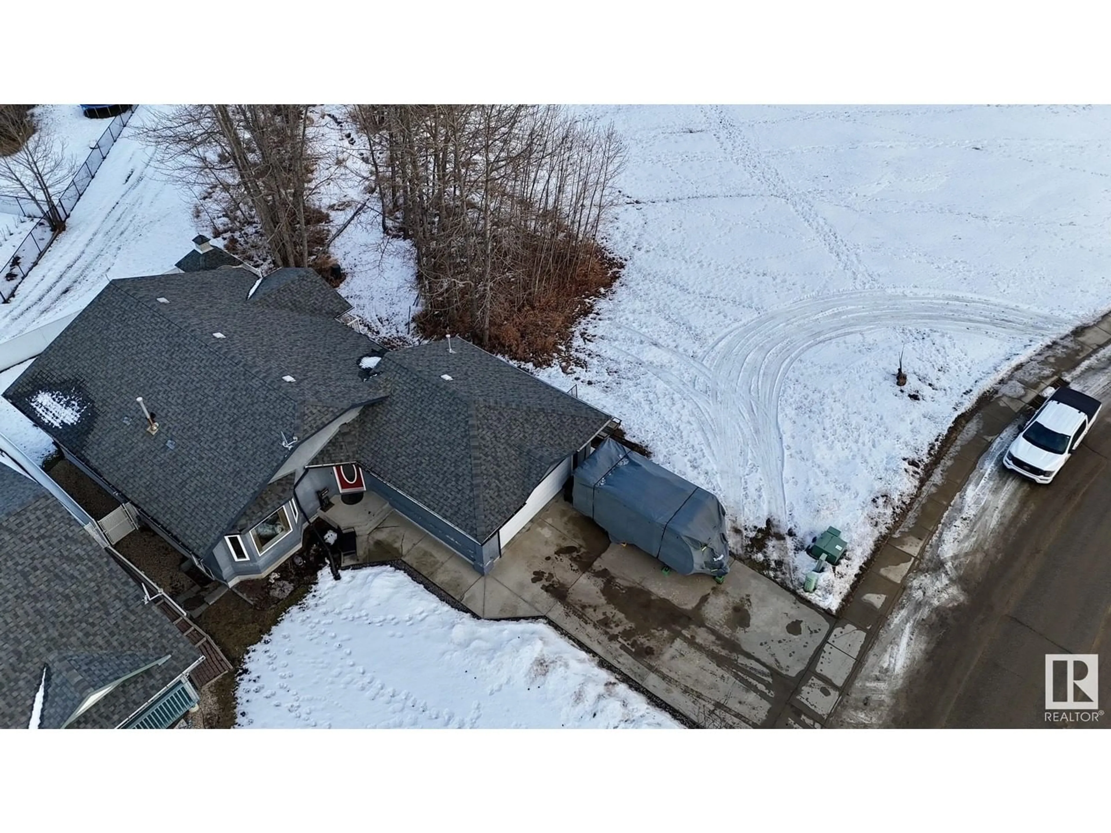4333 Beckett Rd, Drayton Valley, Alberta T7A1T8
Contact us about this property
Highlights
Estimated ValueThis is the price Wahi expects this property to sell for.
The calculation is powered by our Instant Home Value Estimate, which uses current market and property price trends to estimate your home’s value with a 90% accuracy rate.Not available
Price/Sqft$325/sqft
Est. Mortgage$1,889/mo
Tax Amount ()-
Days On Market5 days
Description
Executive style 5-Bedroom Bungalow with Walkout Basement & Gorgeous Landscaping! Situated on one of the best lots in Aspenview, this custom built home provides easy access to miles of walking trails, schools, parks, & shopping. This home is surrounded by green space on 2 sides, providing privacy w/ a scenic southern view from your private deck. This stunning home features an updated kitchen including countertops, cabinetry, flooring, backsplash, lighting fixtures, a coffee station, & newer appliances too. With vaulted ceilings, stunning hardwood & ceramic flooring, & updated bathrooms on the main level. The spacious living room provides a gas fireplace, a cozy place to relax & unwind. The primary bedroom overlooks the beautiful landscaped back yard & features a walk in closet & a stunning renovated ensuite. The lower level boasts a large family room with a sizeable bar area. 3 more bedrooms and a 4 pce bath complete this level. Notable: Main floor laundry, In floor heating, & a heated 24x22 garage! (id:39198)
Property Details
Interior
Features
Lower level Floor
Family room
Bedroom 3
Bedroom 4
Bedroom 5
Property History
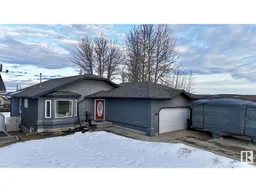 53
53