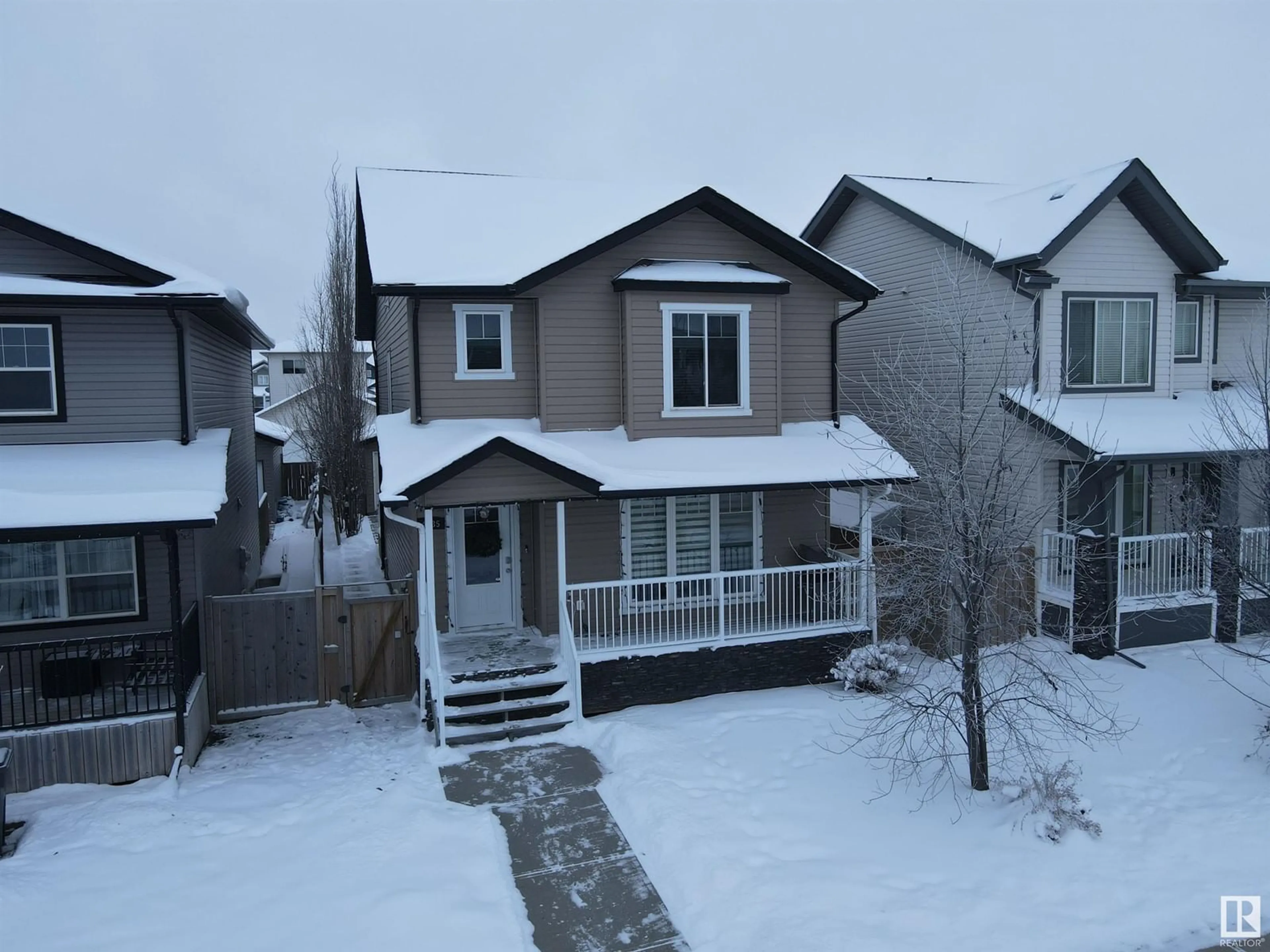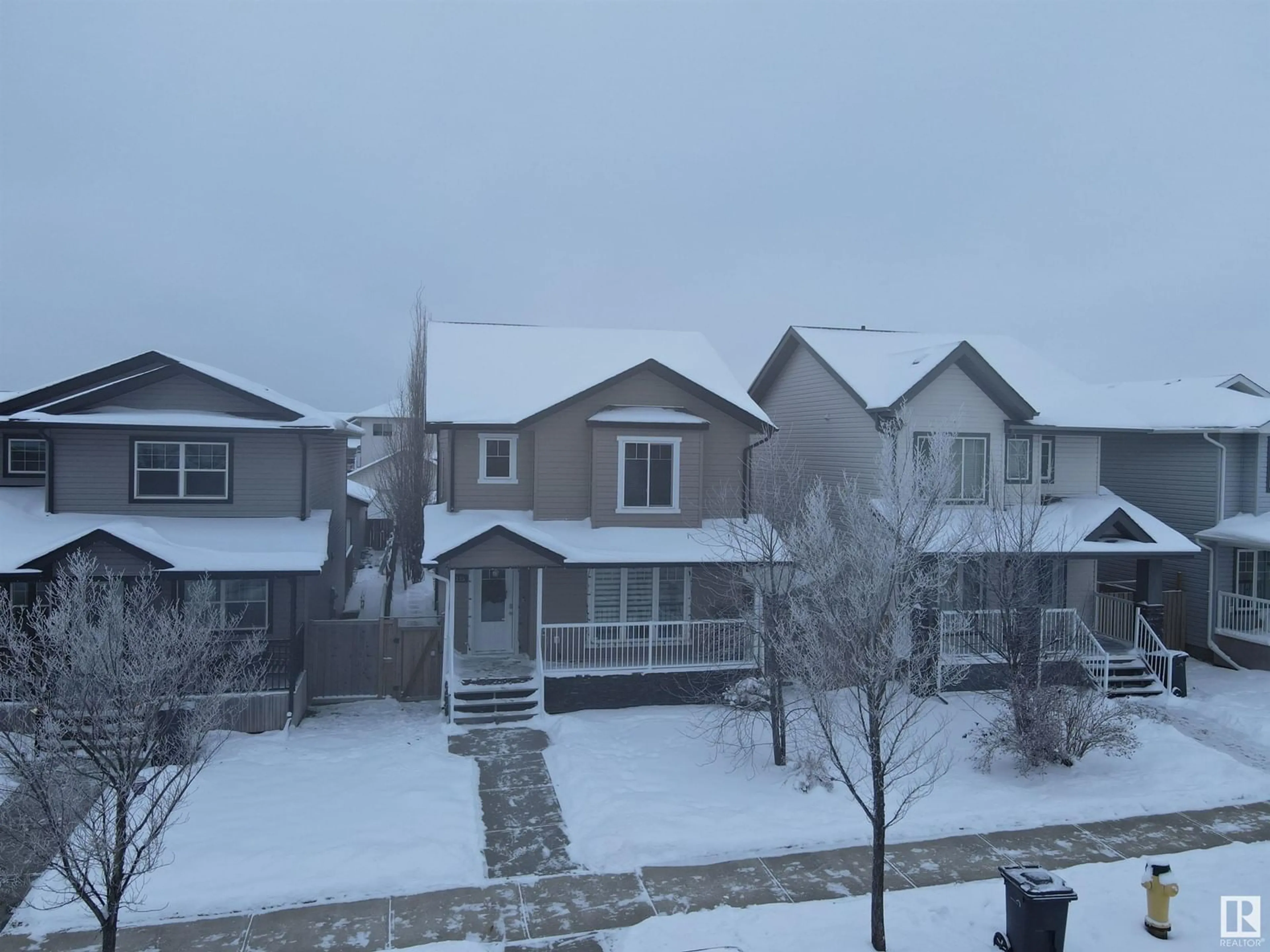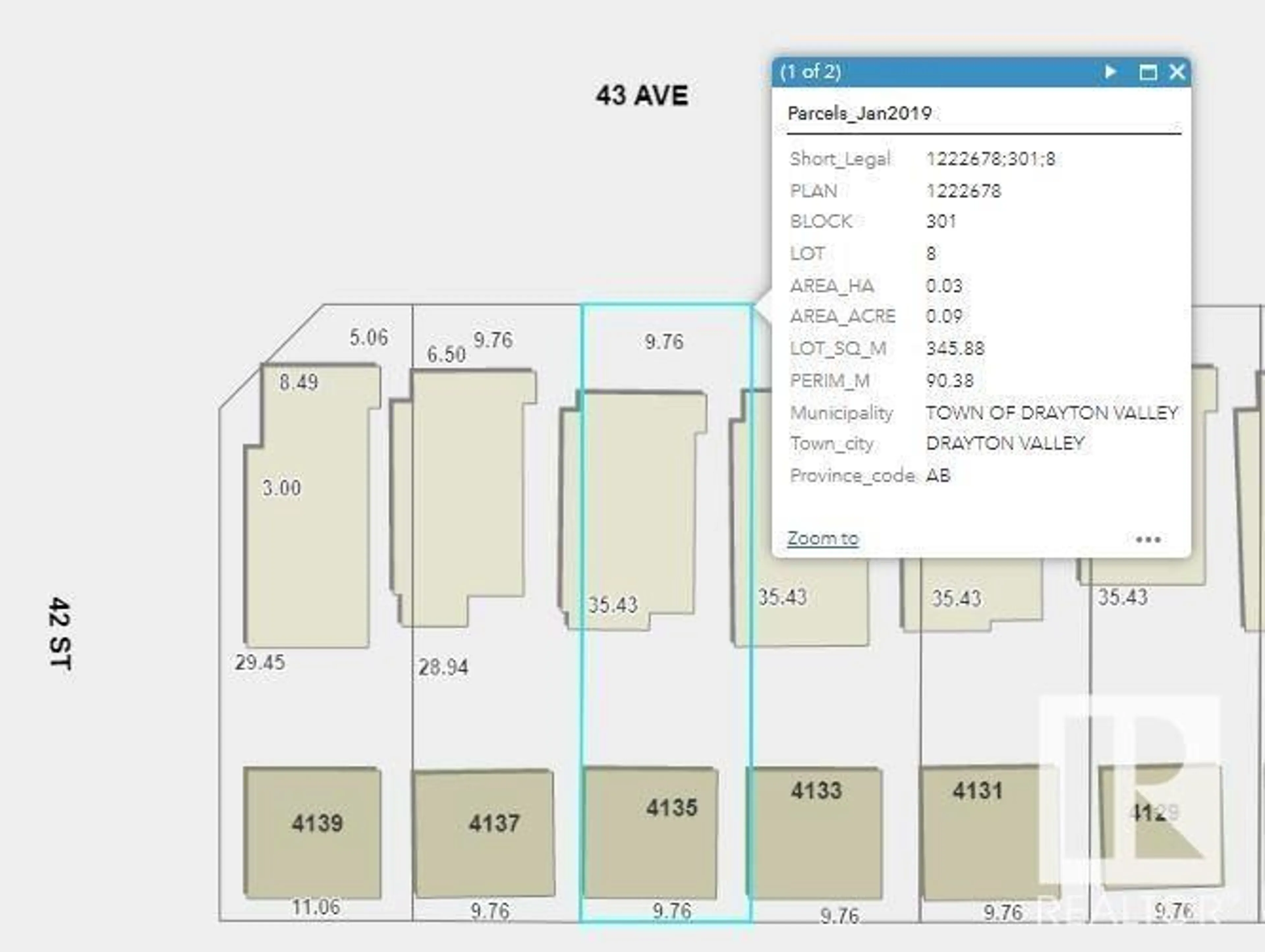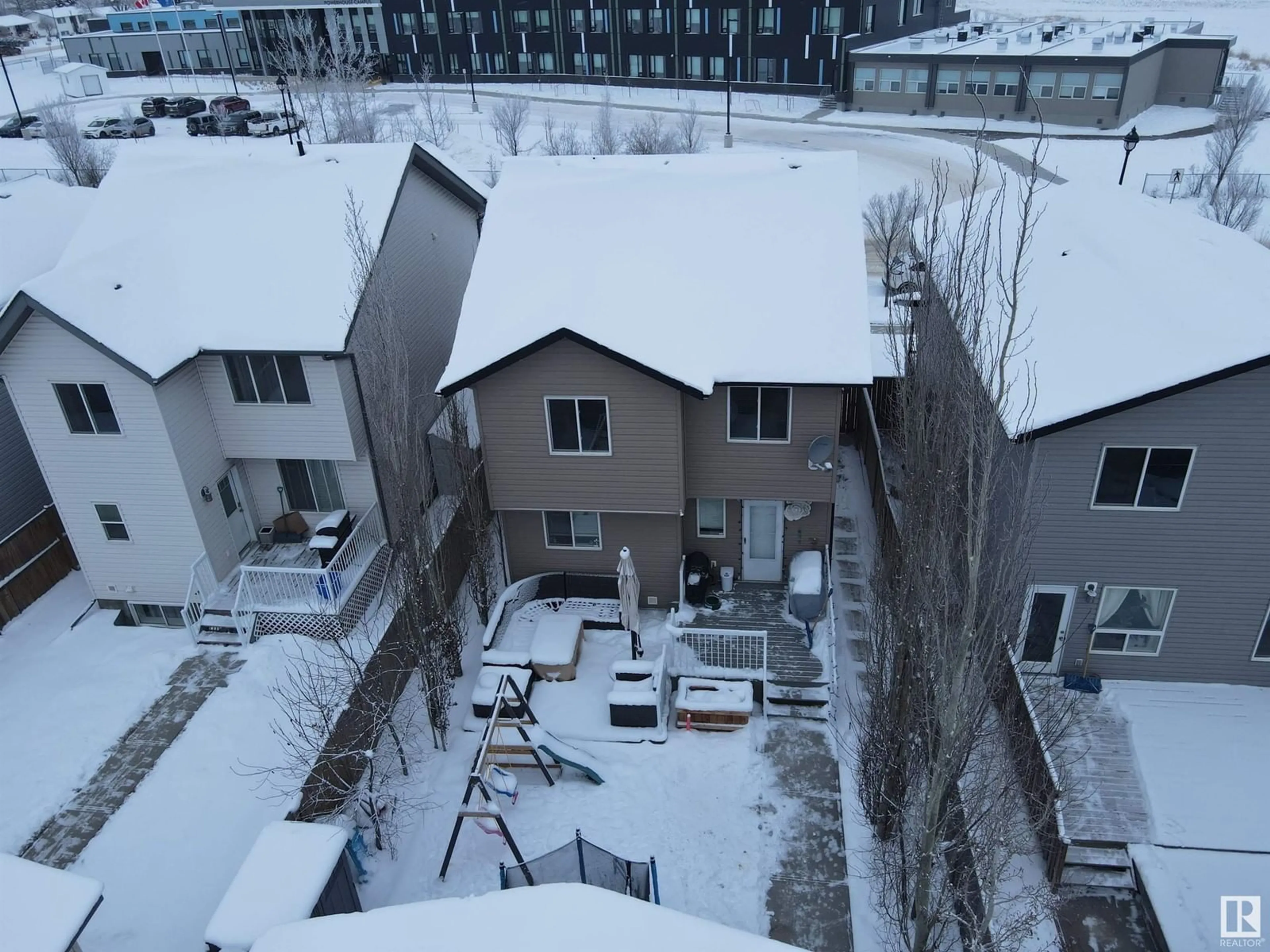4135 43 AV, Drayton Valley, Alberta T7A0B4
Contact us about this property
Highlights
Estimated ValueThis is the price Wahi expects this property to sell for.
The calculation is powered by our Instant Home Value Estimate, which uses current market and property price trends to estimate your home’s value with a 90% accuracy rate.Not available
Price/Sqft$237/sqft
Est. Mortgage$1,546/mo
Tax Amount ()-
Days On Market20 days
Description
This 1,516 sq ft two storey custom home, built in 2013, is located in Meraw Estates subdivision with A/C! From high end light fixtures throughout the home to the granite kitchen countertops in the kitchen, the colors and tones in the home are expertly matched. The main floor kitchen features stainless steel appliances, breakfast bar, and great contemporary cabinetry. Also on the main floor is a living room and a 2-pc bathroom. The upstairs has a primary bedroom with a walk in closet and 4-pc ensuite along with two additional good sized bedrooms and a 4-pc main bathroom. An added feature upstairs is a flex room that can be used as exercise room, office or library. Next to the flex room is a stacked washer and dryer - no need to go downstairs with your laundry! The basement contains a living area, full 4-pc bath, and an additional bedroom and tons of storage. This property has a heated double detached garage and the backyard faces south, which is ideal to sit on the patio in the low-maintenance backyard. (id:39198)
Property Details
Interior
Features
Basement Floor
Bedroom 4
Family room




