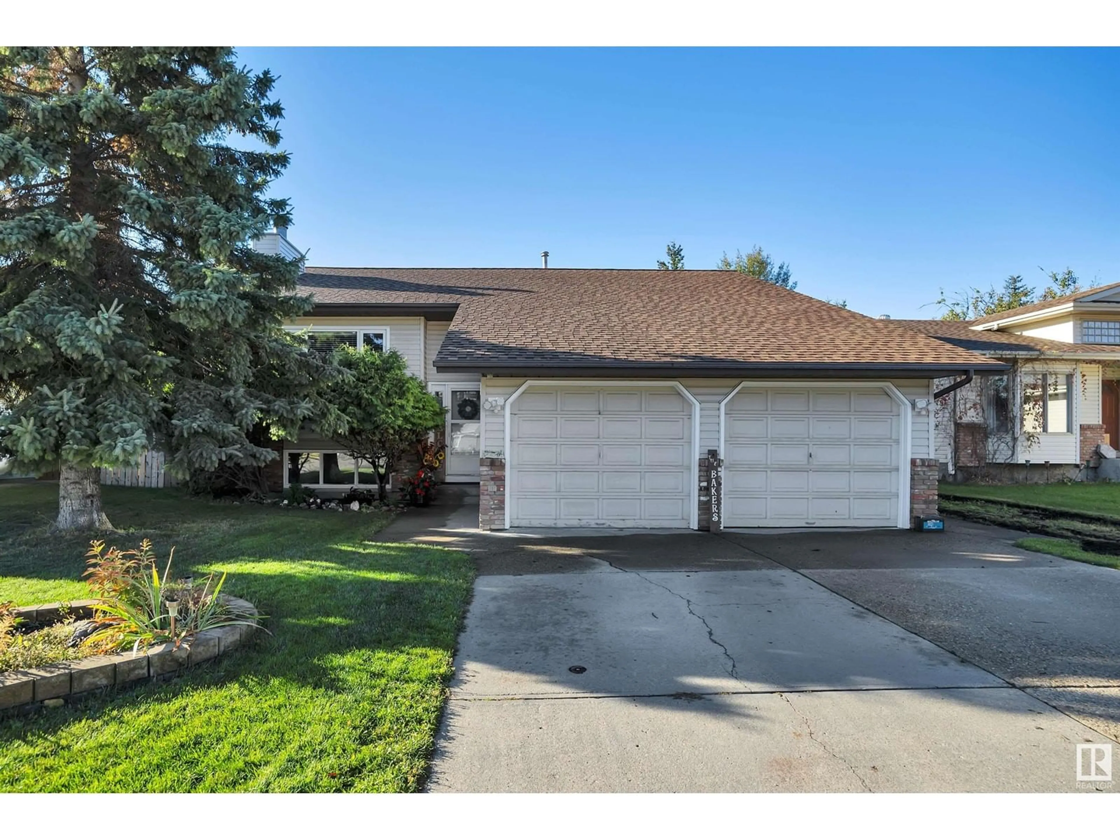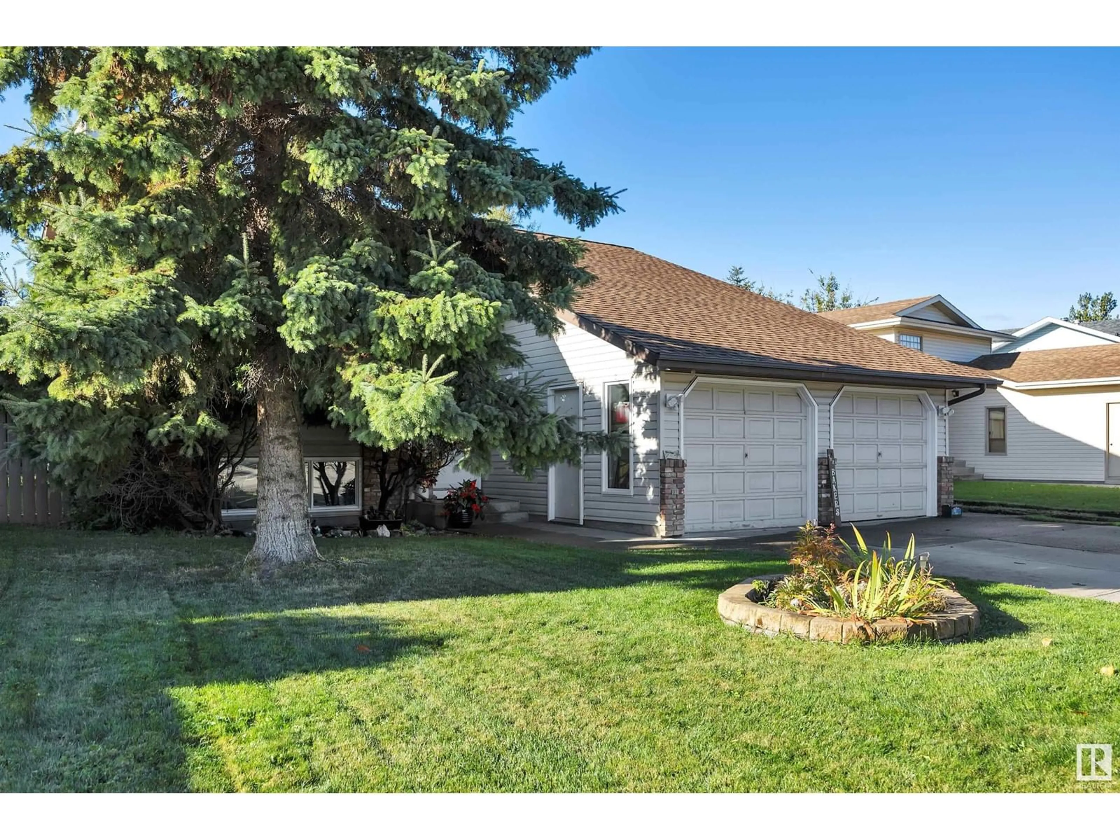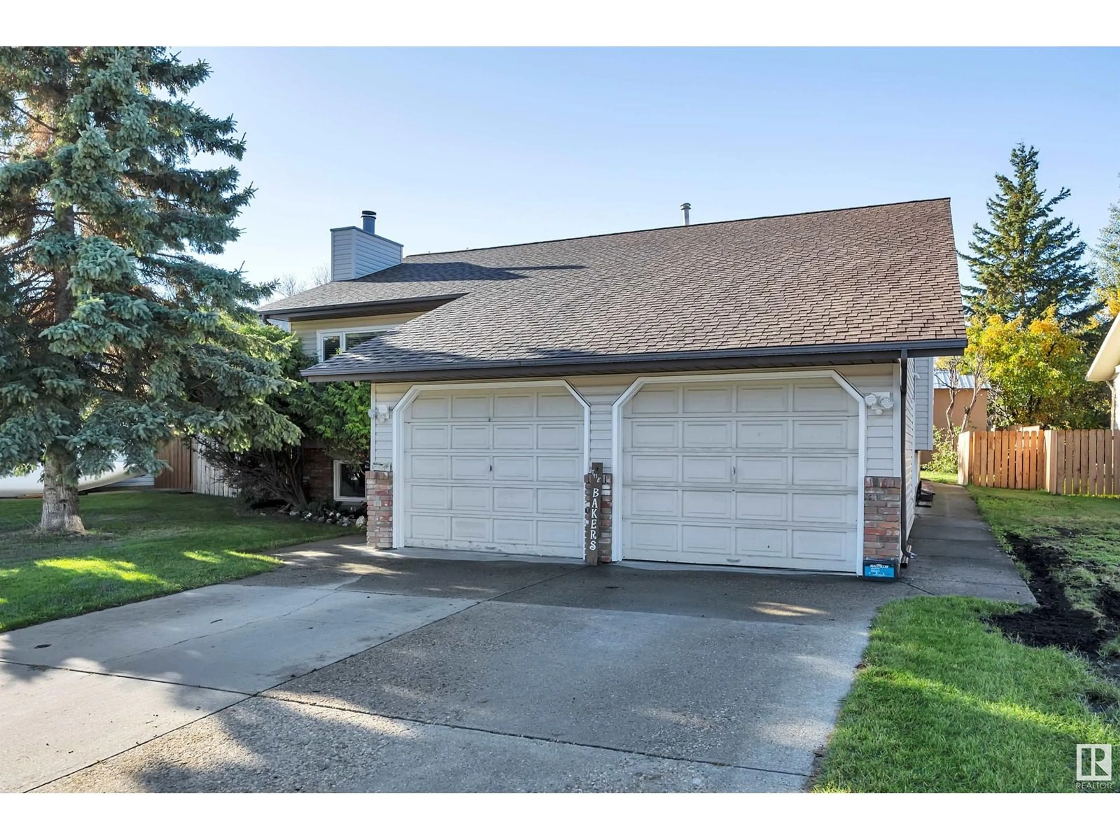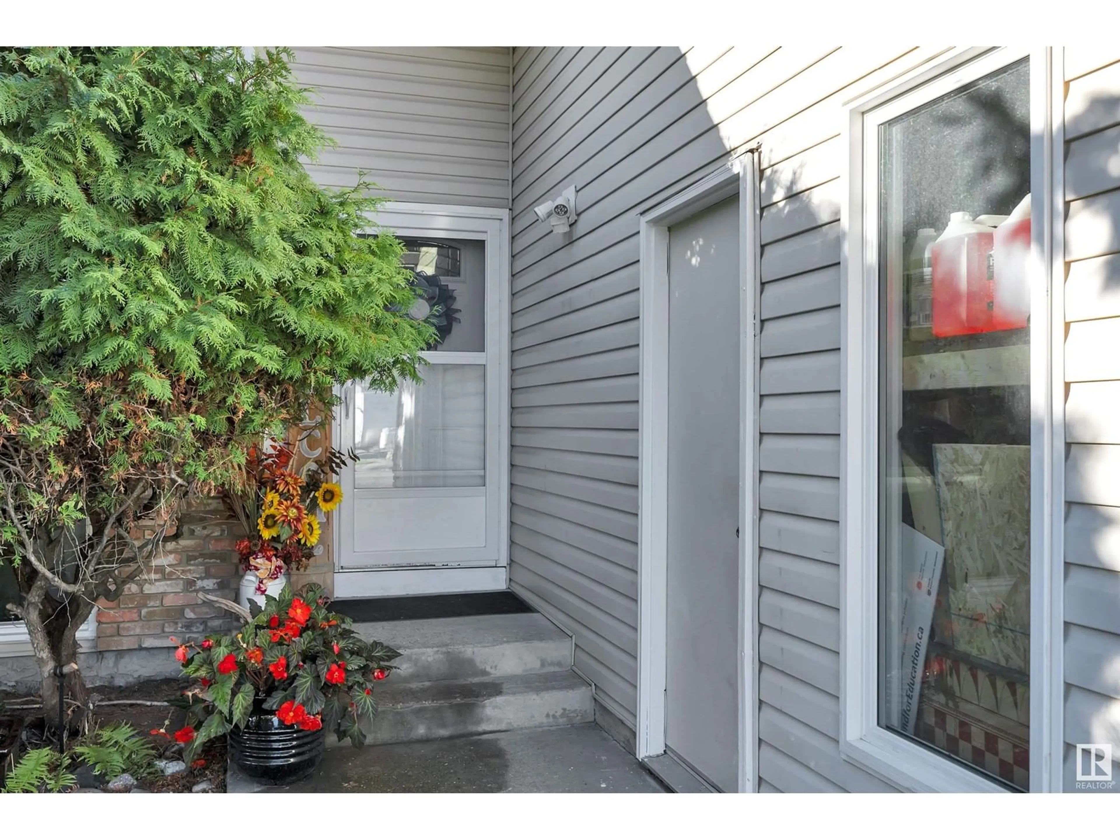4131 Mackenzie AV, Drayton Valley, Alberta T7A1A8
Contact us about this property
Highlights
Estimated ValueThis is the price Wahi expects this property to sell for.
The calculation is powered by our Instant Home Value Estimate, which uses current market and property price trends to estimate your home’s value with a 90% accuracy rate.Not available
Price/Sqft$300/sqft
Est. Mortgage$1,610/mo
Tax Amount ()-
Days On Market47 days
Description
GORGEOUS KITCHEN! POND VIEWS ACROSS THE ROAD! LOVELY YARD! PRIDE OF OWNERSHIP! Searching for your ideal family home on desirable Mackenzie Ave? This 1248 sq ft 5 bed, 3 bath updated bi-level is the perfect blend of modern upgrades & 80s charm! Feat: newer shingles, vinyl windows, siding, vinyl plank flooring, custom kitchen w/ bar fridge, new countertops & backsplash, & more! Large entryway leads to an up/down split design, w/ soaring vaulted ceilings on the main level separating the living & kitchen area. Good sized dining room w/ hallway to the 3 bedrooms, including the primary bedroom w/ 3 pce ensuite. The basement is finished, w/ 3 pce bath, 2 bedrooms, rec room, laundry, & family room w/ wood burning fireplace. The backyard is a treat! Nicely landscaped, 2 big sheds, paver patio area for summer BBQs, room for the firepit & garden too! 22' x 22' attached garage for parking w/ long driveway for your truck. Across from Northview Pond allows for serene scenery all season! A must see home! (id:39198)
Property Details
Interior
Features
Basement Floor
Bedroom 4
3.01 m x 3.03 mRecreation room
5.06 m x 9.12 mBedroom 5
2.73 m x 2.68 mLaundry room
3.48 m x 2.62 mProperty History
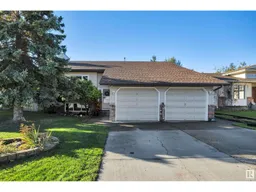 48
48
