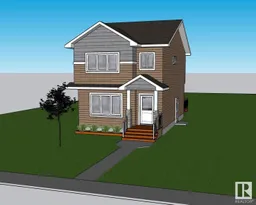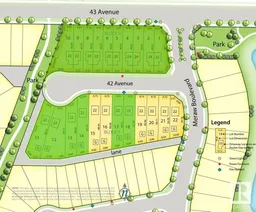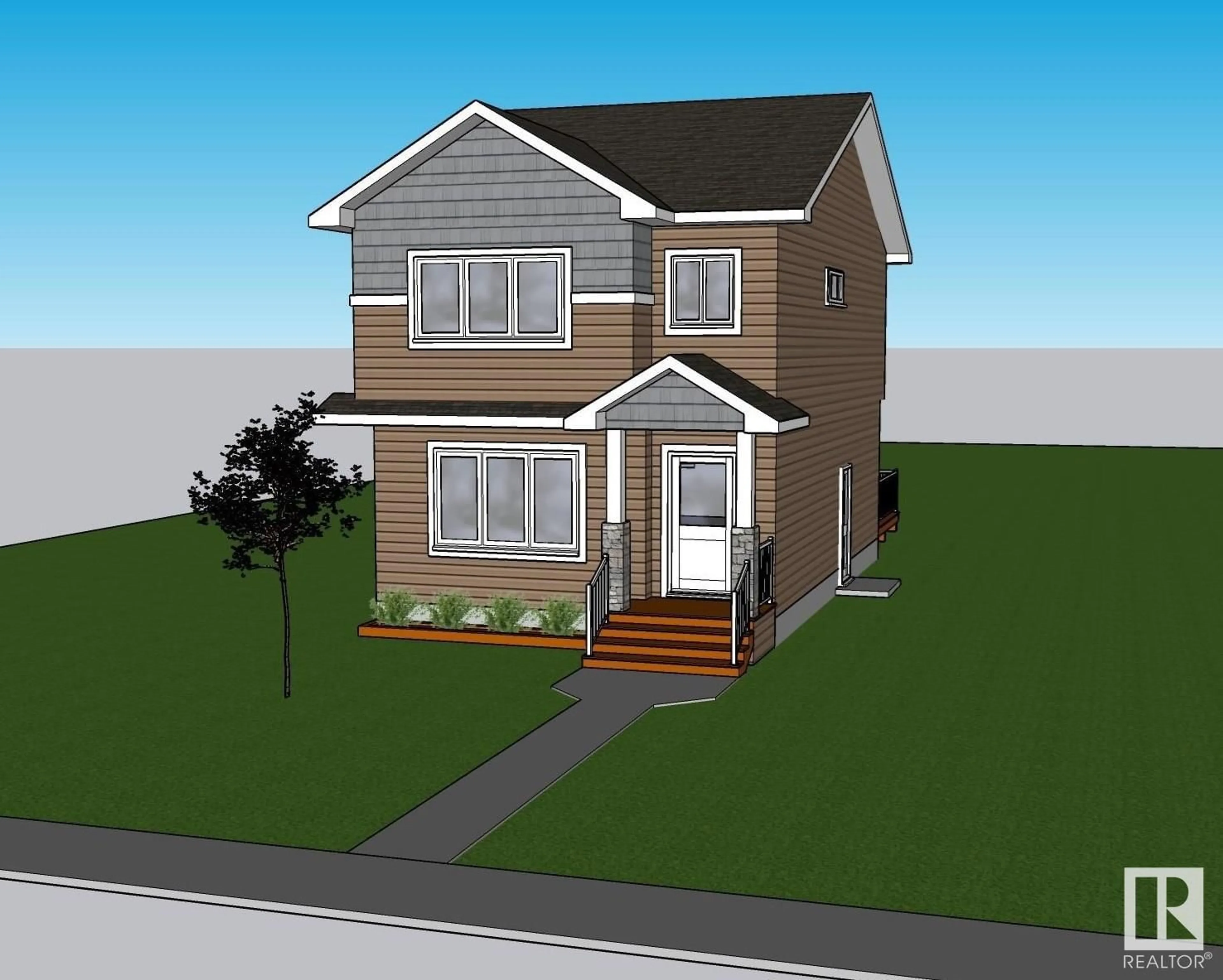4023 42 AV, Drayton Valley, Alberta T7A0B5
Contact us about this property
Highlights
Estimated ValueThis is the price Wahi expects this property to sell for.
The calculation is powered by our Instant Home Value Estimate, which uses current market and property price trends to estimate your home’s value with a 90% accuracy rate.Not available
Price/Sqft$256/sqft
Est. Mortgage$1,503/mo
Tax Amount ()-
Days On Market325 days
Description
New Build in Meraw Estates! Built by Lakeview Custom homes, one of Drayton Valley's premier home builders, this brand new 2 story home features over 1360 sqft of living space above grade, 3 bedrooms upstairs and a spacious open concept floorplan on the main level. The undeveloped basement is left to your imagination and is roughed in for a second kitchen and a full bathroom. Finishing's include quality carpet, vinyl plank flooring and laminate counter tops as well as 4 stainless steel appliances. The yard is huge, one of the biggest on the street and leaves room to build an oversized detached garage leading out to the back lane. Price includes a concrete 20'x20' garage pad, this can be increased to accommodate a larger garage. List price includes landscaping and sod in the front yard. House comes with a new home warranty. GST rebate to go back to the builder. (id:39198)
Property Details
Interior
Features
Main level Floor
Living room
Dining room
Kitchen
Property History
 1
1

