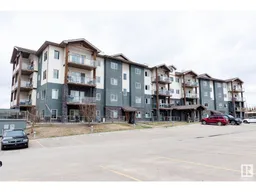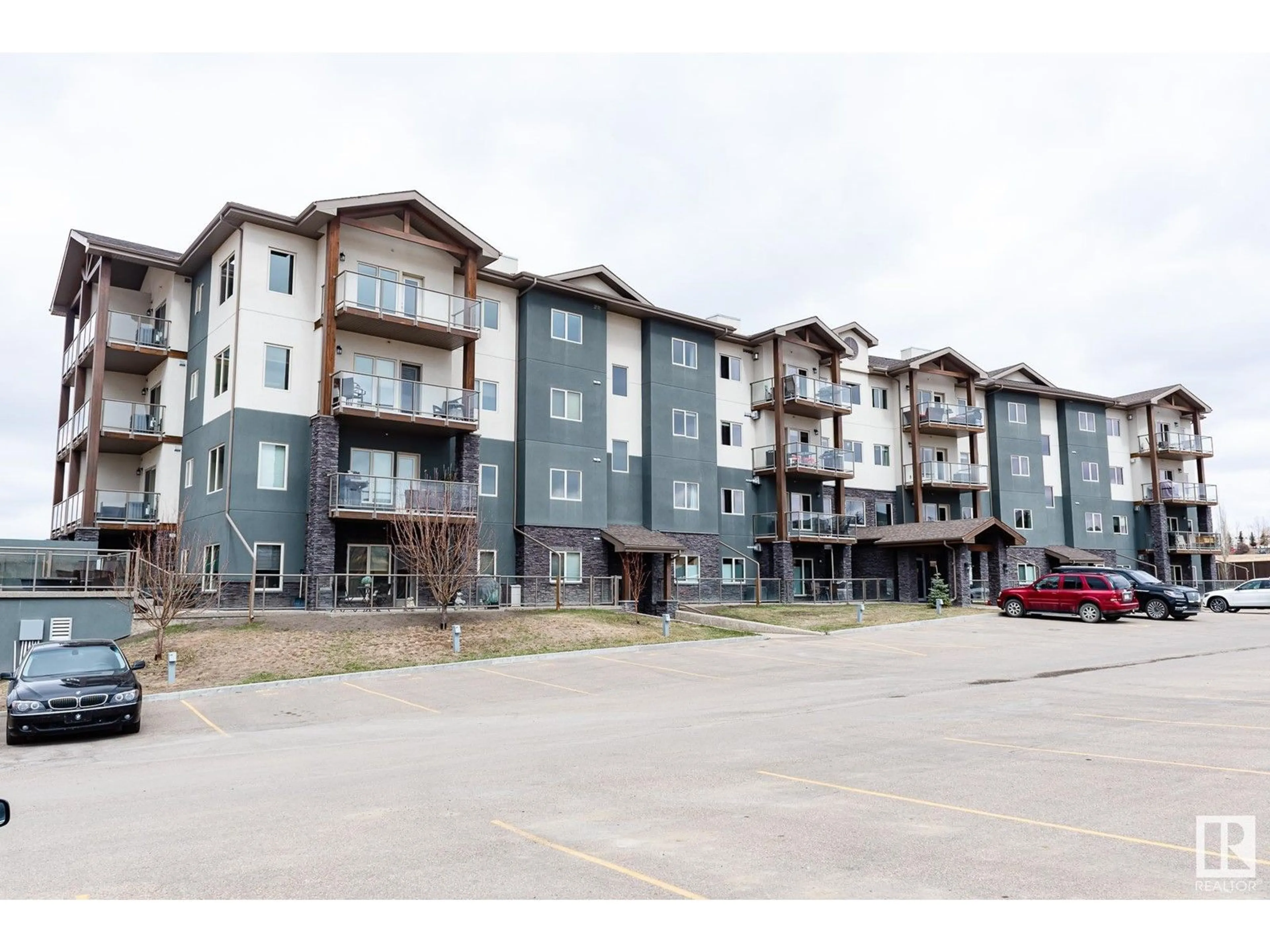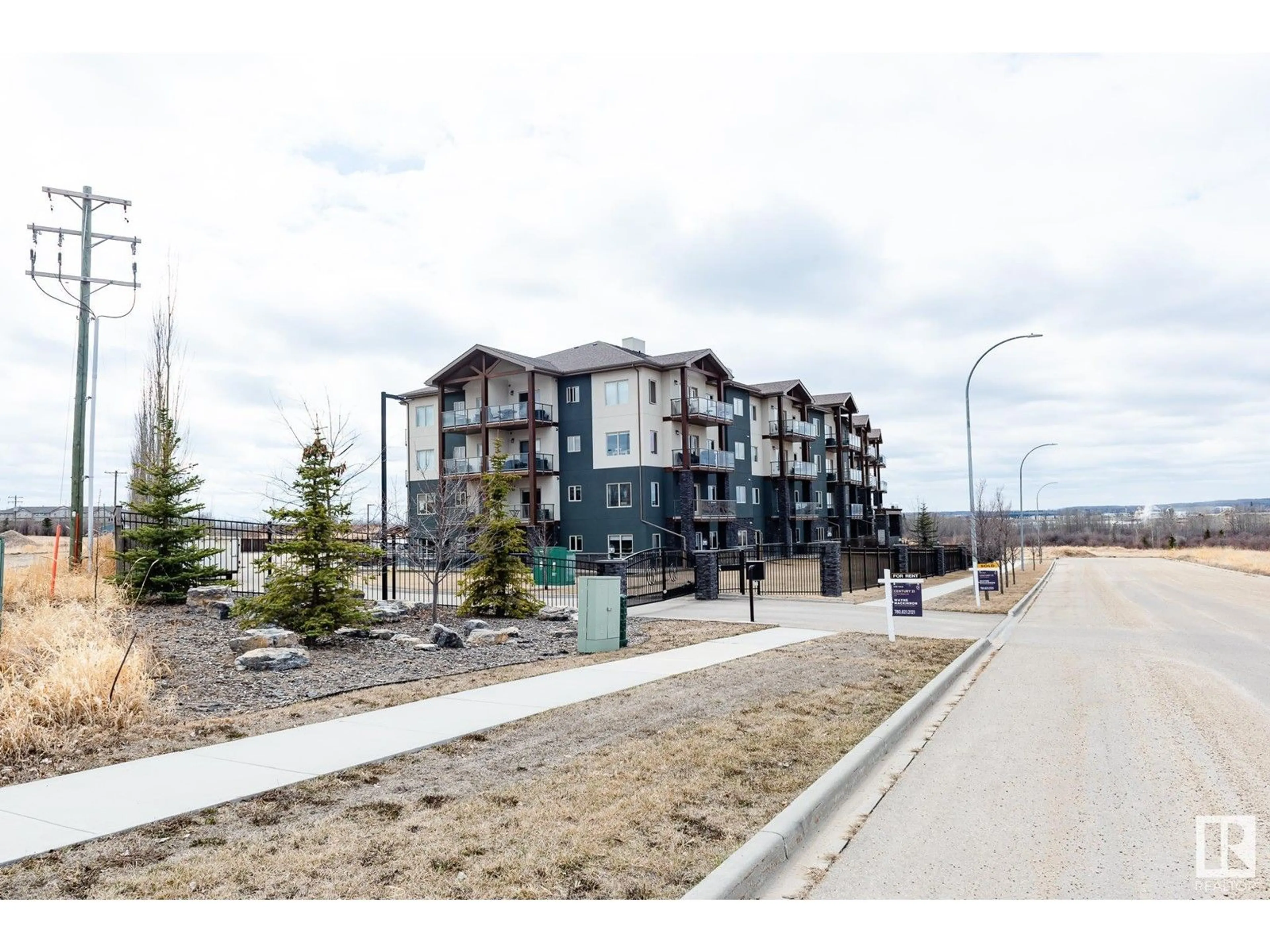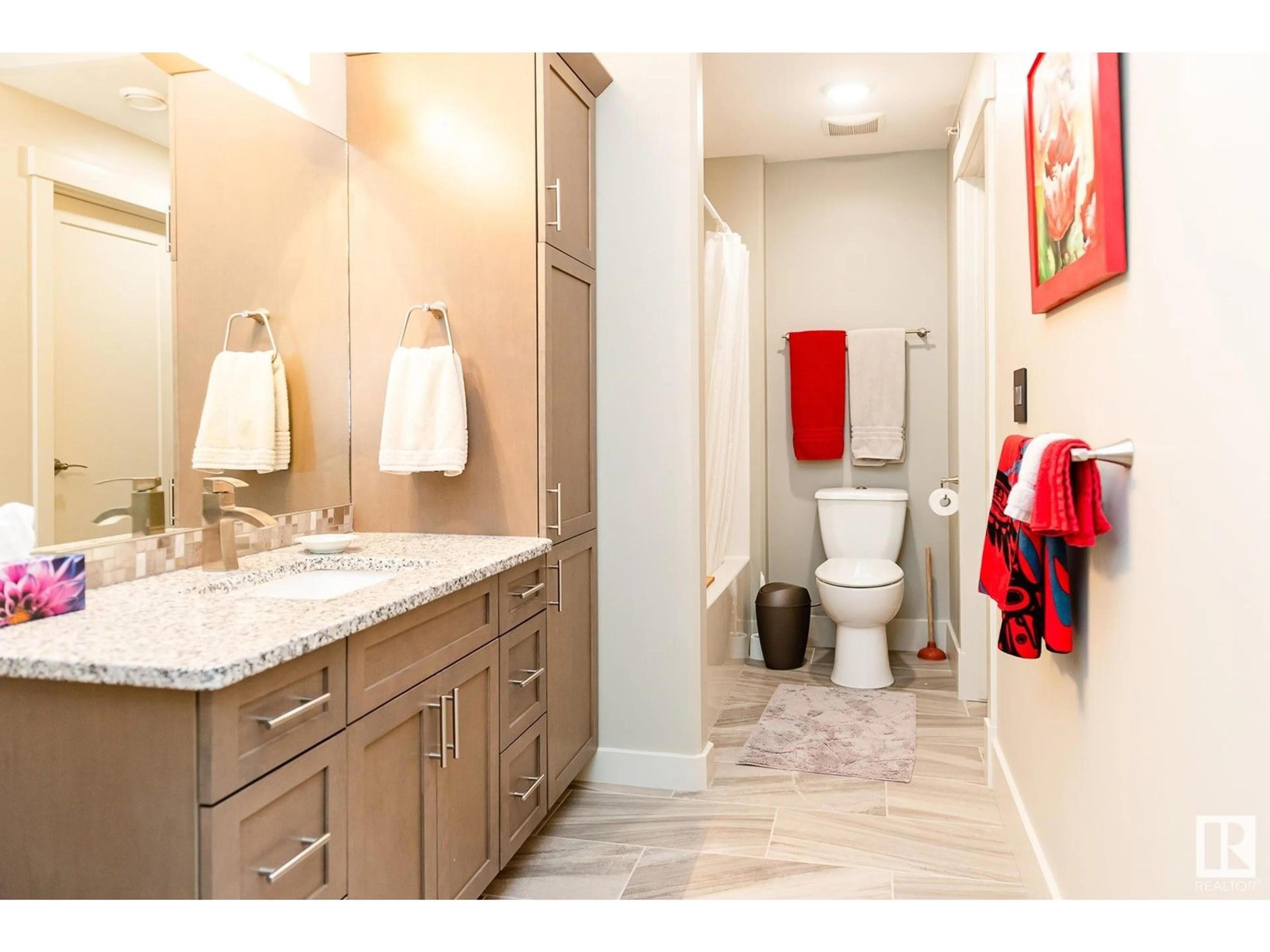#402 5201 Broughman DR, Drayton Valley, Alberta T7A0C8
Contact us about this property
Highlights
Estimated ValueThis is the price Wahi expects this property to sell for.
The calculation is powered by our Instant Home Value Estimate, which uses current market and property price trends to estimate your home’s value with a 90% accuracy rate.$363,000*
Price/Sqft$256/sqft
Est. Mortgage$1,717/mth
Maintenance fees$518/mth
Tax Amount ()-
Days On Market1 year
Description
Luxury Condo Living! Ironwood gates is the most prestigious Condo building in Drayton Valley and offers great amenities such as a large common entertainment room with TV's, a kitchen, and a balcony with a BBQ! The unit is a top floor corner unit faces southwest maximizing the daily sun! Granite counters, hardwood flooring, 3 large bedrooms and 2 full bathrooms. Extra upgrades include quiet close drawers, Vanity tower in bathrooms, double sinks, upper cabinets in laundry room, upgraded light switches and under cabinet lighting! The spectacular view from the balcony is a great place to watch the sunrise in the morning, or the deer frolic in the field in the evening. The unit comes with one indoor heated parking stall as well as a locked storage unit, and 1 outdoor parking stall. Condo fee is $518/month and includes heat, water/sewer, reserve fund, exterior maintenance and common area. This is simply a spectacular unit in the nicest condo building in Drayton Valley! (id:39198)
Property Details
Interior
Features
Main level Floor
Living room
measurements not available x measurements not availableDining room
measurements not available x measurements not availableKitchen
measurements not available x measurements not availablePrimary Bedroom
measurements not available x measurements not availableCondo Details
Inclusions
Property History
 26
26


