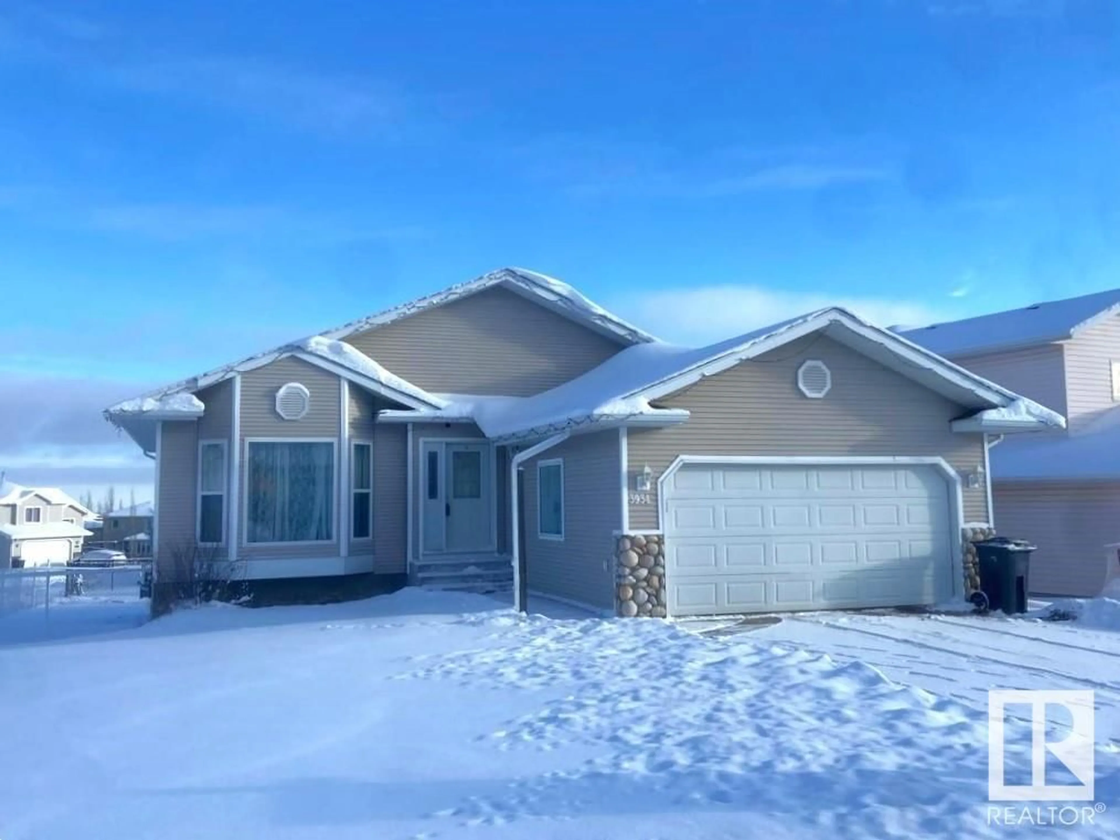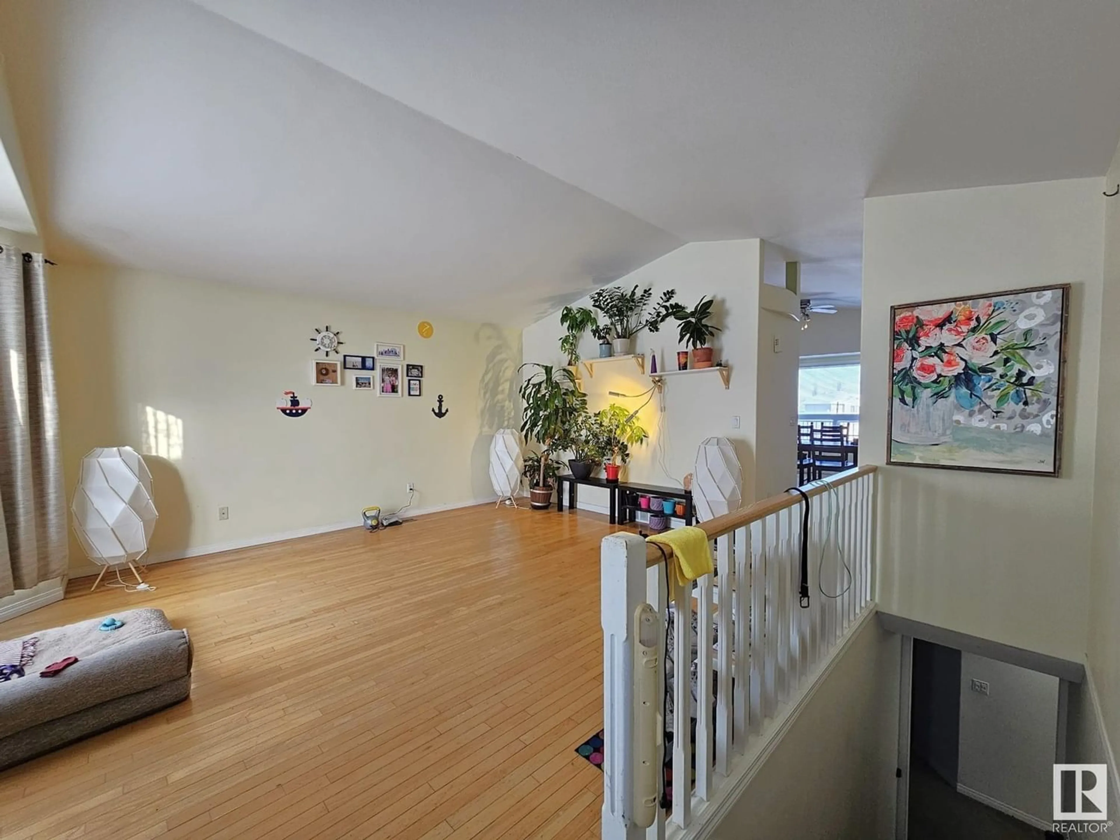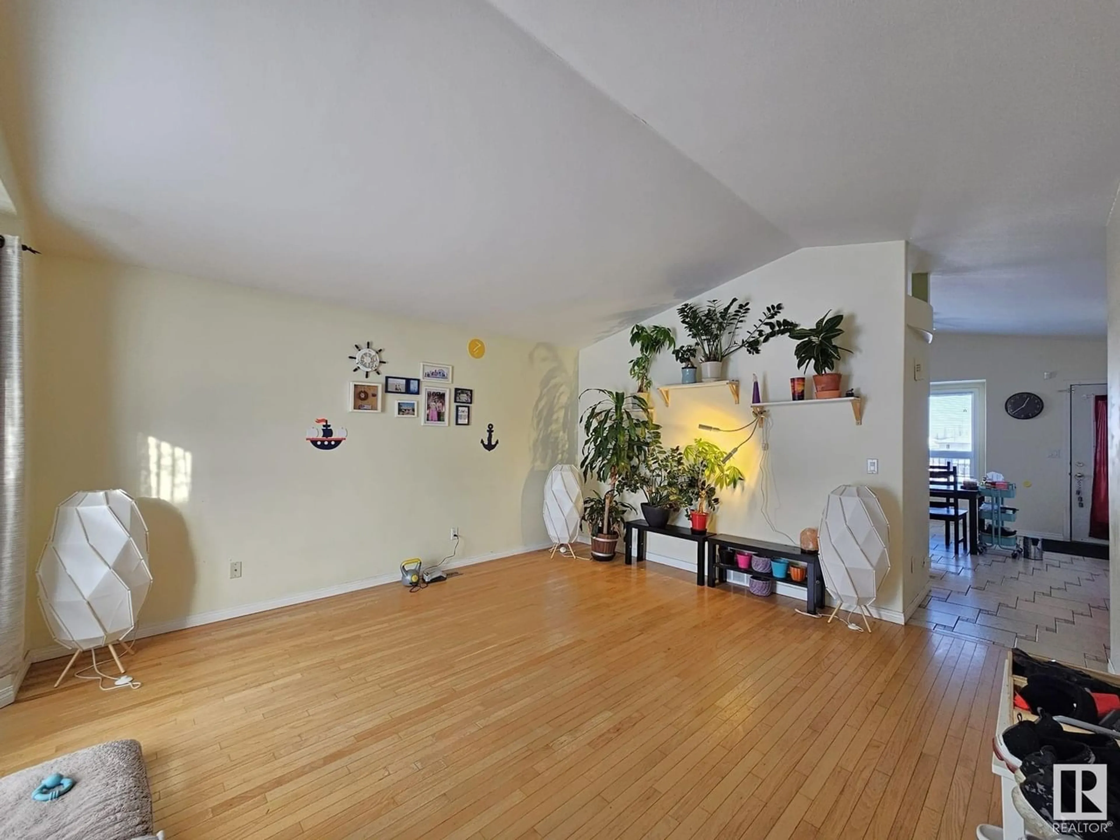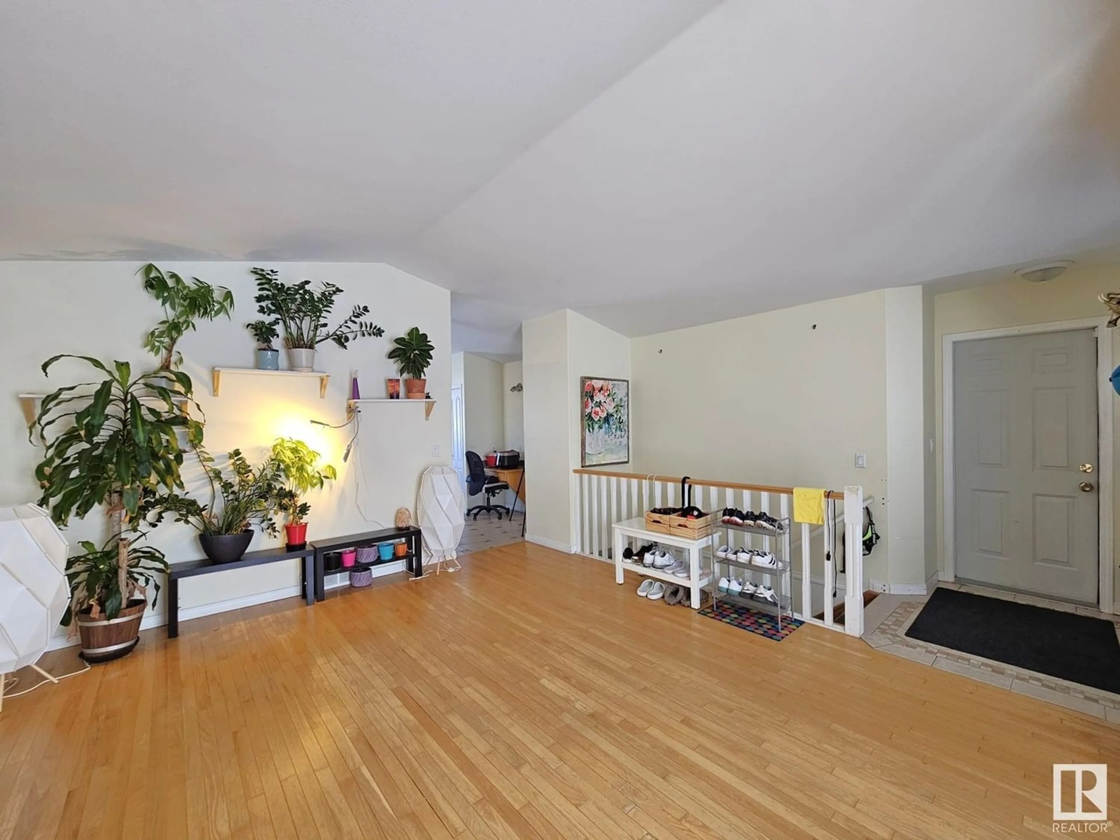3934 44A AV, Drayton Valley, Alberta T7A1V9
Contact us about this property
Highlights
Estimated ValueThis is the price Wahi expects this property to sell for.
The calculation is powered by our Instant Home Value Estimate, which uses current market and property price trends to estimate your home’s value with a 90% accuracy rate.Not available
Price/Sqft$262/sqft
Est. Mortgage$1,417/mo
Tax Amount ()-
Days On Market362 days
Description
This wonderful family home (bungalow) boasts 5 bedrooms in the desirable Aspenview subdivision of Drayton Valley! Thehardwood flooring and vaulted ceiling in the living room is pleasing. The kitchen offers lots of cabinetry and counter space and the dining area gives way to a wood deck that overlooks a large fully fenced backyard. The master bedroom features his & her closets and a full 4 piece ensuite. One finds the 4th & 5th bedrooms are both well sized and there's a 3rd 4 piecebathroomin the fully developed basement. The basement is uniquely developed in that in addition to the recreationroom there's an additional flex room. The basement has infloor heat. The garage measures 20x24. Don't miss out on this wonderful opportunity to buy a great home in a great neighborhood! (id:39198)
Property Details
Interior
Features
Basement Floor
Family room
4.57 m x 3.96 mBedroom 4
3.66 m x 2.9 mBedroom 5
3.35 m x 2.9 mProperty History
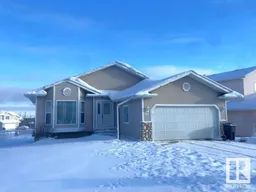 30
30
