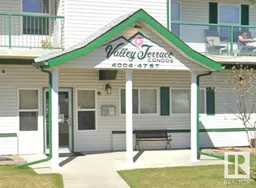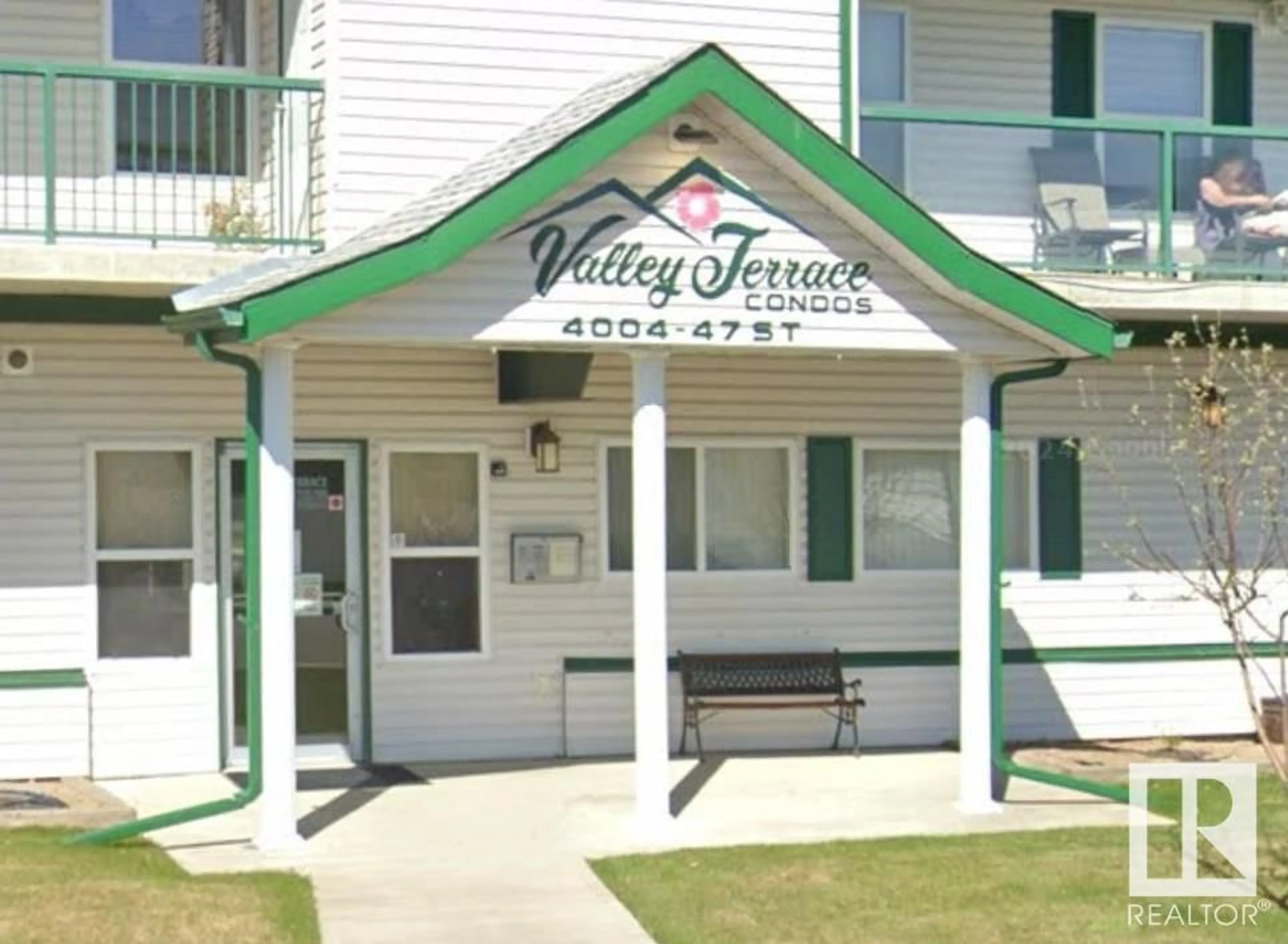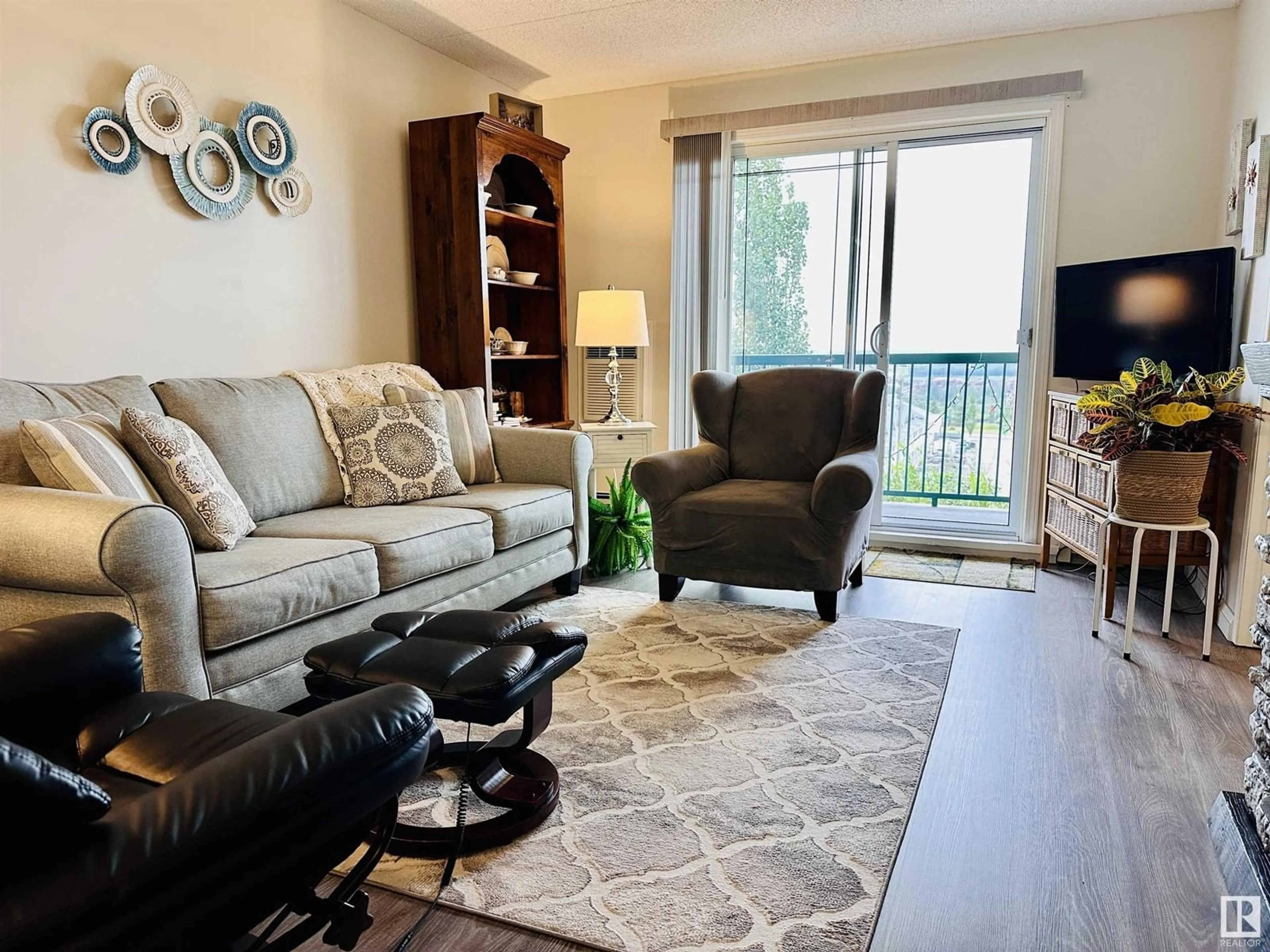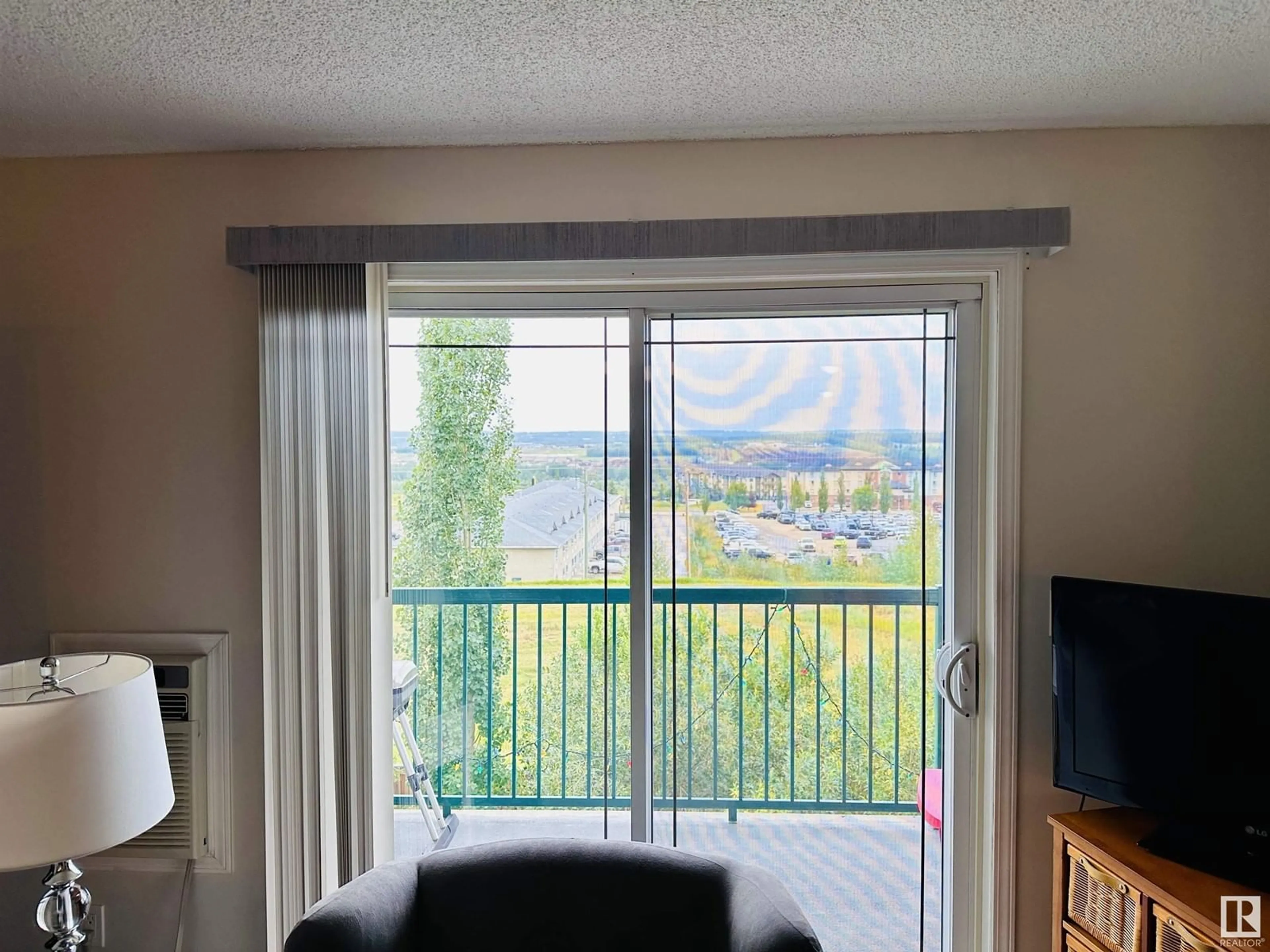#305 4004 47 ST, Drayton Valley, Alberta T7A0A2
Contact us about this property
Highlights
Estimated ValueThis is the price Wahi expects this property to sell for.
The calculation is powered by our Instant Home Value Estimate, which uses current market and property price trends to estimate your home’s value with a 90% accuracy rate.$549,000*
Price/Sqft$143/sqft
Days On Market2 days
Est. Mortgage$622/mth
Maintenance fees$418/mth
Tax Amount ()-
Description
This 2-bed, 1.5-bath unit in the Valley Terrace Condominium building is located in Drayton Valley, AB, close to the hospital, dentists, grocery stores, and walking paths. Upon entry, youll find a large closet on one side and a spacious storage/laundry room on the other, with room for a small freezer and shelving for added organization. The kitchen features an L-shaped design, providing ample countertop and cupboard space. All kitchen appliances (fridge, stove, microwave hood-fan, and dishwasher) are stainless and have been replaced within the last two years. The dining room features an upgraded light fixture with a hidden fan and offers plenty of room for entertaining. The fair-sized living room leads to sliding patio doors that open to a large west-facing balcony and added storage. Off the living room is a cozy den/bedroom. The spacious primary bedroom includes a half bathroom, a large closet, and enough room for furniture. Completing the unit is a full, 4-piece bath. BONUS - underground heated parking! (id:39198)
Property Details
Interior
Features
Main level Floor
Living room
4.74 m x 3.35 mDining room
2.18 m x 2.18 mKitchen
3.12 m x 3.2 mPrimary Bedroom
5.76 m x 2.99 mCondo Details
Inclusions
Property History
 12
12


