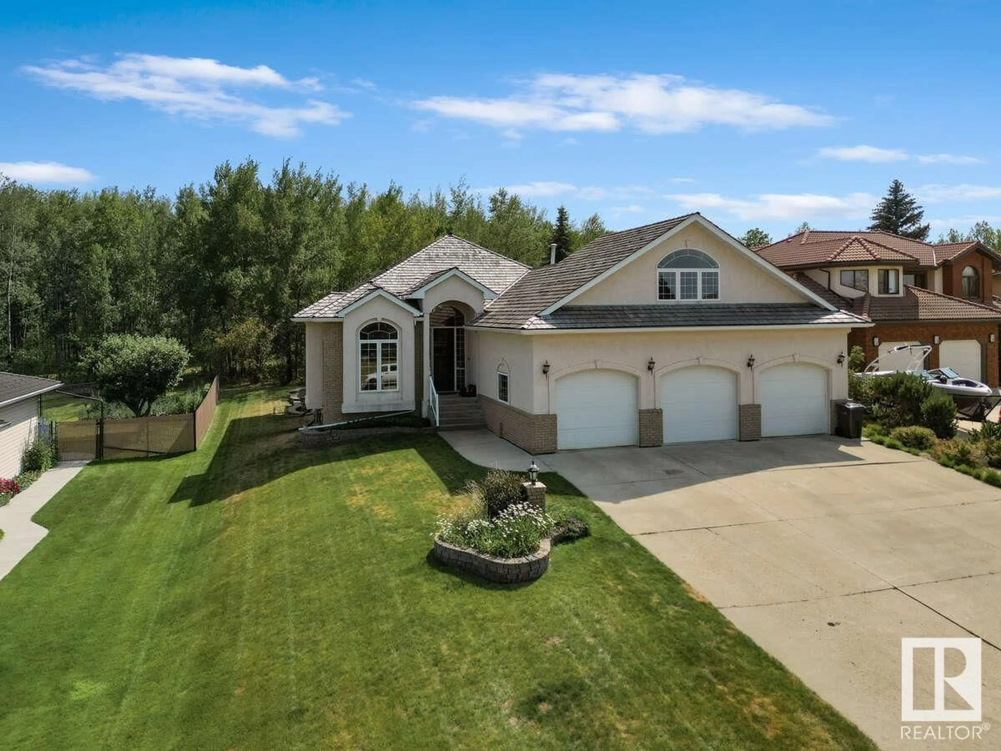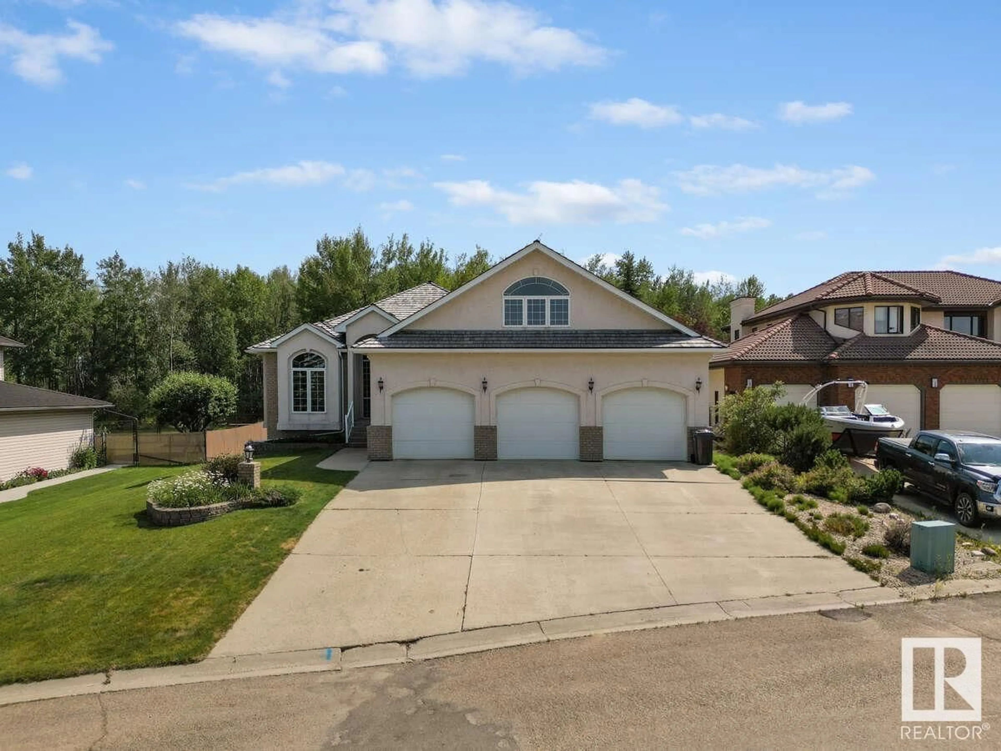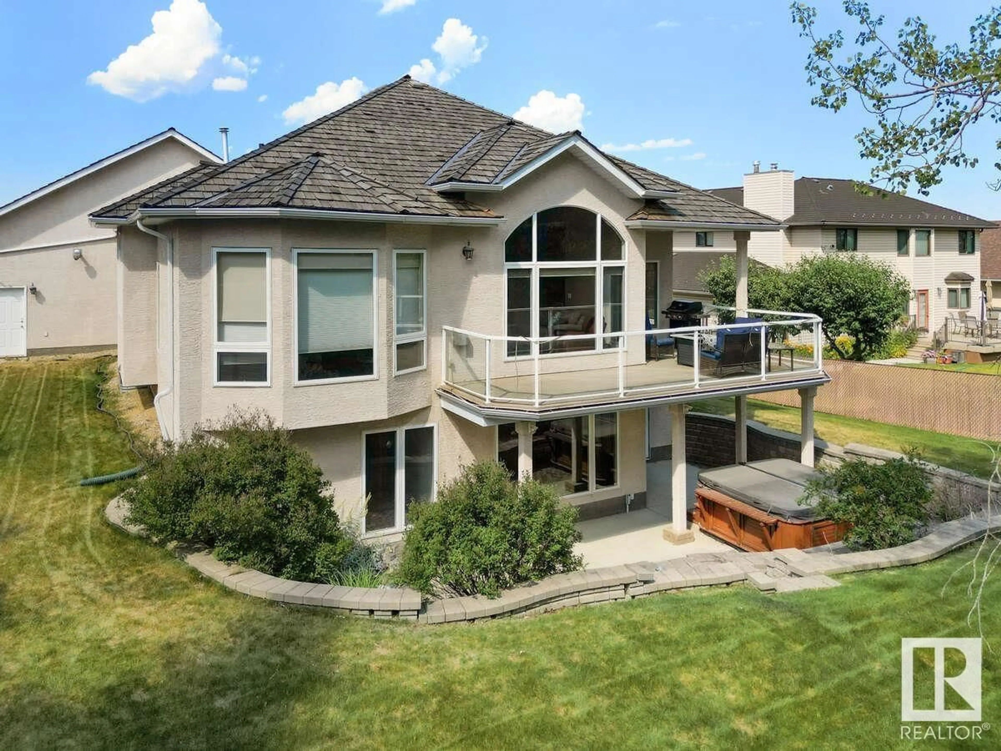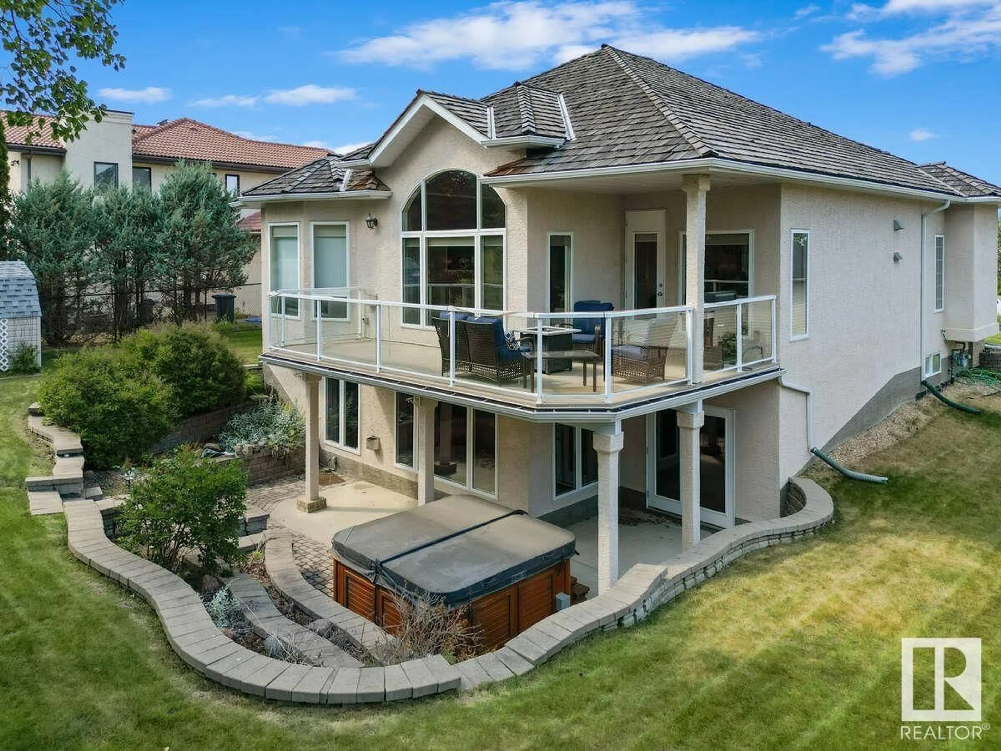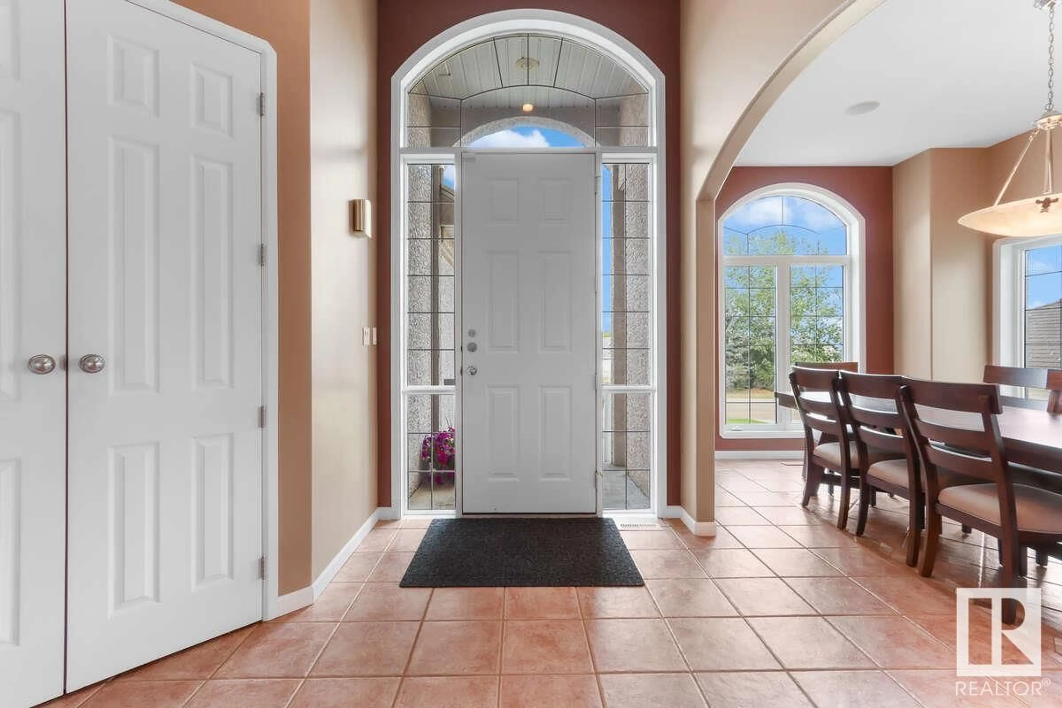3 Celebrity Estate DR, Drayton Valley, Alberta T7A1G3
Contact us about this property
Highlights
Estimated ValueThis is the price Wahi expects this property to sell for.
The calculation is powered by our Instant Home Value Estimate, which uses current market and property price trends to estimate your home’s value with a 90% accuracy rate.Not available
Price/Sqft$288/sqft
Est. Mortgage$2,577/mo
Tax Amount ()-
Days On Market169 days
Description
For more information, please click on View Listing on Realtor Website. This beautiful Executive Bungalow is located in one of the most sought after neighborhoods in Drayton Valley and features a stunning walk-out basement! Enjoy the large open concept living area that boasts high vaulted ceilings and a kitchen with all stainless steel appliances. So many gorgeous windows allow lots of natural light, and a spectacular view to the forest that this lot backs on to! The spacious master bedroom features a 4 piece ensuite with jetted tub and a walk in closet. Outside you will find a 3 car heated garage and a lovely patio with a natural gas hook up for BBQ lovers. This unique luxurious listing gives privacy, while still being walking distance from schools and parks! (id:39198)
Property Details
Interior
Features
Basement Floor
Family room
5.79 m x 4.57 mBedroom 2
3.81 m x 4.27 mBedroom 3
3.81 m x 4.27 mBreakfast
6.1 m x 3.66 mExterior
Parking
Garage spaces 10
Garage type -
Other parking spaces 0
Total parking spaces 10
Property History
 48
48
