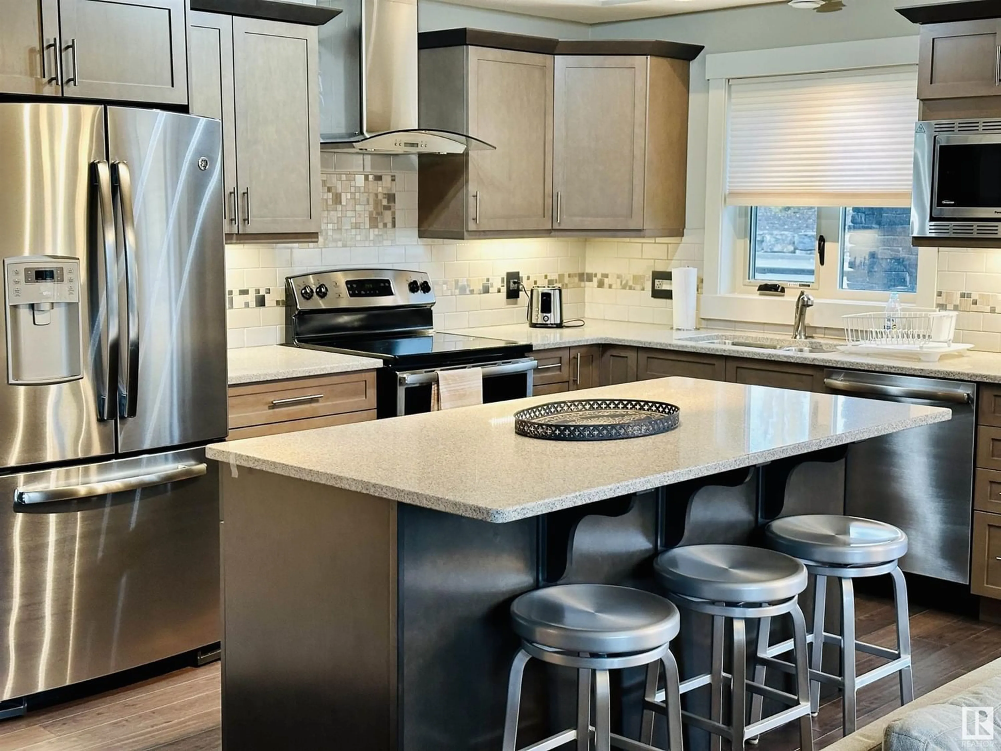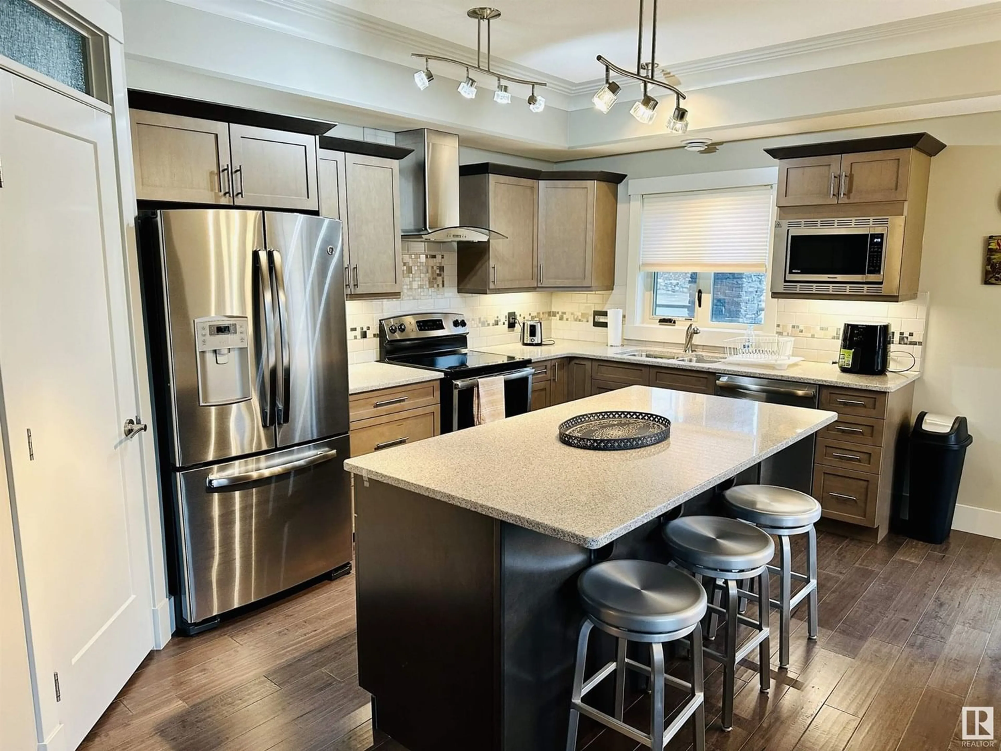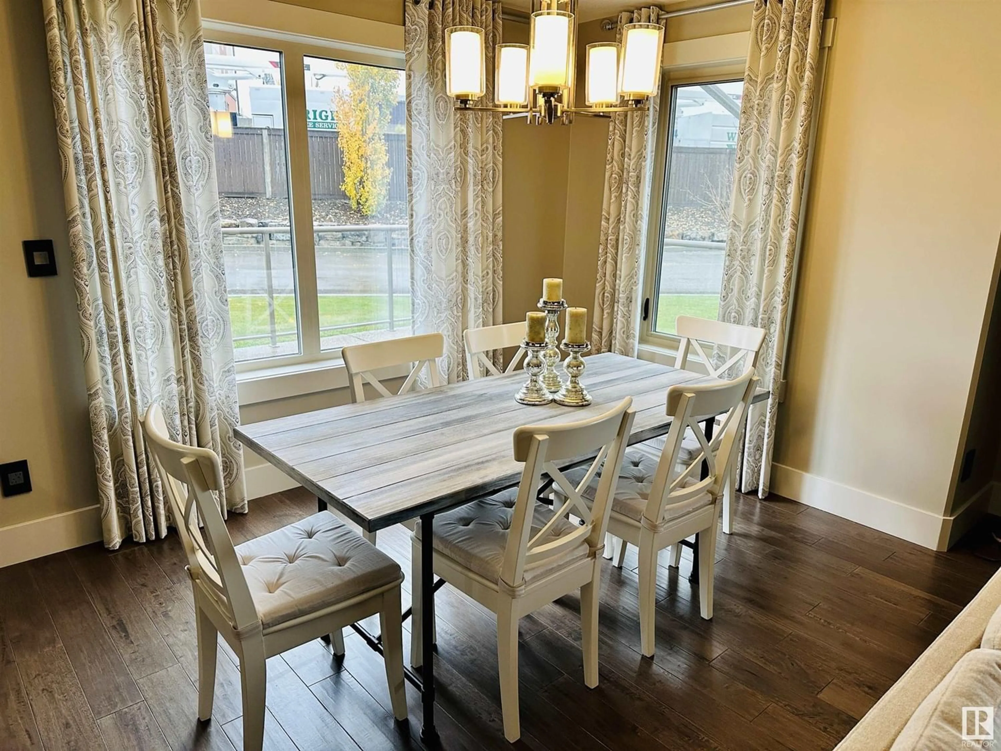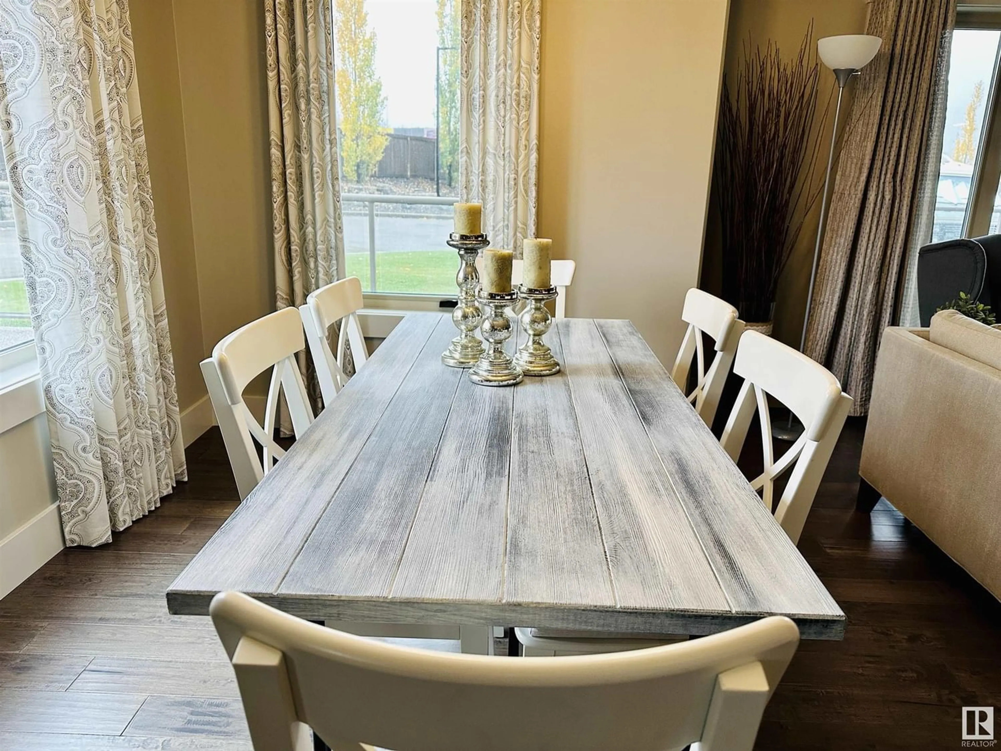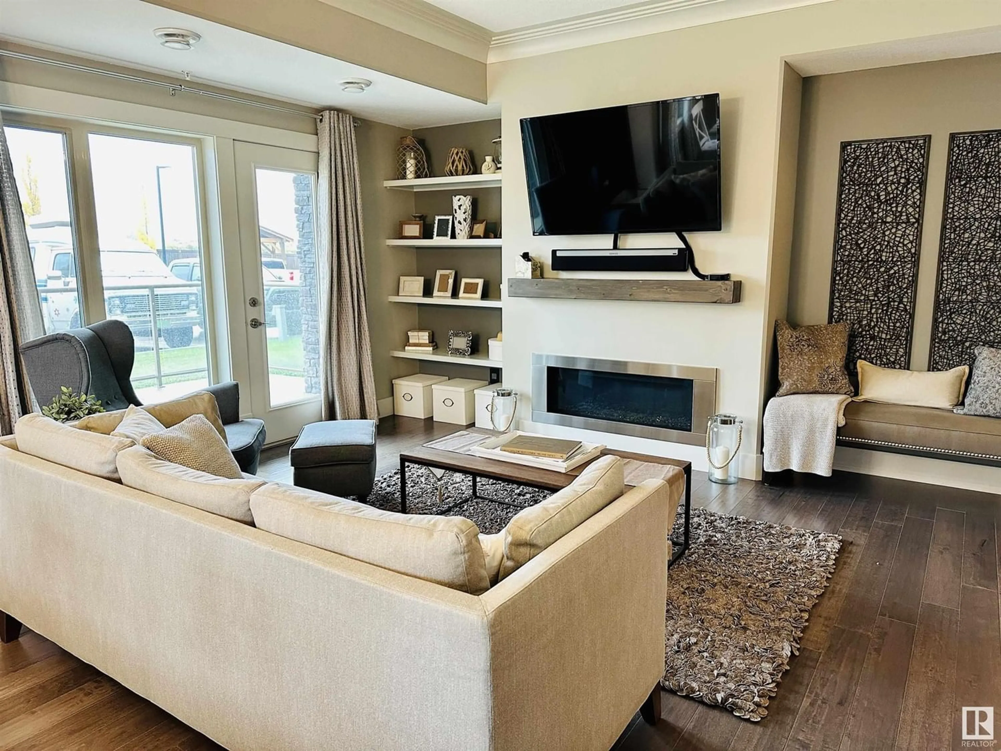#108 5201 Brougham DR, Drayton Valley, Alberta T7A0A1
Contact us about this property
Highlights
Estimated ValueThis is the price Wahi expects this property to sell for.
The calculation is powered by our Instant Home Value Estimate, which uses current market and property price trends to estimate your home’s value with a 90% accuracy rate.Not available
Price/Sqft$265/sqft
Est. Mortgage$1,760/mo
Maintenance fees$518/mo
Tax Amount ()-
Days On Market1 year
Description
The newest condominium in Drayton Valley has a huge underground parking garage accompanied by secured storage for each unit. This corner unit comes with a huge patio with two different access points through patio doors - one off the primary bedroom and the other off the living room. The unit has 3 large bedrooms, 2 beautiful bathrooms and in-unit laundry. The primary bedroom comes with a walk through closet to the primary ensuite - dual sinks, shower large enough for two with multiple shower heads, and toilet. Access to the patio is available through the primary bedroom. The second bedroom also has a walkthrough closet to the main 4-pc bath with dual doors for easy access from the hallway or within the bedroom. The third bedroom is large with a good sized closet - perfect for guests. The living room has a gas fireplace, beautiful mantle with built in shelving. The open concept living area opens the living room to both the kitchen and dining areas. SS appliances, granite countertops and tons of storage! (id:39198)
Property Details
Interior
Features
Main level Floor
Living room
4.21 m x 3.2 mDining room
3.18 m x 2.27 mKitchen
4.31 m x 3.01 mPrimary Bedroom
3.94 m x 3.37 mExterior
Parking
Garage spaces 2
Garage type -
Other parking spaces 0
Total parking spaces 2
Condo Details
Inclusions
Property History
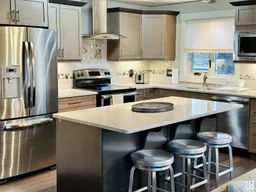 17
17
