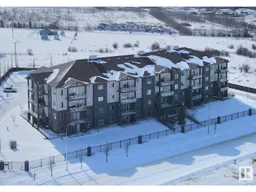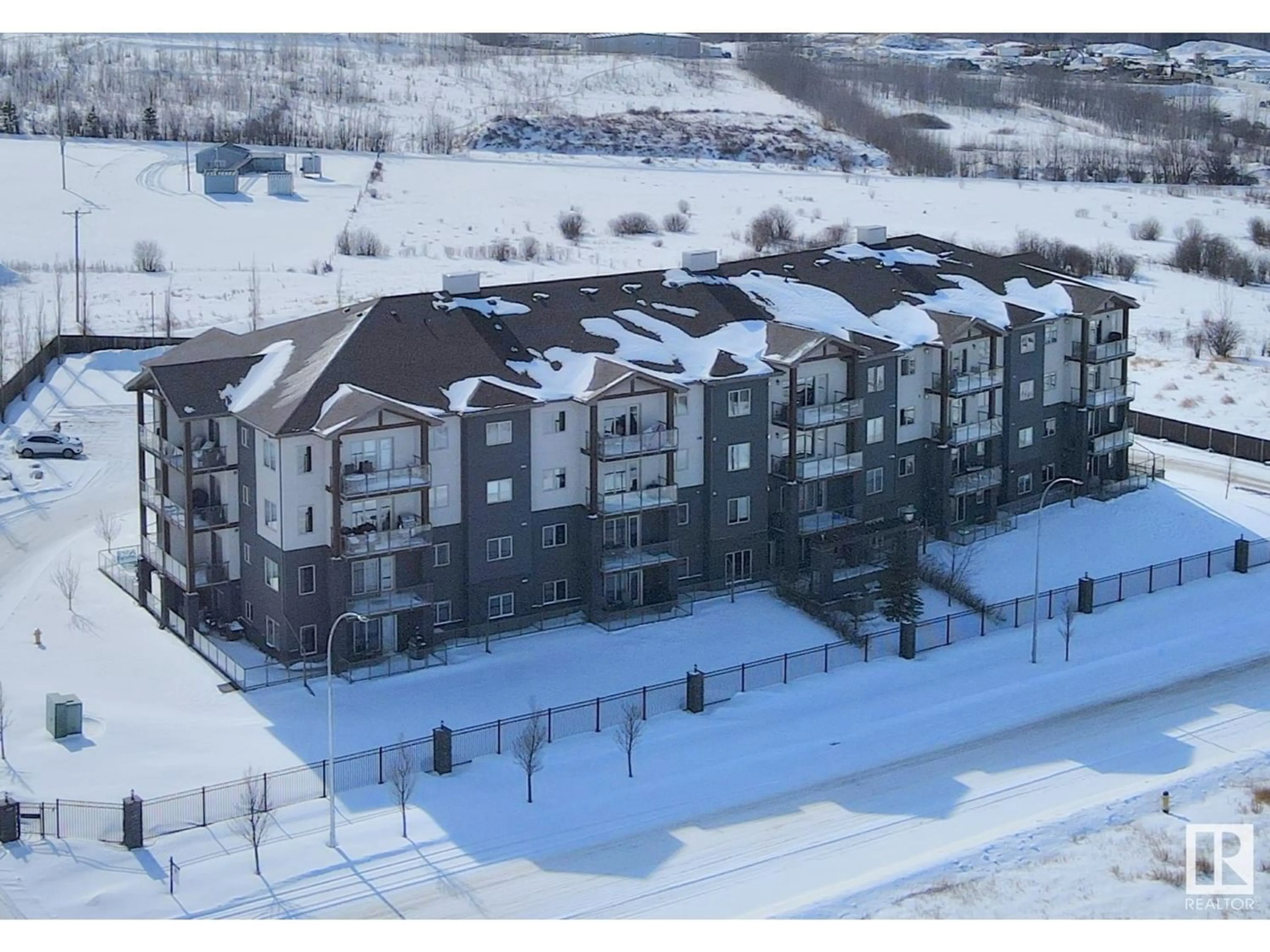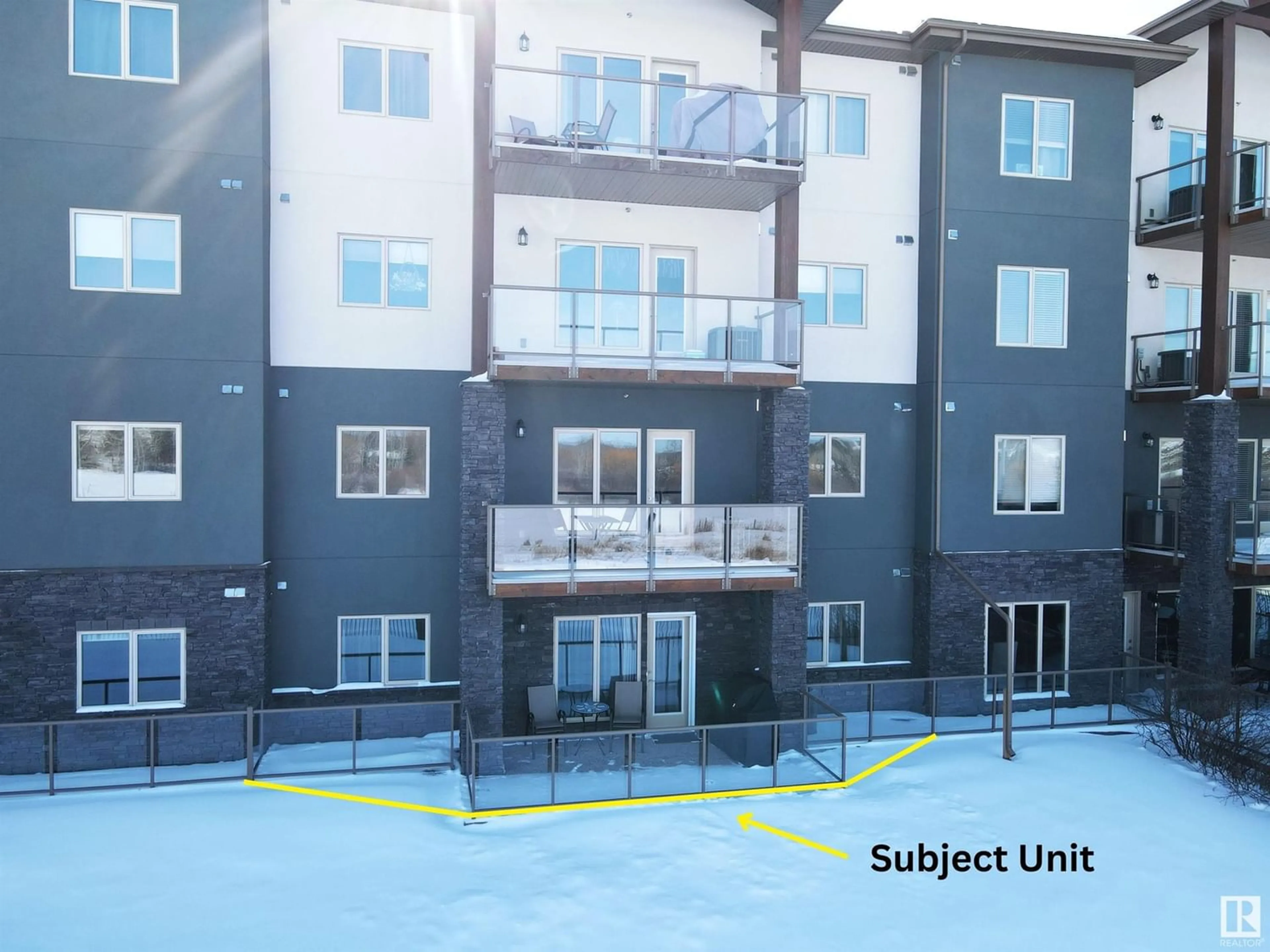#107 5201 Brougham DR, Drayton Valley, Alberta T7A1R7
Contact us about this property
Highlights
Estimated ValueThis is the price Wahi expects this property to sell for.
The calculation is powered by our Instant Home Value Estimate, which uses current market and property price trends to estimate your home’s value with a 90% accuracy rate.$549,000*
Price/Sqft$235/sqft
Est. Mortgage$1,138/mth
Maintenance fees$504/mth
Tax Amount ()-
Days On Market178 days
Description
Ironwood Gates brings unmatched luxury, style, and elegance to condo living in Drayton Valley! This wonderful ground floor unit features a massive aggregate stone patio, granite, diamond finished paint, maple cabinetry, a gas fireplaces w/ cantilevered hearth, 9 ft ceilings, frameless glass showers w/ dual body massage , central A/C, 2 parking stalls (1 underground), and a 55 sqft storage units. Ext. finish comprised of aspen country ledgestone, engineered timbers, and acrylic stucco. Beyond foyer is the exercise room, meeting/party room w/ fireplace and kitchen, and outside terrace. Engineering attention to detail exemplified by hydraulic elevator w/ latest in noise reduction and seamless performance, triple glazed windows and sound attenuation systems exceeding National Building Code. Peace of mind priority evidenced by electronic security gates at entrances to property and perimeter fencing.*Condo Fee includes heat, water/sewer, reserve fund, ext. maintenance and janitorial. (id:39198)
Property Details
Interior
Features
Main level Floor
Dining room
Kitchen
Primary Bedroom
Bedroom 2
Condo Details
Amenities
Ceiling - 9ft
Inclusions
Property History
 46
46

