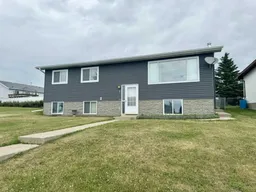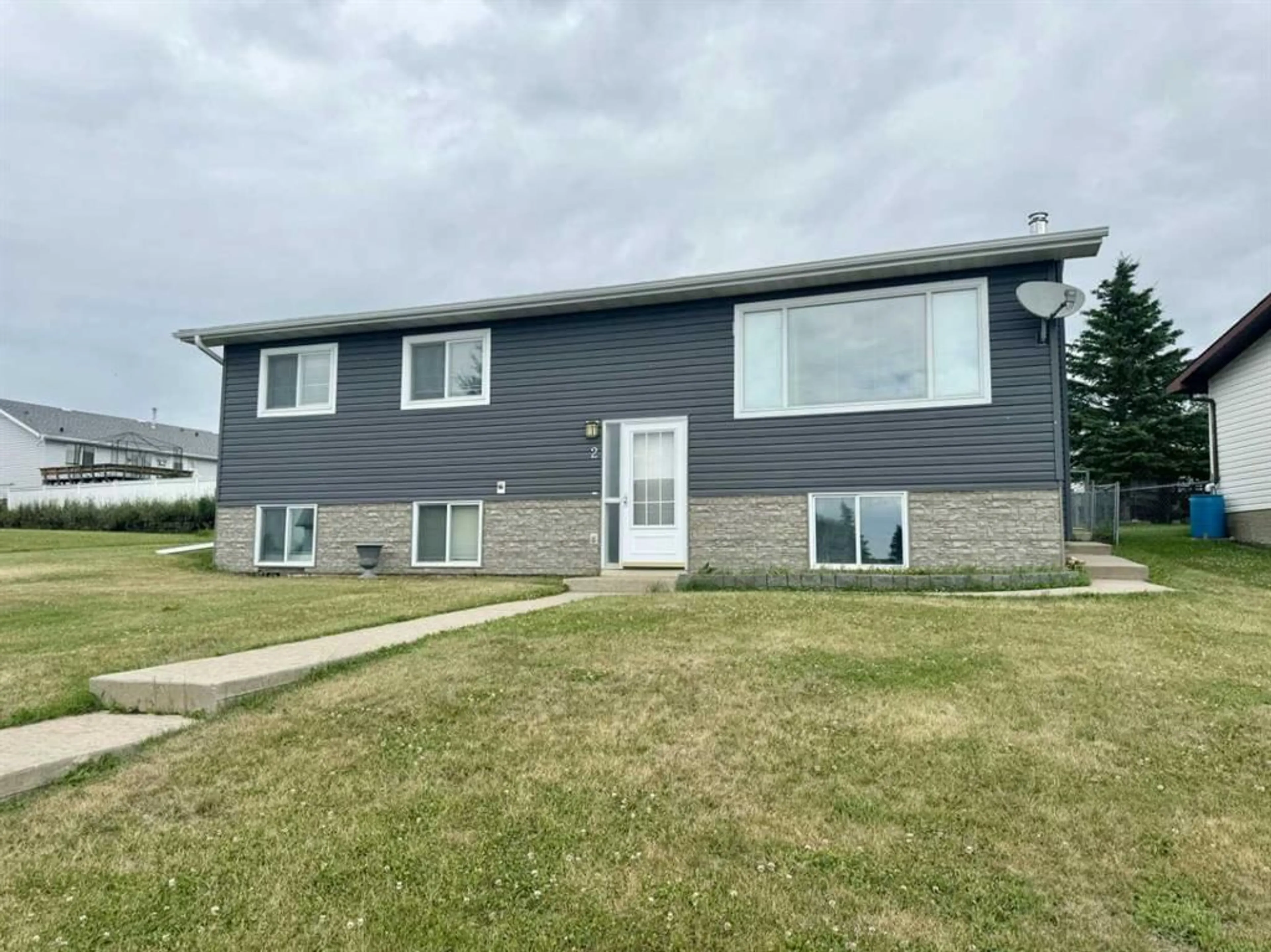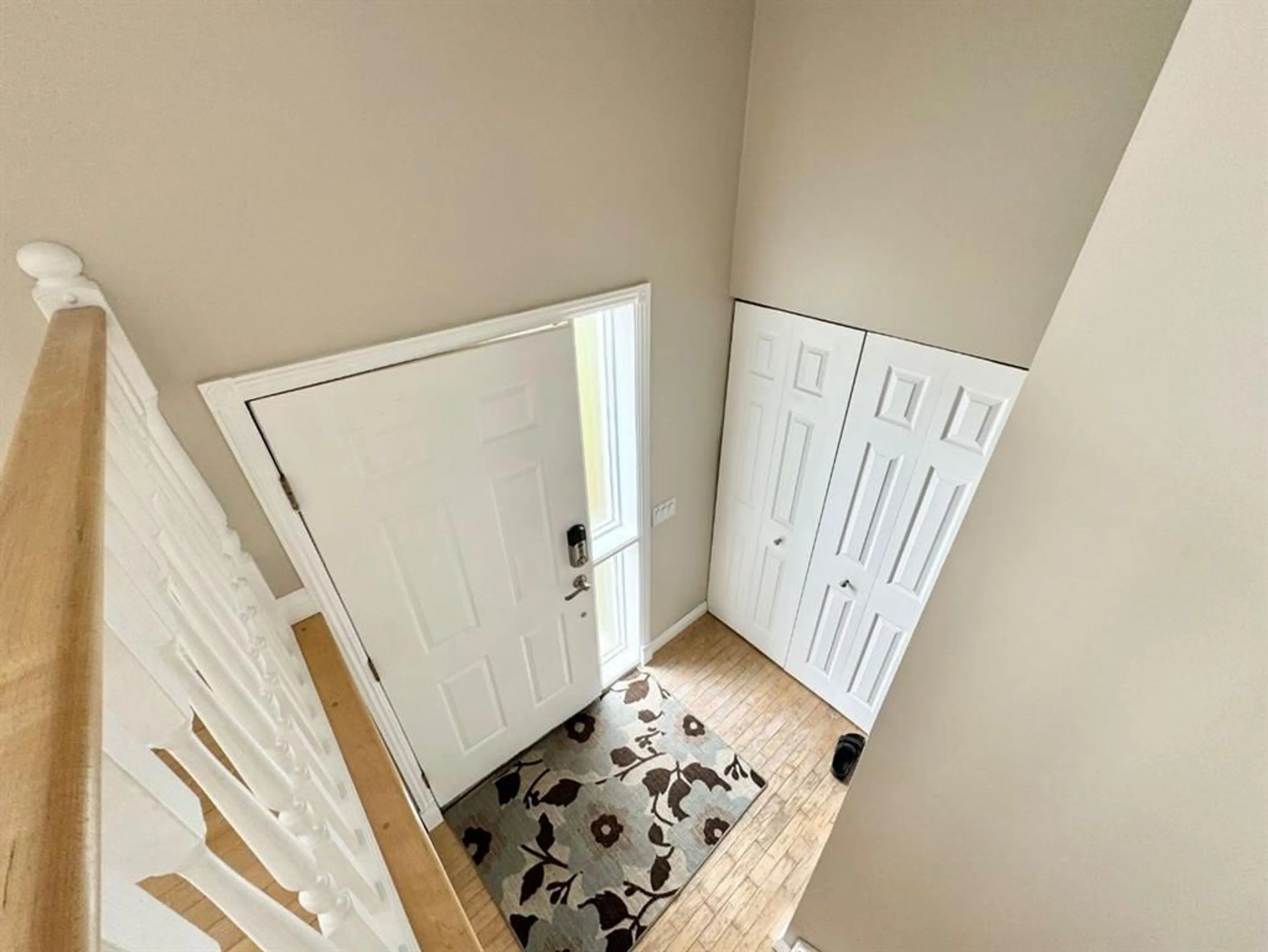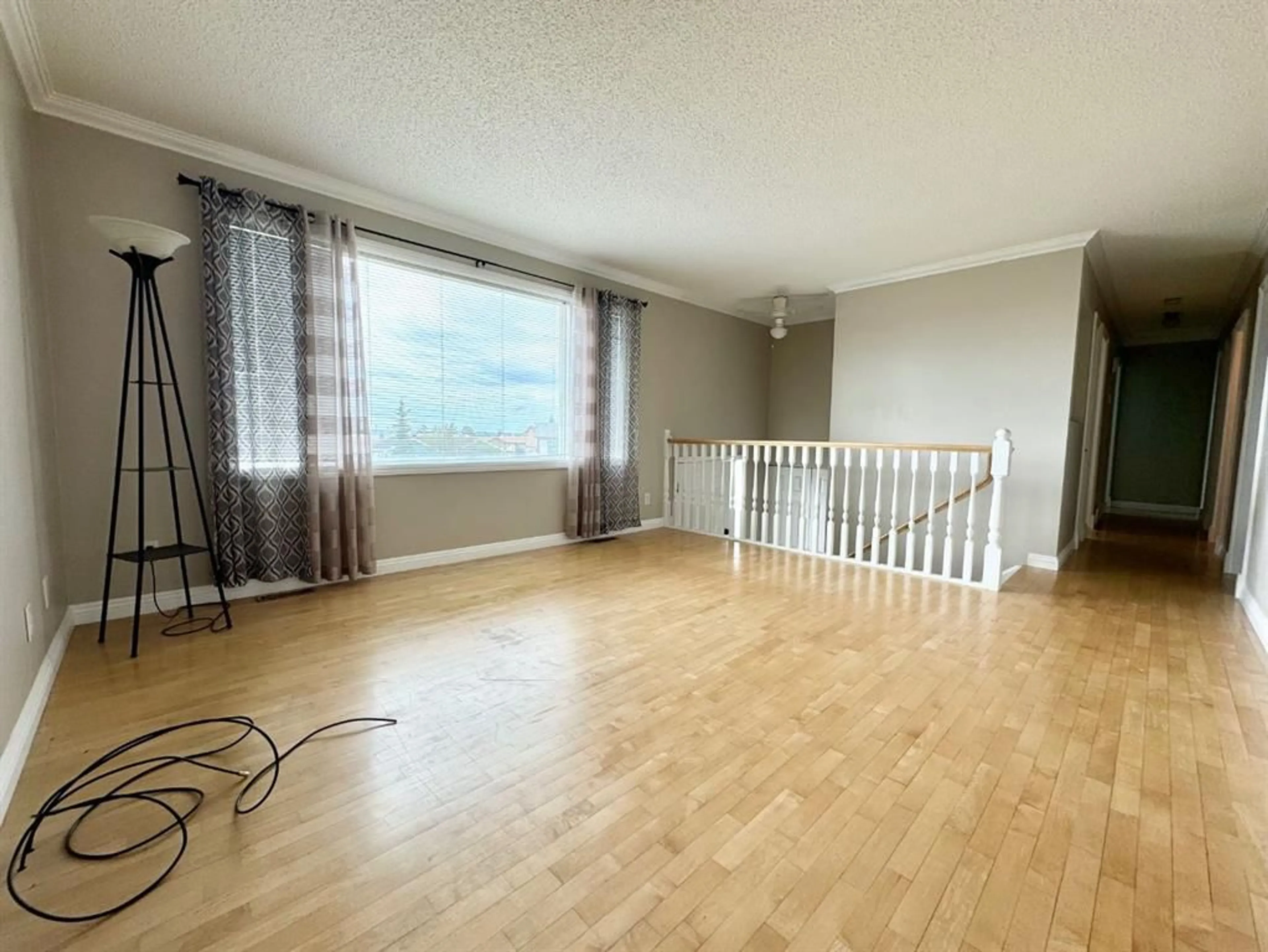2 Hillside Ave, Swan Hills, Alberta T0G2C0
Contact us about this property
Highlights
Estimated ValueThis is the price Wahi expects this property to sell for.
The calculation is powered by our Instant Home Value Estimate, which uses current market and property price trends to estimate your home’s value with a 90% accuracy rate.$238,000*
Price/Sqft$117/sqft
Days On Market10 days
Est. Mortgage$579/mth
Tax Amount (2024)$2,503/yr
Description
MOVE IN READY!!!!! This home offers a great floorplan. On the main floor there are 3 bedrooms including the large master with 2pc ensuite. The kitchen/dining room is spacious and would be ideal for family gatherings. The living room is bright and looks over the entryway. Downstairs you will find 2 more bedrooms, a bonus room that could be an office, workshop, or playroom, laundry, understairs storage , and a good sized family room. There is a spot all ready for a 3rd bathroom to make your own. You will find newer carpet and laminate in the basement and hardwood on the main floor. The exterior(shingles, siding, drains , vents) of the home was updated in 2018 and the home is fully vented for a woodstove. The backyard is fenced and has a concrete walkway. There is a single detached garage, and loads of parking.
Property Details
Interior
Features
Main Floor
4pc Bathroom
8`4" x 7`2"Bedroom
9`9" x 8`5"Bedroom
8`5" x 9`1"Bedroom - Primary
13`1" x 11`5"Exterior
Features
Parking
Garage spaces 1
Garage type -
Other parking spaces 2
Total parking spaces 3
Property History
 28
28


