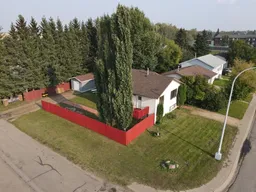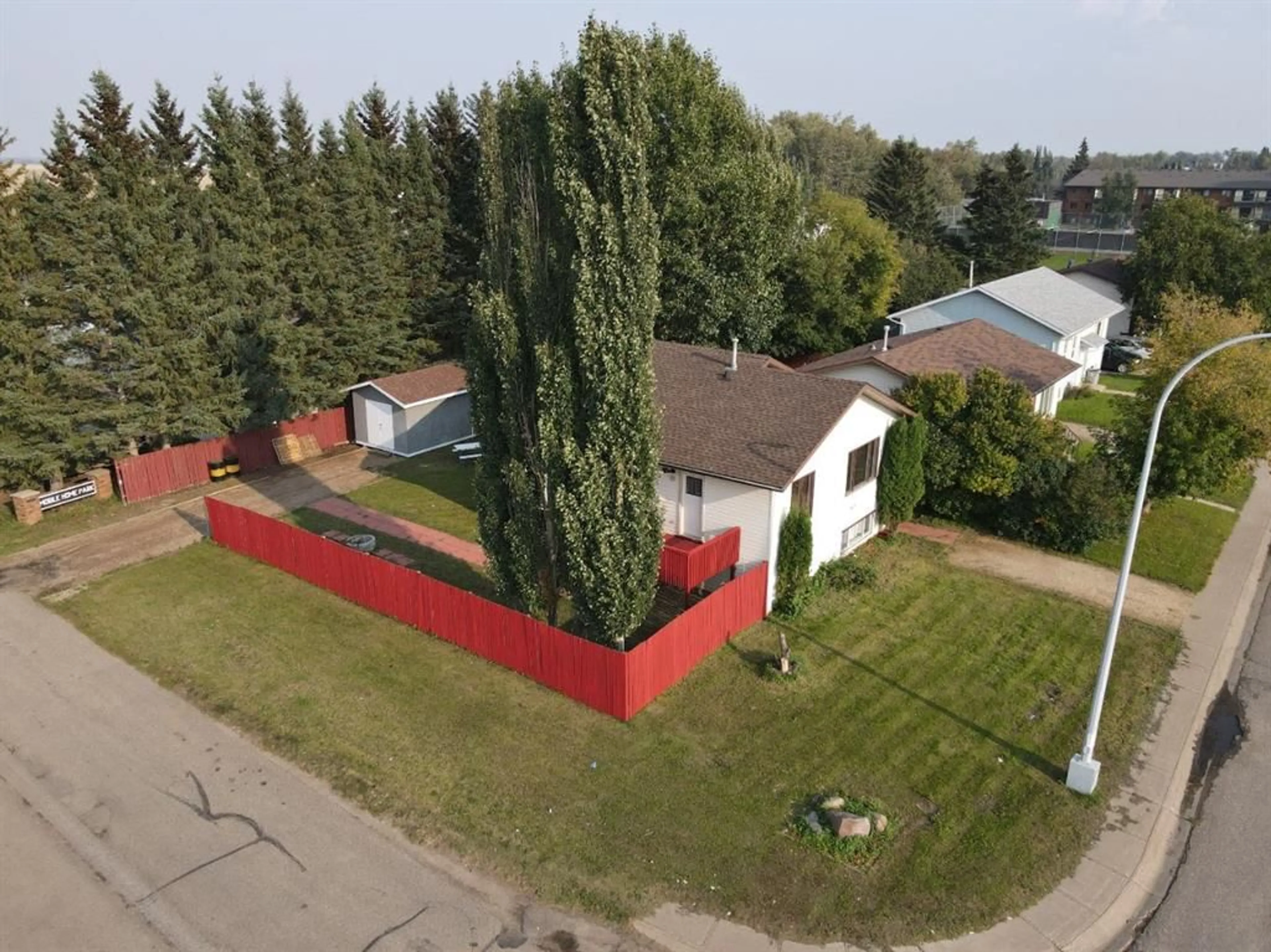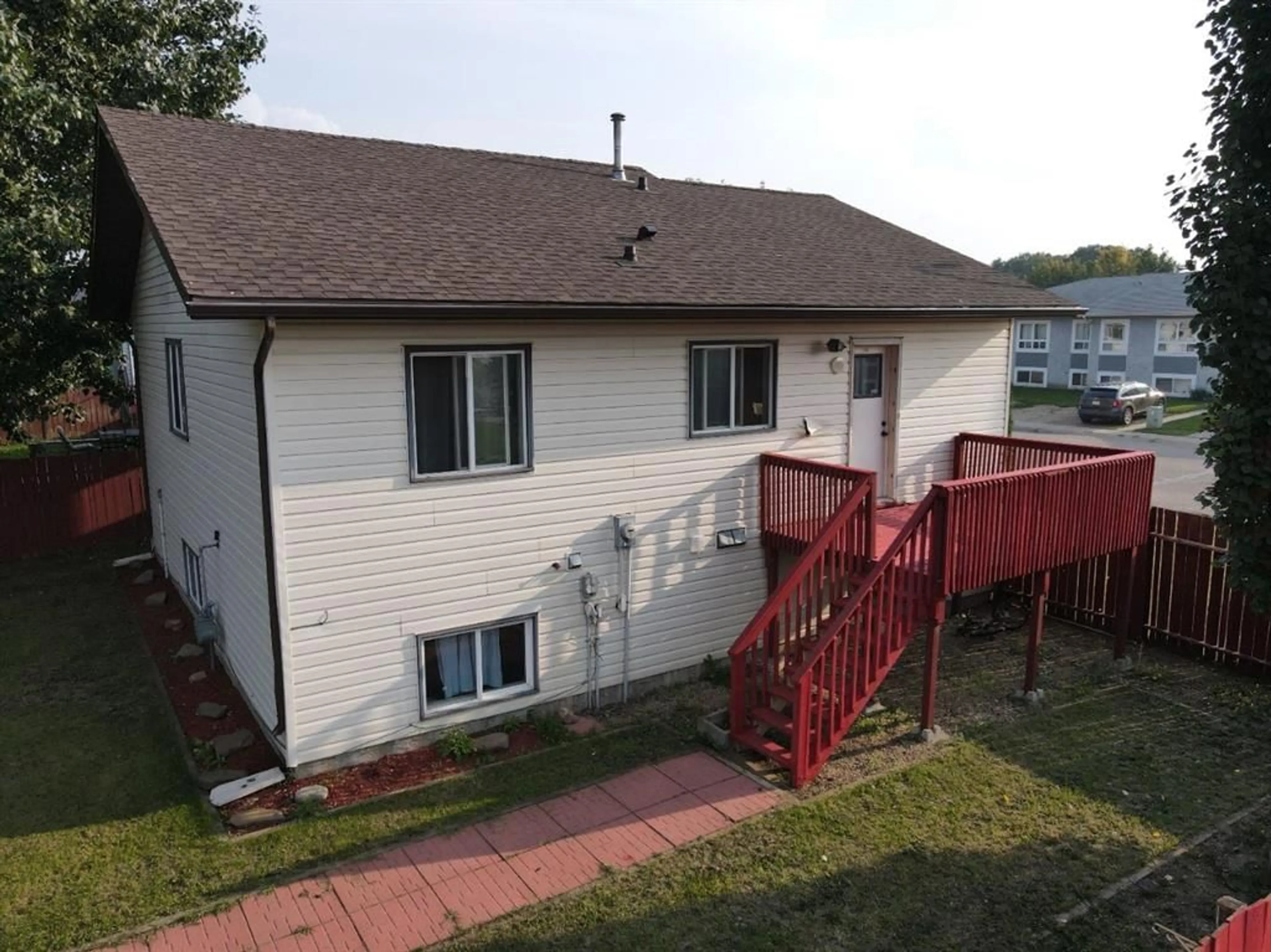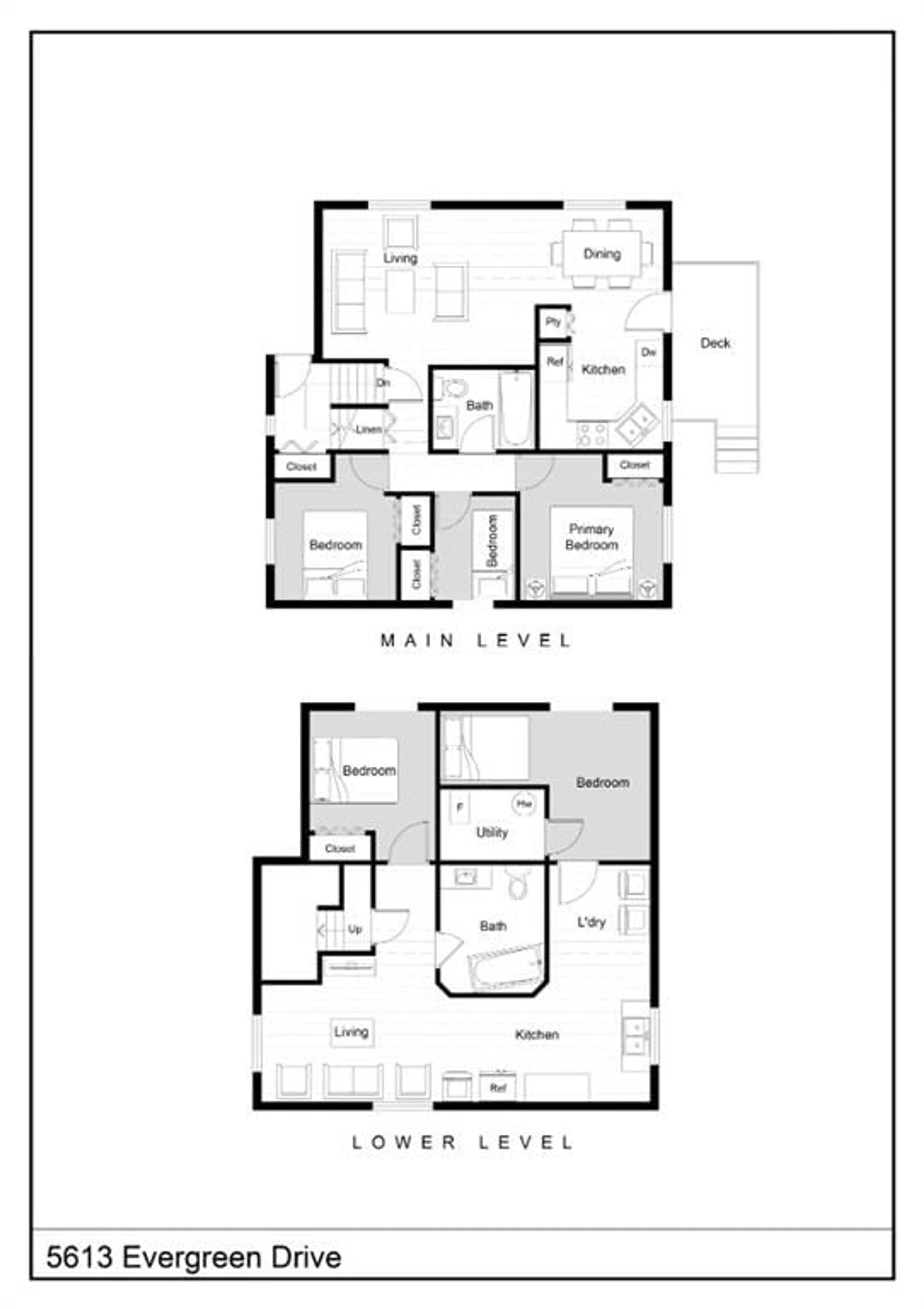5613 Evergreen Drvie, High Prairie, Alberta T0G 1E0
Contact us about this property
Highlights
Estimated ValueThis is the price Wahi expects this property to sell for.
The calculation is powered by our Instant Home Value Estimate, which uses current market and property price trends to estimate your home’s value with a 90% accuracy rate.$609,000*
Price/Sqft$237/sqft
Days On Market323 days
Est. Mortgage$1,026/mth
Tax Amount (2023)$3,024/yr
Description
Bi-level : 5 Bedroom 2 Bathroom home situated on a corner lot. 3 bedrooms up and 2 bedrooms down. Enjoy the fully fenced backyard with a large 12 x 20 workshop/shed with its own gravelled driveway. The raised second story deck on the NW side of the house will provide shade on the hot summer nights. The fire pit is central to the back yard - a space to enjoy year round. A second gravel driveway in the front yard for easy access. Call, email or text today to book your viewing appointment.
Property Details
Interior
Features
Main Floor
Bedroom - Primary
11`5" x 13`3"3pc Bathroom
6`1" x 7`11"Bedroom
9`8" x 8`4"Bedroom
8`1" x 13`1"Exterior
Features
Parking
Garage spaces -
Garage type -
Total parking spaces 2
Property History
 23
23


