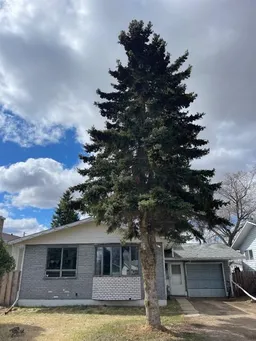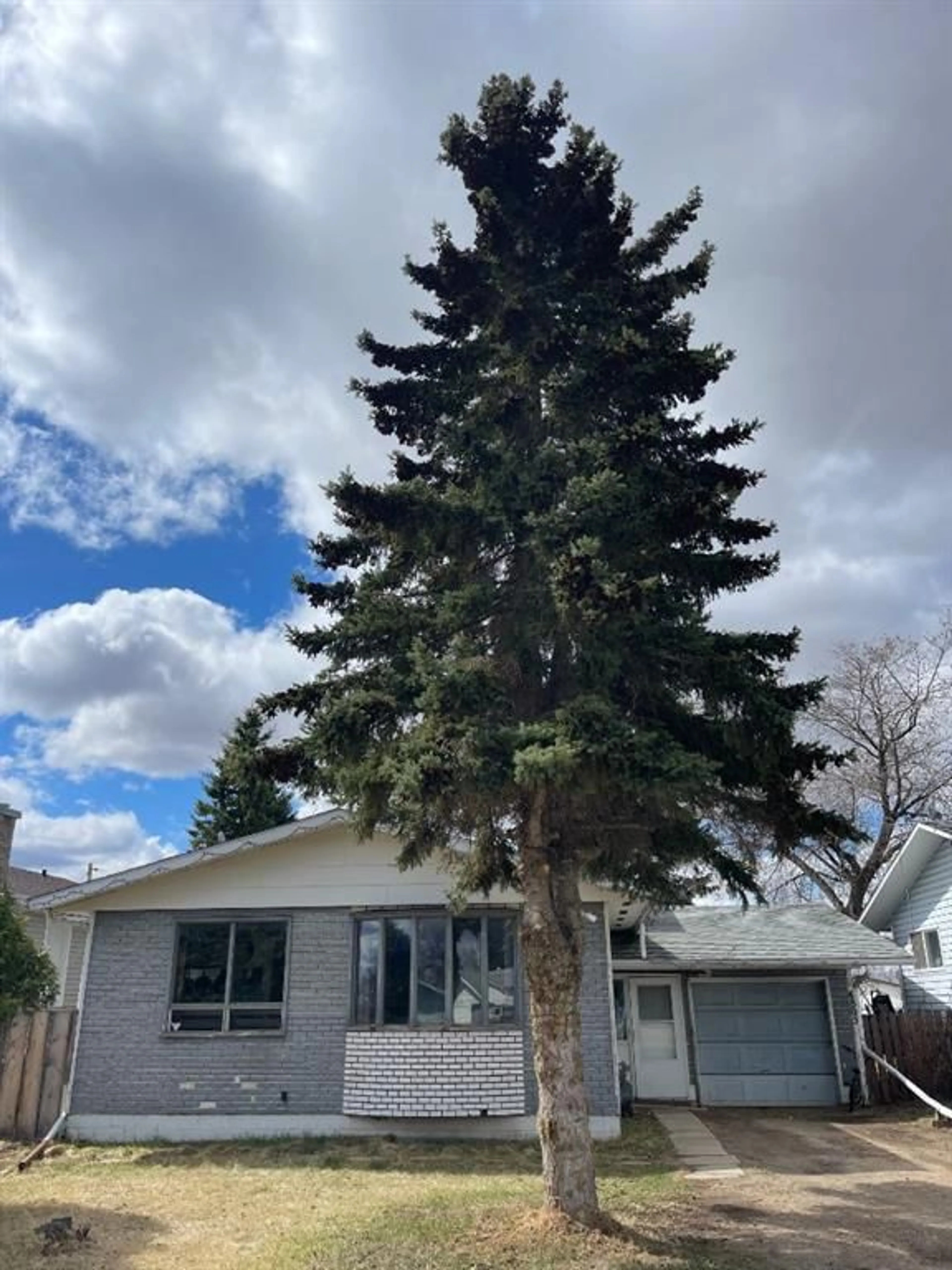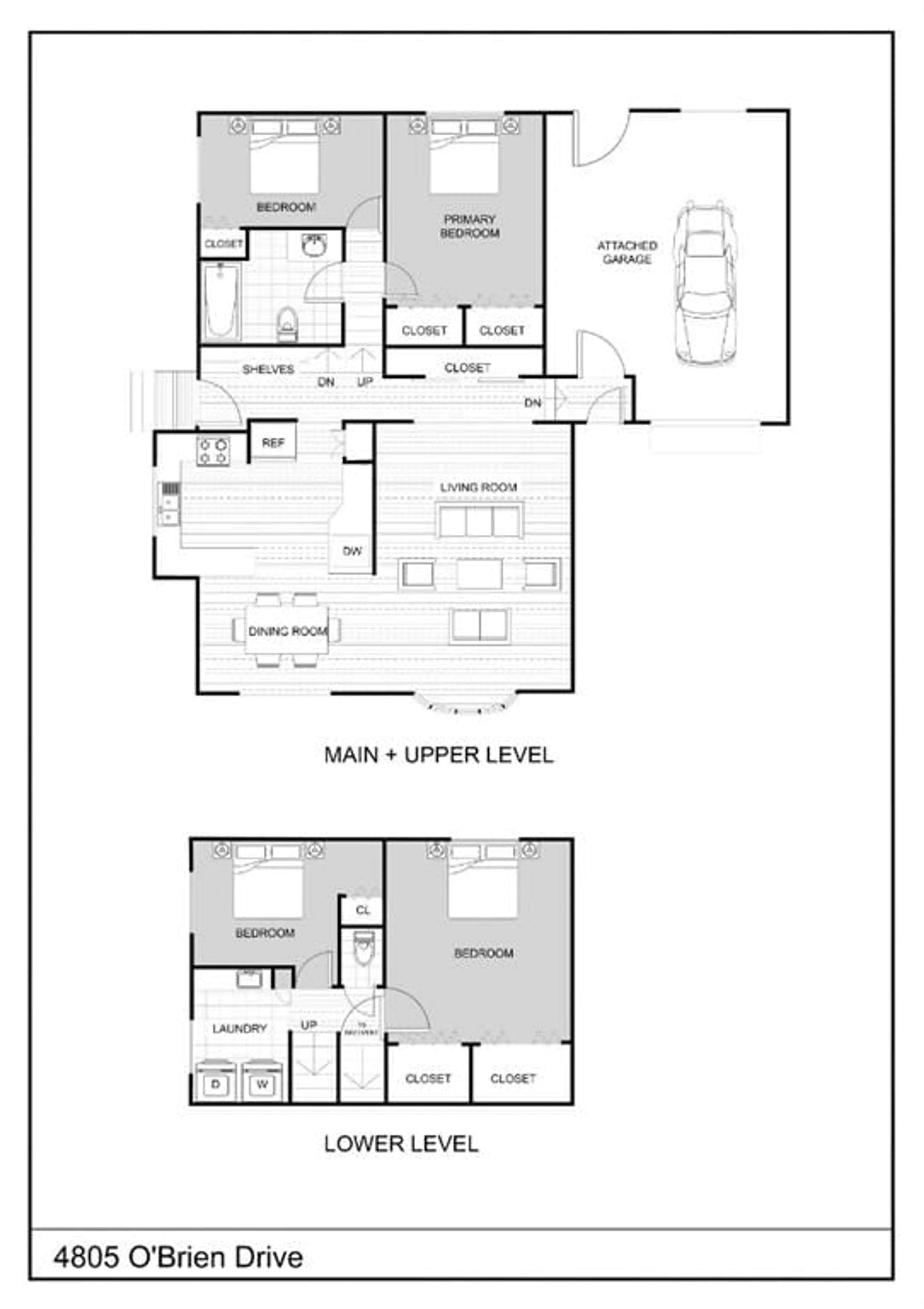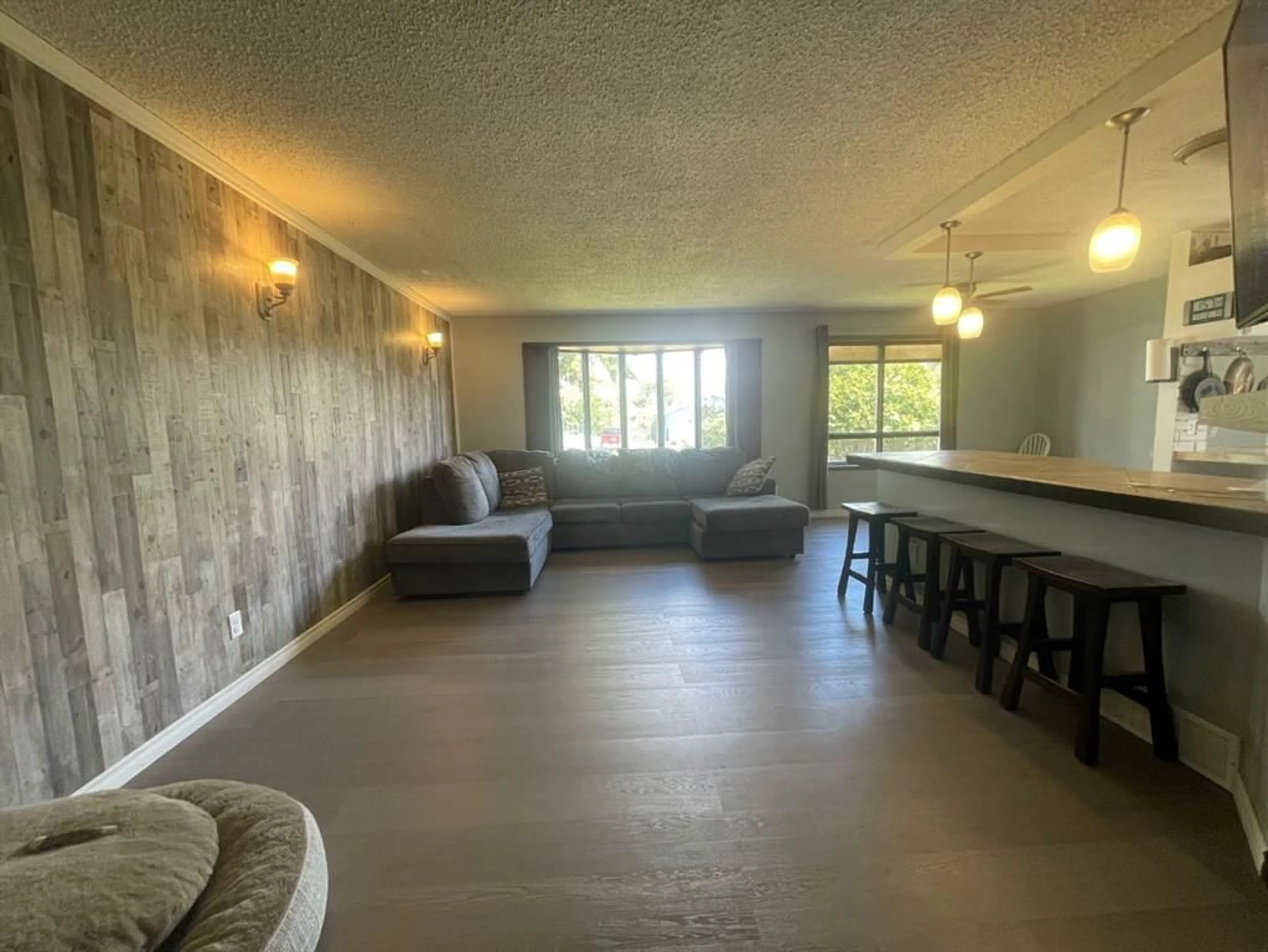4805 O'Brien Drive, High Prairie, Alberta T0G 1E0
Contact us about this property
Highlights
Estimated ValueThis is the price Wahi expects this property to sell for.
The calculation is powered by our Instant Home Value Estimate, which uses current market and property price trends to estimate your home’s value with a 90% accuracy rate.$621,000*
Price/Sqft$120/sqft
Days On Market138 days
Est. Mortgage$858/mth
Tax Amount (2023)$2,432/yr
Description
A 1660 square foot 4 level spilt home with attached heated single car garage. The main floor has an open concept kitchen, dining and living room. A peninsula island separating the kitchen and living room provides prep space and additional seating for the busy family. Recently updated stainless steel appliances including a gas stove. East facing allowing for the home to fill with the morning light. 2 bedrooms, 1 bathroom on the upper floor and 2 bedrooms, 1 bathroom on the third floor. A fenced backyard in a quiet family neighbourhood. Call to book your personaized showing today.
Property Details
Interior
Features
Upper Floor
Bedroom
8`11" x 12`4"Bedroom - Primary
9`10" x 13`9"3pc Bathroom
7`7" x 9`0"Exterior
Parking
Garage spaces 1
Garage type -
Other parking spaces 2
Total parking spaces 3
Property History
 18
18


