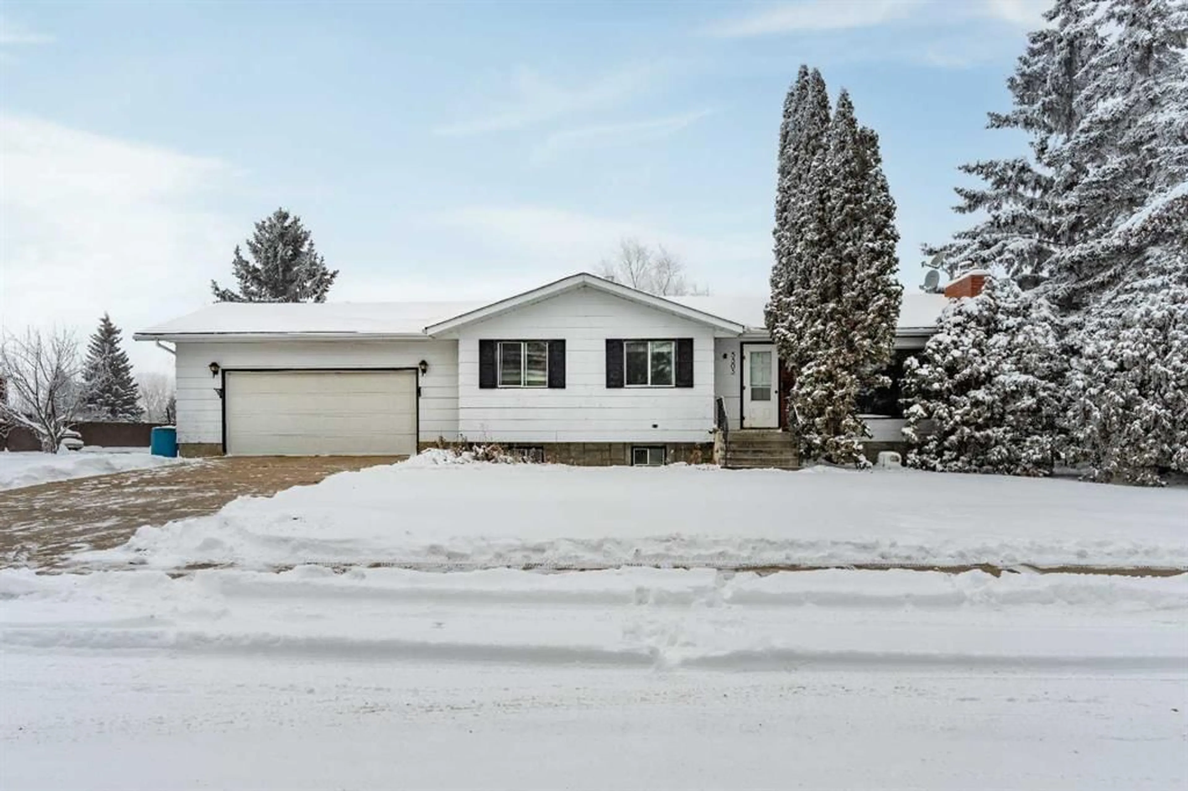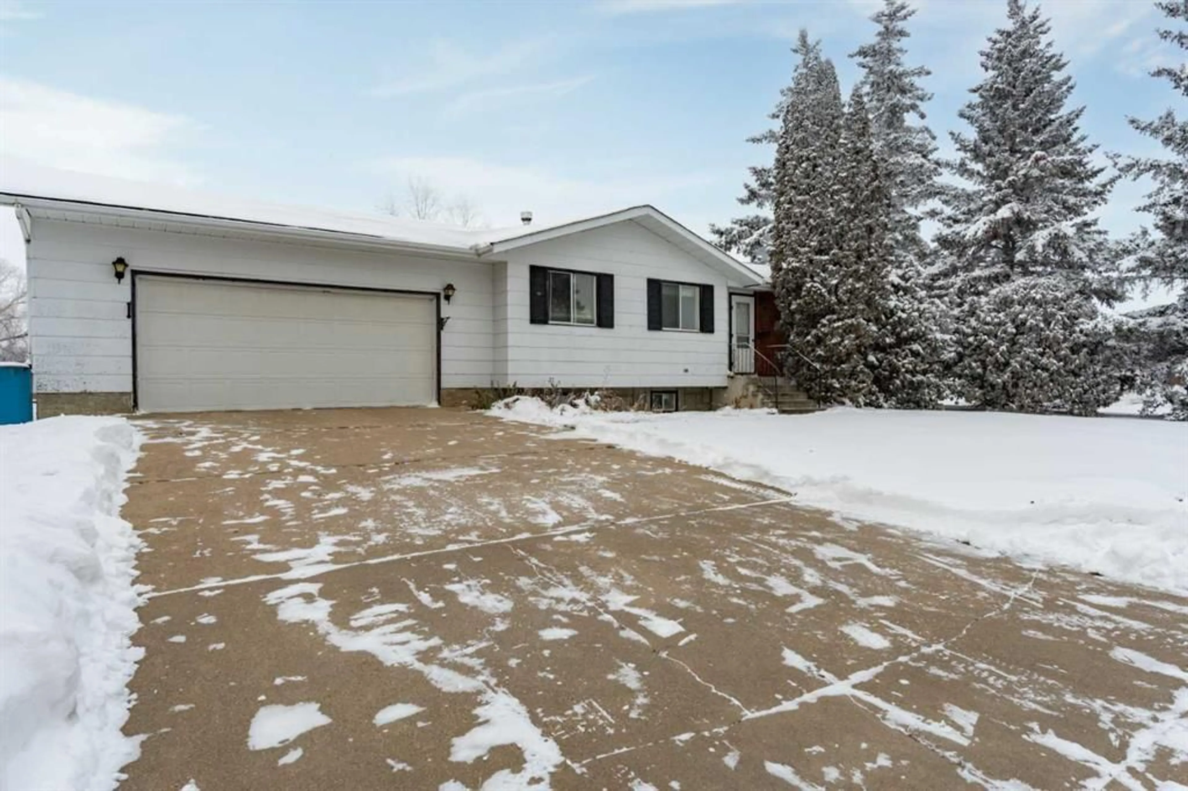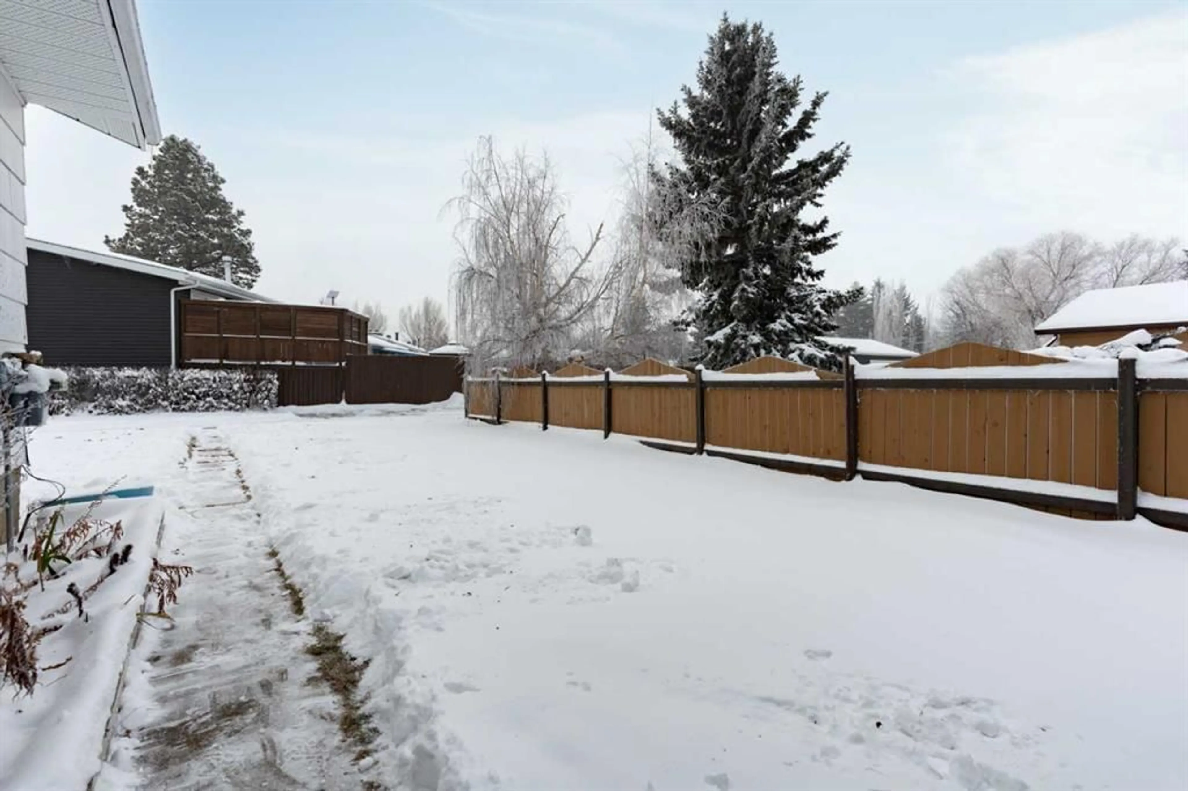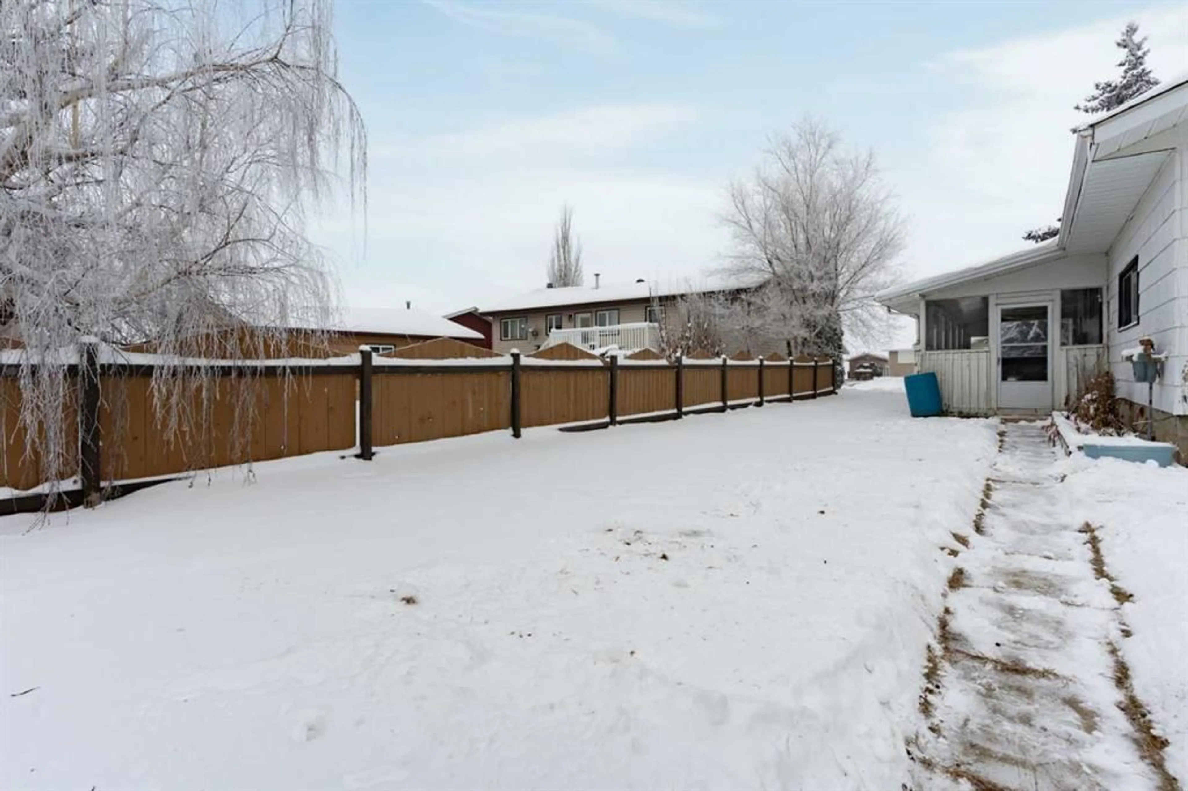5303 59 Ave, Viking, Alberta T0B4N0
Contact us about this property
Highlights
Estimated ValueThis is the price Wahi expects this property to sell for.
The calculation is powered by our Instant Home Value Estimate, which uses current market and property price trends to estimate your home’s value with a 90% accuracy rate.Not available
Price/Sqft$167/sqft
Est. Mortgage$816/mo
Tax Amount (2024)$3,016/yr
Days On Market65 days
Description
Welcome to this inviting bungalow nestled on a beautifully landscaped corner lot, offering comfort, functionality, and room for creativity. Perfect for a growing family, retired couple, or an investor looking for a property with potential, this home is ready to be transformed into your dream space. Key Features: Oversized Heated Double Garage: Ample parking for two large vehicles, plus a dedicated workshop space for your projects and hobbies. An additional parking pad also provides space for an RV or extra vehicle parking. Main Level Comfort: Spacious primary bedroom with a convenient 2-piece ensuite. Second bedroom and a generous 4-piece bathroom. Large main-level laundry room for added convenience. Cozy living room and a functional kitchen with an eating area. An enclosed, spacious 3-season porch for additional living or entertaining space. Lower Level: A cozy wood-burning fireplace, perfect for winter evenings. Two additional bedrooms and a large family room area. A 3-piece bathroom and plenty of storage space. An additional room (no window) that could be a games room, work-out room or den. Outdoor Appeal: The corner lot is beautifully landscaped, providing curb appeal and a private outdoor space for relaxation or entertaining. The garden plot and perennials will be a nice surprise in the Spring. With a little updating, this property has immense potential to become your ideal home or investment opportunity.
Property Details
Interior
Features
Main Floor
3pc Ensuite bath
3`10" x 4`10"Bedroom - Primary
15`5" x 9`11"Bedroom
11`5" x 9`7"Laundry
10`6" x 9`4"Exterior
Features
Parking
Garage spaces 2
Garage type -
Other parking spaces 2
Total parking spaces 4
Property History
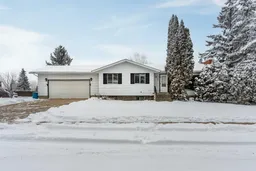 36
36

