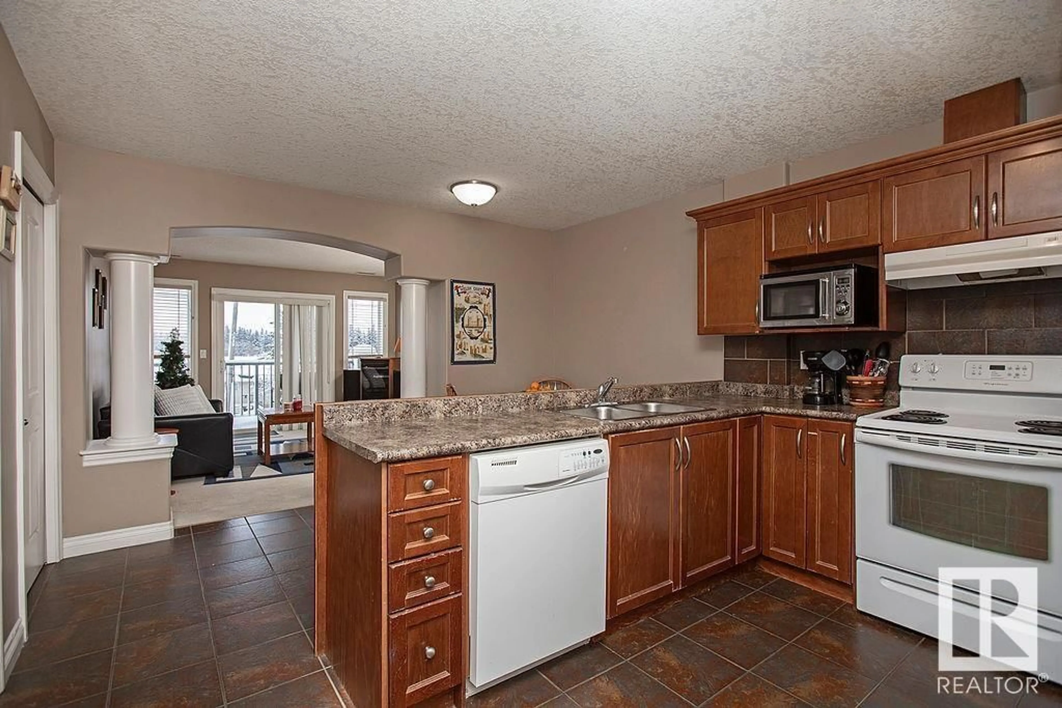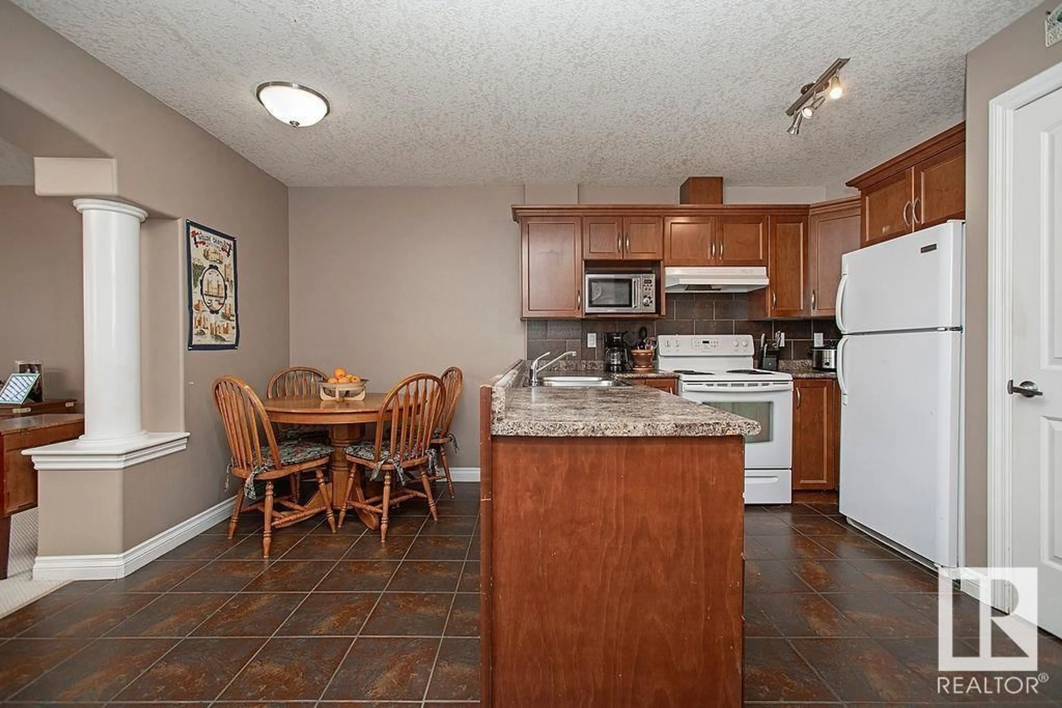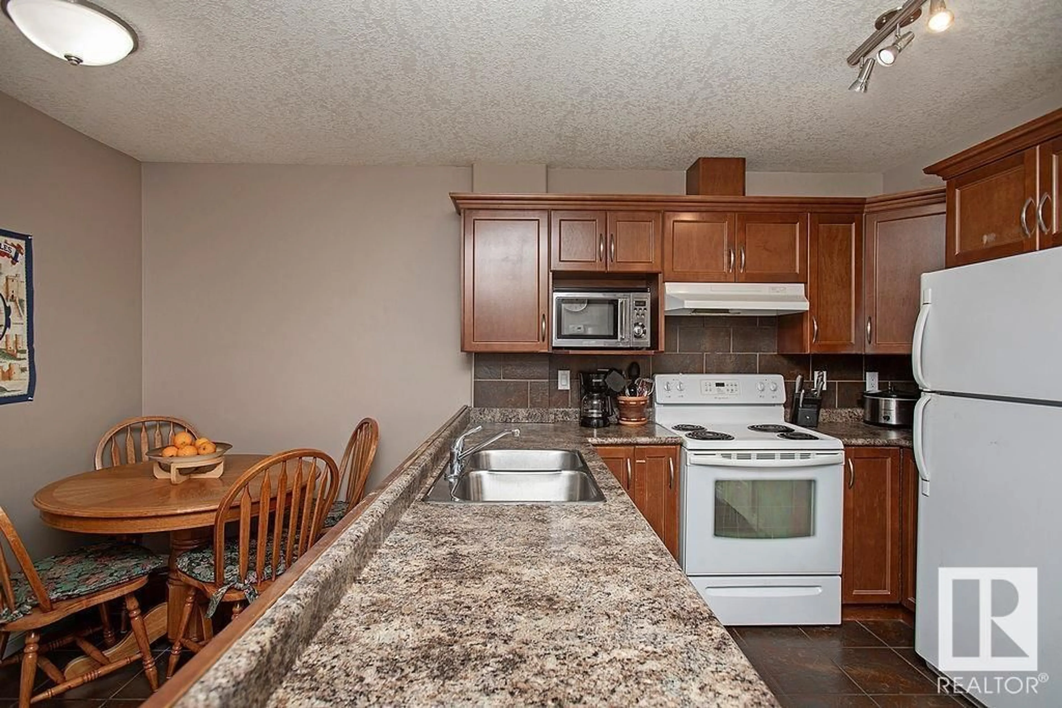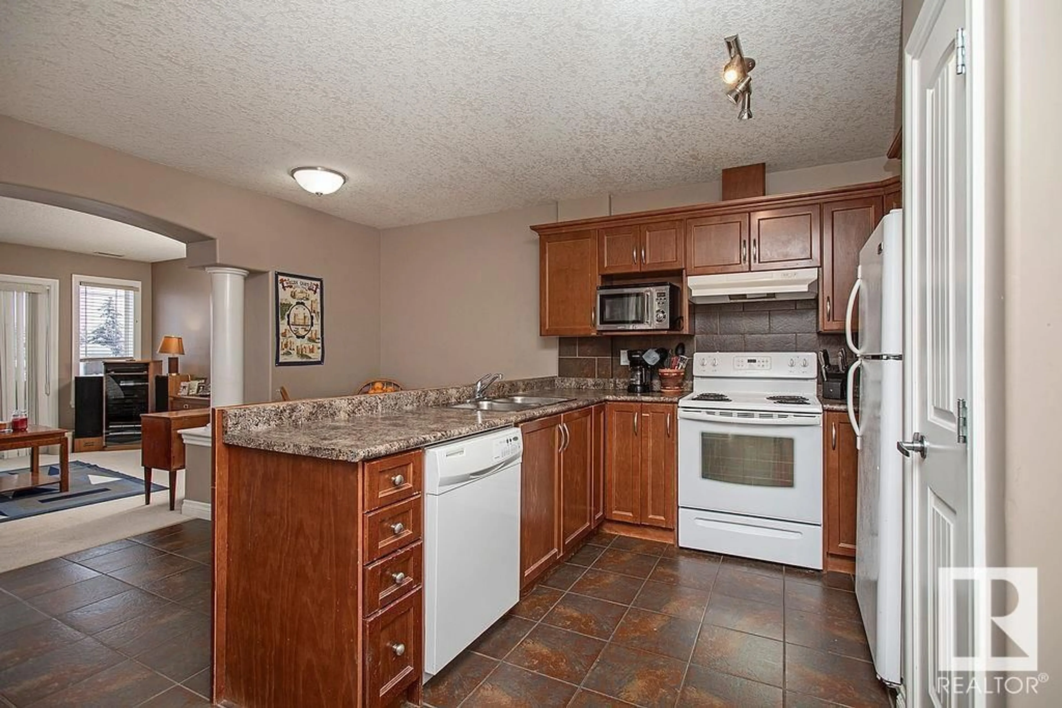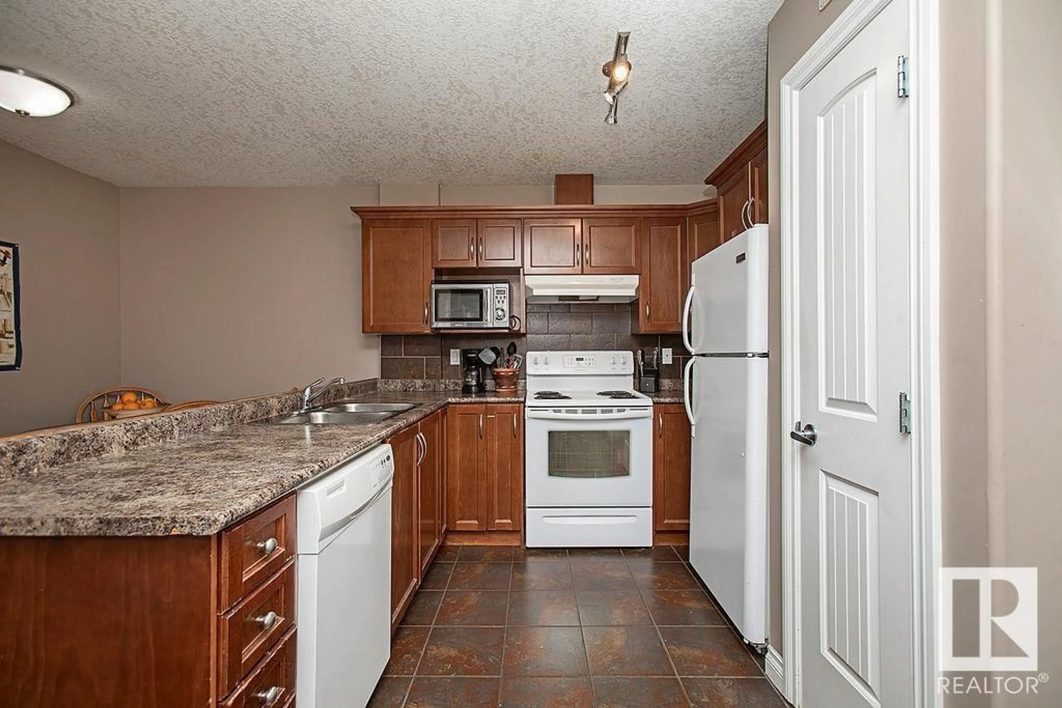Contact us about this property
Highlights
Estimated ValueThis is the price Wahi expects this property to sell for.
The calculation is powered by our Instant Home Value Estimate, which uses current market and property price trends to estimate your home’s value with a 90% accuracy rate.Not available
Price/Sqft$162/sqft
Est. Mortgage$472/mo
Maintenance fees$241/mo
Tax Amount ()-
Days On Market43 days
Description
Step inside this warm and inviting third-floor suite and feel right at home. The kitchen, with its stylish cabinetry and large peninsula, is perfect for preparing meals or catching up with friends. The cozy dining area flows into a bright and comfortable living room. Slide open the doors to your northeast-facing balcony, a peaceful spot to start your day or unwind in the evening. The bedroom is a restful retreat with plenty of closet space, and the convenience of in-suite laundry, Air conditioning and extra storage makes life easy and organized. Nestled within walking distance of local shops and services, this home is not just a place to live—it’s a place to love (id:39198)
Property Details
Interior
Features
Main level Floor
Living room
3.71 m x 3.86 mKitchen
5.1 m x 4.99 mPrimary Bedroom
3.21 m x 3.86 mCondo Details
Inclusions
Property History
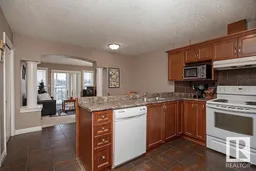 44
44
