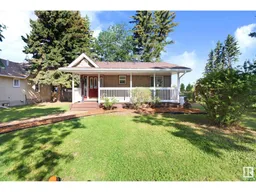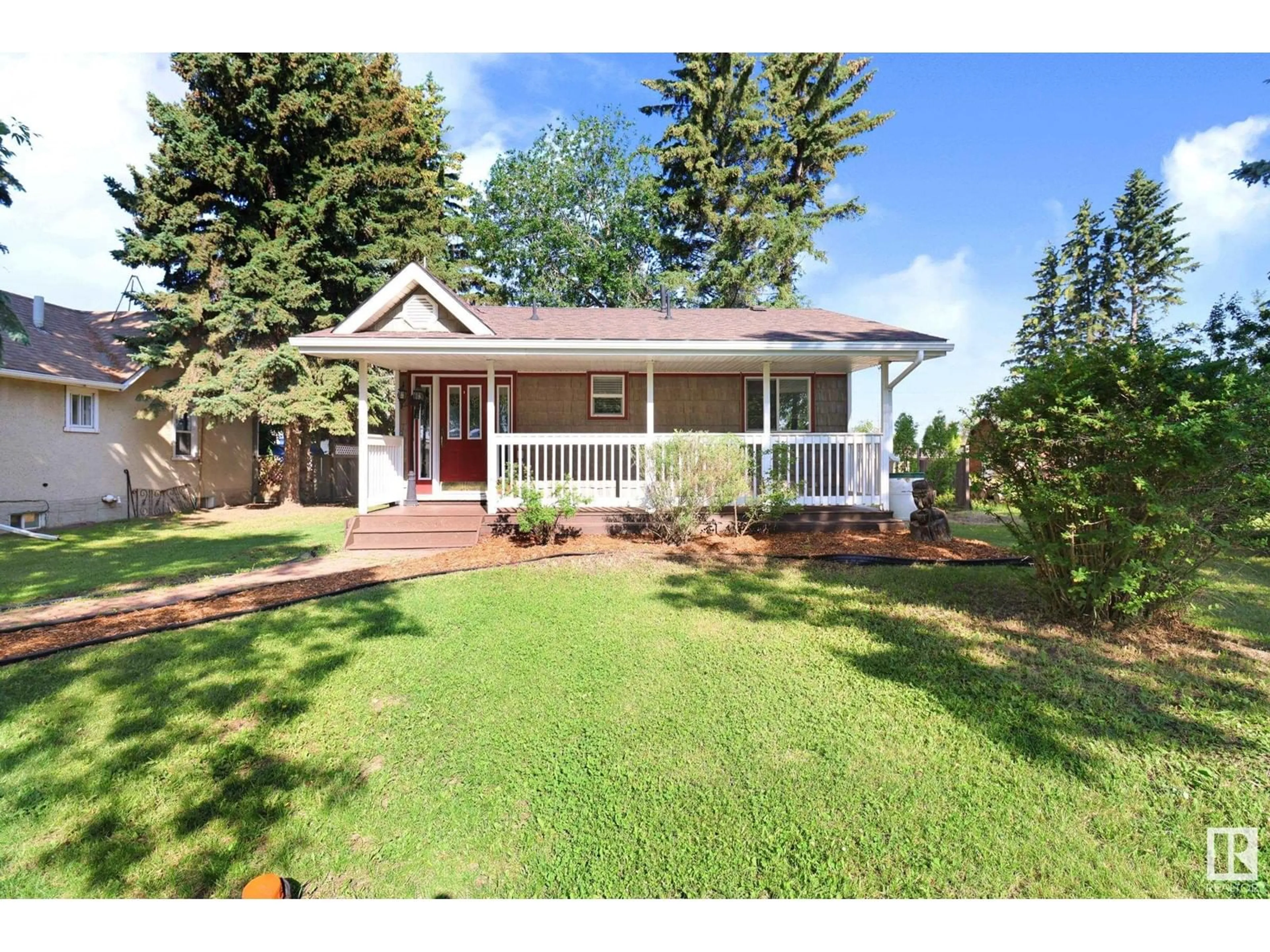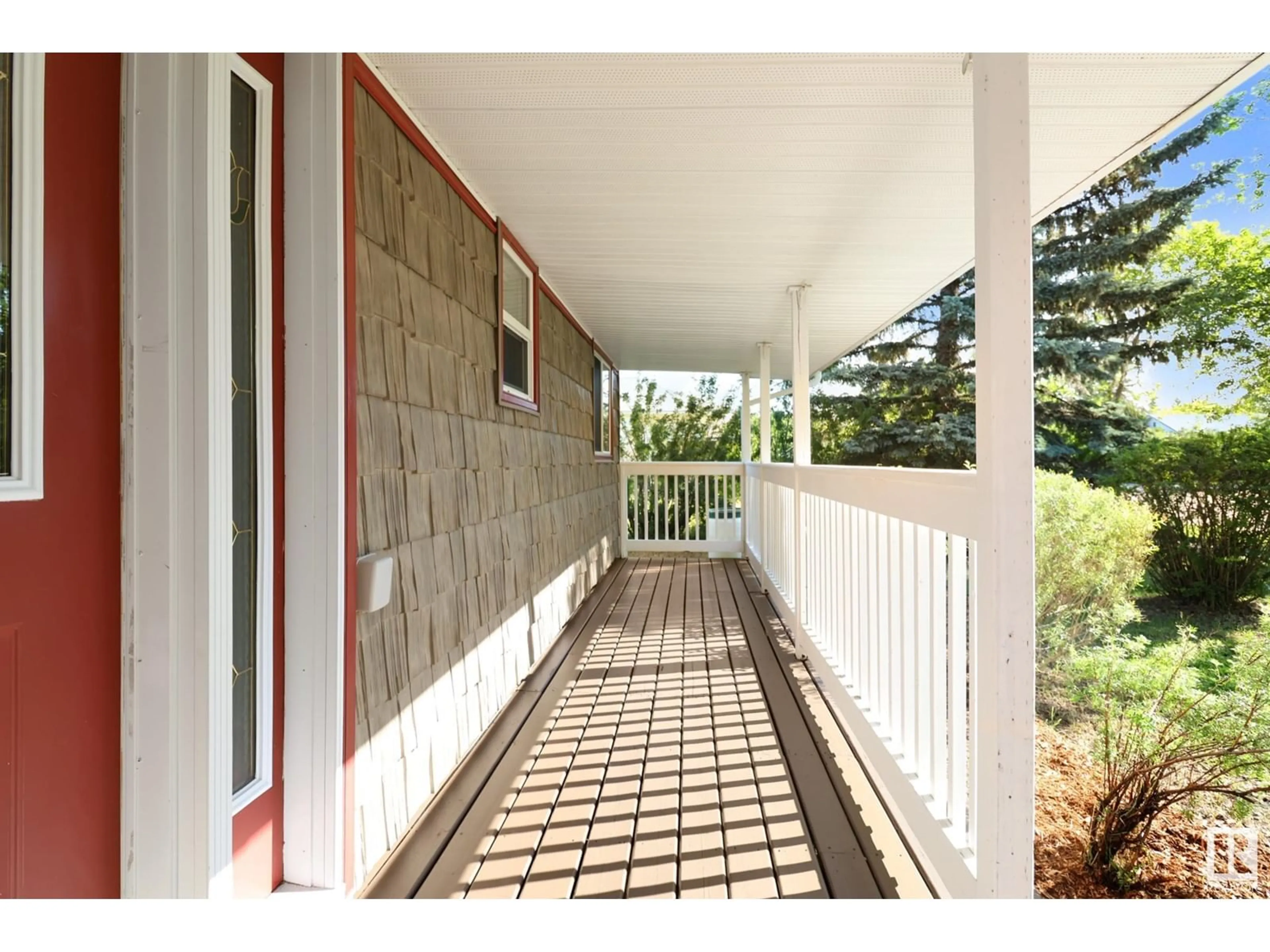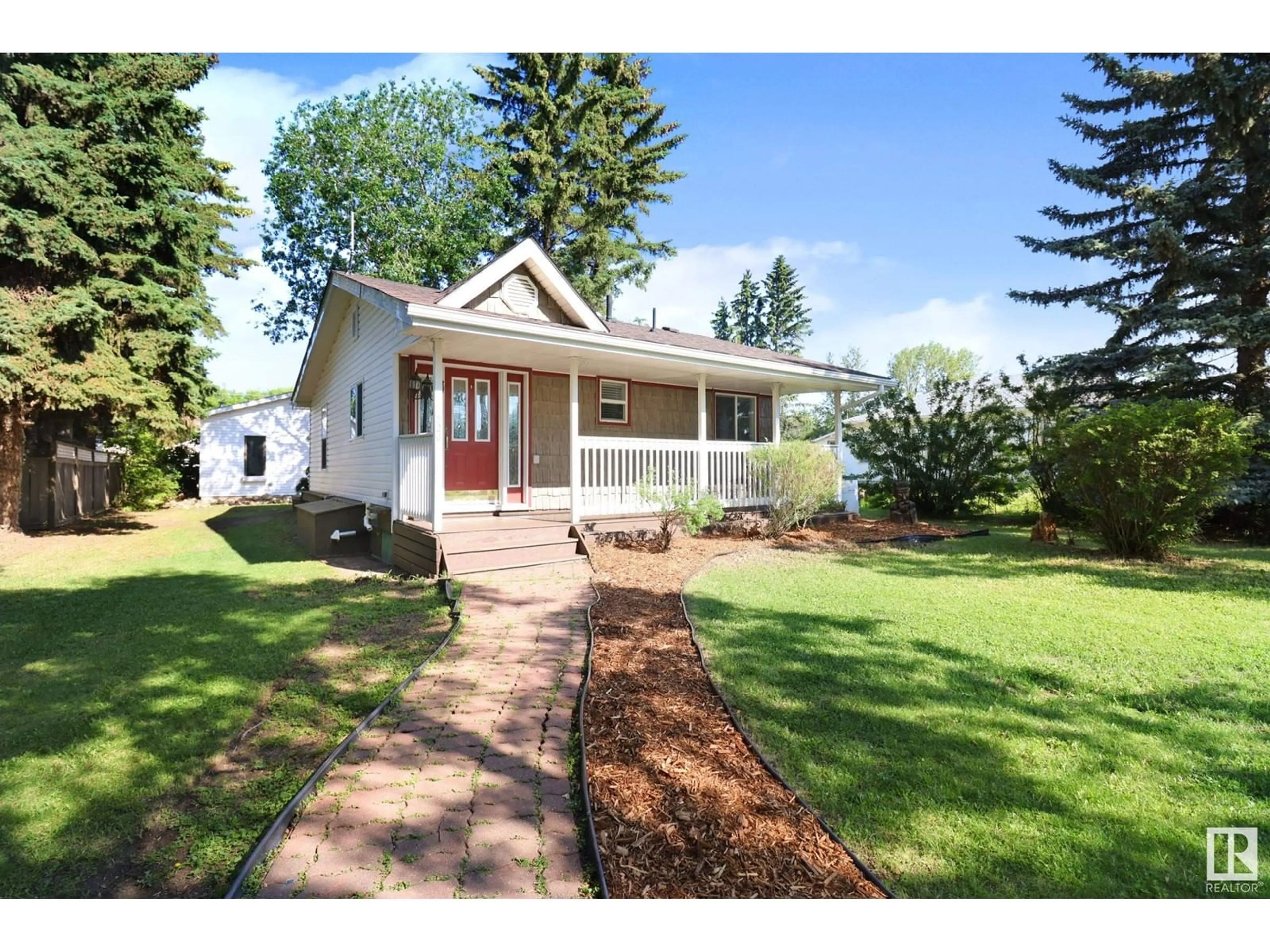5520 50 ST, Ryley, Alberta T0B4A0
Contact us about this property
Highlights
Estimated ValueThis is the price Wahi expects this property to sell for.
The calculation is powered by our Instant Home Value Estimate, which uses current market and property price trends to estimate your home’s value with a 90% accuracy rate.$354,000*
Price/Sqft$248/sqft
Days On Market18 days
Est. Mortgage$837/mth
Tax Amount ()-
Description
Pride of Ownership is apparent throughout! The main floor consist of open kitchen, living room, 2 bedrooms and a 4 pce bathroom. The basement is fully finished complete with a den and a 2pc bath and was just updated with fresh paint and brand new carpet. Flooring, kitchen, windows, siding, hot water tank, insulation, just some of the MANY UPDATES that have were done approx 2011. Brand new shingles AND high efficiency furnace. The large front veranda is a perfect place to enjoy a morning coffee. The back yard is large, private and quaint, and the double, oversized HEATED garage is perfect for the project enthusiast. All of this within 15 min of a HOSPITAL, restaurants, doctors, golf, shopping and an indoor public pool, and within an hour of Edmonton,Sherwood Park, Camrose, Vegreville, Nisku and Leduc. (id:39198)
Property Details
Interior
Features
Basement Floor
Family room
2.89 m x 4.87 mExterior
Parking
Garage spaces 2
Garage type Detached Garage
Other parking spaces 0
Total parking spaces 2
Property History
 27
27


