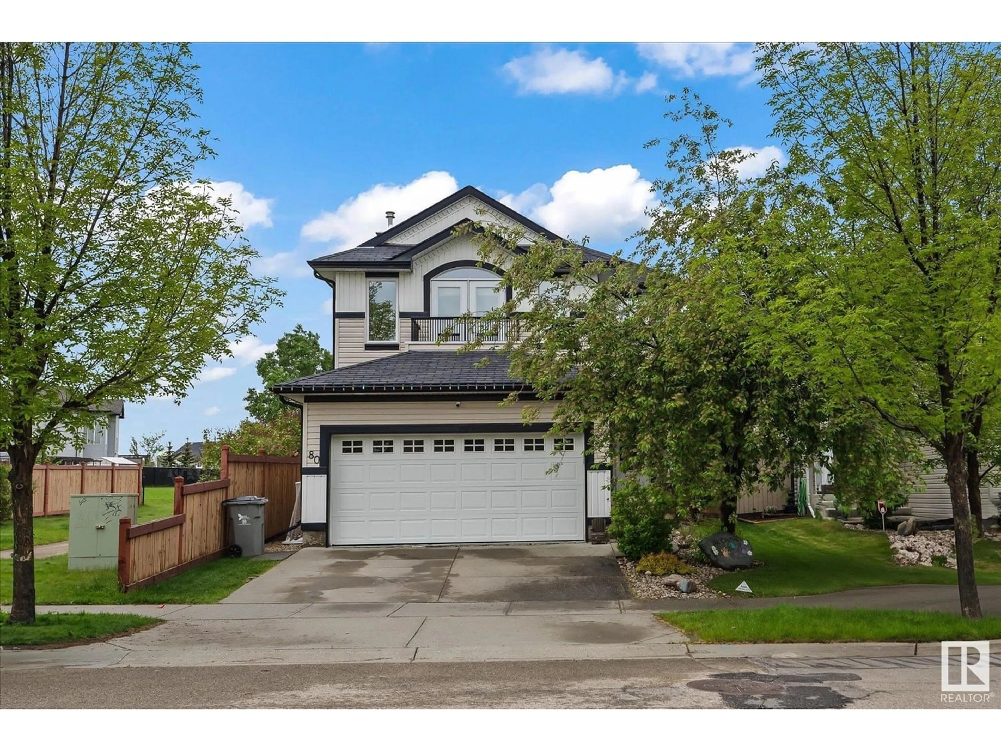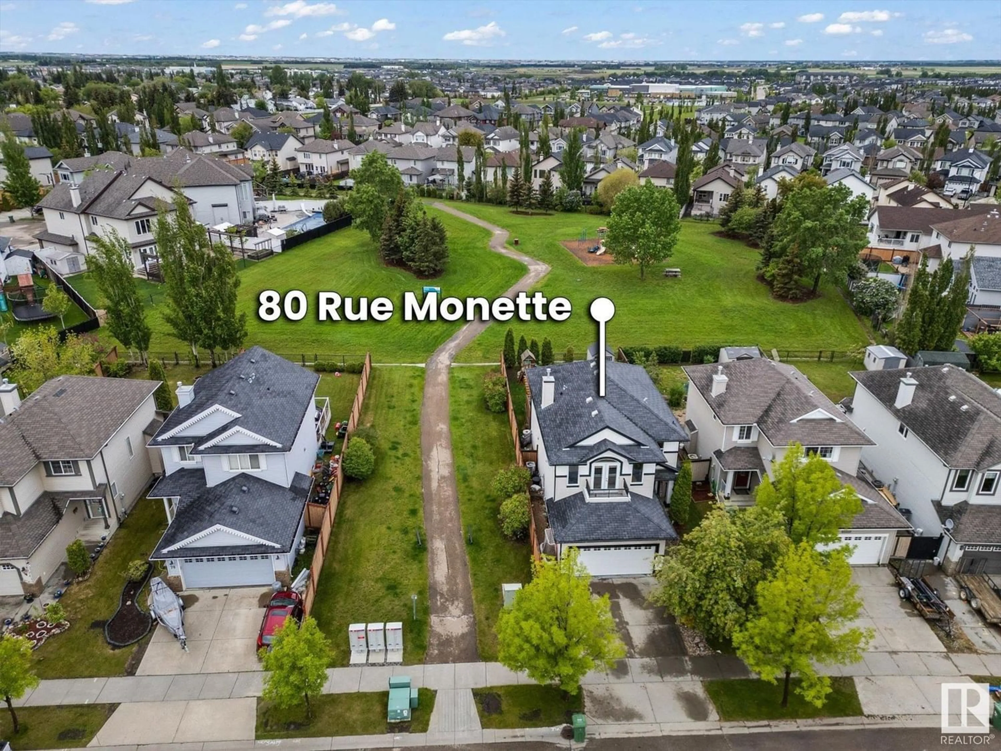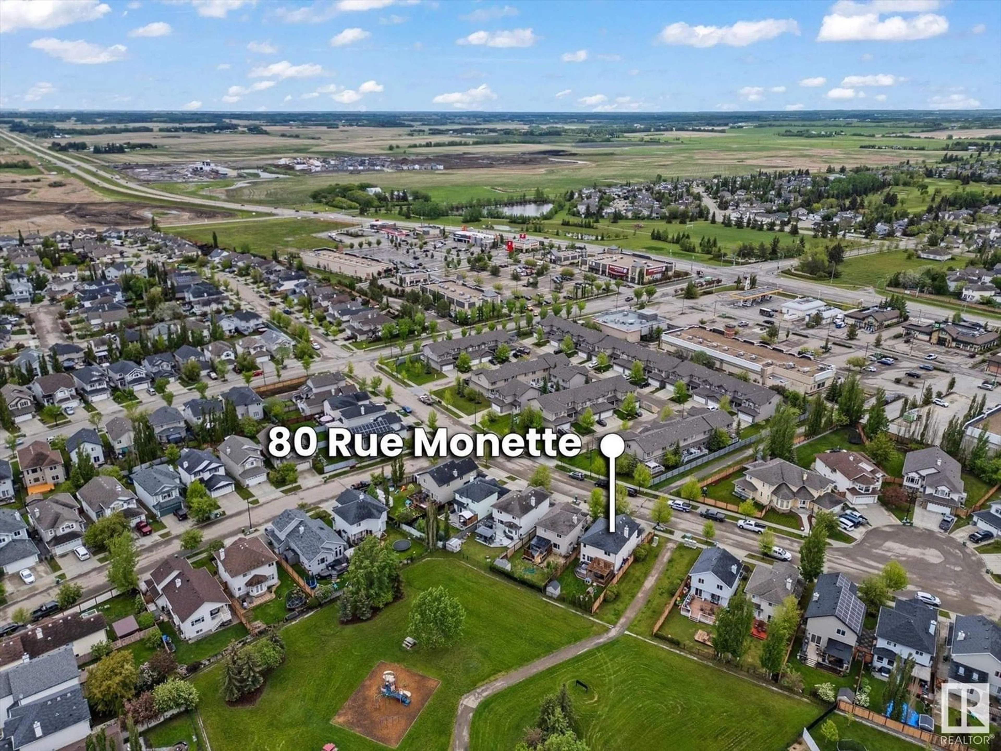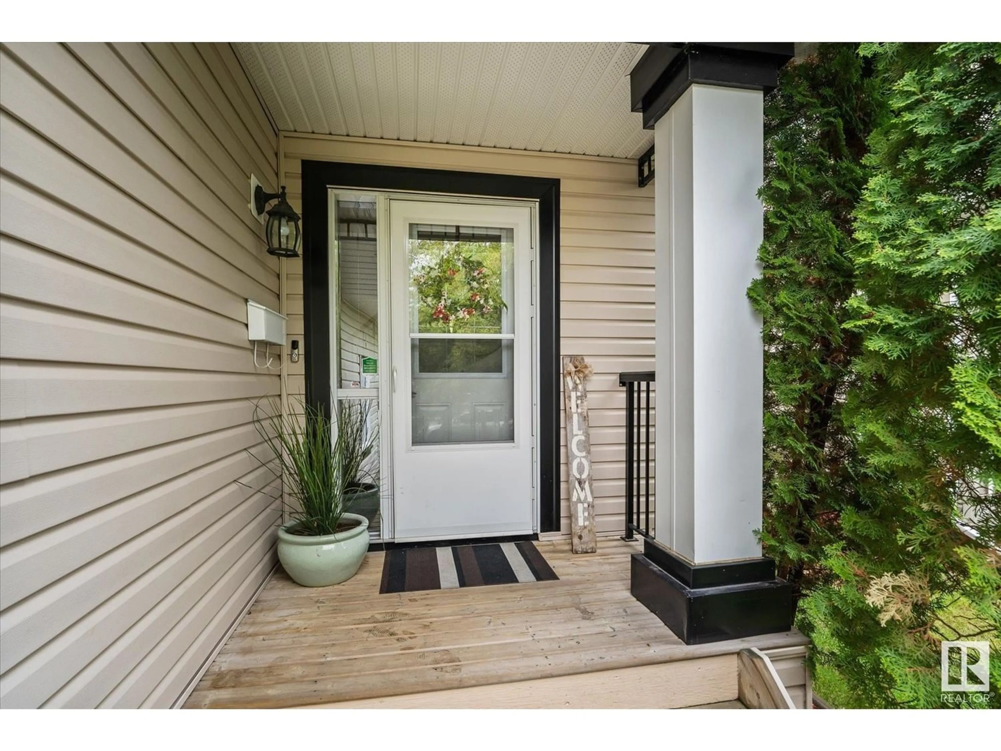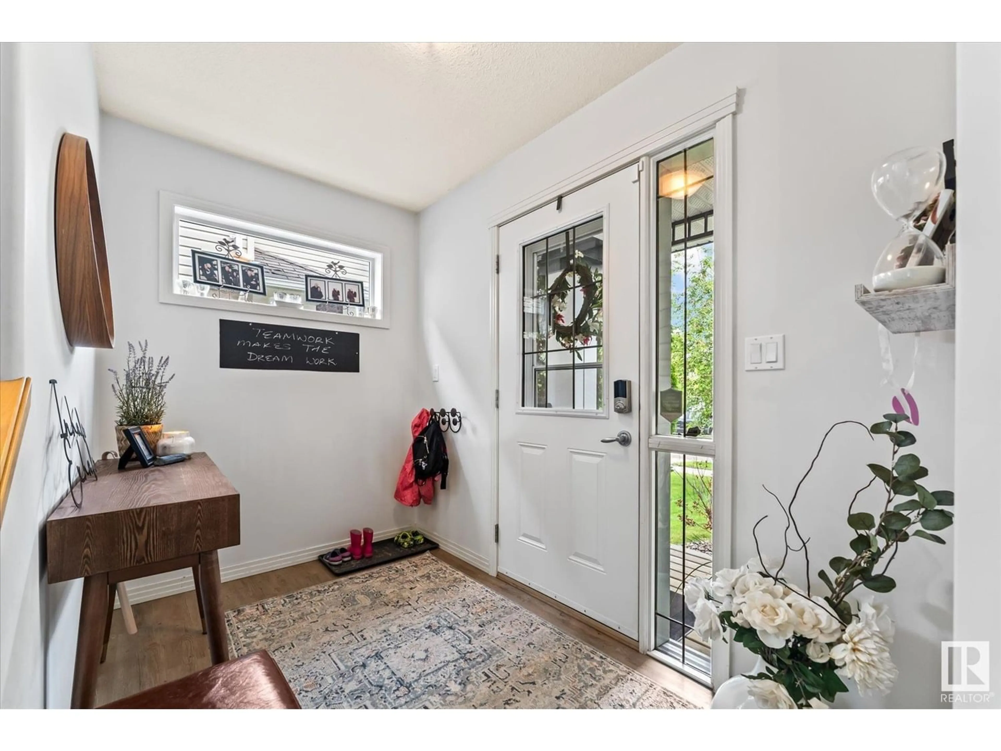80 RUE MONETTE, Beaumont, Alberta T4X1T2
Contact us about this property
Highlights
Estimated ValueThis is the price Wahi expects this property to sell for.
The calculation is powered by our Instant Home Value Estimate, which uses current market and property price trends to estimate your home’s value with a 90% accuracy rate.Not available
Price/Sqft$278/sqft
Est. Mortgage$2,190/mo
Tax Amount ()-
Days On Market217 days
Description
Beautiful family home in Montalet, Beaumont! This stunning property boasts a brand new fully finished basement with a bedroom, full bathroom, and living area, perfect for accommodating guests. The open concept main floor features a large kitchen, a 2 pc ensuite, gas fireplace, and ample space for entertaining. Upstairs, you will find 3 bedrooms, including a spacious primary bedroom with a full ensuite and walk-in closet, a convenient laundry area, and a lovely 'Juliet' balcony off the bonus room. The backyard offers a newly built deck with a pergola, overlooking a green space and playground accessible through your back gate. Stay cool in the summer with central air conditioning and not to mention the attached insulated double garage. An opportunity not to be missed! (id:39198)
Property Details
Interior
Features
Basement Floor
Family room
14'10 x 14'6Bedroom 4
12'10 x 8'11Property History
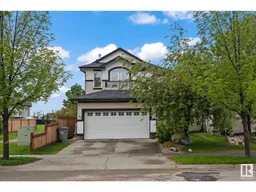 49
49
