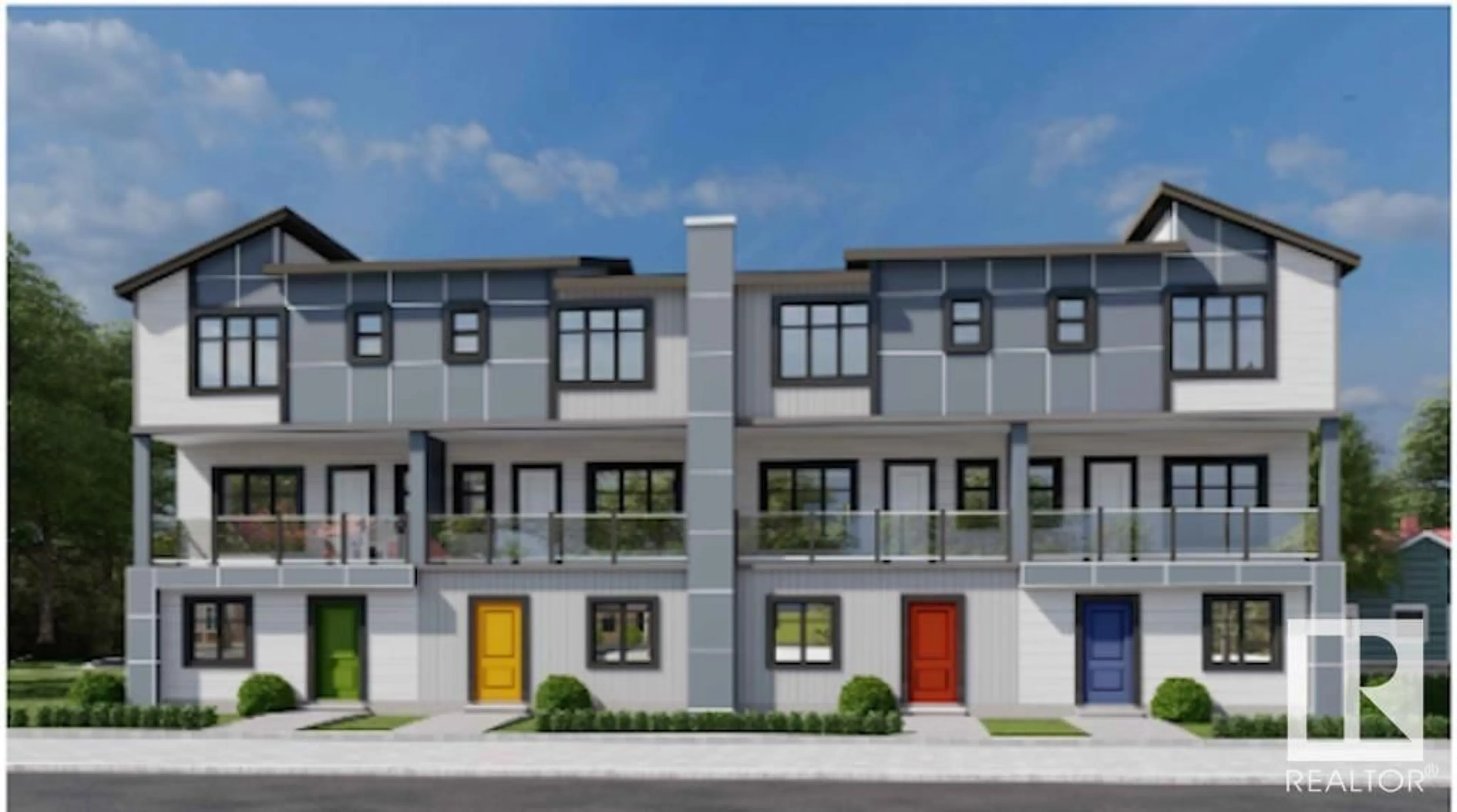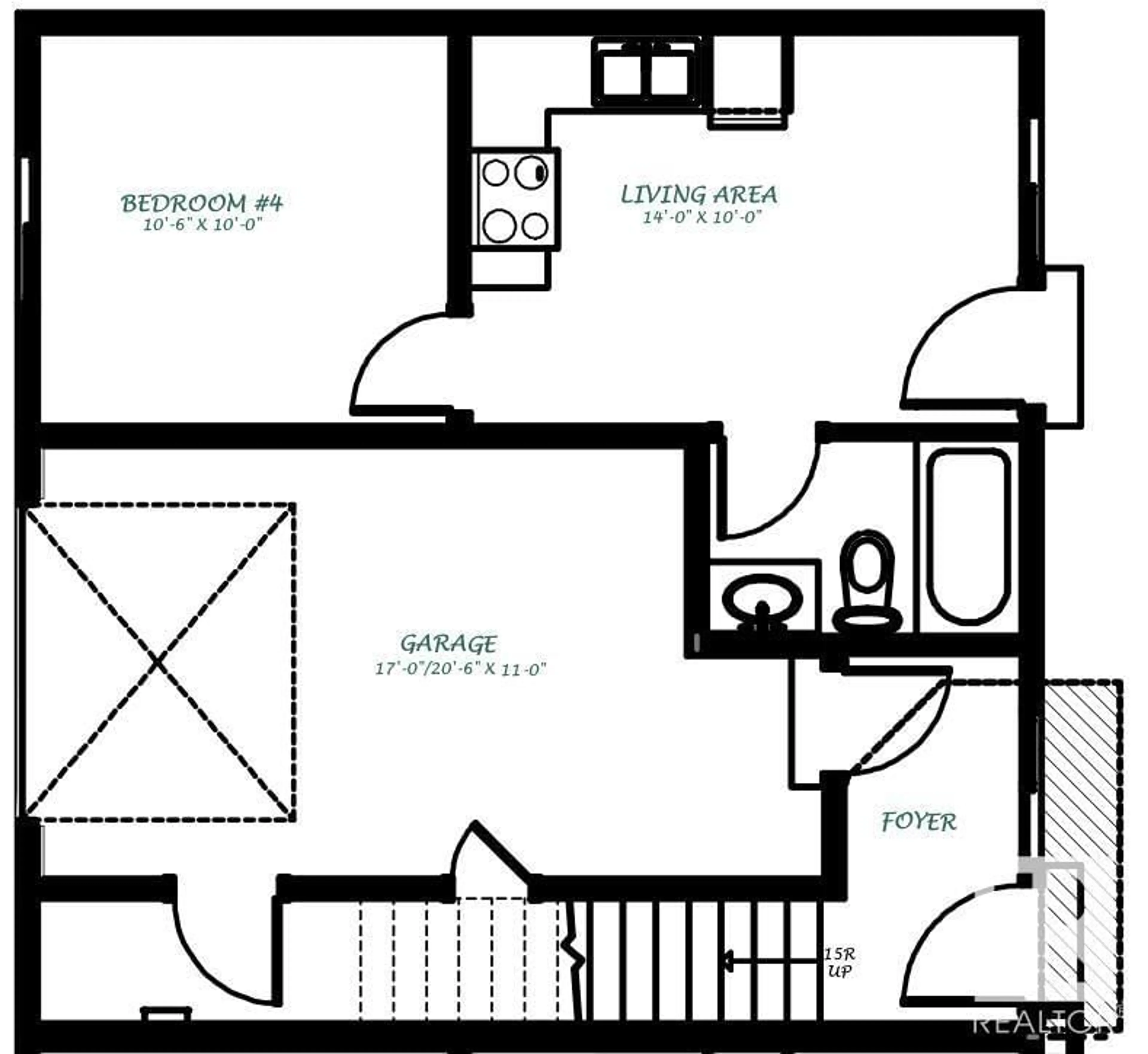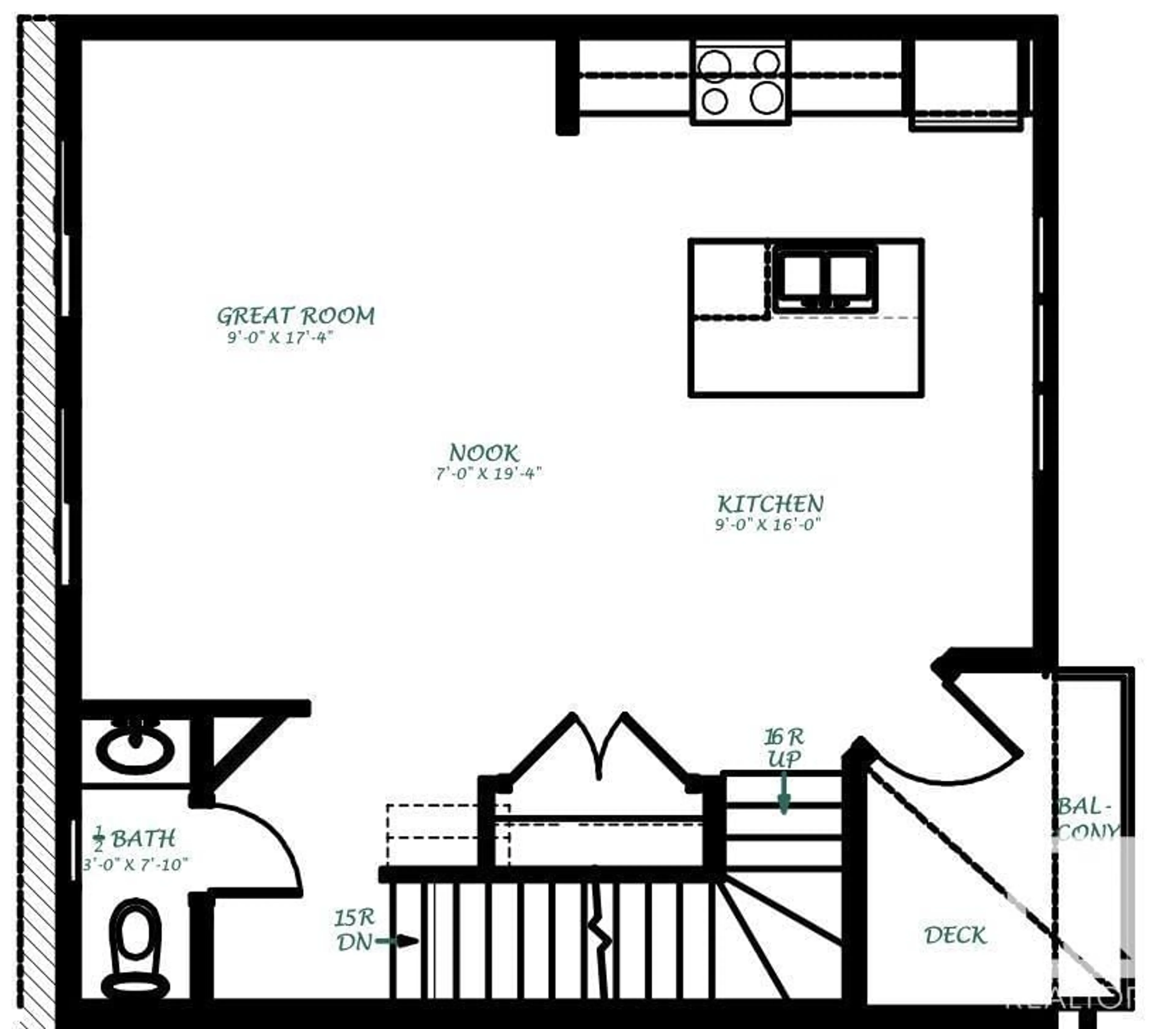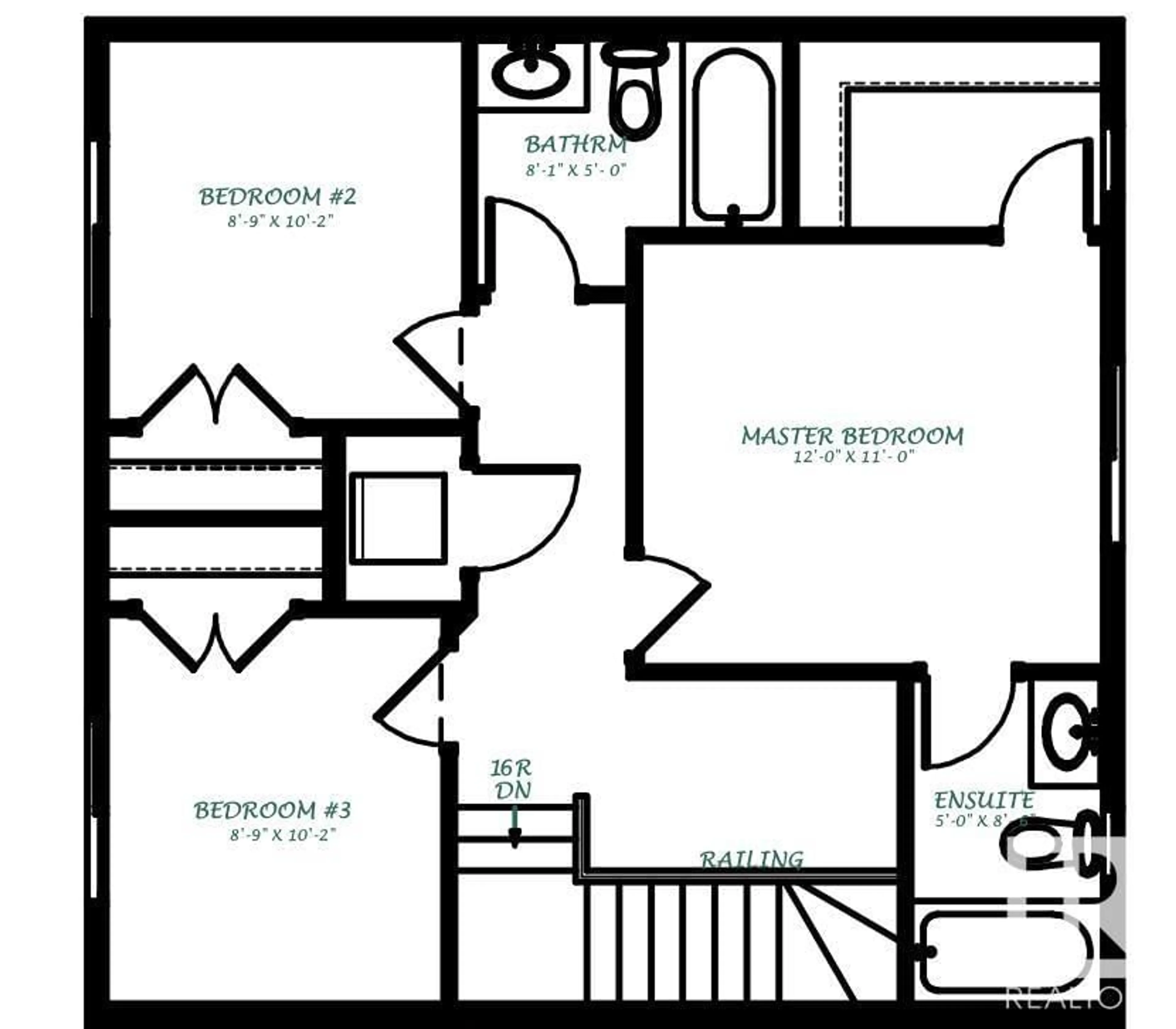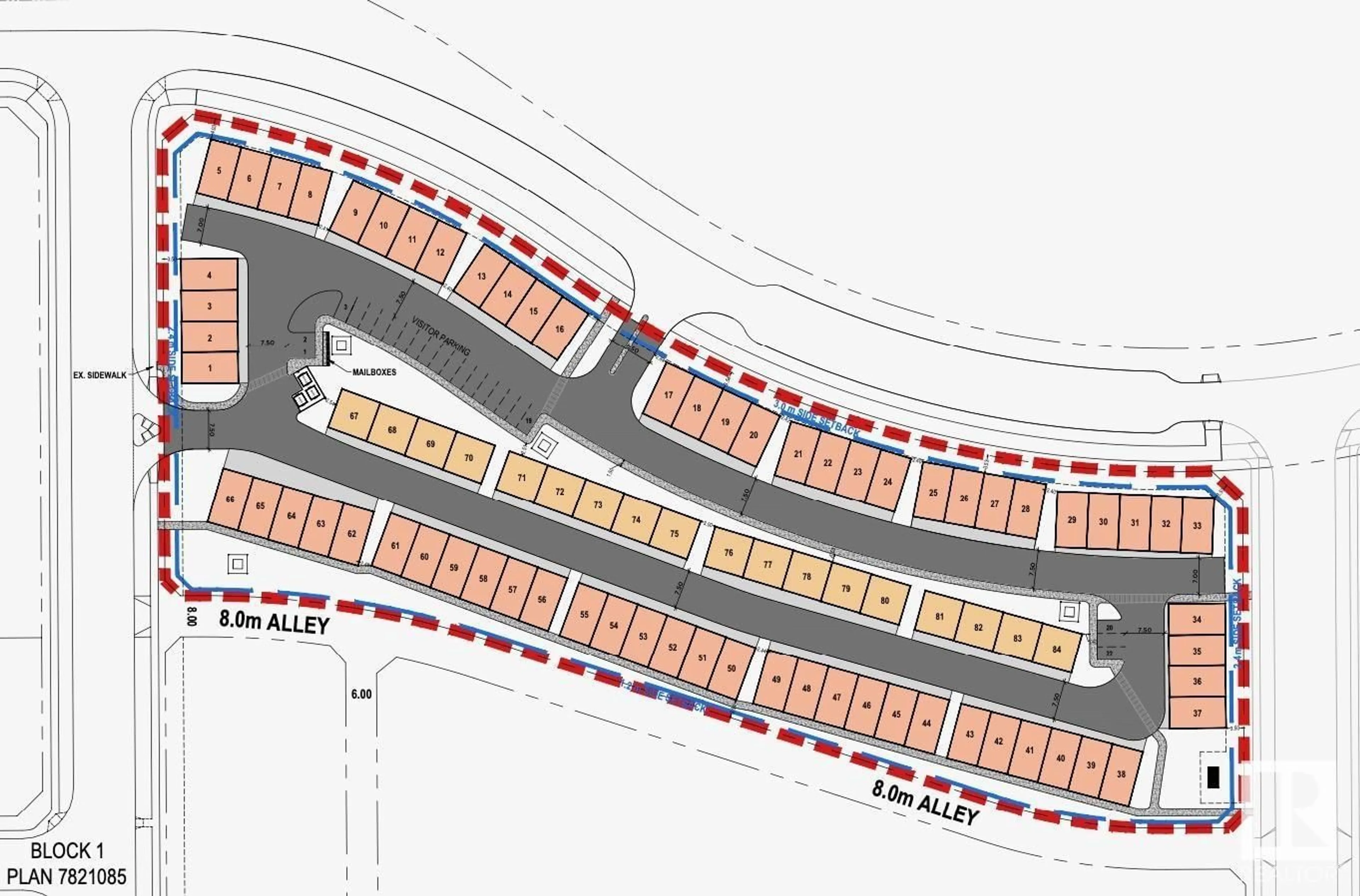#80 124 Le Reve DR, Beaumont, Alberta T4X0B6
Contact us about this property
Highlights
Estimated ValueThis is the price Wahi expects this property to sell for.
The calculation is powered by our Instant Home Value Estimate, which uses current market and property price trends to estimate your home’s value with a 90% accuracy rate.Not available
Price/Sqft$242/sqft
Est. Mortgage$1,803/mo
Tax Amount ()-
Days On Market1 year
Description
PRESALE SAVINGS IN EFFECT! - ATTENTION INVESTORS! - Your chance to own a property in Beaumonts forthcoming community of Le Reve! CUSTOMIZE YOUR OWN FINISHES - construction set to start in November 2023 with a limited number of units becoming available starting March 2024. These brand-new 3-storey townhouses will boast sophistication, style, and the comfort you deserve. Featuring 3 beds, 2.5 baths, and a generous 1,729 SqFt of living space, this unit also includes a main level LEGAL SUITE with its own separate entrance. Each unit comes complete with a spacious garage and will be equipped with top-of-the-line appliances. As a resident of this new community, you'll have access to a wealth of amenities and services within a few steps - McDonald, Shoppers, parks, grocery stores and K-9 school to come. Situated just north of Beaumont, commuters will appreciate the quick and convenient access to the Airport and Anthony Henday. All this home needs is YOU! (id:39198)
Property Details
Interior
Features
Above Floor
Living room
2.74 m x 5.3 mDining room
2.13 m x 5.91 mKitchen
2.74 m x 4.87 mCondo Details
Amenities
Ceiling - 9ft
Inclusions

