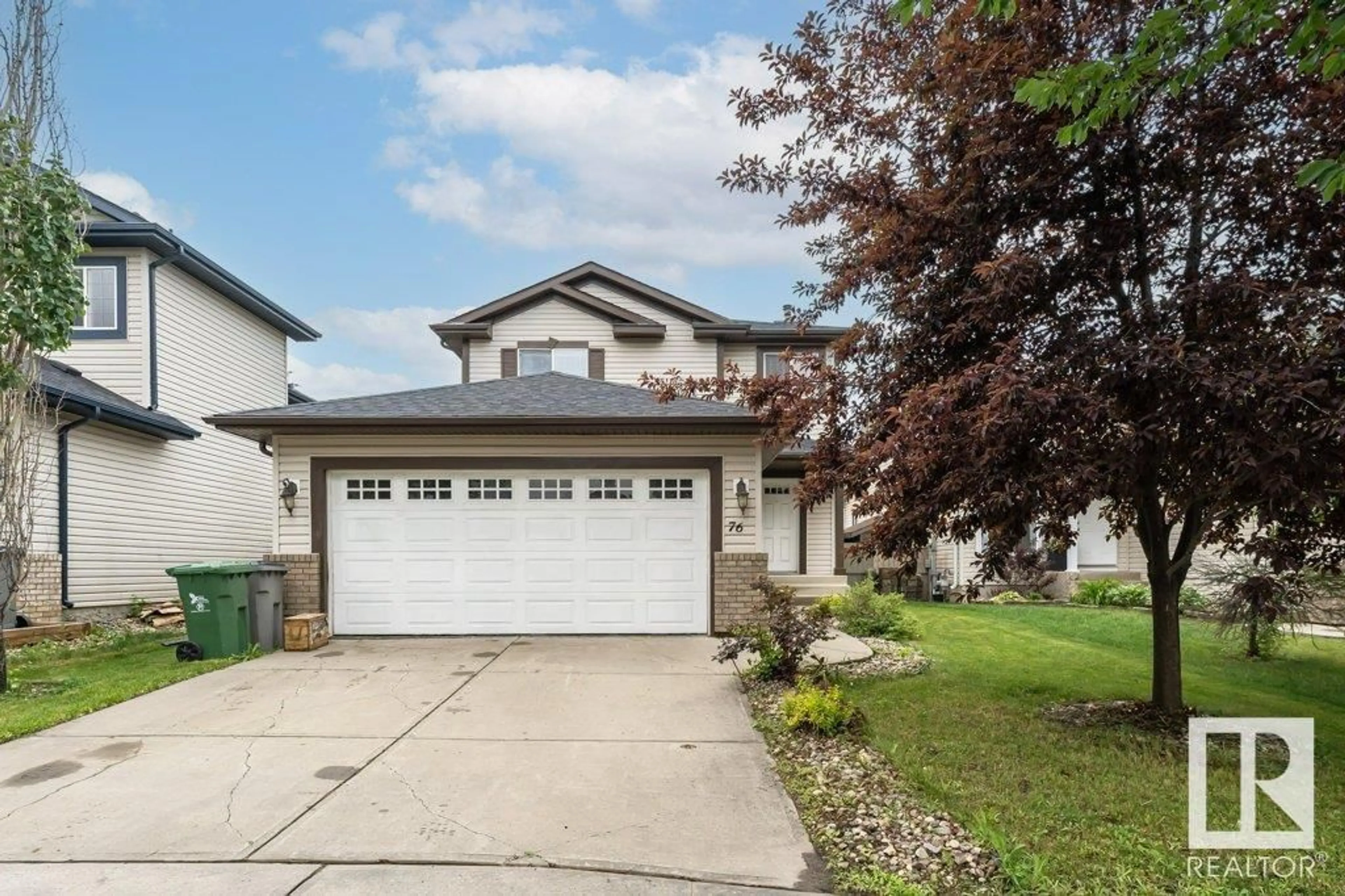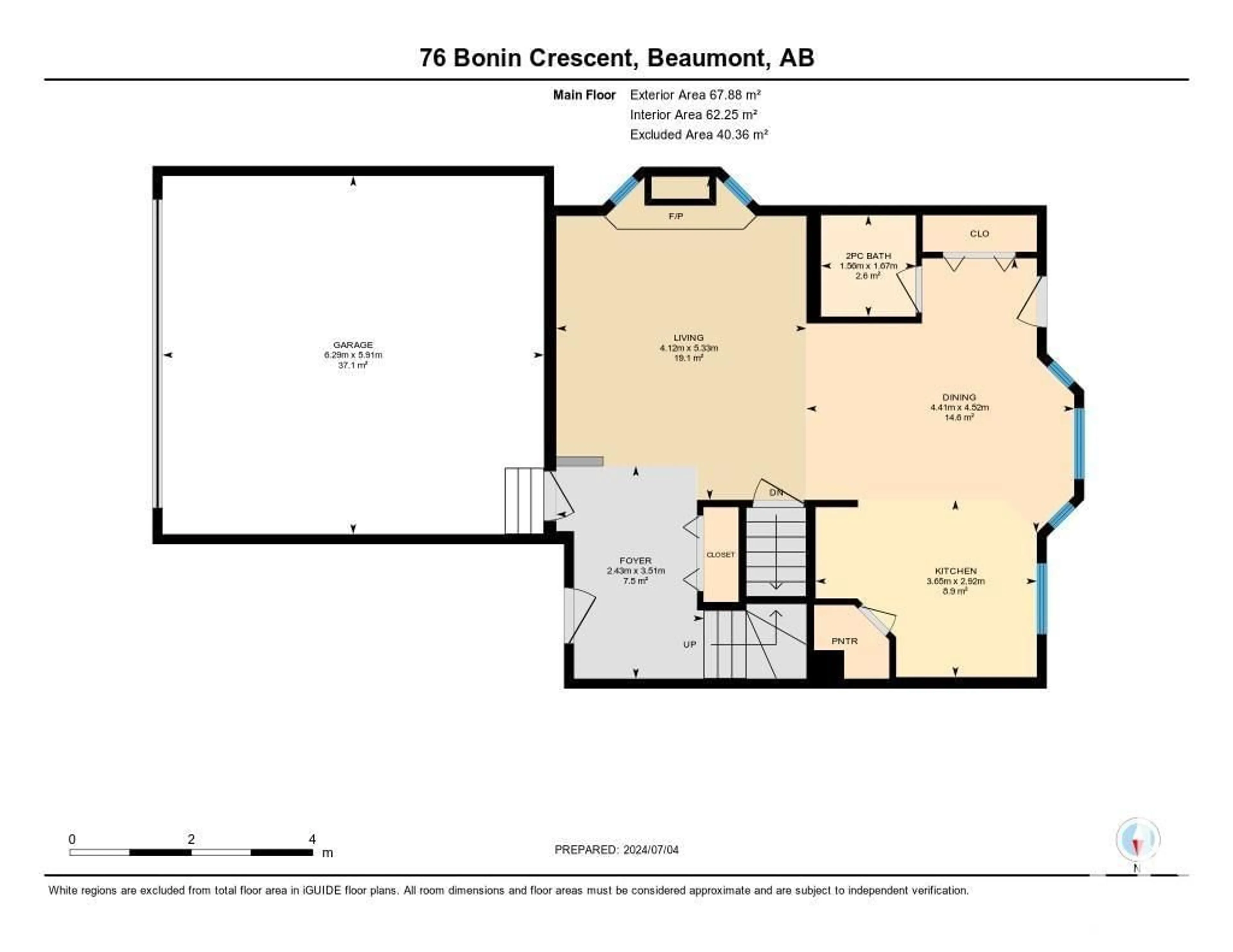76 BONIN CR, Beaumont, Alberta T4X1R9
Contact us about this property
Highlights
Estimated ValueThis is the price Wahi expects this property to sell for.
The calculation is powered by our Instant Home Value Estimate, which uses current market and property price trends to estimate your home’s value with a 90% accuracy rate.$790,000*
Price/Sqft$328/sqft
Days On Market18 days
Est. Mortgage$2,018/mth
Tax Amount ()-
Description
Beautiful 1430 sq ft fully finished home is ready for a new family! Excellent location in Coloniale Estates, close to schools and shopping, with a quick commute to Edmonton. This home has a bright kitchen with corner pantry, an island and eating nook. The door off the nook opens up to a large low maintenance back yard with a huge deck complete with a gas BBQ hookup. The living room is spacious with gas fireplace and beautiful window feature wall that brings in lots of natural light. The main floor is finished with modern laminate flooring. Upstairs you find a large primary bedroom that easily fits a king bed, with walk in closet, a gorgeous ensuite featuring large soaker tub and separate stand up shower. Two more bedrooms and a 4 piece bath finish the upstairs. Downstairs you find a huge family room, laundry and storage. There is a central air conditioner and a 19x21ft insulated and drywalled garage. Recent upgrades indlude New Roof and Paint. This fully finished home is excellent value, move in ready! (id:39198)
Property Details
Interior
Features
Upper Level Floor
Bedroom 2
Primary Bedroom
11'7 x 13'6Bedroom 3
Exterior
Parking
Garage spaces 4
Garage type Attached Garage
Other parking spaces 0
Total parking spaces 4
Property History
 53
53

