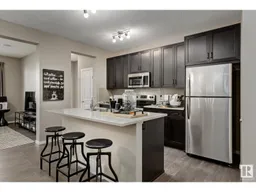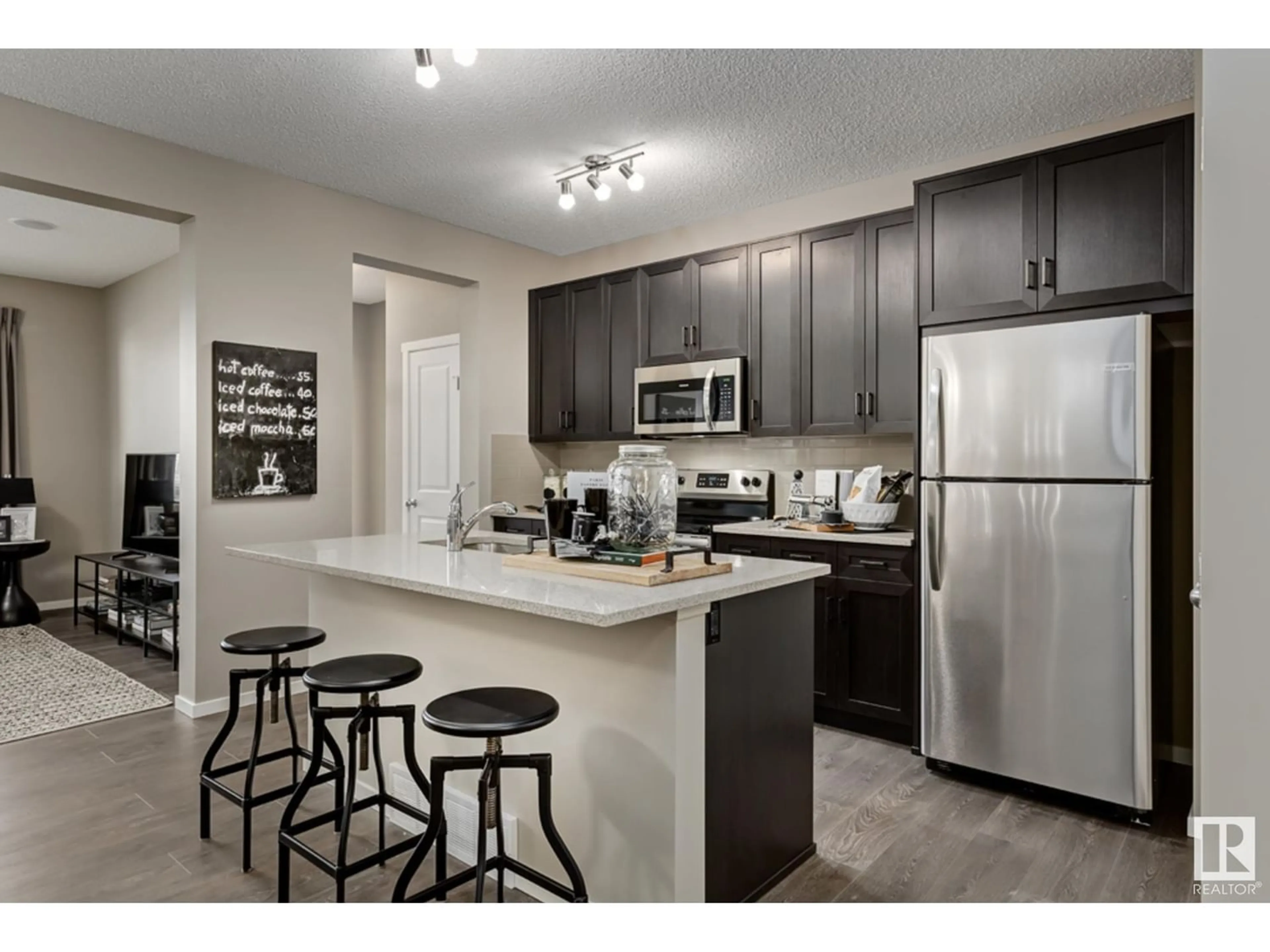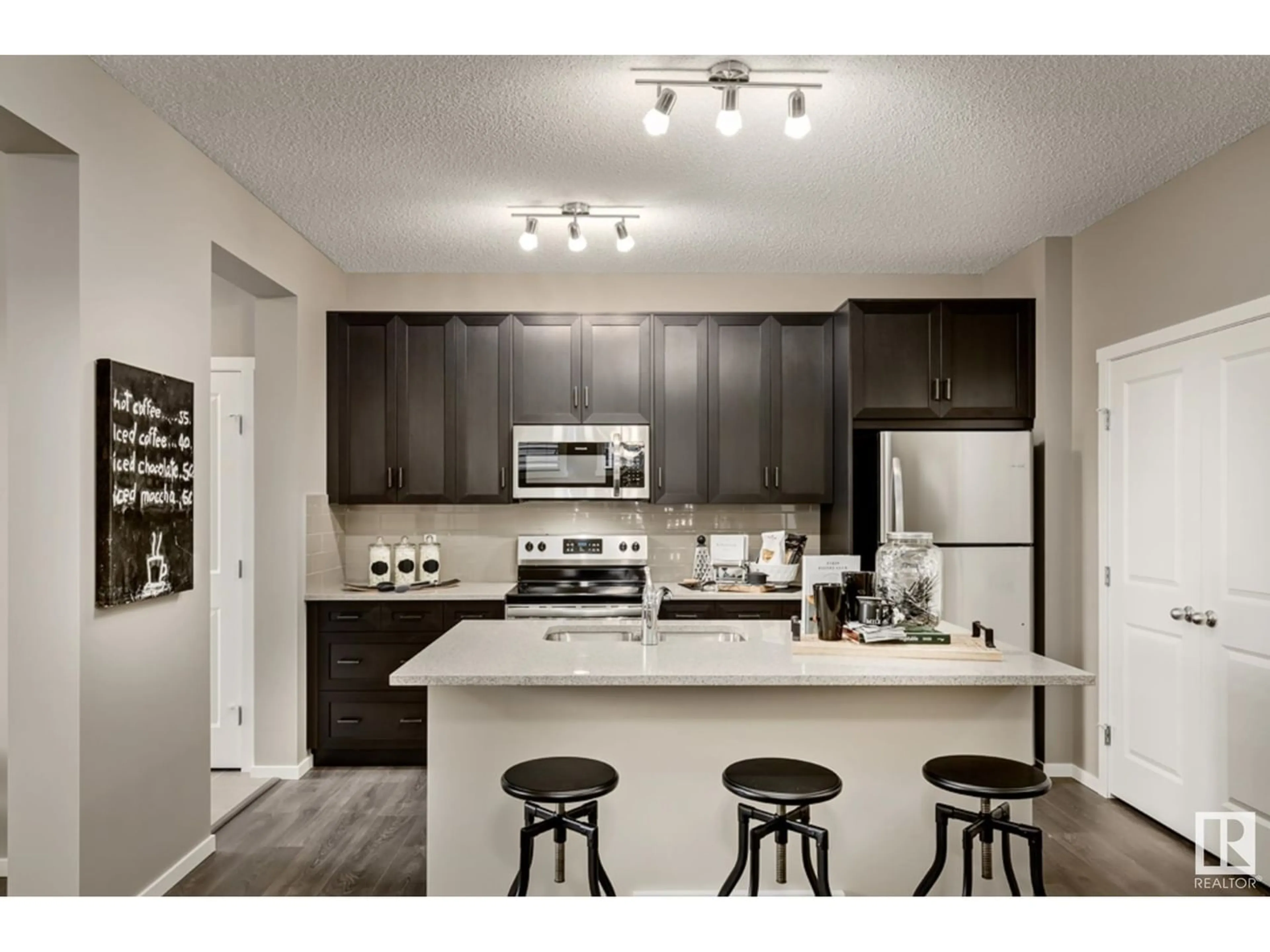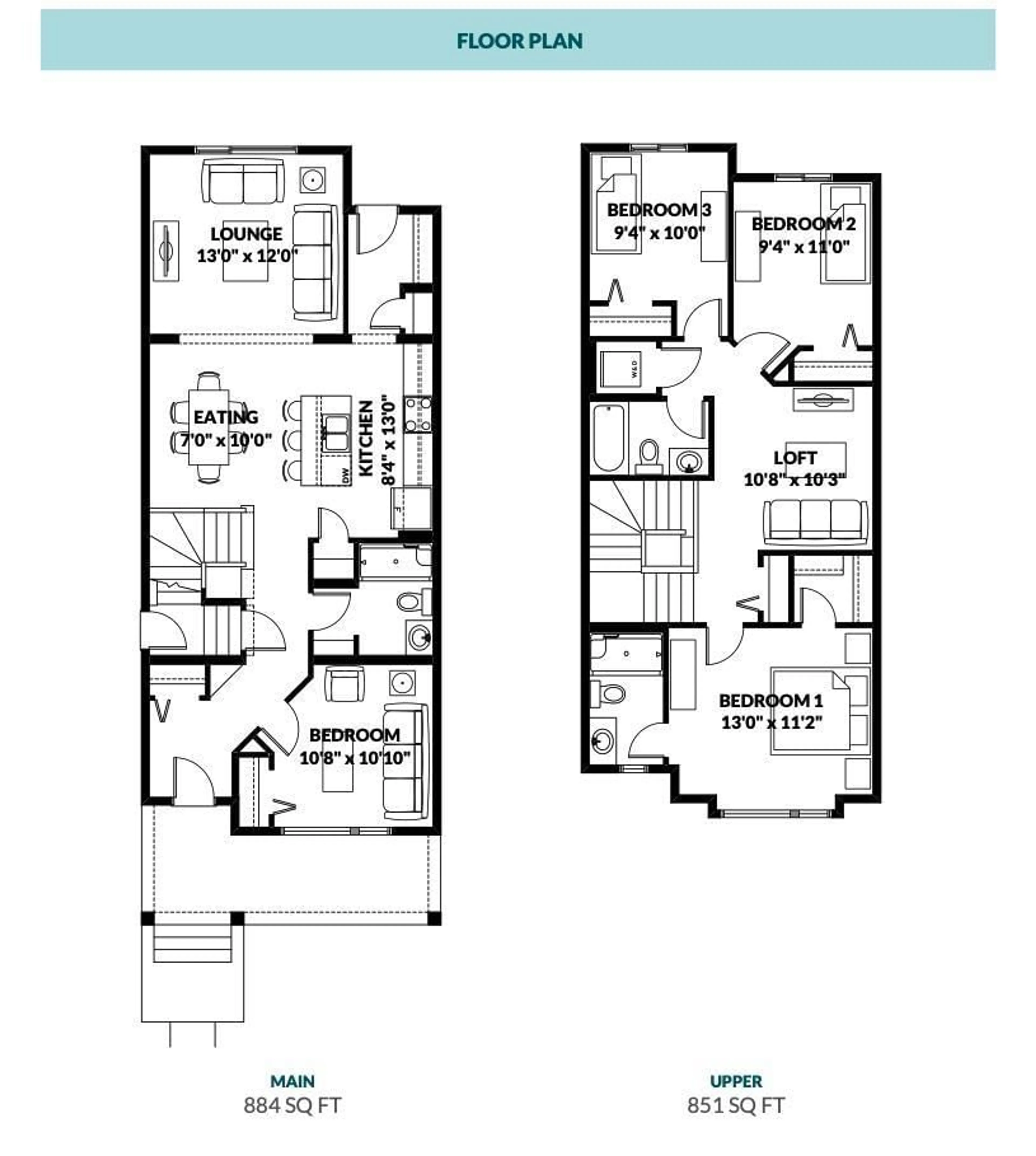7110 51 AV, Beaumont, Alberta T4X2A3
Contact us about this property
Highlights
Estimated ValueThis is the price Wahi expects this property to sell for.
The calculation is powered by our Instant Home Value Estimate, which uses current market and property price trends to estimate your home’s value with a 90% accuracy rate.$784,000*
Price/Sqft$301/sqft
Days On Market52 days
Est. Mortgage$2,246/mth
Tax Amount ()-
Description
Discover HOMES BY AVI with this wonderful 2 STOREY, 1735 SqFt AG home with rear detached 20'X22' DOUBLE GARAGE in the vibrant community of Elan, Beaumont. Move in this summer to a beautiful open concept home boasting 4 bedrooms (one bdrm on main-level), 3 FULL bathrooms & convenient upper-level laundry closet suitable for stacked washer/dryer. Quaint front porch & upper-level loft style family room. Abundance of upgrades including QUARTZ COUNTERTOPS throughout, two-tone kitchen cabinets (white w/black kitchen island), upgraded backsplash, BBQ gas line & stove gas line, 9-foot ceilings on main & basement, blinds package, PLUS, luxury vinyl plank flooring throughout main level. Owners suite features private 3pc ENSUITE with oversized shower & WIC. 2 additional junior rooms & 4pc bath w/tub complete upper-level. FULL LANDSCAPING & SEPARATE SIDE ENTRANCE for future basement development. Exceptional location surrounded by nature trails, parks, ponds, new schools and all amenities. Welcome Home! (id:39198)
Property Details
Interior
Features
Main level Floor
Living room
Dining room
Kitchen
Bedroom 2
Exterior
Parking
Garage spaces 4
Garage type -
Other parking spaces 0
Total parking spaces 4
Property History
 16
16


