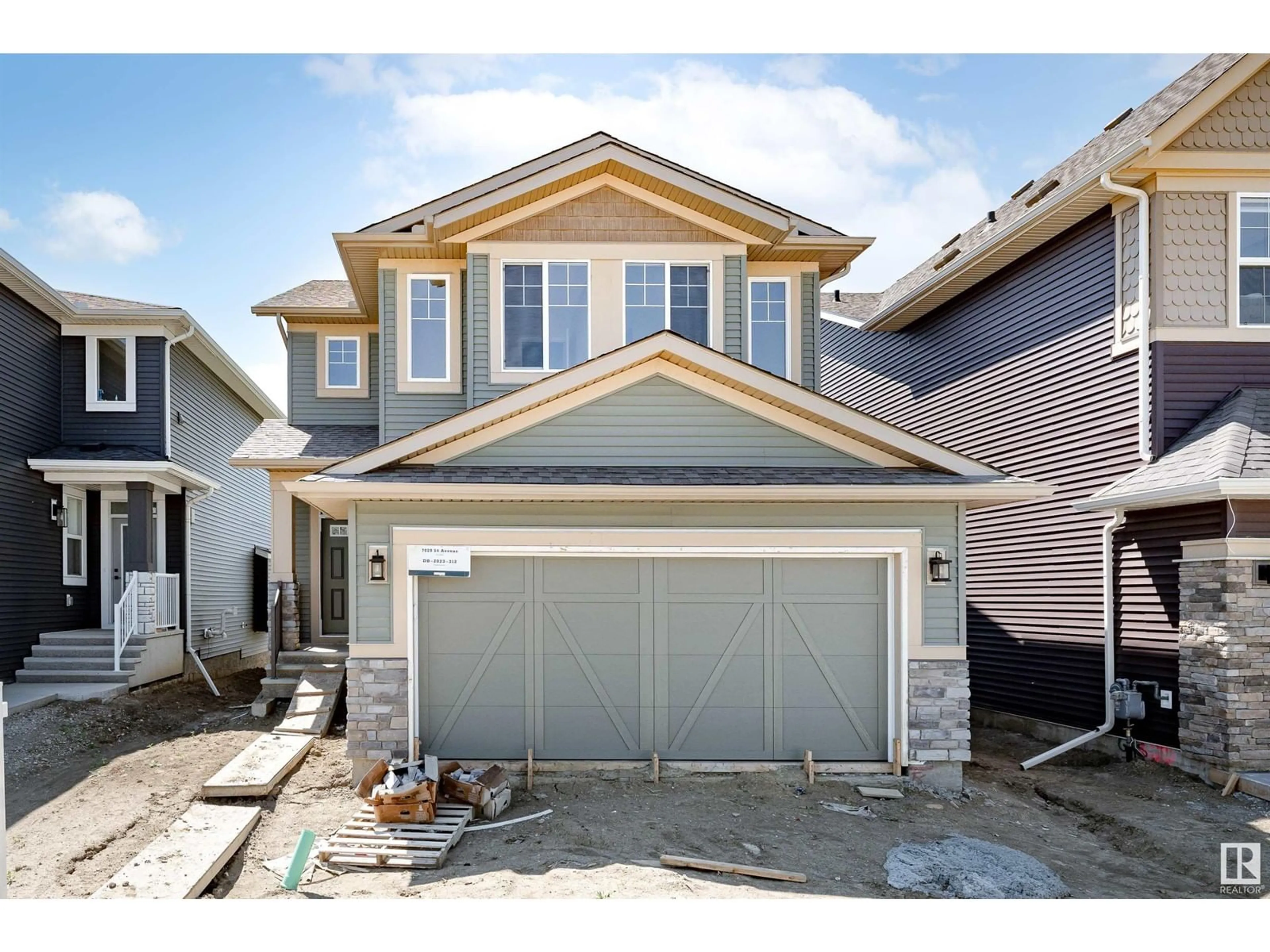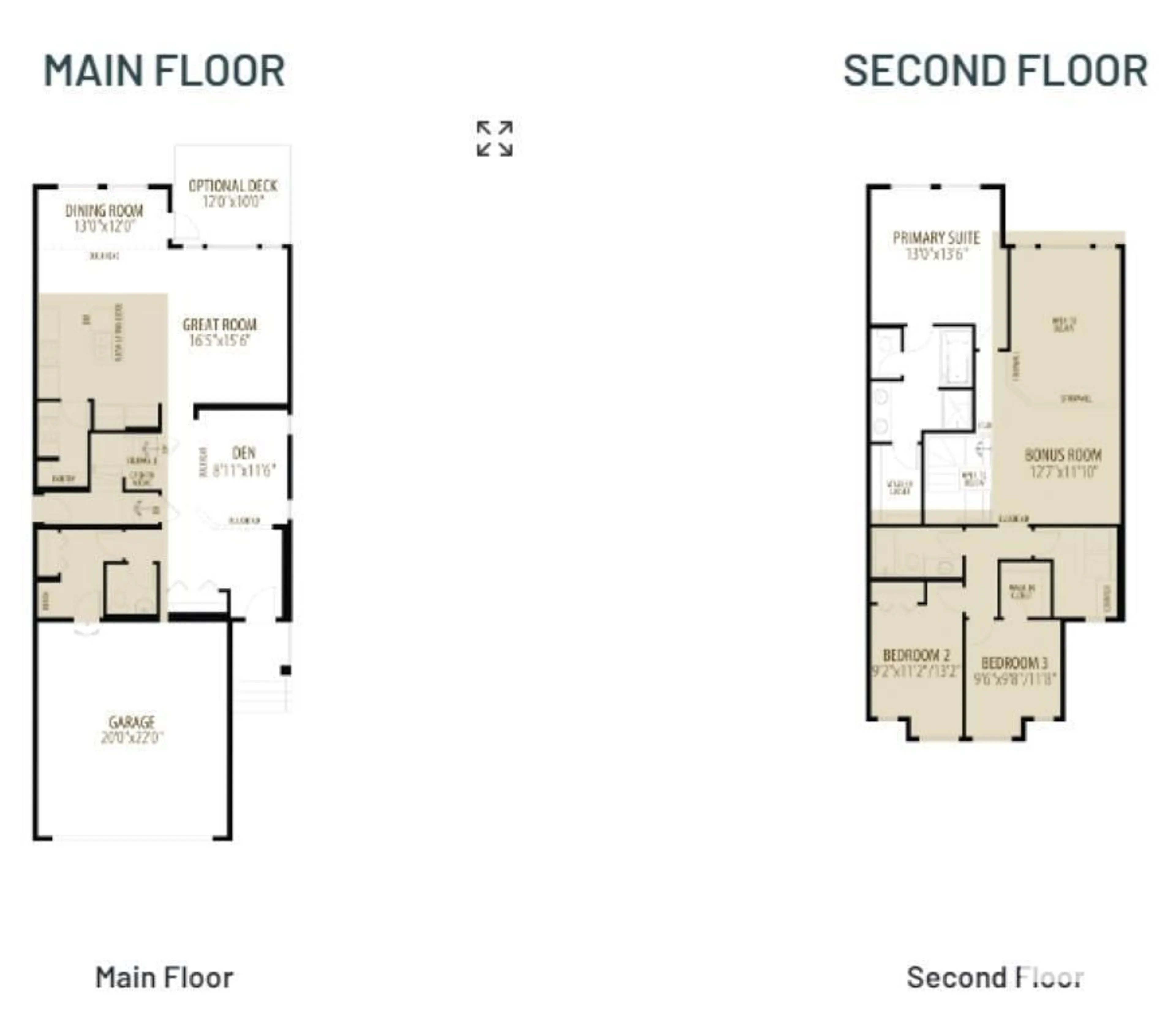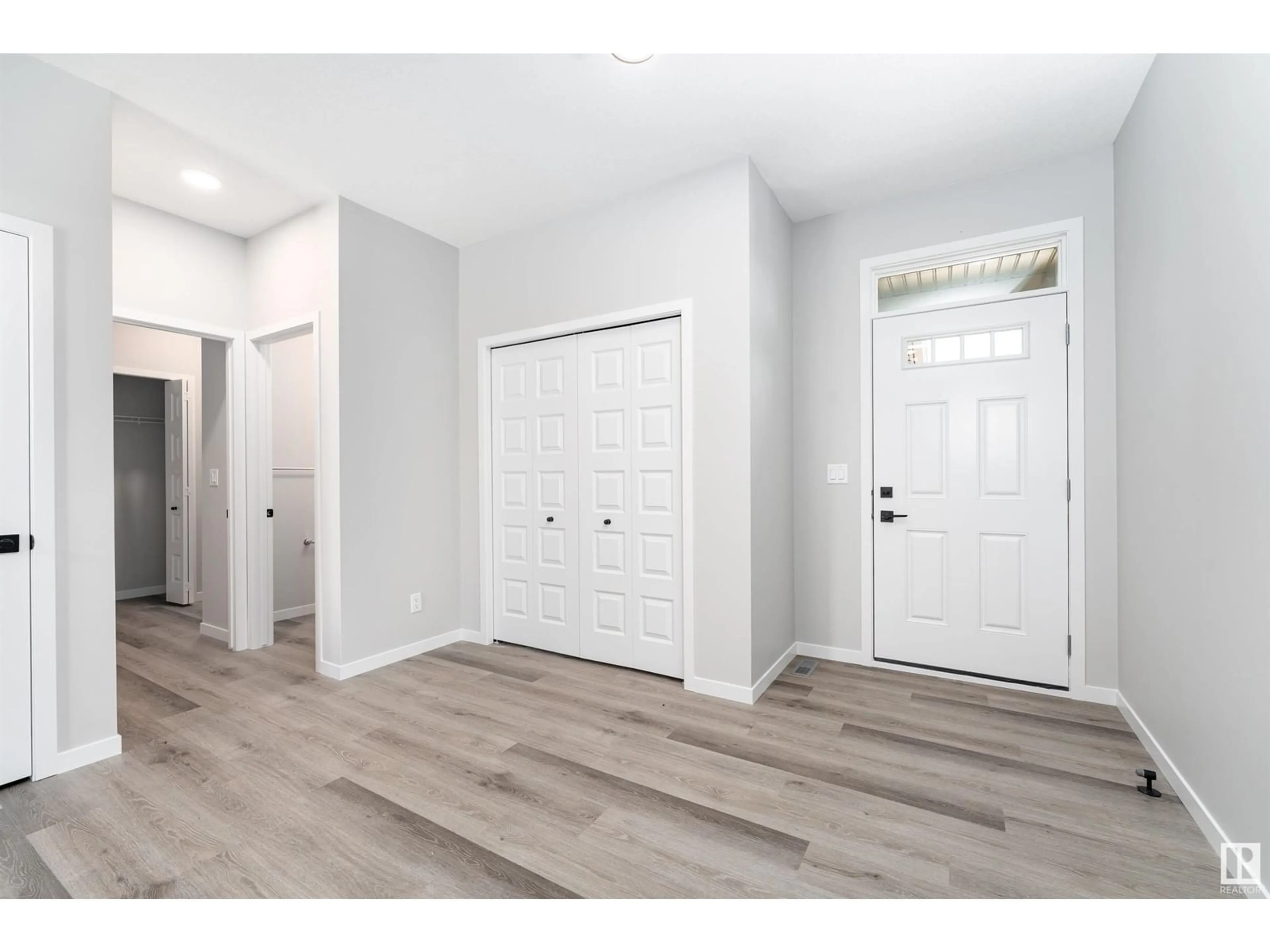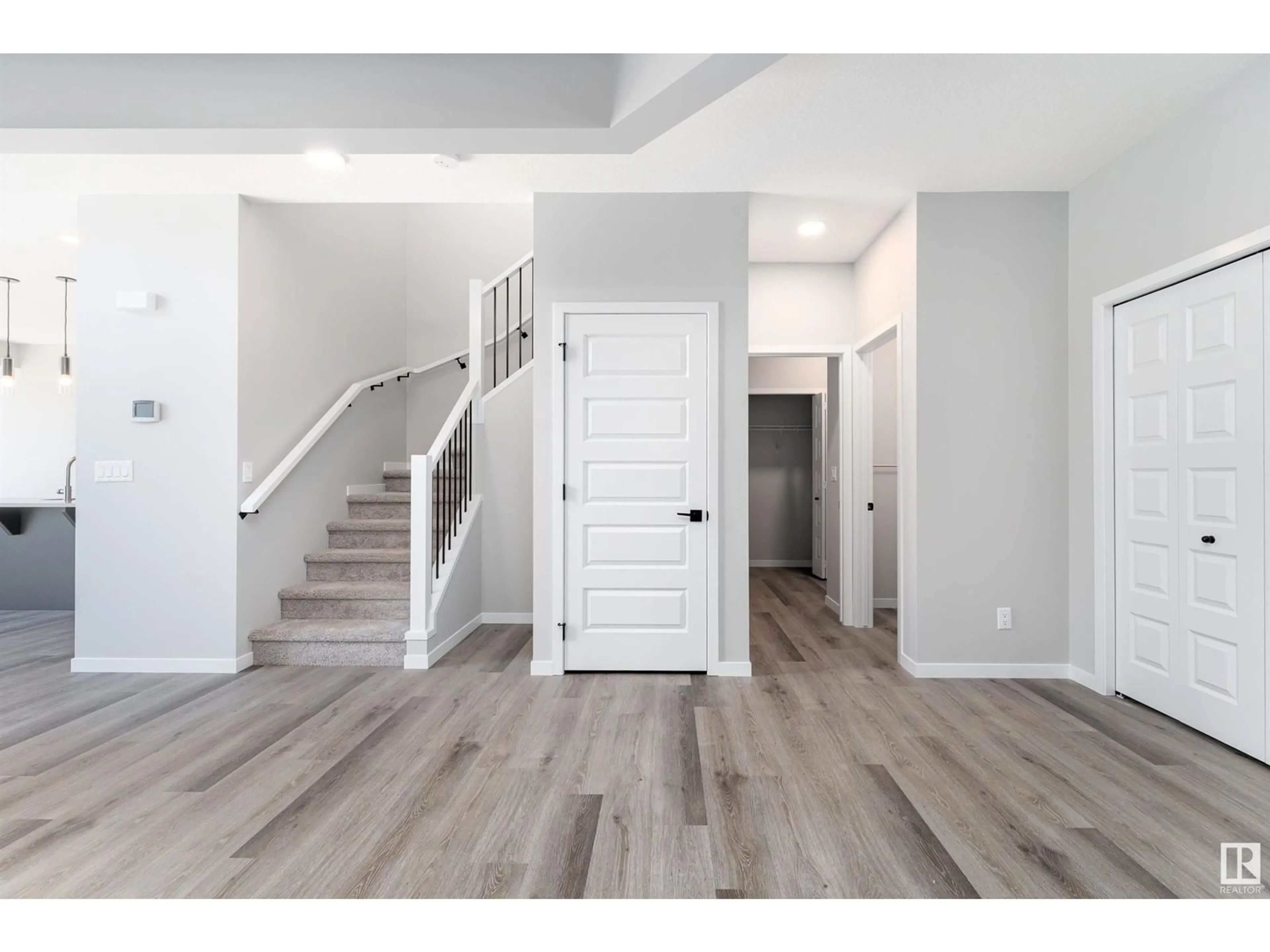7029 54 AV, Beaumont, Alberta T4X2Z9
Contact us about this property
Highlights
Estimated ValueThis is the price Wahi expects this property to sell for.
The calculation is powered by our Instant Home Value Estimate, which uses current market and property price trends to estimate your home’s value with a 90% accuracy rate.Not available
Price/Sqft$282/sqft
Est. Mortgage$2,658/mo
Tax Amount ()-
Days On Market183 days
Description
This home is nestled in the beautiful community of Beaumont. From breakfast together, to Friday night movies, to bedtime stories in the comfort of each bedroom you cherish creating memories when bringing everyone together. This property has a main floor den for productive days working from home. A large mud room with ample storage to store book bags and coats. Tucked away a guest bath for quick stops. The kitchen features large counterspace and an extended eating edge with additional room for seating to make breakfast and homework effortless, and butler's pantry perfect for cooking large or fragrant meals. Open to above family room with statement fireplace. Upstairs laundry to accompany 3 spacious bedrooms for efficient laundry day. A relaxing primary suite isolated from the other bedrooms for tranquil nights sleep. Luxurious ensuite with two sinks and walk in closet complete the picture. (id:39198)
Property Details
Interior
Features
Main level Floor
Dining room
3.93m x 3.60mKitchen
3.93m x 3.77mLiving room
3.69m x 4.72mProperty History
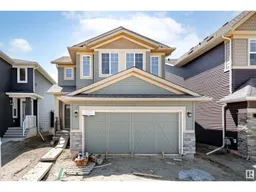 53
53
