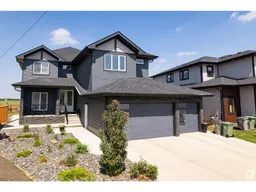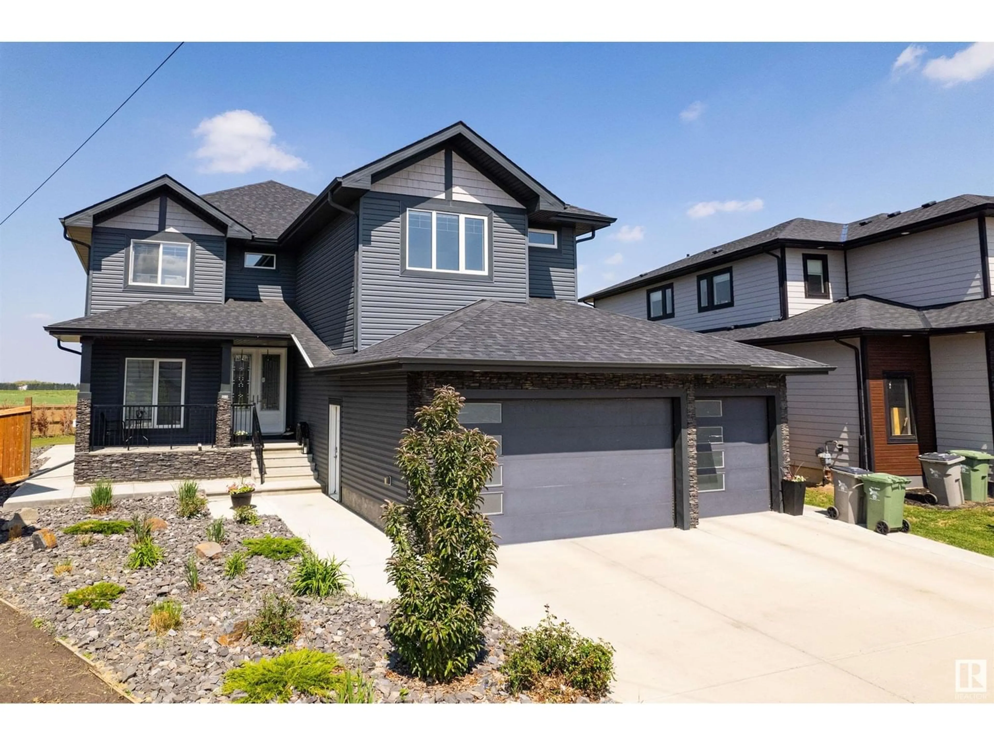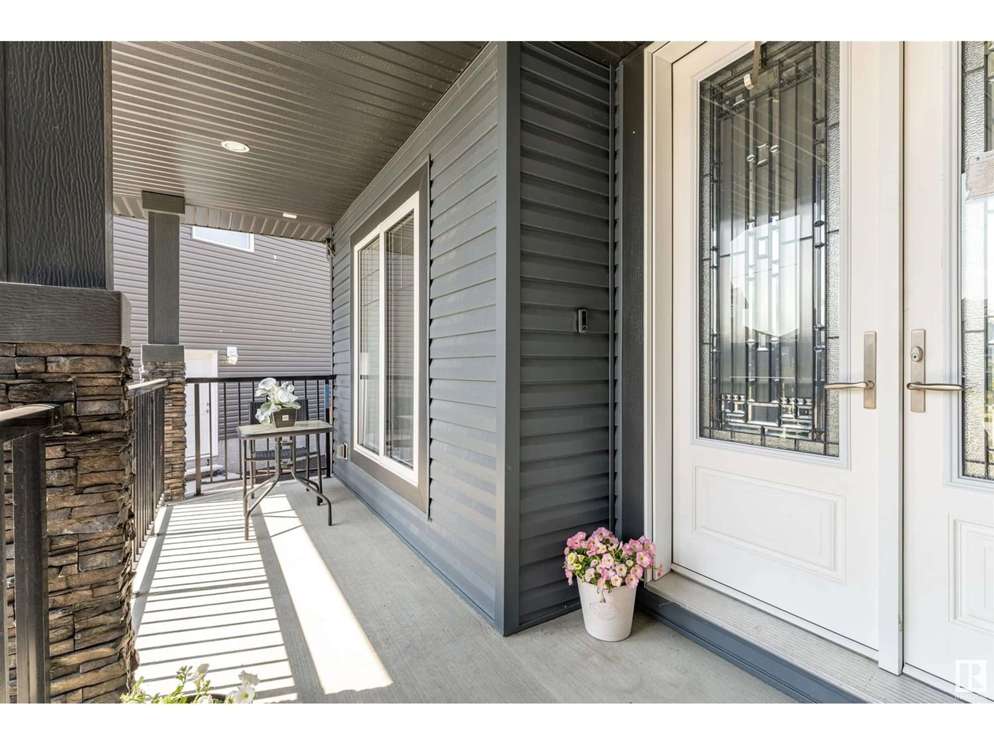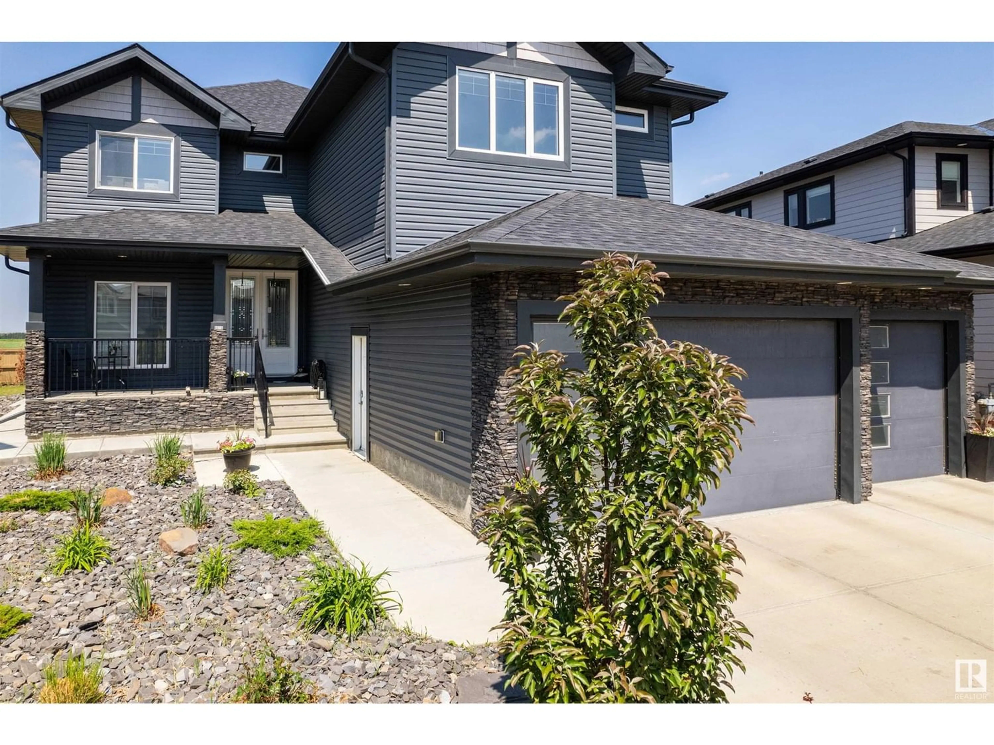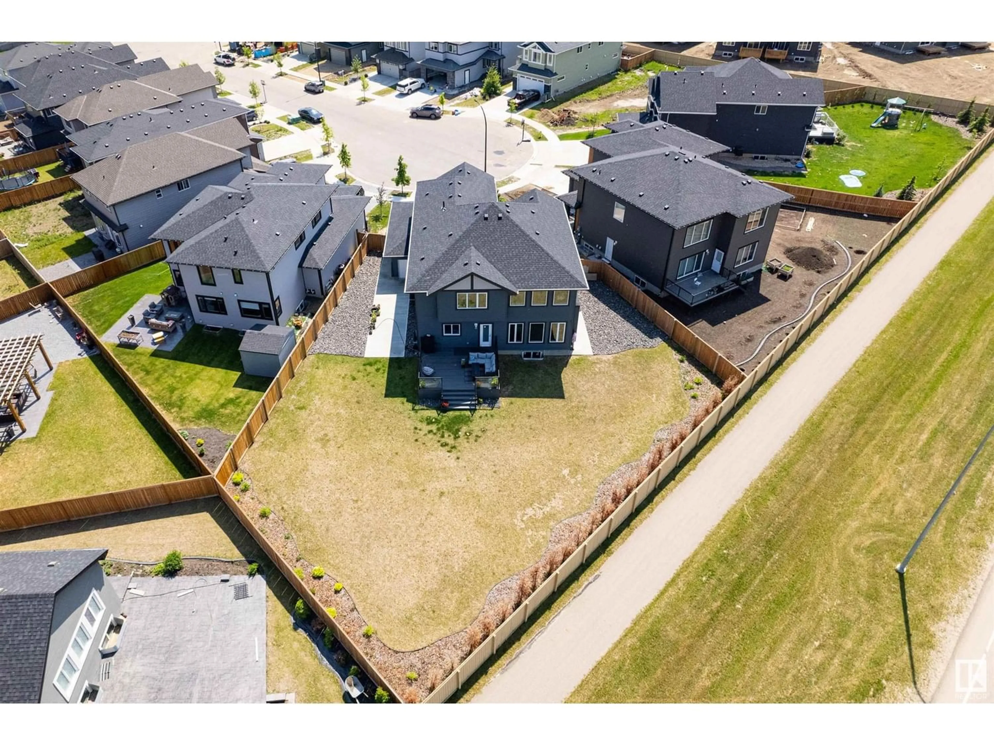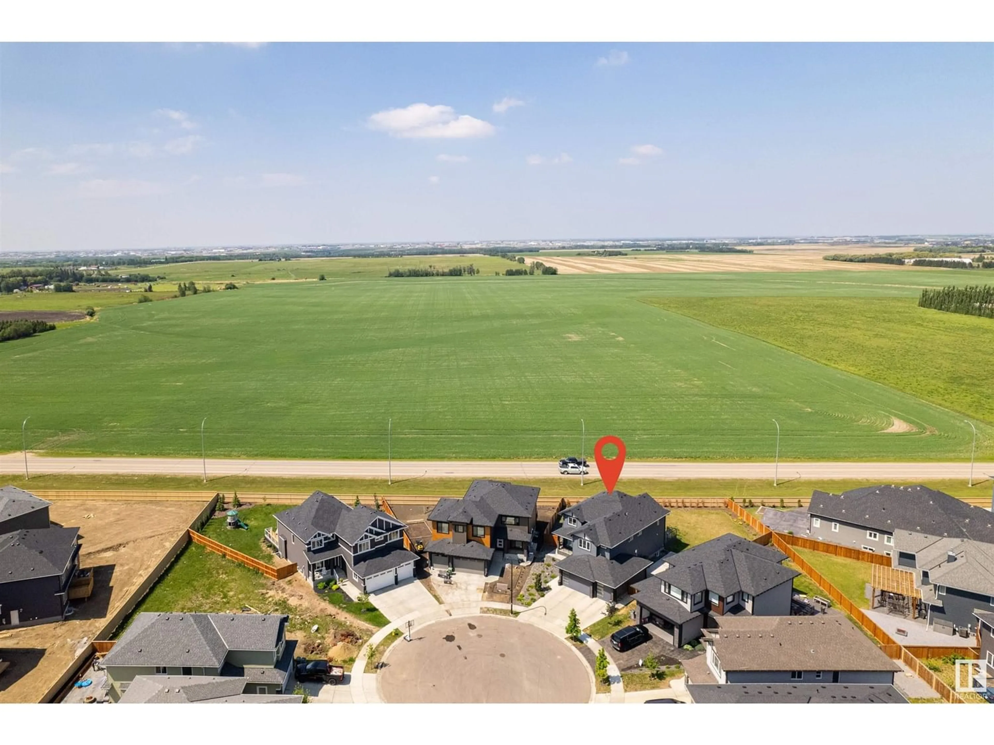6616 38 AV, Beaumont, Alberta T4X2C5
Contact us about this property
Highlights
Estimated ValueThis is the price Wahi expects this property to sell for.
The calculation is powered by our Instant Home Value Estimate, which uses current market and property price trends to estimate your home’s value with a 90% accuracy rate.Not available
Price/Sqft$251/sqft
Est. Mortgage$3,543/mo
Tax Amount ()-
Days On Market309 days
Description
LAVISH LIVING WITH A GRAND FEEL AND VIEWS OF GREEN BACKSPACE! Welcome home to Beaumont, family friendly vibes, with every amenity you can think of in close proximity. From gorgeous curb appeal to a fully landscaped property, situated in a cul-de-sac quiet street on a pie shape lot. Fully custom, fully upgraded home is bound to impress! Walk in to a well maintained, just like brand new interior, hosting almost 3300 sqft of open concept living space, large living and dining area for hosting, fireplace to watch your fav netflix shows around, chef inspired kitchen with ample storage space. Mudroom and bath to complete main. Upstairs features a huge bonus room, 5 bed and 4 full baths and two master bedrooms, primary featuring his and her sinks. So much space for your family to enjoy! The design and high end touches found throughout, flooring finished with engineered hardwood Separate Entrance to the basement, Triple Car garage. Furniture is negotiable as well. (id:39198)
Property Details
Interior
Features
Main level Floor
Living room
Dining room
Kitchen
Bedroom 5
Property History
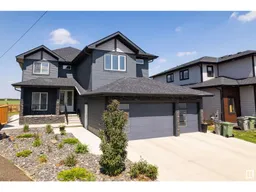 49
49