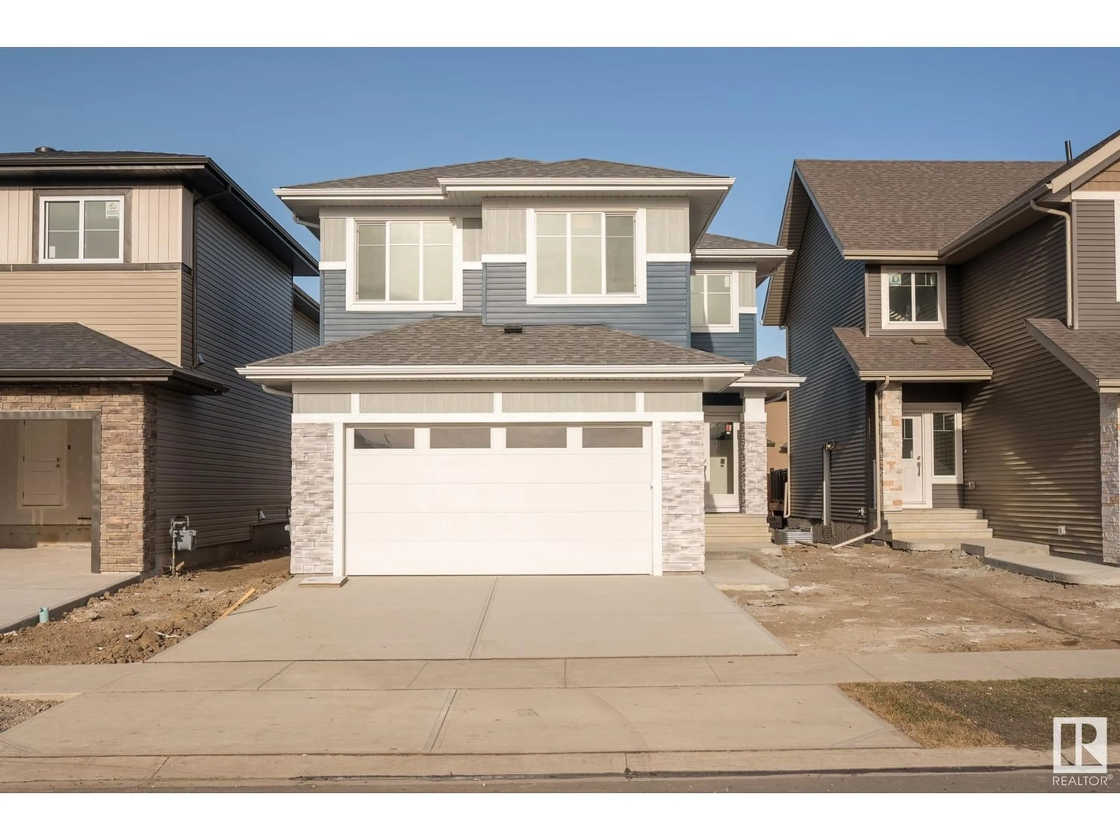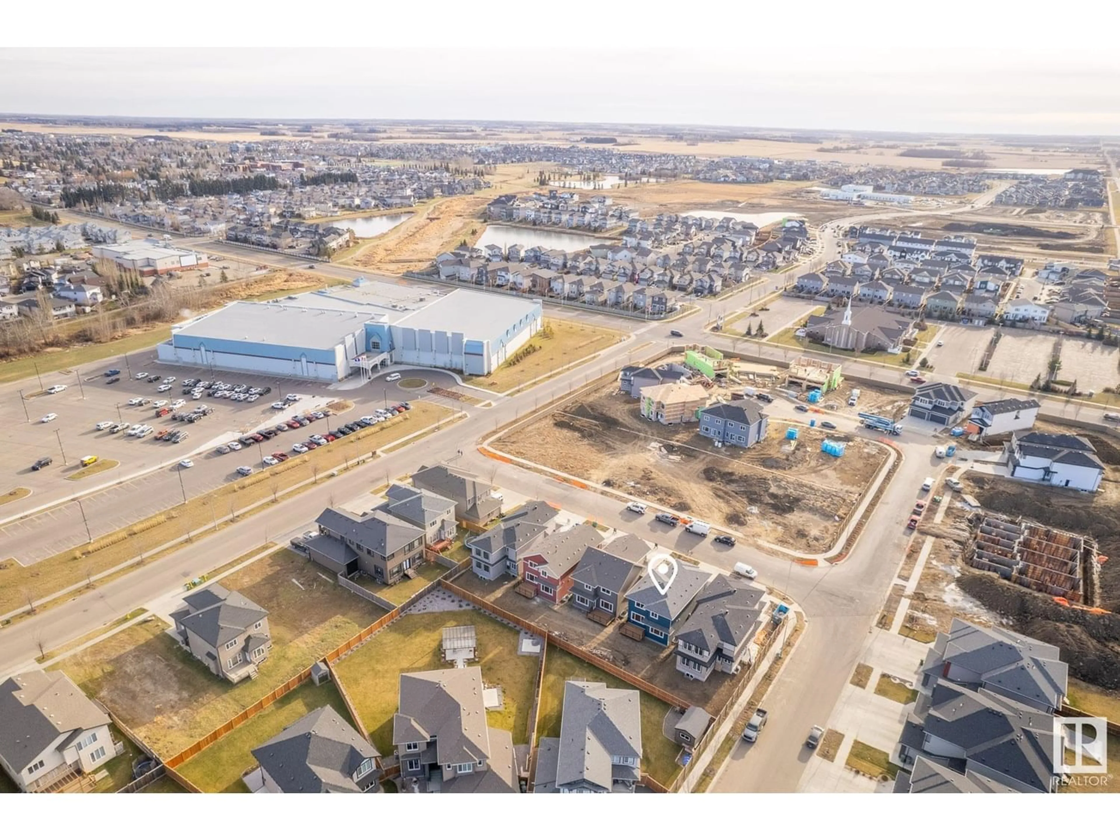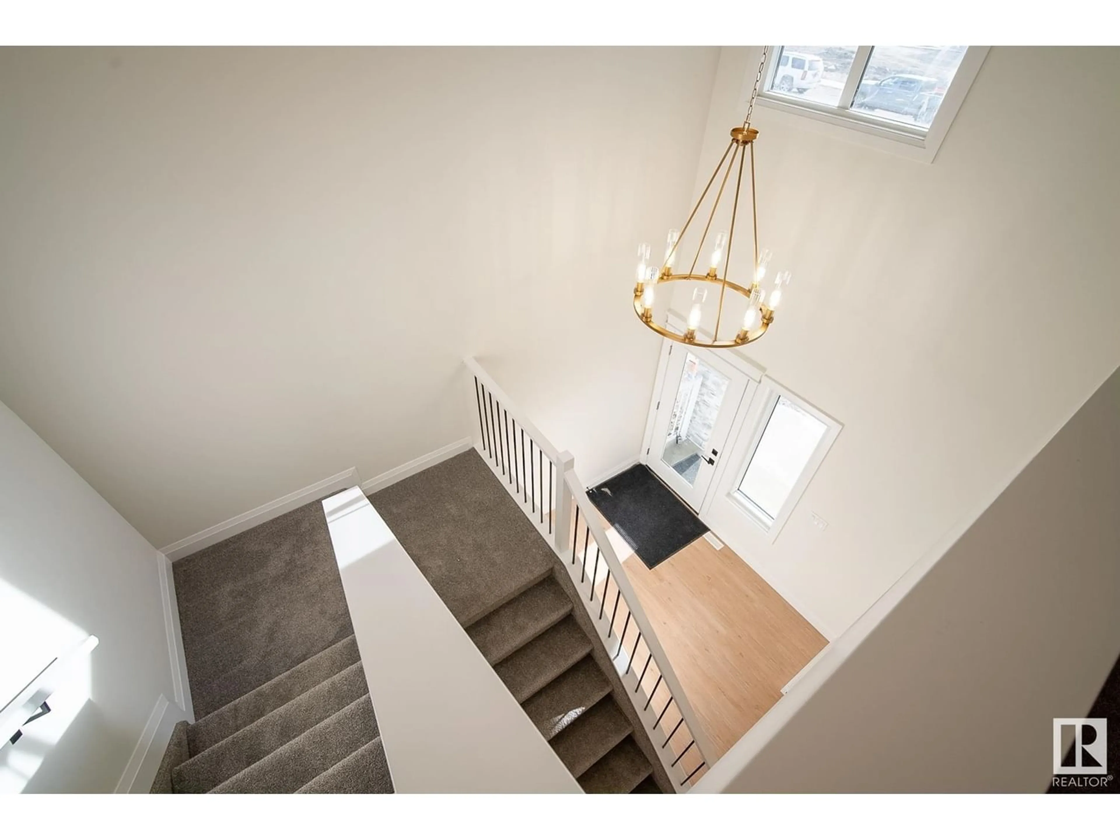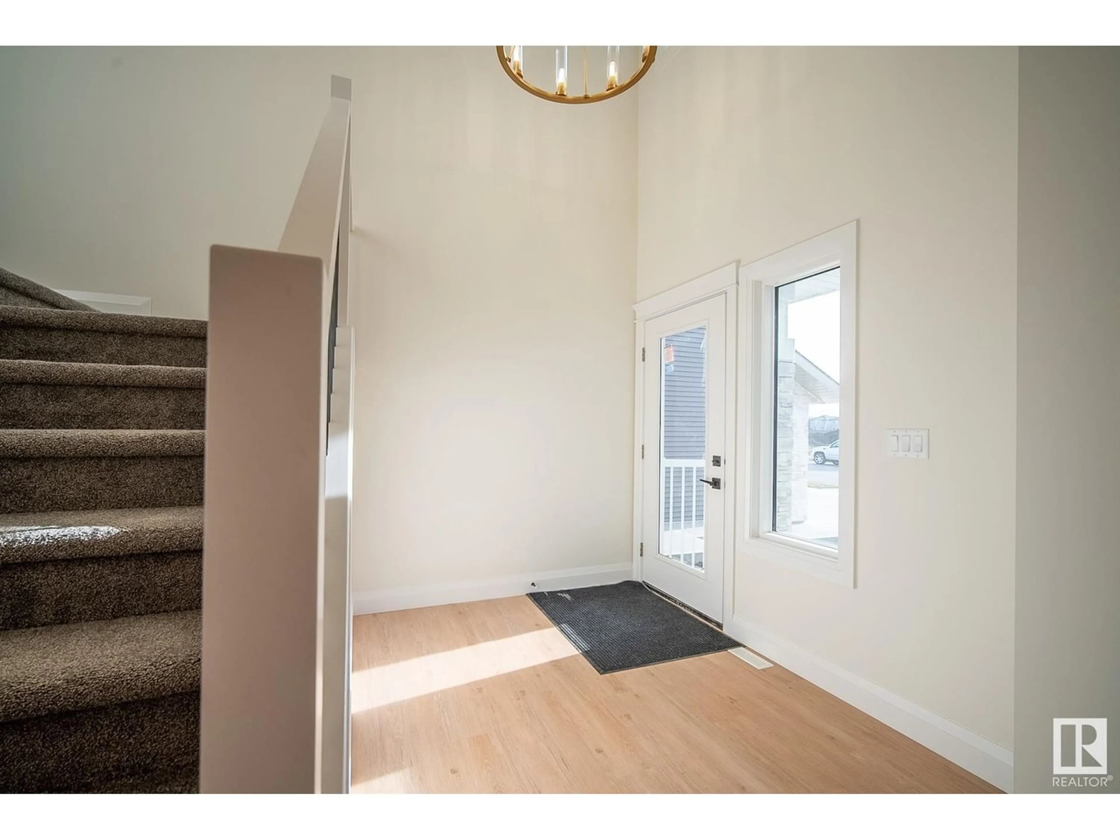6614 51 AV, Beaumont, Alberta T4X2A3
Contact us about this property
Highlights
Estimated ValueThis is the price Wahi expects this property to sell for.
The calculation is powered by our Instant Home Value Estimate, which uses current market and property price trends to estimate your home’s value with a 90% accuracy rate.Not available
Price/Sqft$278/sqft
Est. Mortgage$2,396/mo
Tax Amount ()-
Days On Market314 days
Description
Your brand new home awaits in Eaglemont Heights, Beaumont! Located steps away from the Sports & Recreation Centre and the dog park, this expansive 2,000 sqft home offers abundance of natural light & large windows, open to below foyer, and at the heart of the home is the open concept design, seamlessly connecting the upgraded kitchen, dining area connected to the deck, and living room featuring a cozy fireplace, making it an ideal space for both intimate family dinners and lively gatherings with friends. With side entry and rough-in basement, the opportunities are endless! Complete with 3 Bed 2.5 Bath, primary ensuite with soaker tub, & a large bonus room, this home offers all the space your family needs year round. With quick access to major roadways, you are minutes away from the center of the town, and the south side amenities, making this home the perfect combination of small town lifestyle with access to everything the big city offers. Home is move in ready, don't miss out! (id:39198)
Property Details
Interior
Features
Main level Floor
Living room
Dining room
Kitchen
Mud room
Exterior
Parking
Garage spaces 4
Garage type Attached Garage
Other parking spaces 0
Total parking spaces 4
Property History
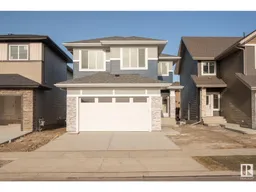 36
36
