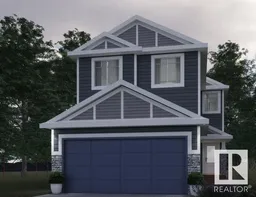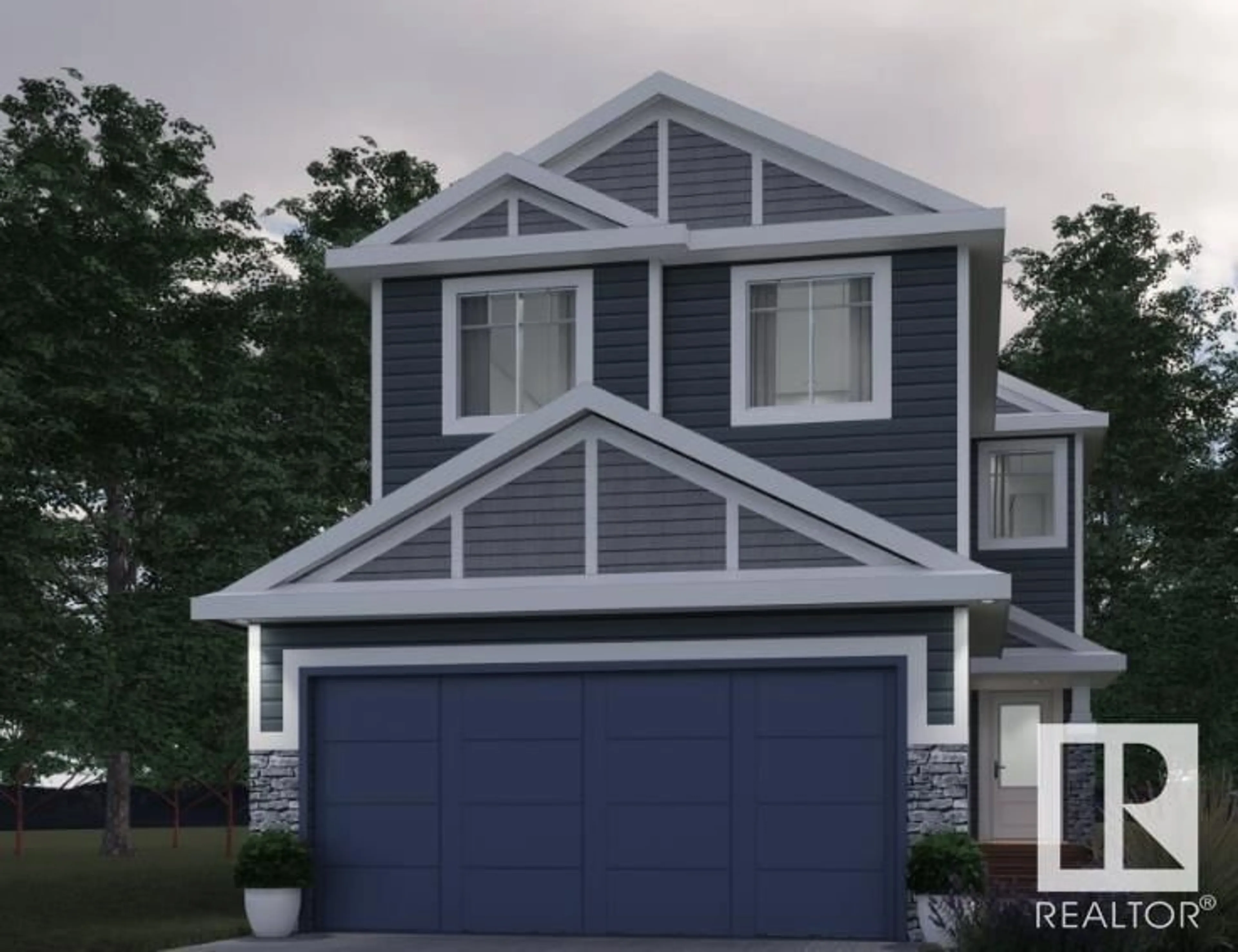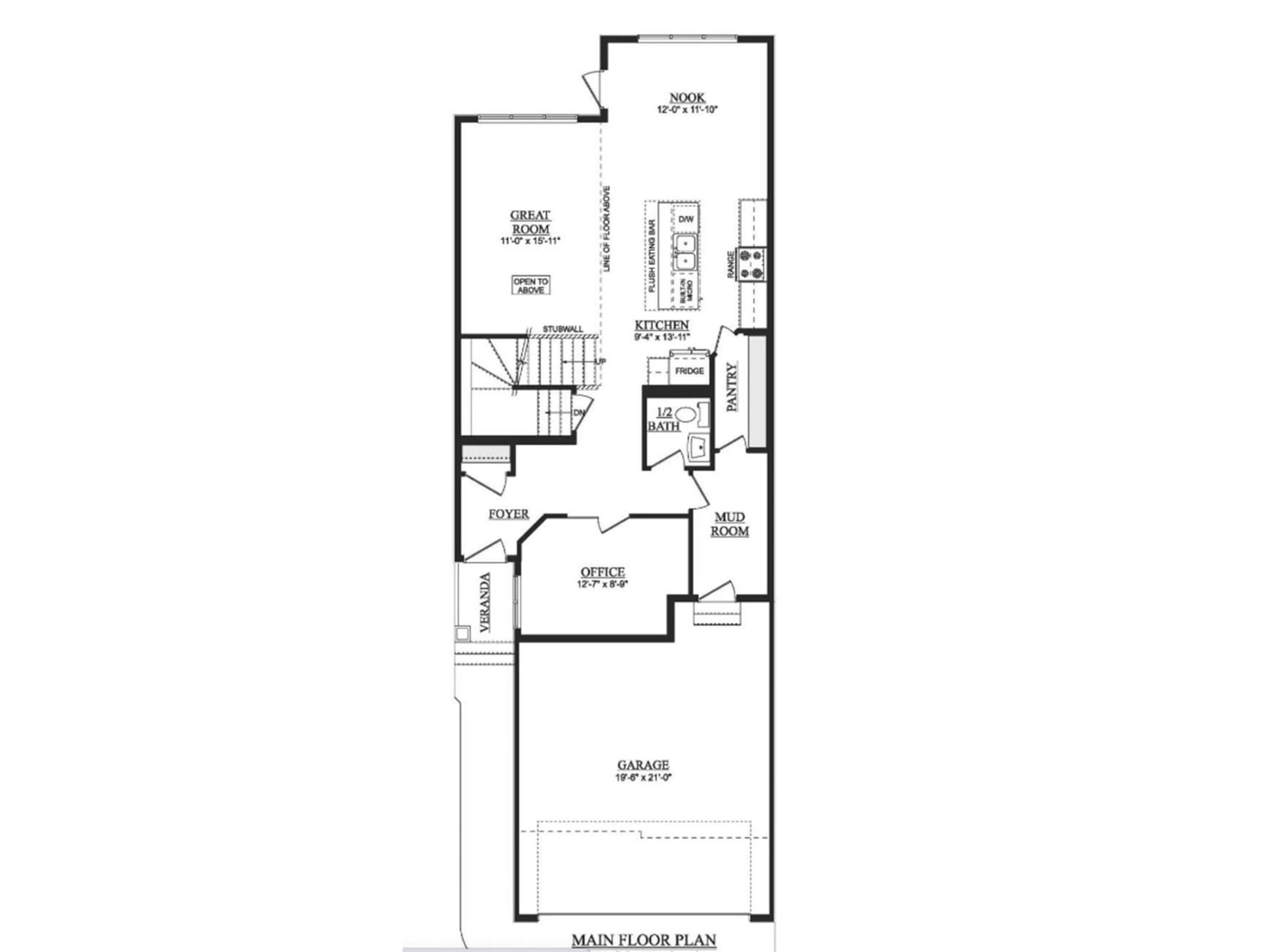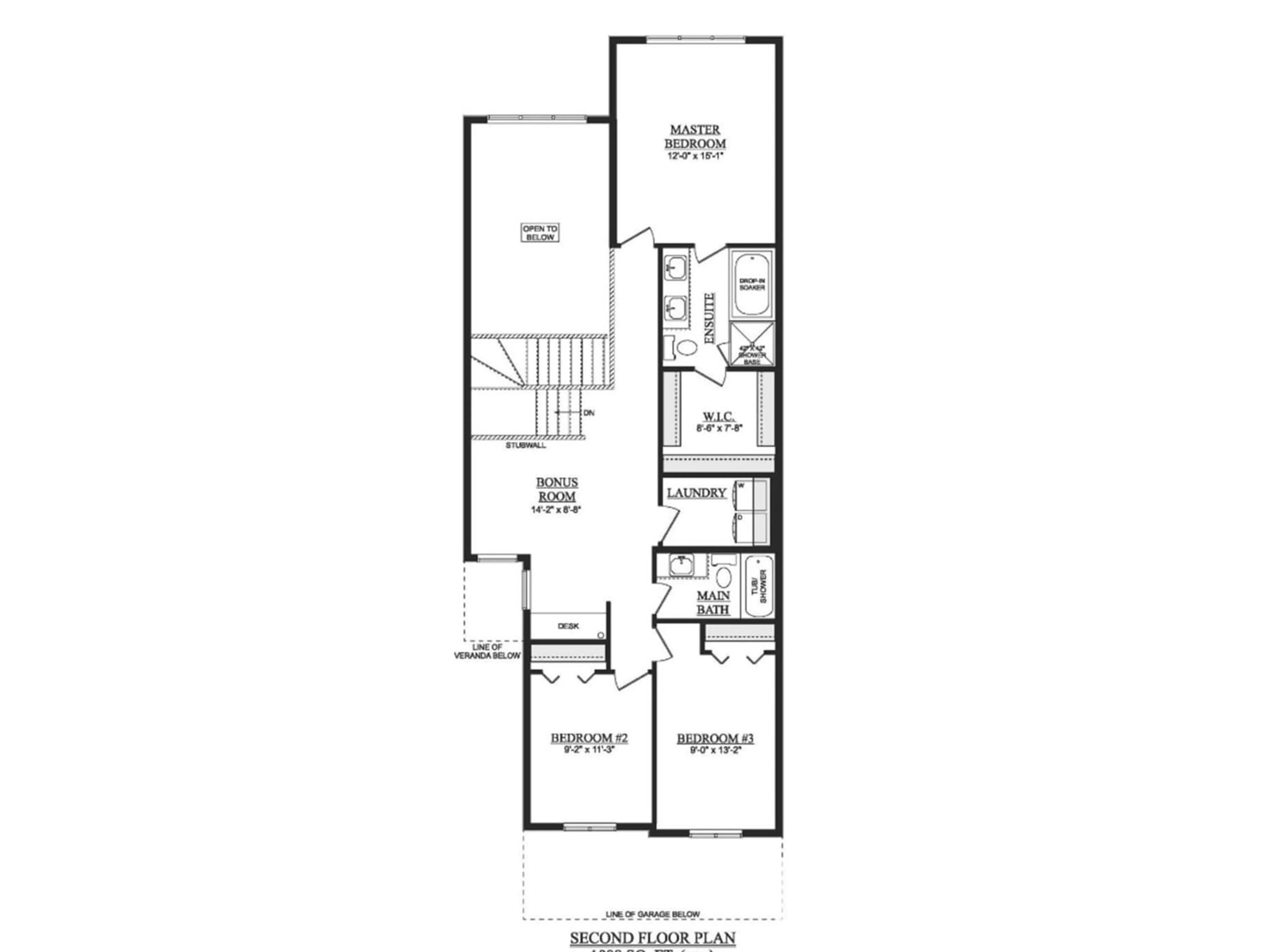6607 62 AV, Beaumont, Alberta T4X0J3
Contact us about this property
Highlights
Estimated ValueThis is the price Wahi expects this property to sell for.
The calculation is powered by our Instant Home Value Estimate, which uses current market and property price trends to estimate your home’s value with a 90% accuracy rate.Not available
Price/Sqft$268/sqft
Est. Mortgage$2,456/mo
Tax Amount ()-
Days On Market275 days
Description
Step into a world of refined living with The Kelowna by Park Royal Homes. The main floor invites you with a charming front veranda a delightful space to savor your morning coffee or greet guests with grace. An elegant office provides the perfect setting for work or quiet contemplation. A standout feature is the walk-through pantry, conveniently accessible from the garage, ensuring groceries find their place effortlessly, maintaining your kitchen in pristine order. The kitchen itself is a chef's paradise, boasting a spacious island that caters to both culinary creativity and casual dining. Ascending the staircase, you'll be captivated by the open-to-below design, infusing an element of grandeur into your home. The second floor is designed for your convenience, featuring a well-appointed laundry room to streamline your daily tasks. The pinnacle of luxury awaits in the primary bedroom featuring a five-piece ensuite and an expansive walk-in closet. *Photos are representative* (id:39198)
Property Details
Interior
Features
Main level Floor
Kitchen
2.84 m x 4.24 mGreat room
3.43 m x 1.13 mOffice
3.83 m x 2.67 mBreakfast
3.66 m x 3.61 mExterior
Parking
Garage spaces 4
Garage type Attached Garage
Other parking spaces 0
Total parking spaces 4
Property History
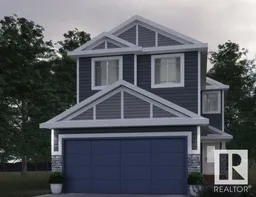 3
3