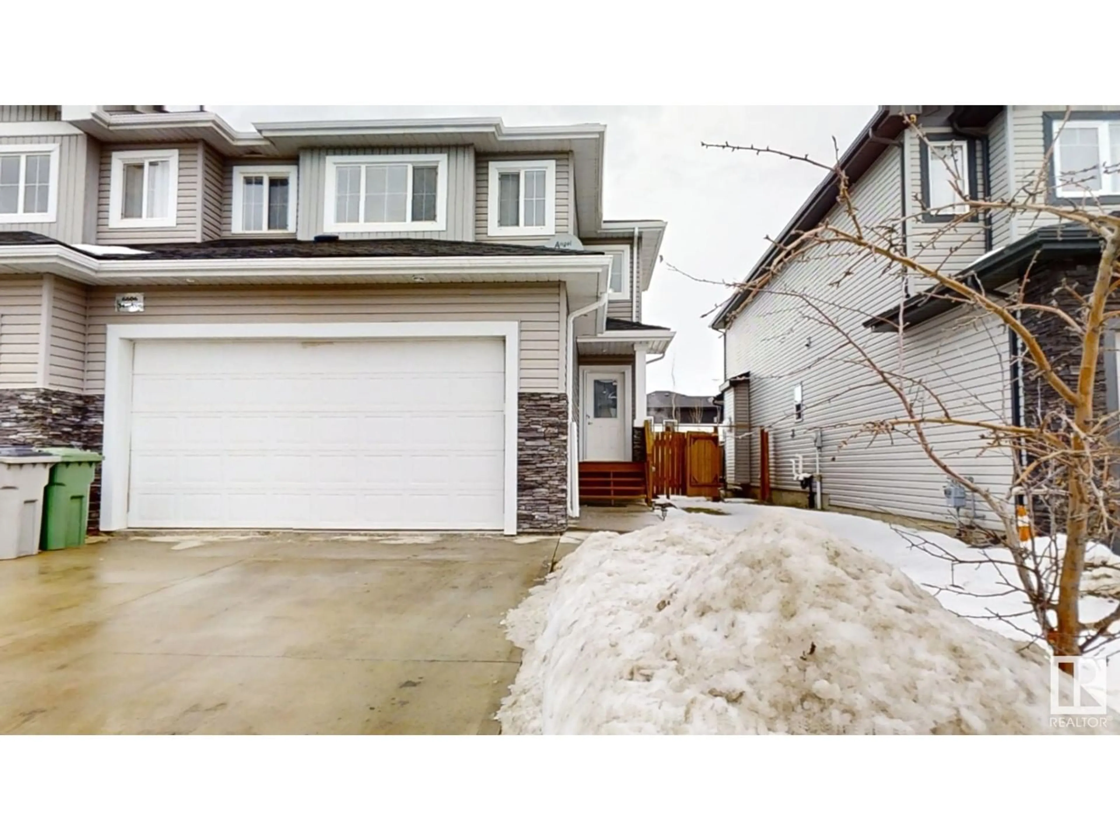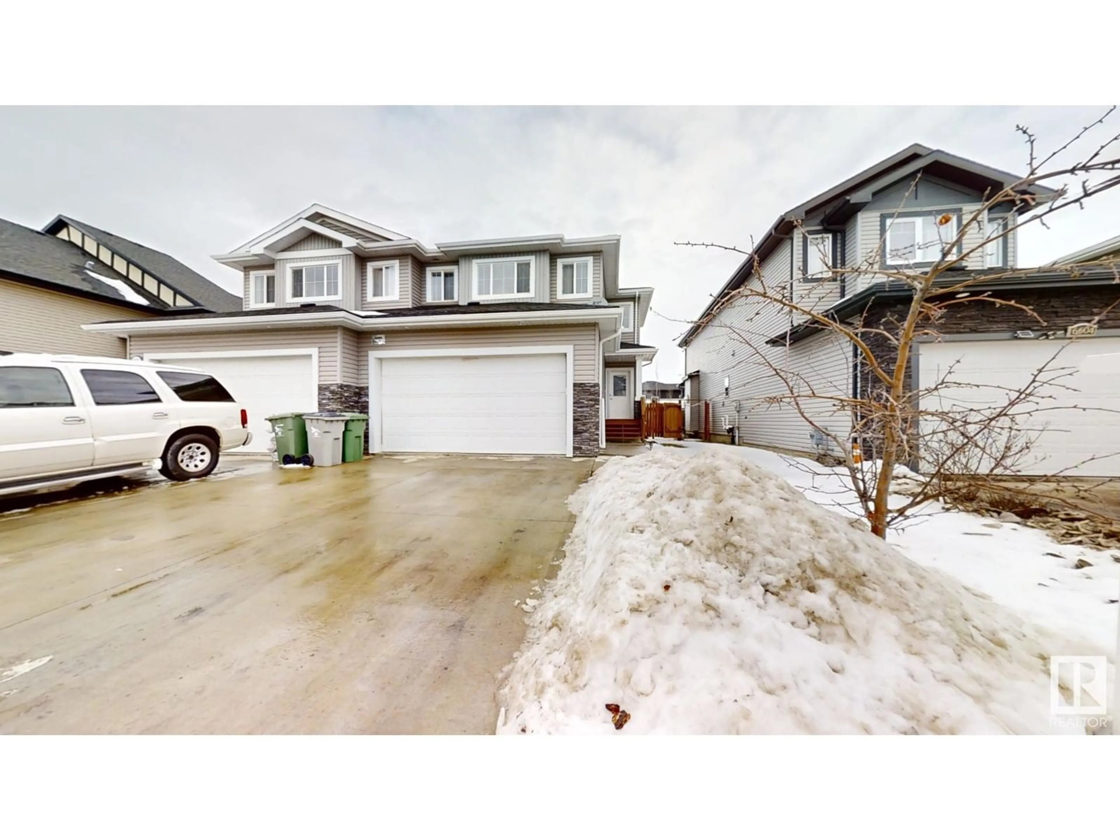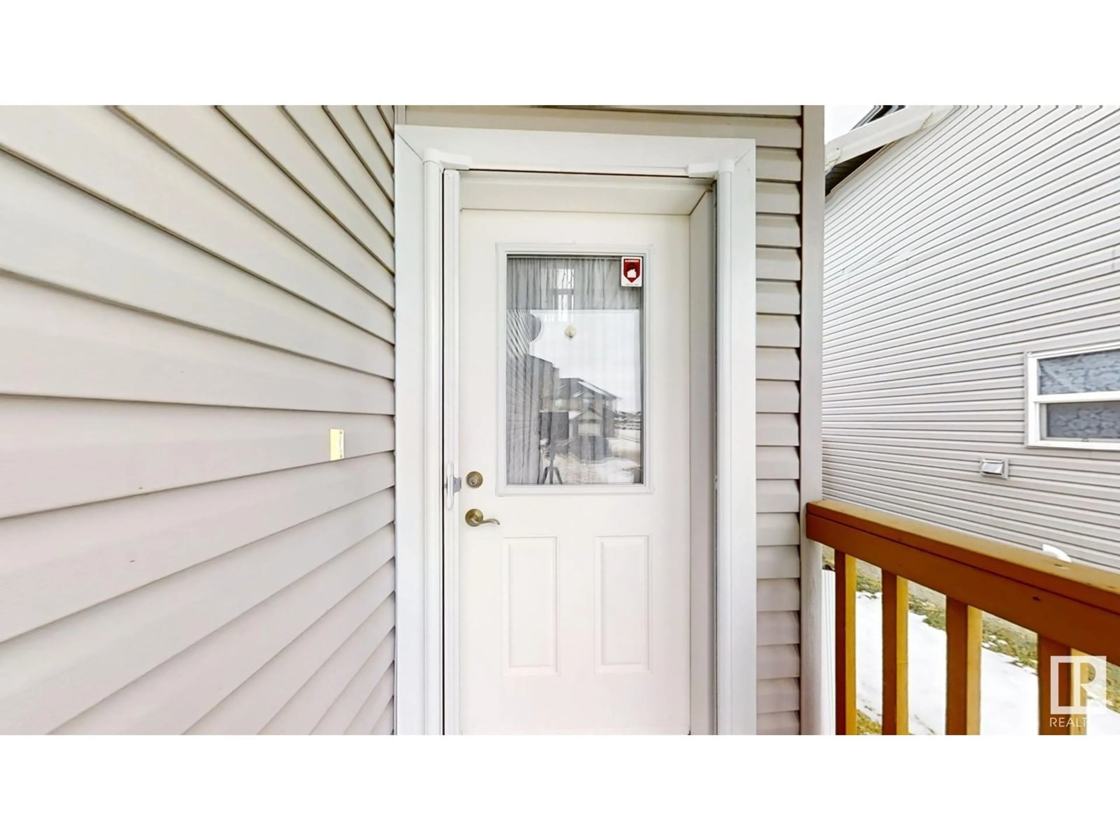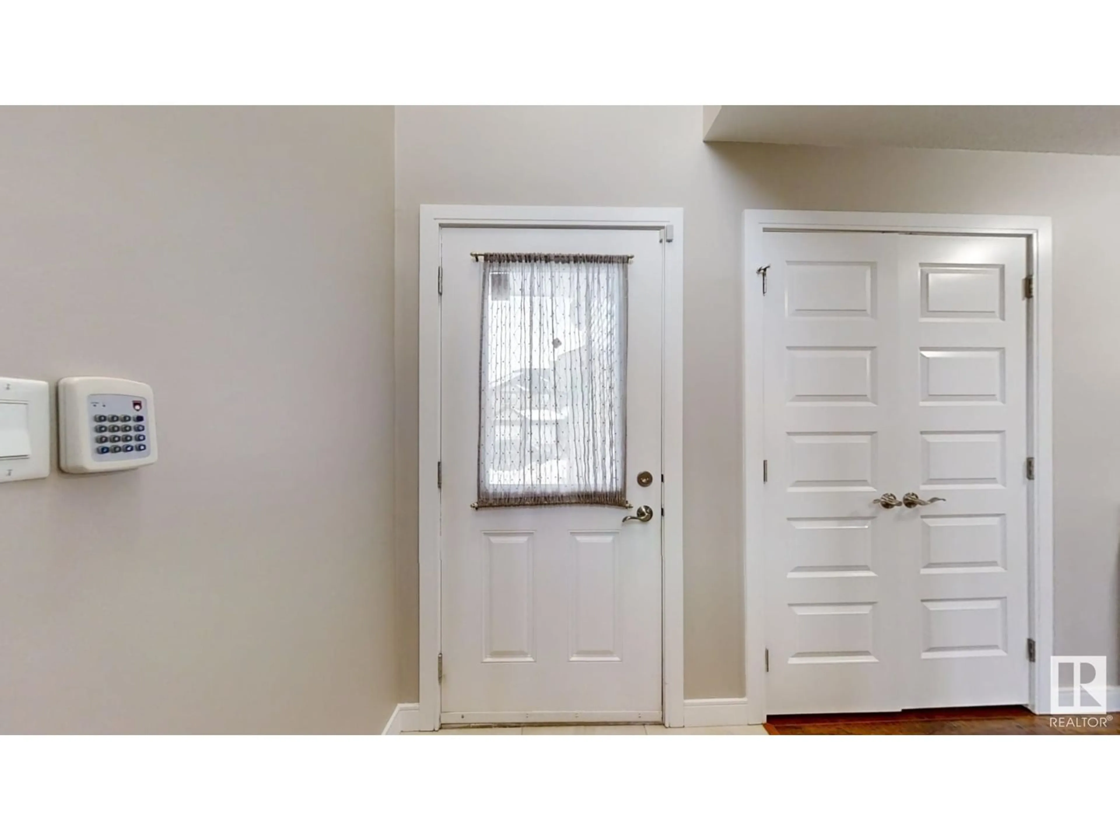6606 34 Ave, Beaumont, Alberta T4X0W7
Contact us about this property
Highlights
Estimated ValueThis is the price Wahi expects this property to sell for.
The calculation is powered by our Instant Home Value Estimate, which uses current market and property price trends to estimate your home’s value with a 90% accuracy rate.Not available
Price/Sqft$305/sqft
Est. Mortgage$2,018/mo
Tax Amount ()-
Days On Market1 day
Description
Newly painted stunning Home with Double Attached Garage & SEPARATE ENTRANCE for basement. Discover this beautifully crafted home situated on a spacious 28-pocket-wide lot. Step inside to a welcoming living room with a cozy electric fireplace, perfect for relaxing or entertaining. The main floor features an open-concept layout with a kitchen, dining area, living room, and half bath. The kitchen is a chef’s dream, complete with a gas stove for cooking enthusiasts, granite countertops. Upstairs, you’ll find three generously sized bedrooms, including a unique master bedroom with two doors for seamless flow, along with two full bathrooms and a convenient laundry room. Large windows throughout the property fill the home with natural light, creating a bright and spacious atmosphere. Enjoy outdoor living with a deck, perfect for gatherings with family and friends. Thoughtfully designed with style and functionality, this home offers comfort, elegance, and modern living! (id:39198)
Property Details
Interior
Features
Upper Level Floor
Bedroom 3
3.1 m x 4.17 mDen
4.27 m x 2.74 mPrimary Bedroom
4.27 m x 5.03 mBedroom 2
3.06 m x 3.8 mProperty History
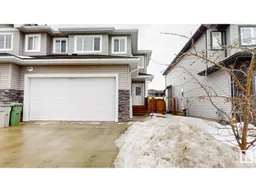 42
42
