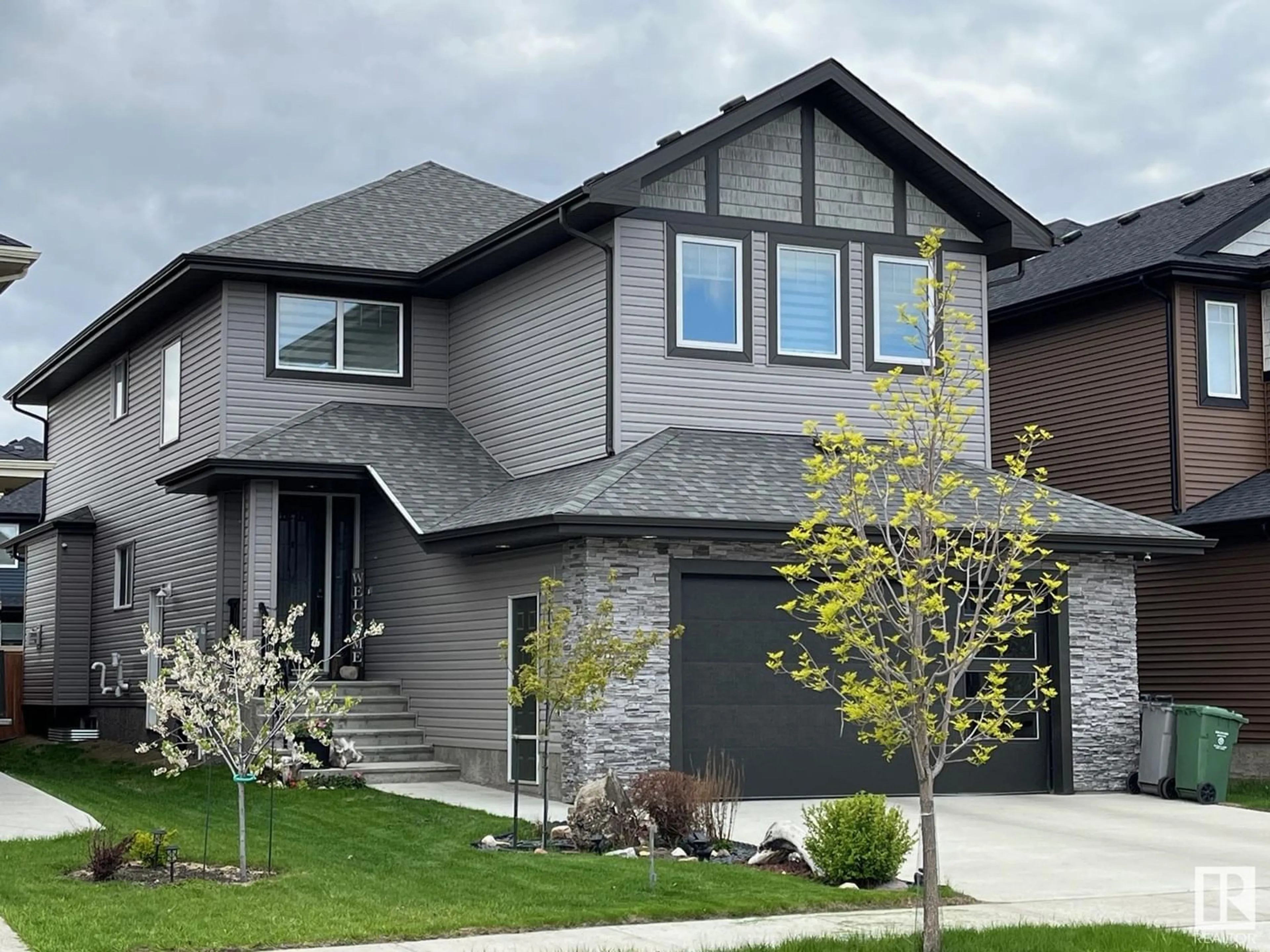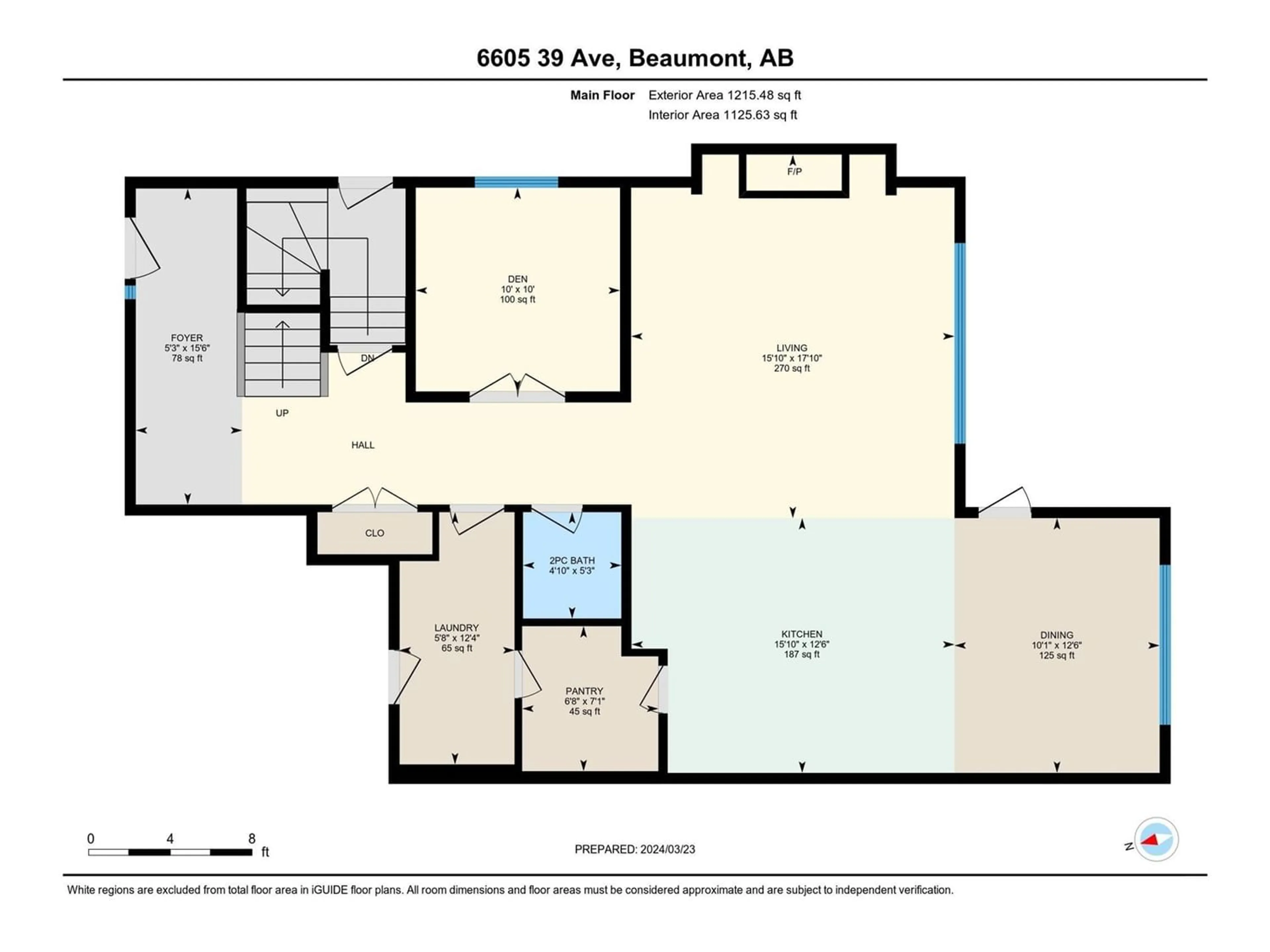6605 39 AV, Beaumont, Alberta T4X2C5
Contact us about this property
Highlights
Estimated ValueThis is the price Wahi expects this property to sell for.
The calculation is powered by our Instant Home Value Estimate, which uses current market and property price trends to estimate your home’s value with a 90% accuracy rate.$800,000*
Price/Sqft$235/sqft
Days On Market55 days
Est. Mortgage$2,791/mth
Tax Amount ()-
Description
Executive custom built 2700+ sq ft home with 4 bedrooms upstairs. Upon entry you will be in awe with the 2 story grand foyer. On the main you will be thrilled with Open, Bright and Spacious floor plan. Included on main is powder room, Office, laundry, walk through pantry to a delightful Chef's Kitchen. The large kitchen is open to both Dining room and Family room with gas fireplace. The main floor is truly a show stopper!!! Heading to the second floor. The Master bedroom is grand and spacious. This beautiful home features luxury 5pc ensuite in master, 4pc shared Jack and Jill between 2 bedrooms and a full 4pc for the 4th bedroom. The upstairs features a large Bonus room above the garage. There is also a side door entrance to 9' basement with proper sized windows for development. Fully fenced and landscaped front and back yard. The oversized driveway leads to a Triple garage (Double with one side a Tandum). Sought after keyhole cres. with high end homes. Min. to schools, shopping, Rec. centre, and Airport (id:39198)
Property Details
Interior
Features
Main level Floor
Living room
5.2 m x 4.6 mDining room
3.8 m x 3 mKitchen
3.8 m x 4.81 mDen
3.1 m x 3.1 mExterior
Parking
Garage spaces 5
Garage type Attached Garage
Other parking spaces 0
Total parking spaces 5
Property History
 48
48 53
53

