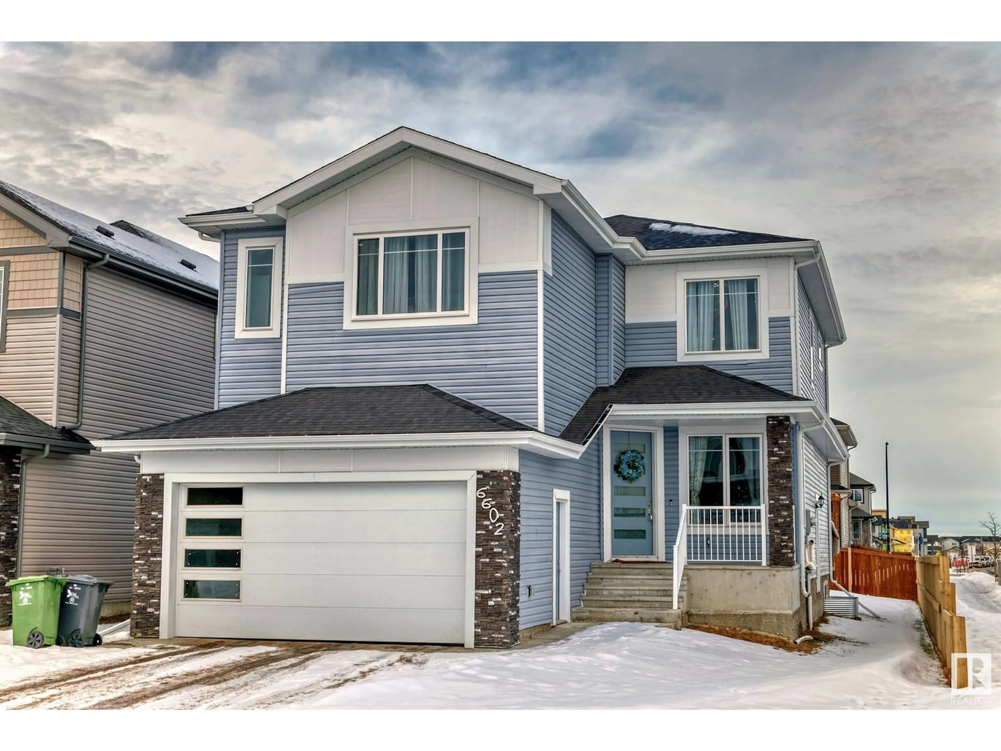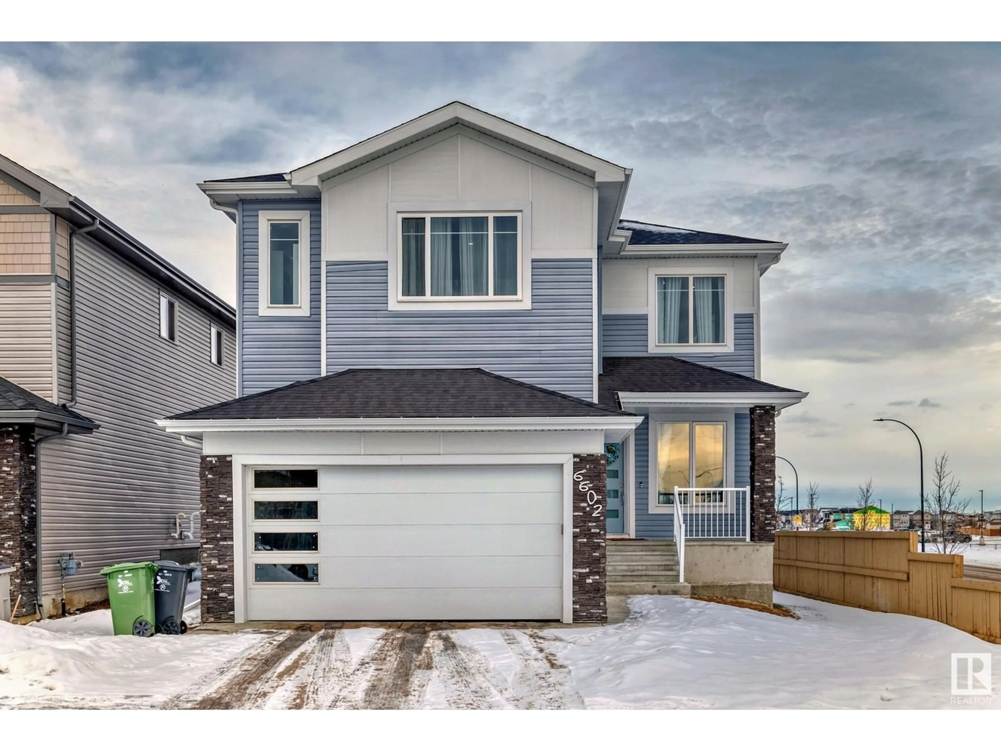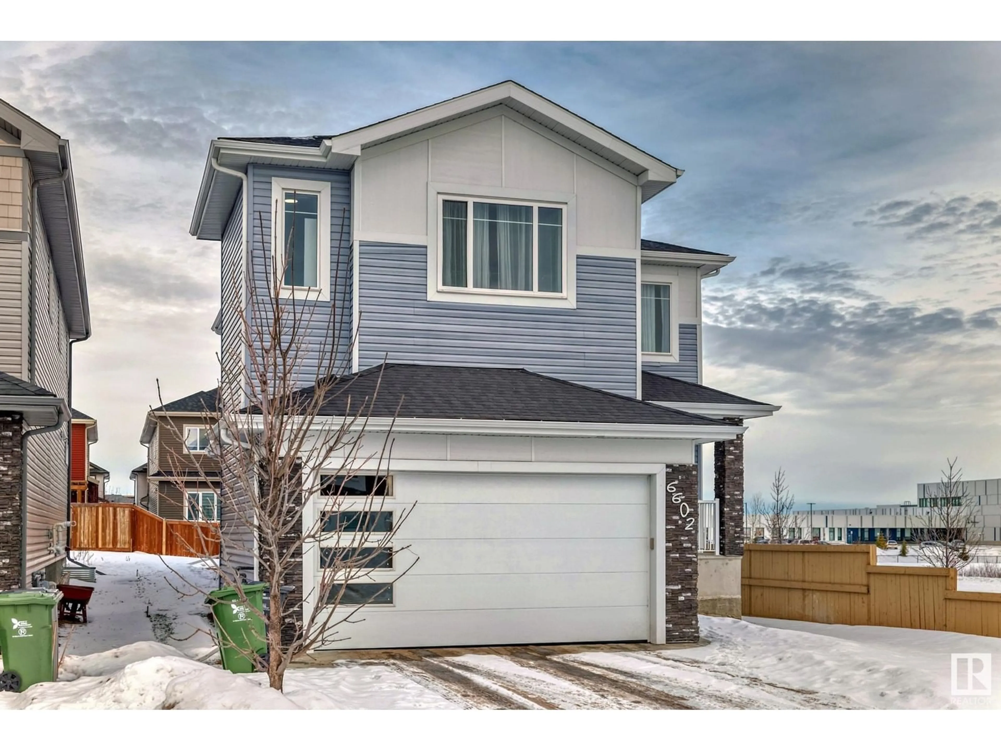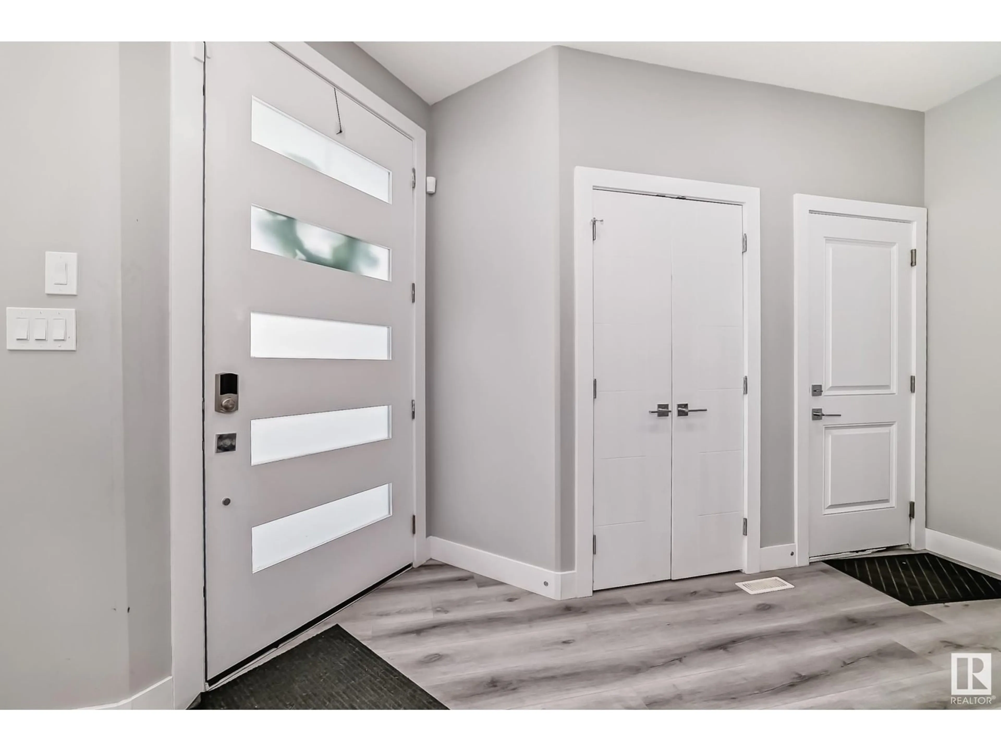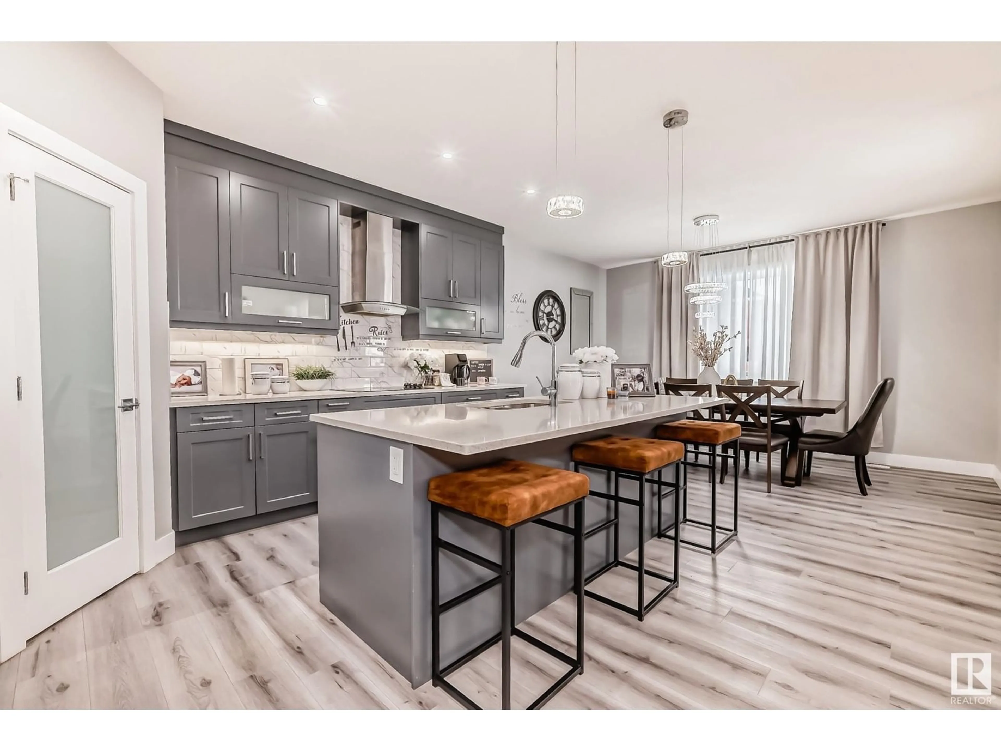Contact us about this property
Highlights
Estimated ValueThis is the price Wahi expects this property to sell for.
The calculation is powered by our Instant Home Value Estimate, which uses current market and property price trends to estimate your home’s value with a 90% accuracy rate.Not available
Price/Sqft$276/sqft
Est. Mortgage$2,873/mo
Tax Amount ()-
Days On Market35 days
Description
Welcome to this beautifully designed 2-storey home in the desirable community of Montrose Estates. This property features 4 spacious bedrooms, including a luxurious primary suite with a walk-in closet and ensuite. The main floor offers a bright and open concept layout, with a modern kitchen boasting stainless steel appliances, quartz countertops, and a large island—perfect for entertaining. The front living room features 20 ft ceilings, the Great Room opens to the kitchen features a gas fireplace, while the dining area opens to a landscaped backyard with a deck, ideal for outdoor gatherings. The upstairs bonus room is extra bright with lots provides additional living space for a family room, home office, or play area. Additional highlights include a double attached garage, ample storage, and a convenient location steps from Ecole Quatre-Saisons school, parks, and amenities. This home offers the perfect combination of comfort, style, and functionality for family living! (id:39198)
Upcoming Open House
Property Details
Interior
Features
Main level Floor
Living room
3.96 m x 3.8 mDining room
4.39 m x 3.16 mKitchen
3.92 m x 4.15 mFamily room
3.97 m x 4.3 mExterior
Parking
Garage spaces 6
Garage type Attached Garage
Other parking spaces 0
Total parking spaces 6
Property History
 61
61
