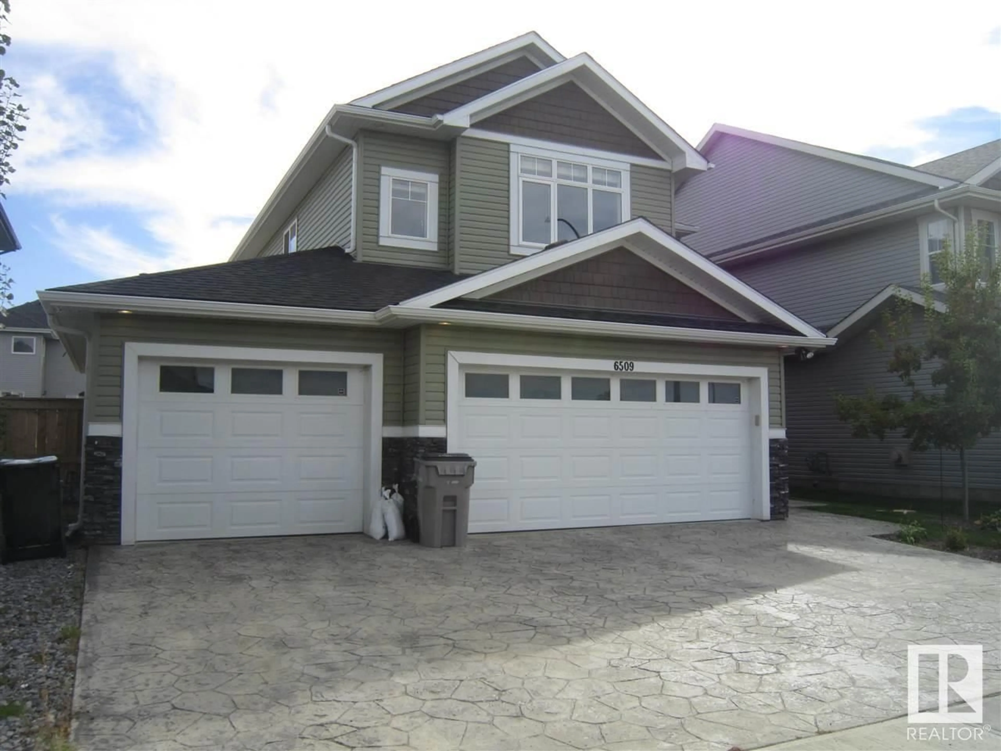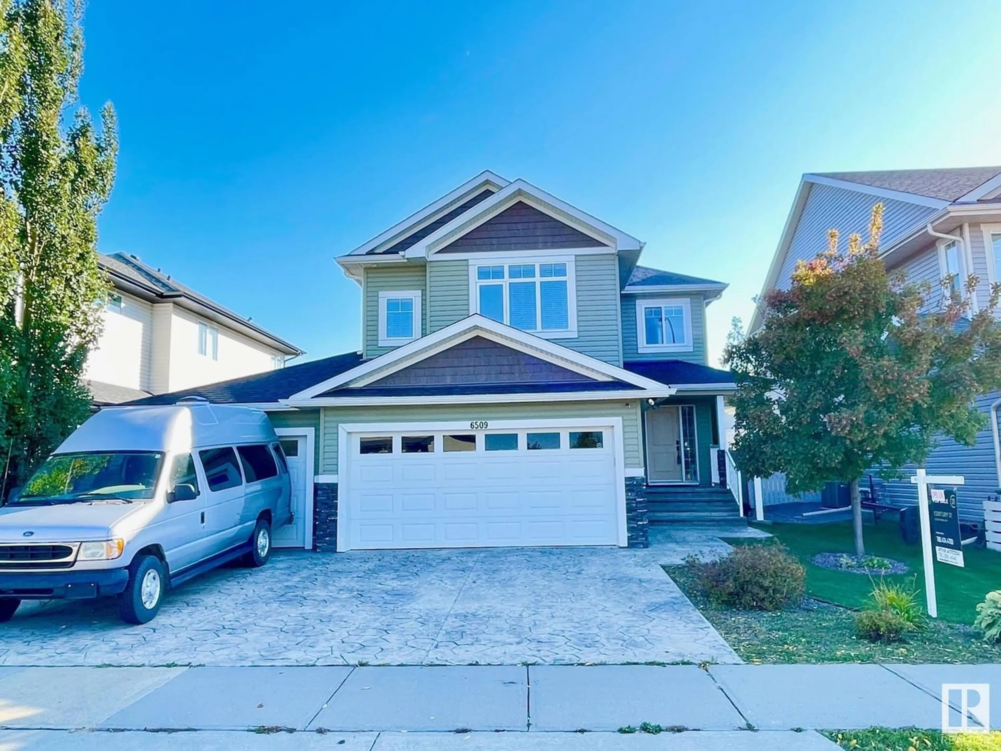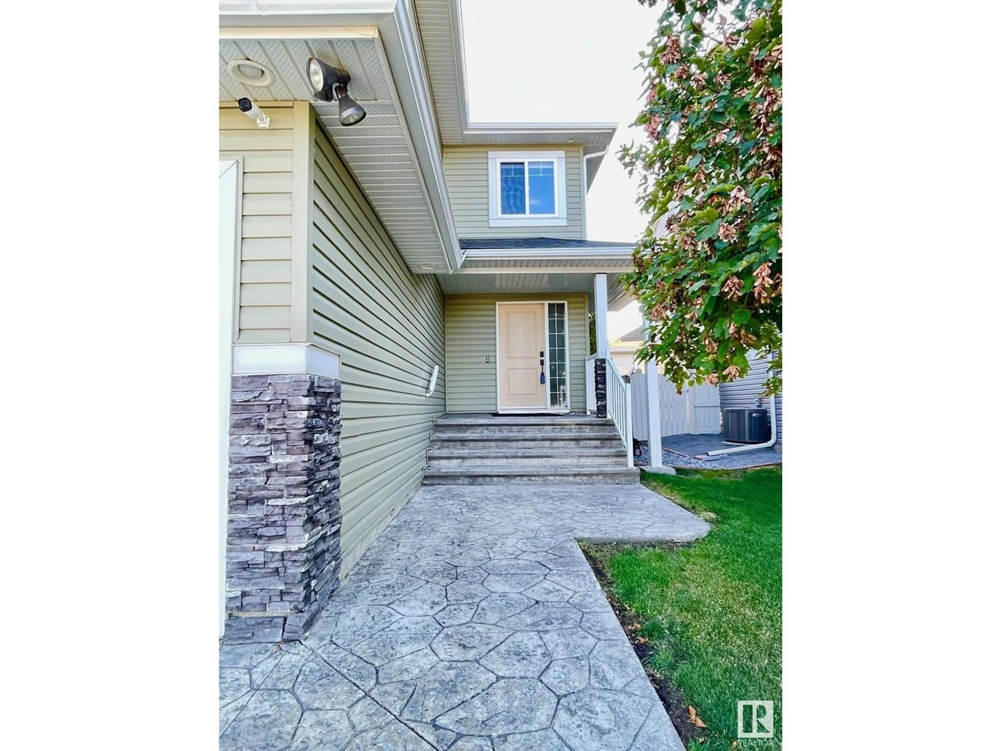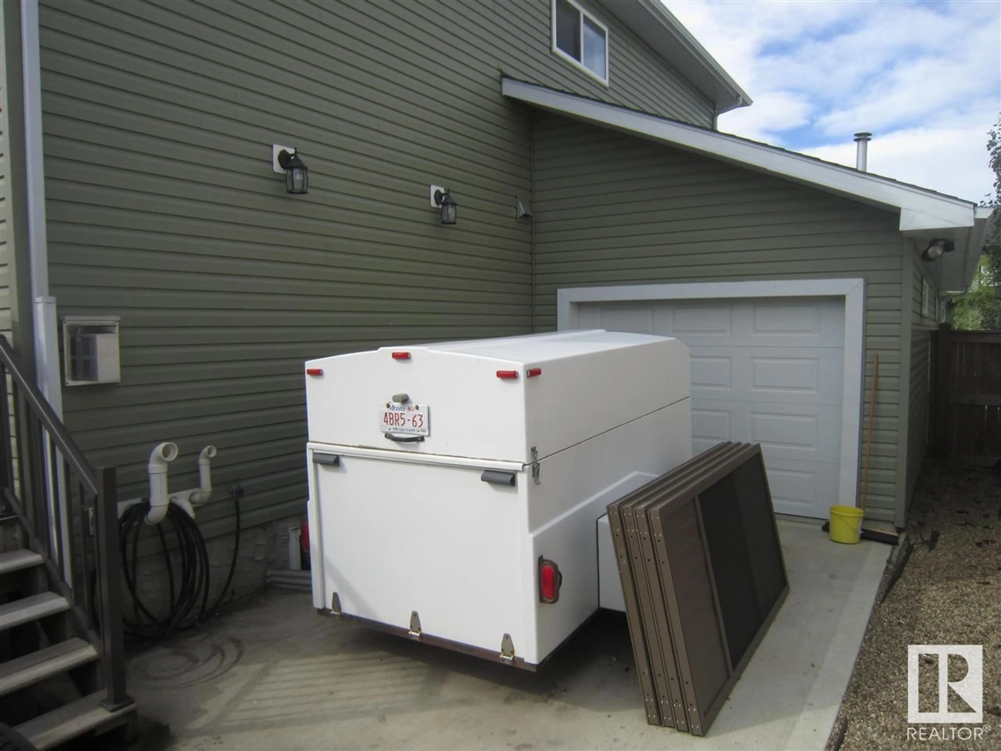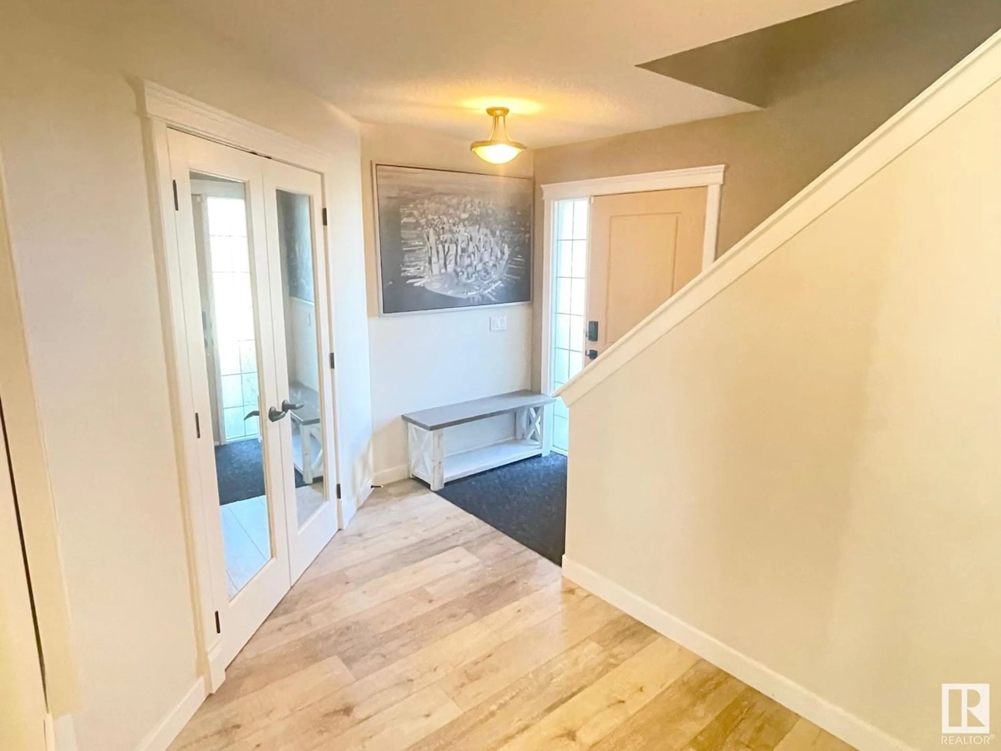6509 38 AV, Beaumont, Alberta T4X0G5
Contact us about this property
Highlights
Estimated ValueThis is the price Wahi expects this property to sell for.
The calculation is powered by our Instant Home Value Estimate, which uses current market and property price trends to estimate your home’s value with a 90% accuracy rate.Not available
Price/Sqft$303/sqft
Est. Mortgage$2,362/mo
Tax Amount ()-
Days On Market1 year
Description
TRIPLE TANDEM DRIVE-THRU GARAGE...GRANITE THROUGHOUT...RV PARKING...This 1810 sq.ft. 3 Bedroom Home has everything your family has been waiting for, Starting with the bright & open great room style floor plan, where you have Gleaming Hardwood throughout, and in the kitchen there's Solid Granite Countertops, beautiful cabinets, S.S. appliances, and a large corner pantry. The living room has tons of space & windows along with a cozy fireplace. As you venture upstairs there's a large Bonus room which is prepped for a theatre room if so desired. The Master Bedroom has an extra-large walk-in closet and 5 piece en-suite fit for a king & check out that shower with quad body sprays. Outside there's a Fully Fenced & Landscaped private yard with a MASSIVE Deck that comes with a Hot Tub. Now the Oversized Triple Tandem Drive-Thru Garage will fit your R.V. or 4 vehicles and it's also fully finished, Heated and there's 220V. There's an Additional Concrete pad at the Rear for those extra Toys. A Definite Must See !!! (id:39198)
Property Details
Interior
Features
Main level Floor
Dining room
Kitchen
Laundry room
Breakfast
Exterior
Parking
Garage spaces 8
Garage type -
Other parking spaces 0
Total parking spaces 8

