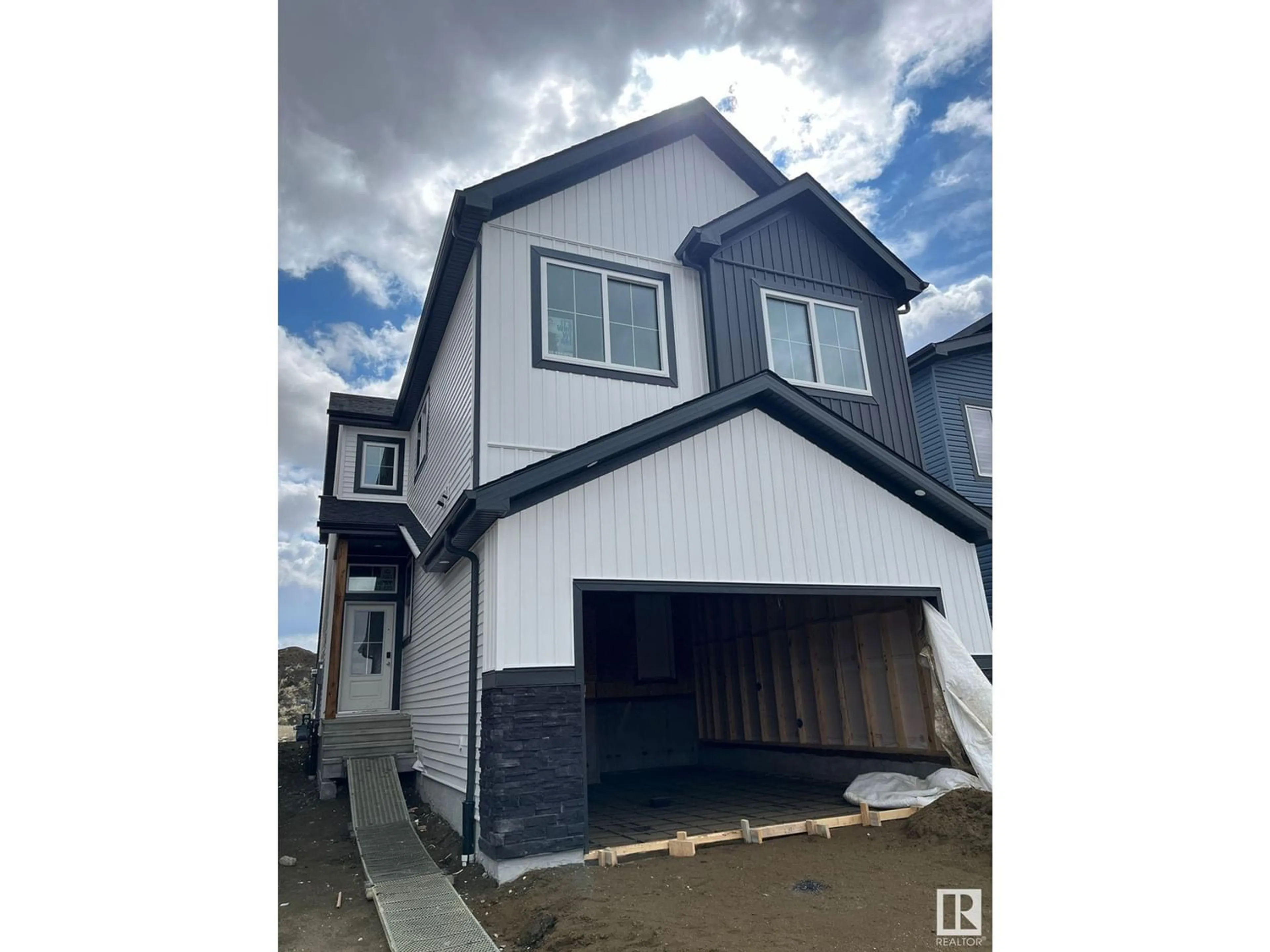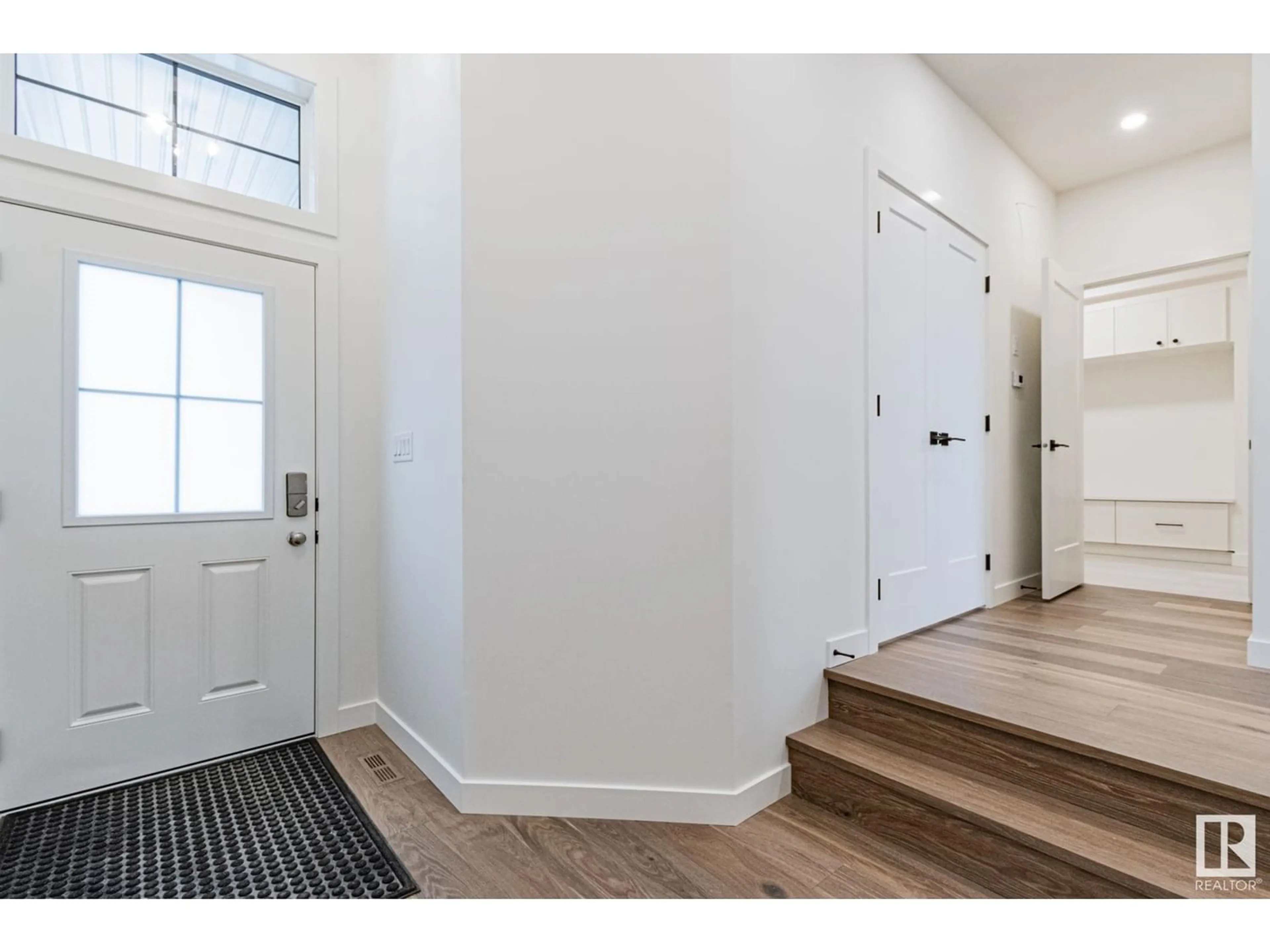6421 66 ST, Beaumont, Alberta T4X2P6
Contact us about this property
Highlights
Estimated ValueThis is the price Wahi expects this property to sell for.
The calculation is powered by our Instant Home Value Estimate, which uses current market and property price trends to estimate your home’s value with a 90% accuracy rate.$712,000*
Price/Sqft$268/sqft
Days On Market54 days
Est. Mortgage$2,963/mth
Tax Amount ()-
Description
Welcome to your dream home in the desirable community of Dansereau Meadows in Beaumont! This impressive, brand-new home is designed for families seeking spacious living and luxurious features. With four generously sized bedrooms and three full bathrooms, this property ensures everyone has their own space and comfort. Highlights of this exceptional home include: Main Floor Den: Perfect for a home office or quiet study area. Expansive Kitchen: Complete with a convenient spice kitchen for additional prep space. Open-to-Above Living Room: Adds a touch of elegance and is ideal for entertaining guests. Double Attached Garage: Provides ample space to keep your vehicles safe and secure. Upper-Level Bonus Room: Offers endless possibilities for a playroom, media room, or extra living space. This home is perfect for modern family living. Dont miss out on the opportunity to call this stunning property your new home! (id:39198)
Property Details
Interior
Features
Main level Floor
Living room
3.96 m x 4.83 mDining room
3.66 m x 3.15 mKitchen
3.66 m x 3.96 mDen
3.2 m x 3.05 mProperty History
 50
50


