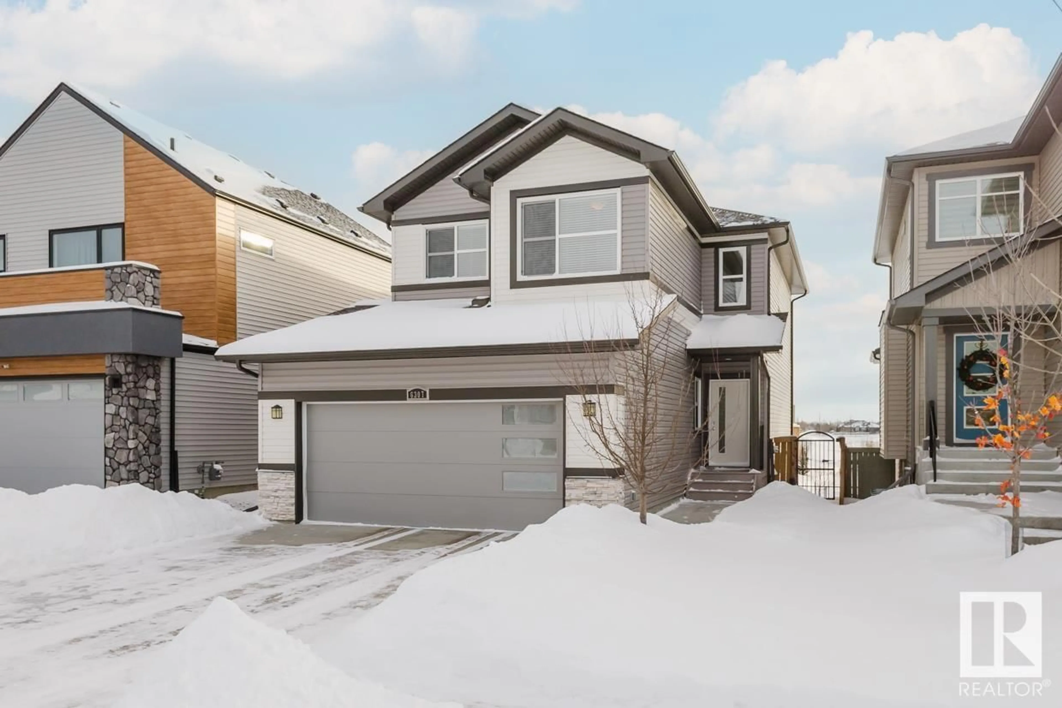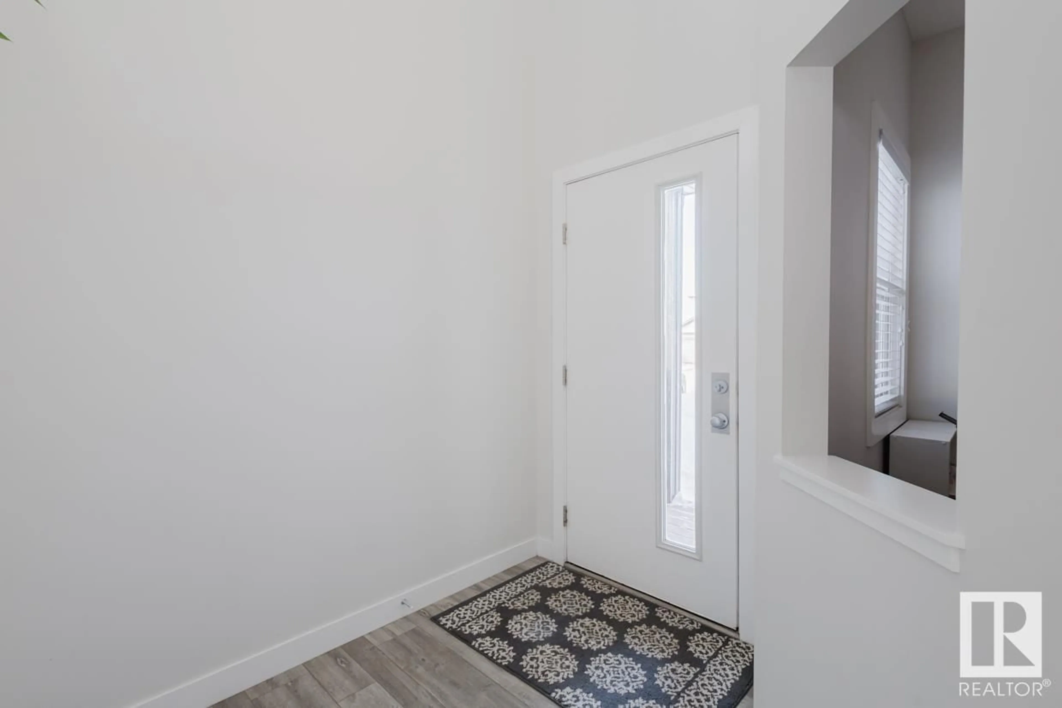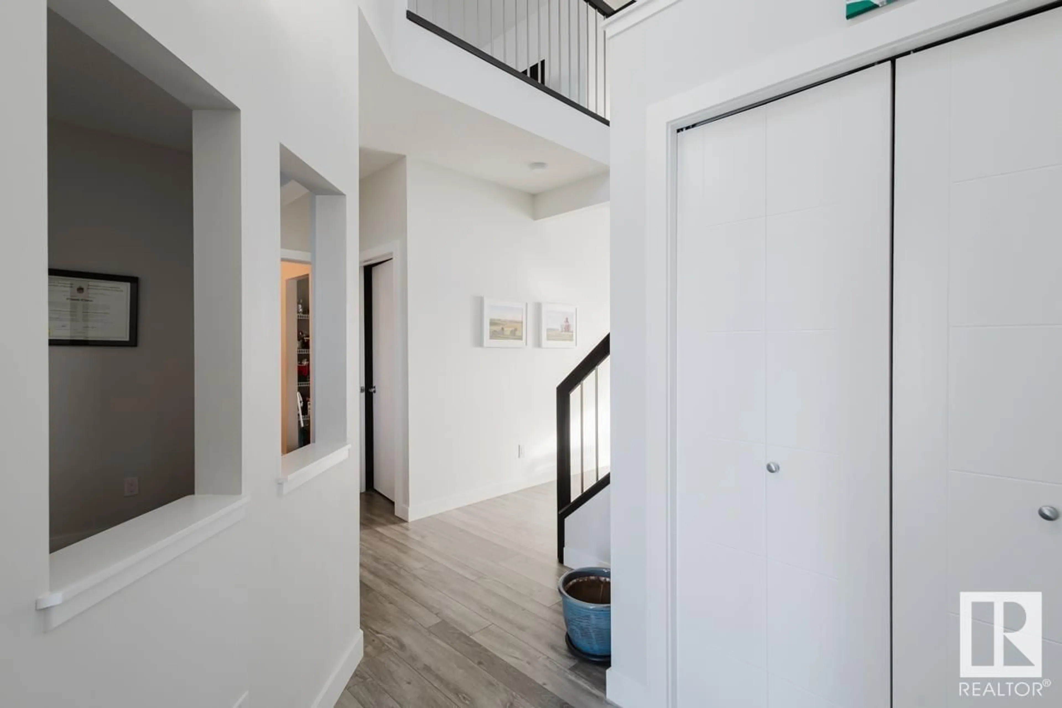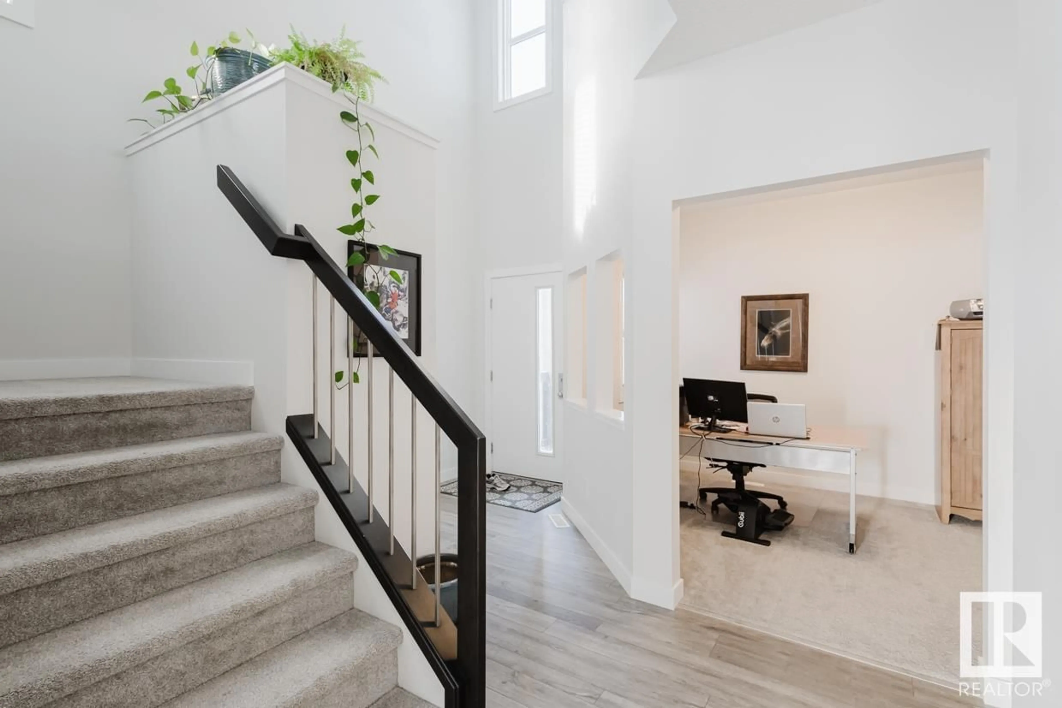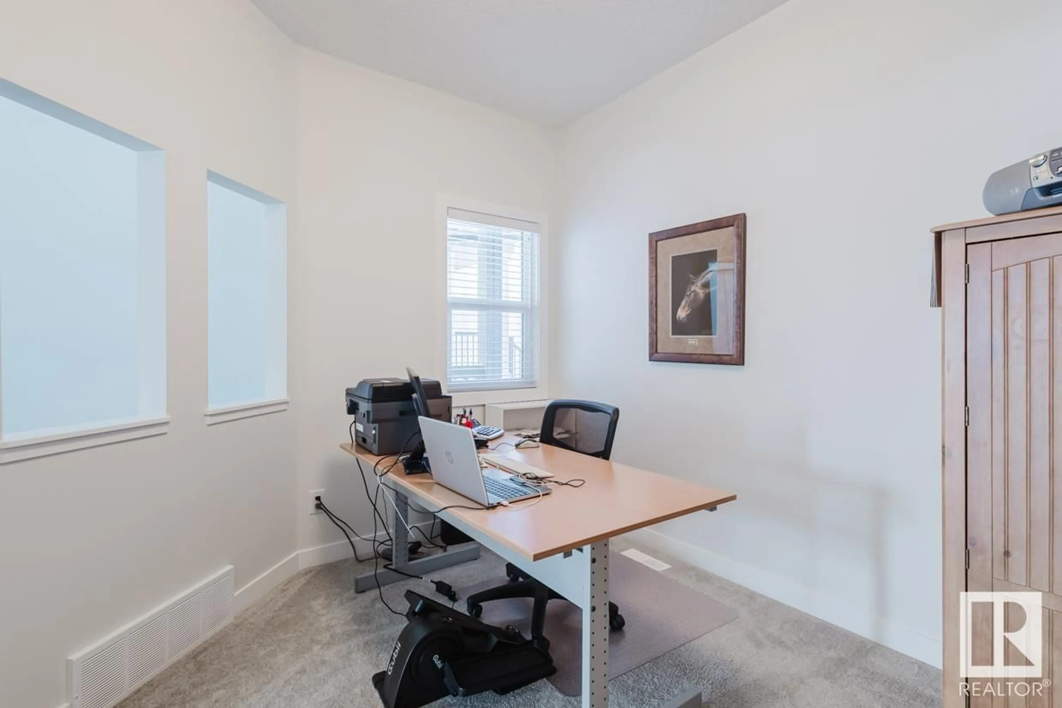6307 47 AV, Beaumont, Alberta T4X2M5
Contact us about this property
Highlights
Estimated ValueThis is the price Wahi expects this property to sell for.
The calculation is powered by our Instant Home Value Estimate, which uses current market and property price trends to estimate your home’s value with a 90% accuracy rate.Not available
Price/Sqft$279/sqft
Est. Mortgage$2,469/mo
Tax Amount ()-
Days On Market3 days
Description
Backing onto a Pond with a South-Facing yard! Welcome to the vibrant community of Ruisseau, where this stunning 2060 sq. ft. 2-story awaits! Designed for modern living, this home offers 9 ft. ceilings, a main floor den, and stylish vinyl plank flooring throughout its open-concept layout.The chef’s kitchen is a showstopper, featuring a large island, granite countertops with an undermount sink, an extended eating bar, sleek cabinetry, a tile backsplash, & walk-through pantry. Separate Dining space with patio doors leading you out to your two tiered deck. The great room is warm and inviting, complete with a linear electric fireplace. Upstairs, retreat to your primary suite, boasting a walk-in closet and a luxurious 5-piece ensuite. Two additional bedrooms, a 4-piece bathroom, a bonus room with a tech space and a convenient upstairs laundry room complete this level. Double attached garage, fully landscaped and fenced. Prime location with tons of walking trails and just mins from École Quatre-Saisons. (id:39198)
Property Details
Interior
Features
Main level Floor
Living room
Dining room
Kitchen
Den
Exterior
Parking
Garage spaces 4
Garage type Attached Garage
Other parking spaces 0
Total parking spaces 4
Property History
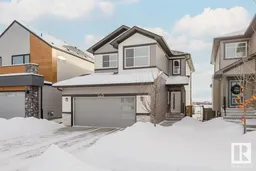 38
38
