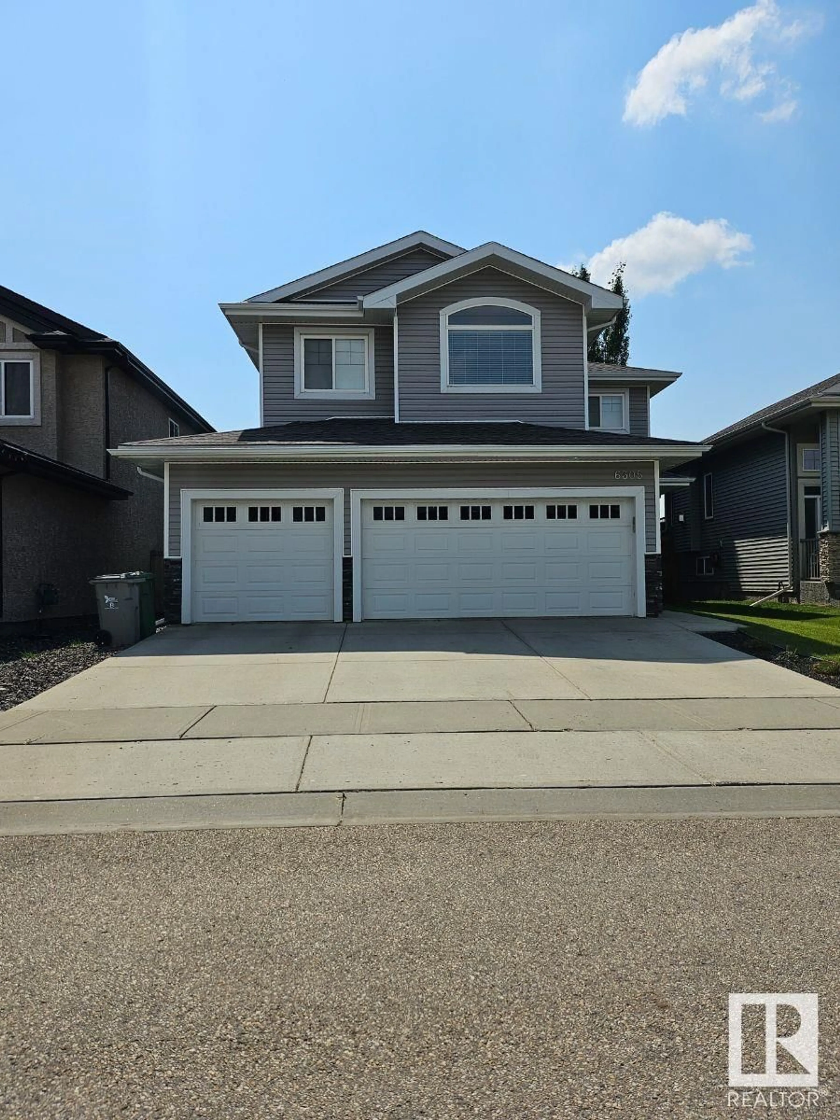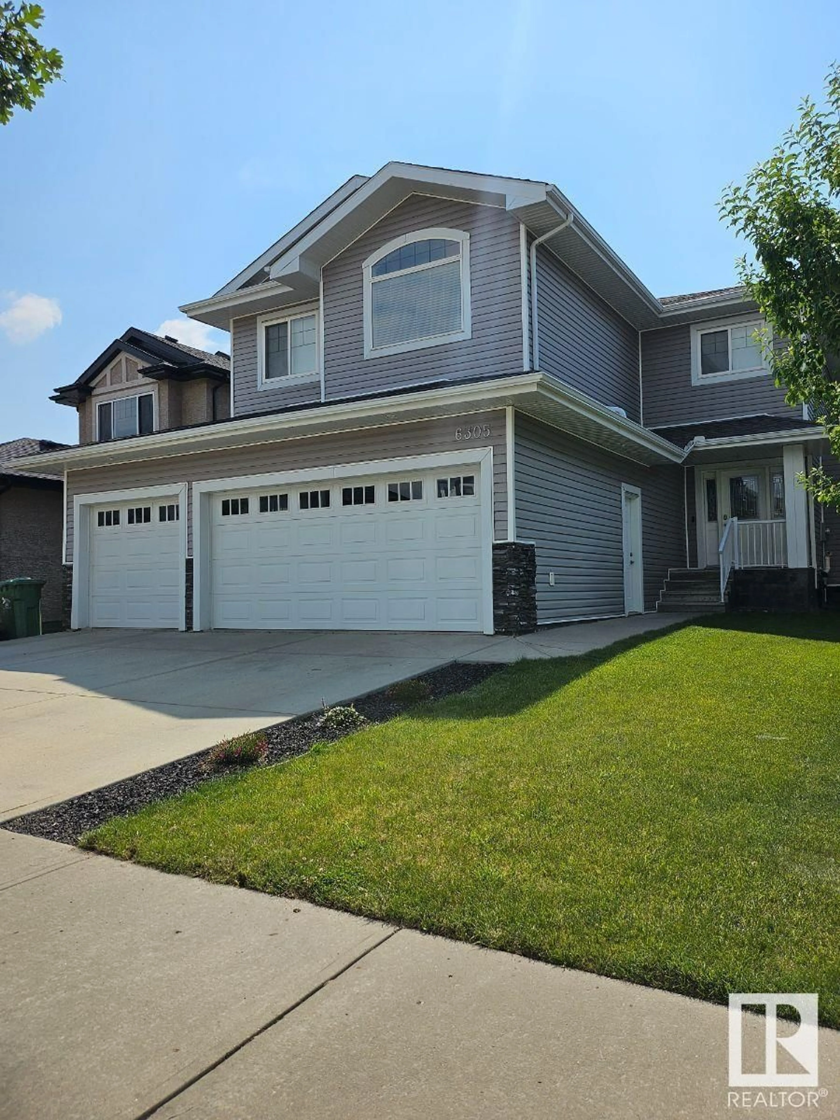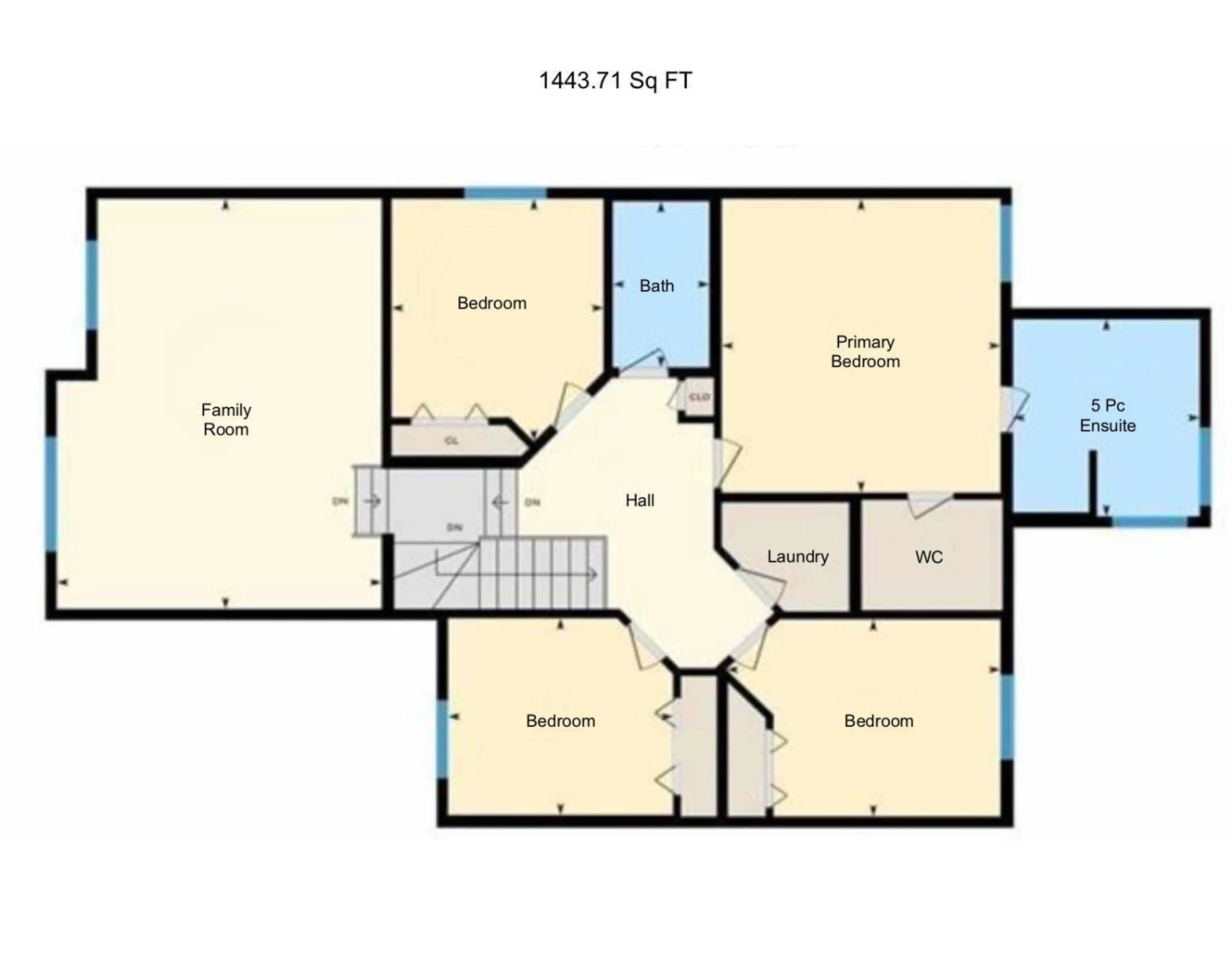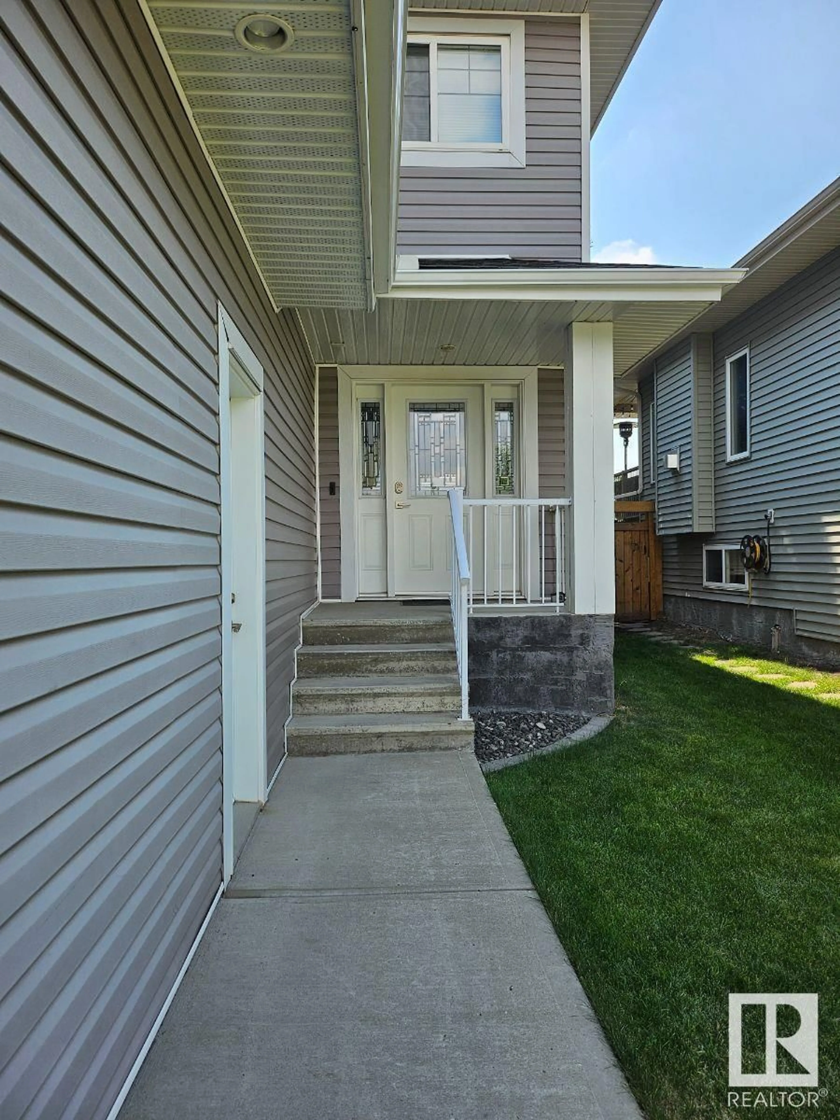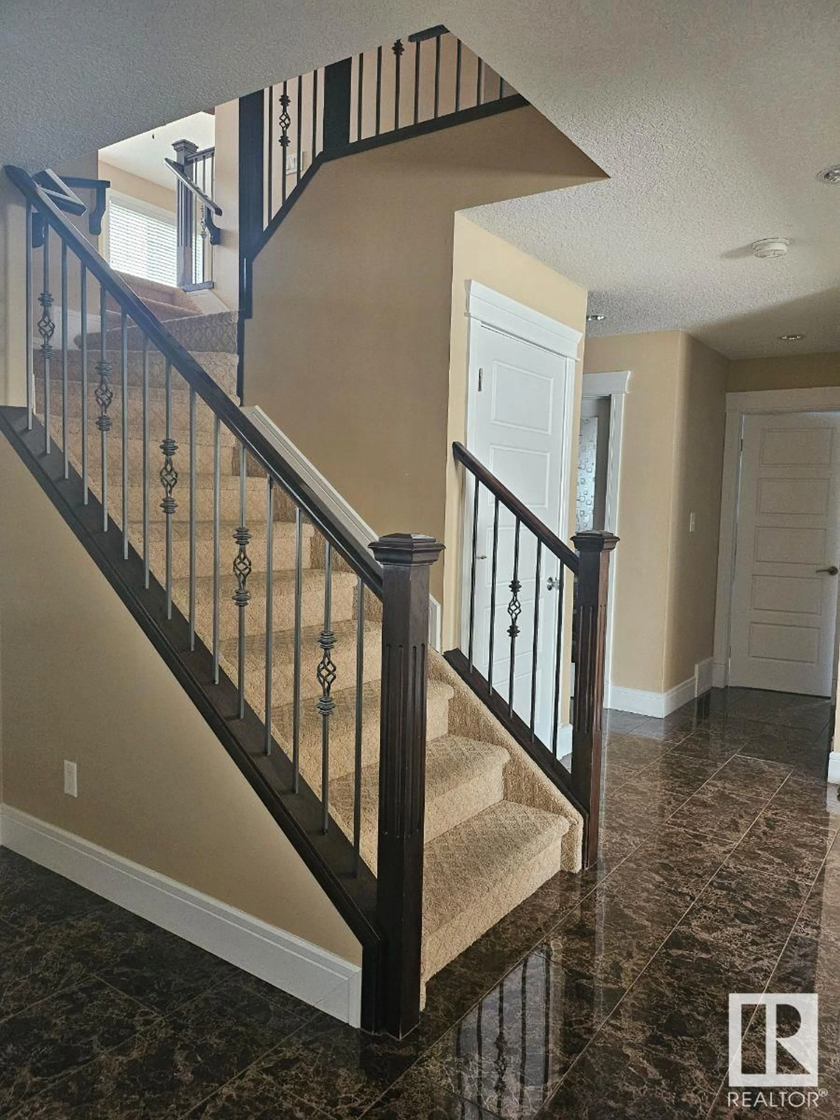6305 56 AV, Beaumont, Alberta T4X0H1
Contact us about this property
Highlights
Estimated ValueThis is the price Wahi expects this property to sell for.
The calculation is powered by our Instant Home Value Estimate, which uses current market and property price trends to estimate your home’s value with a 90% accuracy rate.Not available
Price/Sqft$255/sqft
Est. Mortgage$2,791/mo
Tax Amount ()-
Days On Market102 days
Description
Visit REALTOR website to obtain additional information.** 4 BEDROOMS / TRIPLE CAR GARAGE / MAIN FLOOR DEN/office / room / SOUTH FACING BACKYARD!!! Welcome to this amazing property that has something for everyone! The generously sized rooms, triple car garage, The grand staircase in the foyer is so impressive, and the main floor den is perfect for those who work from home. Meanwhile, the massive bonus room is a kid's dream come true, providing plenty of space to play and create memories. The second-floor laundry adds convenience, and the luxurious ensuite with double vanity sinks and a corner tub is the ultimate retreat. Step outside and enjoy the huge southern exposed backyard, perfect for family gatherings and outdoor activities. Stay comfortable inside with the air conditioning, and appreciate the sleek elegance of the granite countertops and hardwood floors. (id:39198)
Property Details
Interior
Features
Main level Floor
Living room
Dining room
Kitchen
Office
Exterior
Parking
Garage spaces 6
Garage type Attached Garage
Other parking spaces 0
Total parking spaces 6

