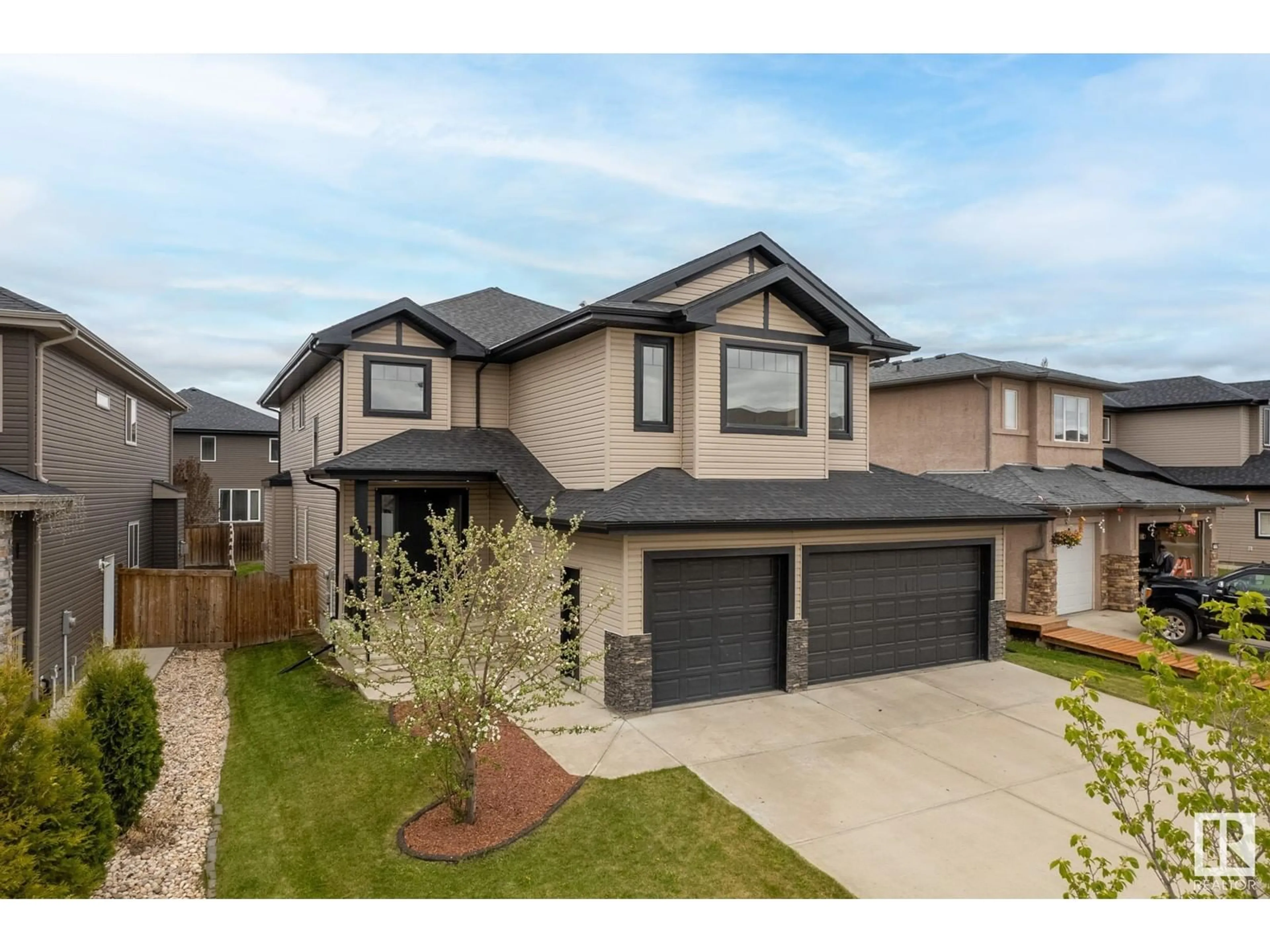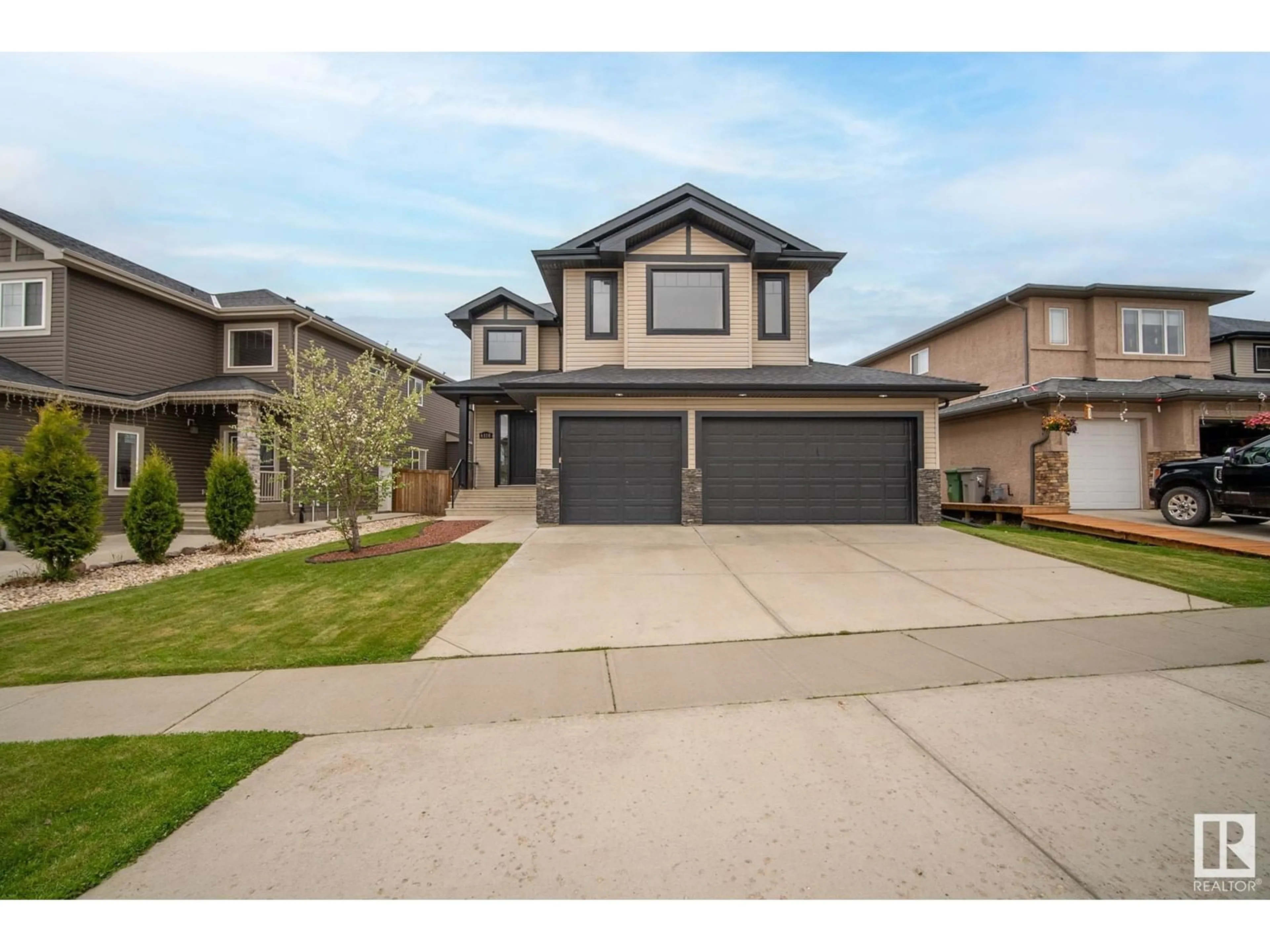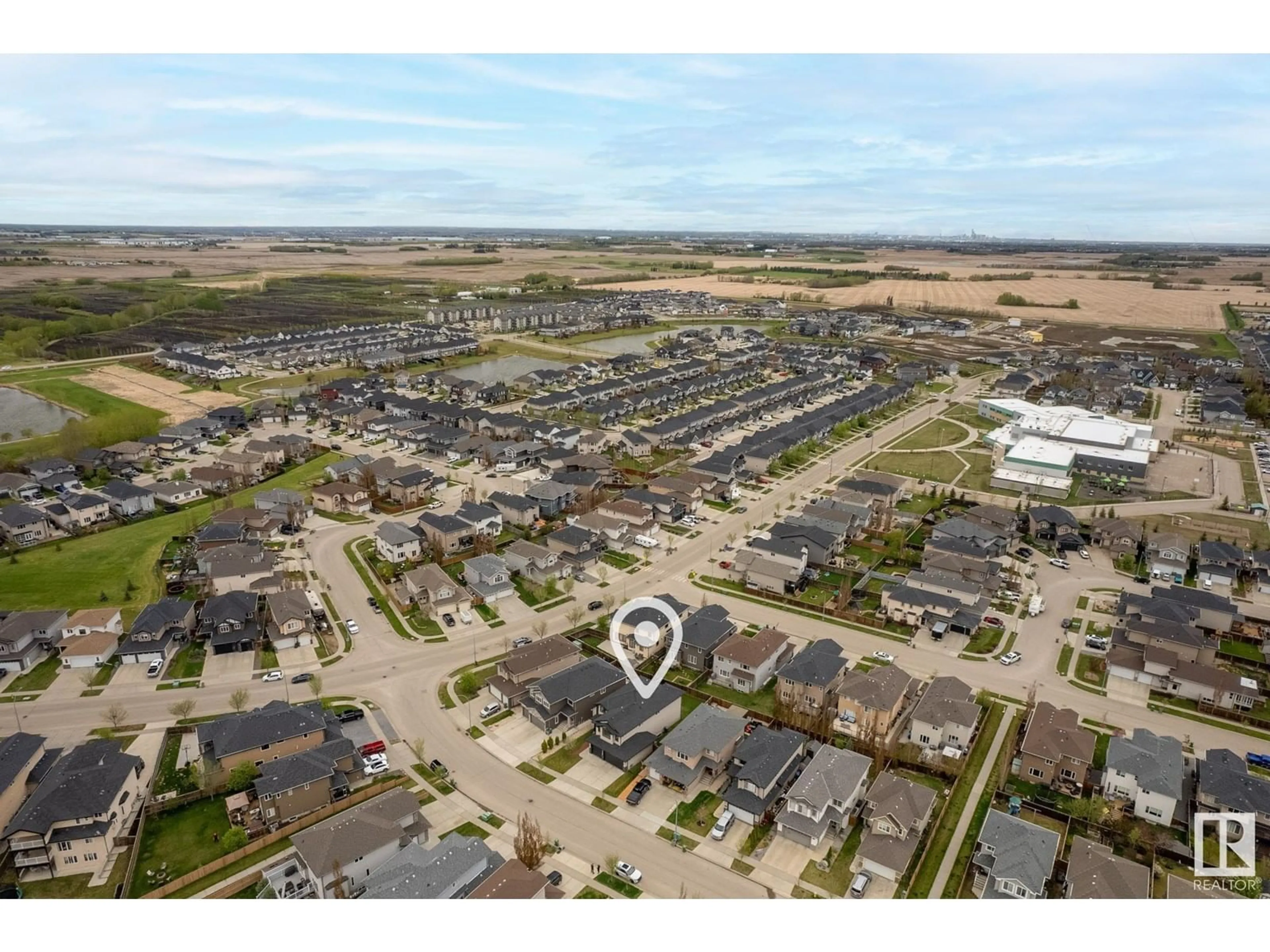6110 55 AV, Beaumont, Alberta T4X0H3
Contact us about this property
Highlights
Estimated ValueThis is the price Wahi expects this property to sell for.
The calculation is powered by our Instant Home Value Estimate, which uses current market and property price trends to estimate your home’s value with a 90% accuracy rate.$784,000*
Price/Sqft$242/sqft
Days On Market18 days
Est. Mortgage$3,070/mth
Tax Amount ()-
Description
Welcome to your home in desirable Beaumont featuring top-rated schools, lush parks, convenient shopping, and excellent transit access. This home boasts a triple car attached garage providing ample room for vehicles and storage. The gourmet kitchen is equipped with an oversized island, walk-though pantry, and granite countertops. The upper floor includes 4 spacious bedrooms, with the primary suite offering a walk-in shower and oversized tub. The laundry room is conveniently located near the bedrooms which adds to the home's functionality. A comfortable bonus room provides the perfect space for family gatherings or a media room. Additionally, the unfinished basement offers a blank canvas ready for your personal touch. The fenced backyard, complete with a large deck, is perfect for entertaining and outdoor enjoyment. Don't miss the chance to own this beautiful home designed for comfort and convenience. (id:39198)
Property Details
Interior
Features
Upper Level Floor
Primary Bedroom
5.38 m x 6.58 mBedroom 2
3.87 m x 3.35 mBedroom 3
3.82 m x 3.36 mBedroom 4
4.36 m x 3.36 mExterior
Parking
Garage spaces 6
Garage type Attached Garage
Other parking spaces 0
Total parking spaces 6
Property History
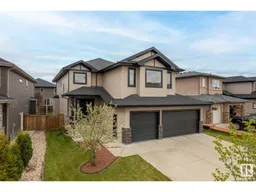 52
52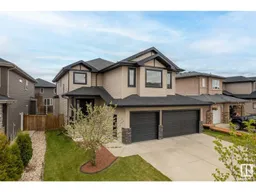 52
52
