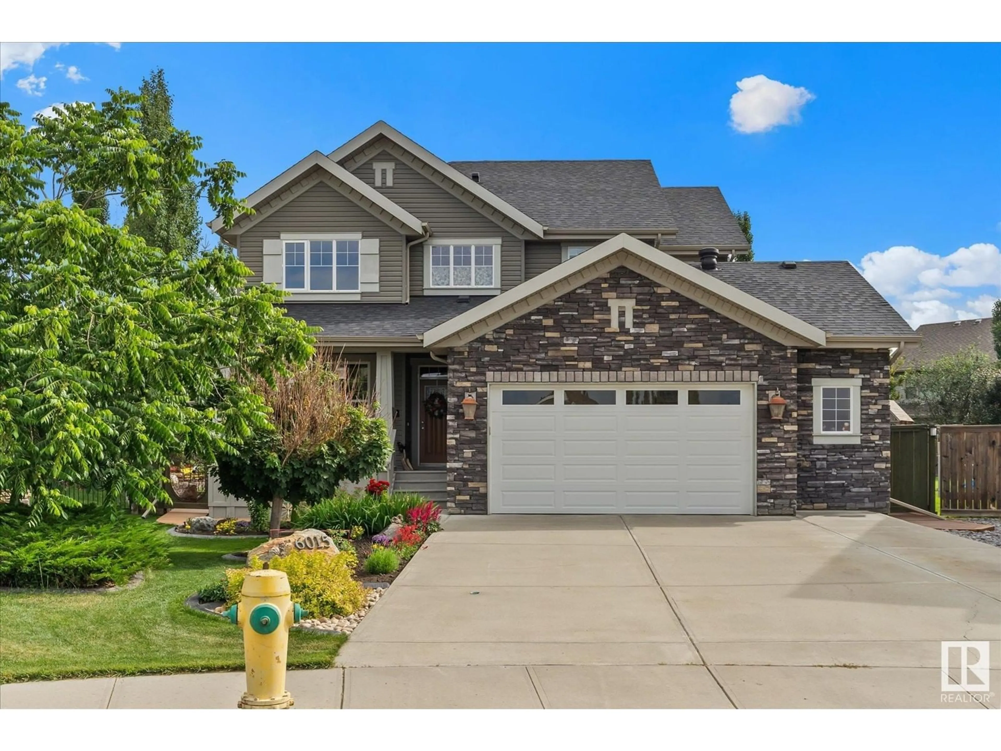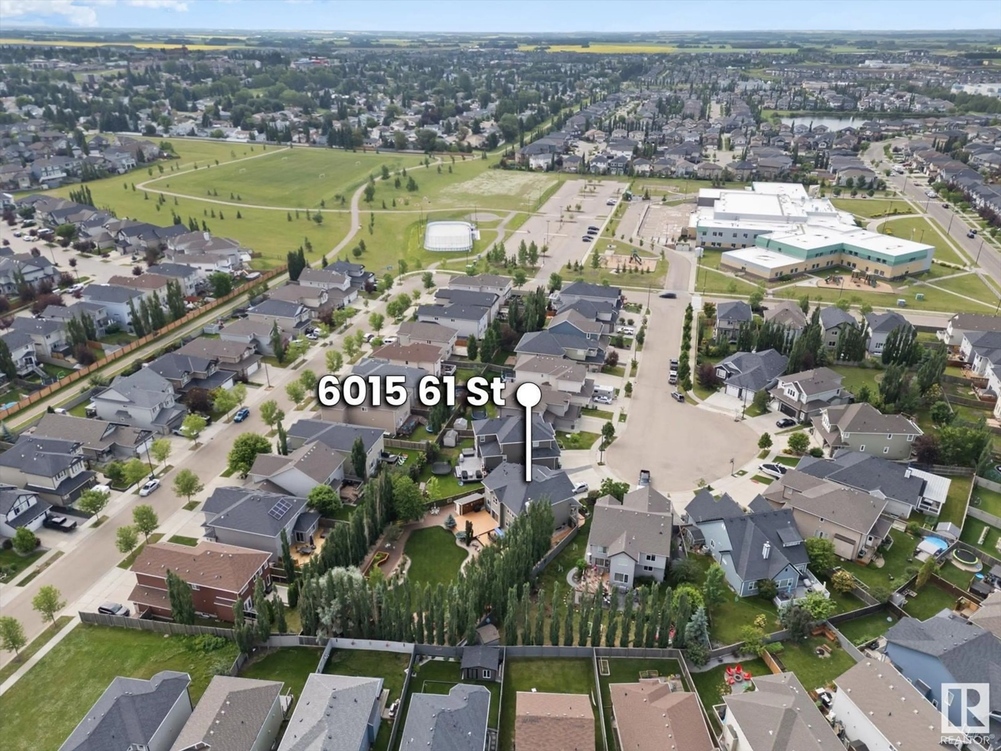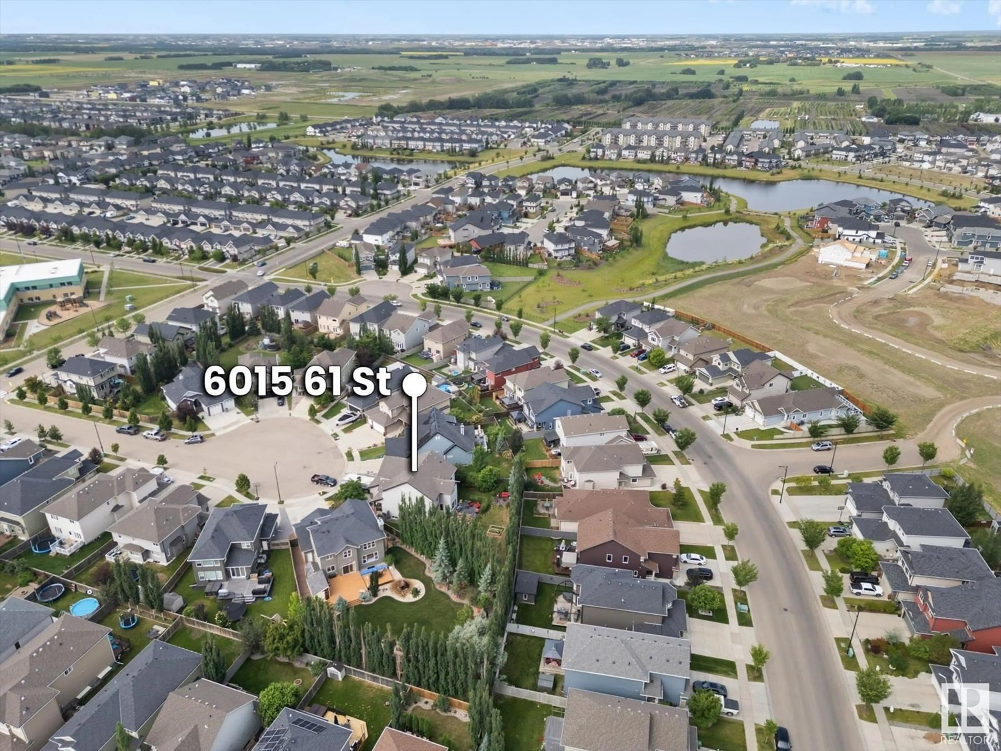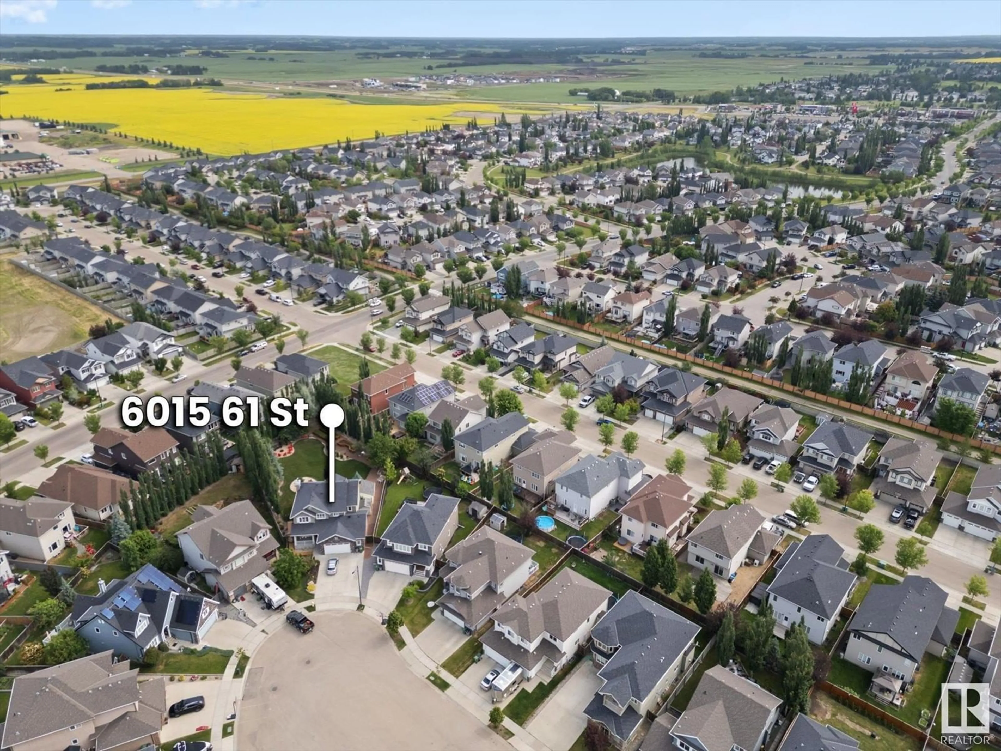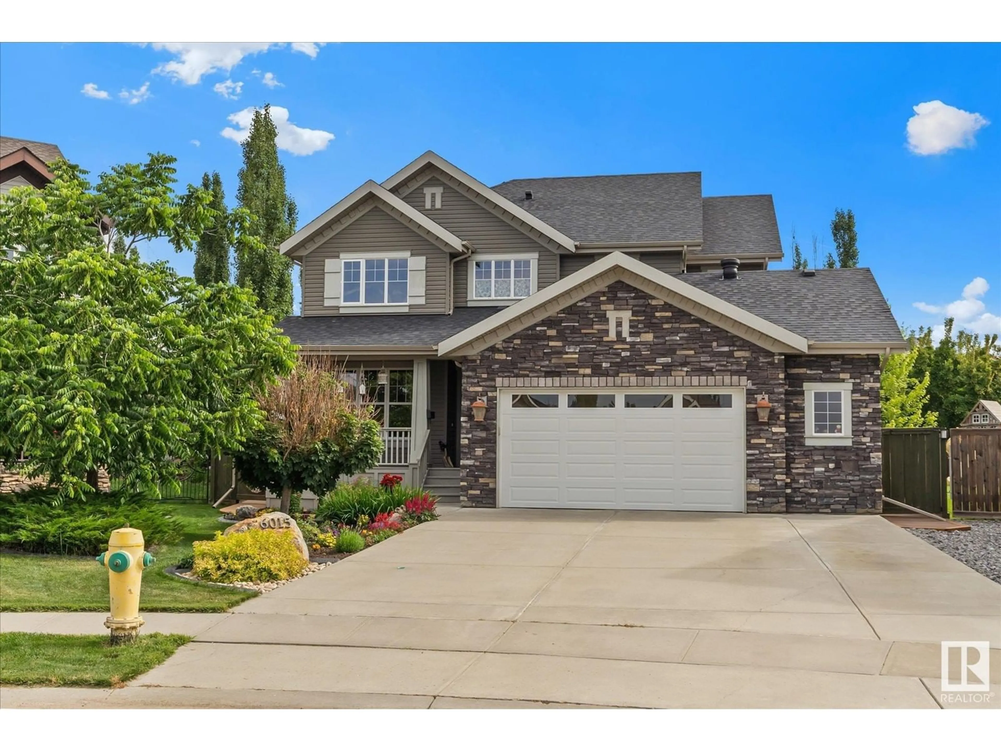6015 61 ST, Beaumont, Alberta T4X0H7
Contact us about this property
Highlights
Estimated ValueThis is the price Wahi expects this property to sell for.
The calculation is powered by our Instant Home Value Estimate, which uses current market and property price trends to estimate your home’s value with a 90% accuracy rate.Not available
Price/Sqft$303/sqft
Est. Mortgage$3,221/mo
Tax Amount ()-
Days On Market177 days
Description
Are you looking the country life in town? You've FOUND it! This property is absolutely STUNNING! Just under 2500 sq ft, this gorgeous 2 storey is an unexpected gem. Tucked into a quiet cul de sac, the house itself boasts beautiful hardwood floors, granite counters, SS appliances, huge picture windows, 3 bedrooms up with 3 baths & a bonus room! Immaculate, no smoking, no animal home. Unfinished basement for you to develop as you wish. Double attached garage has epoxy floors, built in cabinetry & is also heated. Outside will take your breath away! Beautifully landscaped front & back yard are GORGEOUS! The backyard has 2 sheds, one for wood & the other for garden tools. Raised garden beds (irrigation system built in) for your fruits & veggies. Solar lights along all the fences & garden beds. Massive newly stained deck, water feature & fire pit area. It's a DREAM YARD! (id:39198)
Property Details
Interior
Features
Main level Floor
Living room
4.12 m x 5.05 mDining room
4.72 m x 3.26 mKitchen
3.01 m x 4.1 mDen
4.25 m x 3.48 mProperty History
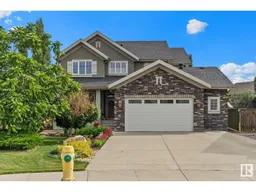 53
53
