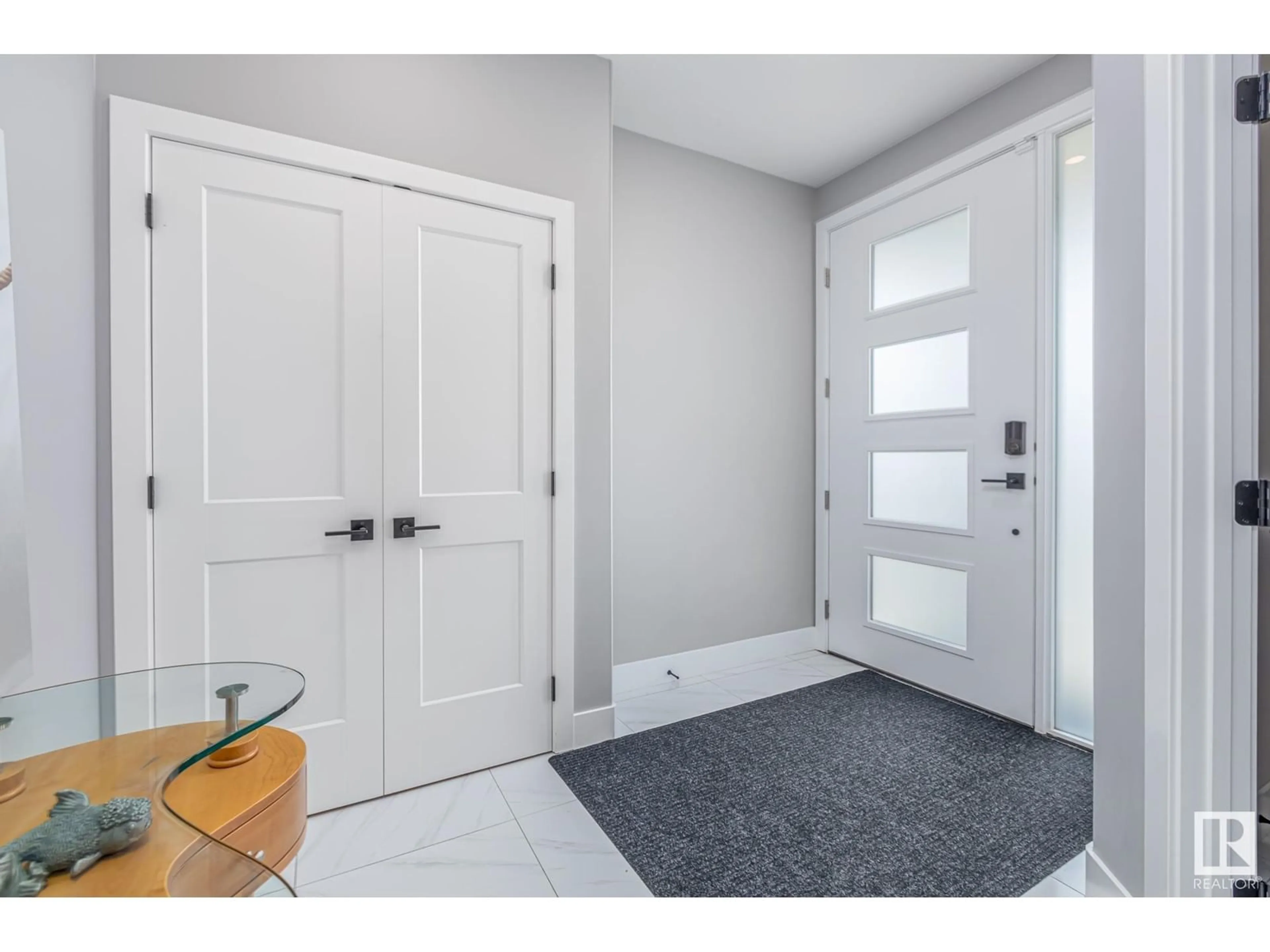6008 57 AV, Beaumont, Alberta T4X0G8
Contact us about this property
Highlights
Estimated ValueThis is the price Wahi expects this property to sell for.
The calculation is powered by our Instant Home Value Estimate, which uses current market and property price trends to estimate your home’s value with a 90% accuracy rate.$688,000*
Price/Sqft$300/sqft
Est. Mortgage$3,264/mth
Tax Amount ()-
Days On Market18 days
Description
Welcome to this stunning 2-story home in Eaglemont Heights, perfect for families and car enthusiasts alike! This property boasts low-maintenance landscaping with artificial turf, a triple tandem garage with epoxy flooring, and direct access to Dansereau Meadow Schoolyour kids will never be late again! Inside, enjoy 17 ft open-to-above ceilings in the living room, anchored by a beautiful gas fireplace. The kitchen is a chefs dream with ceiling-height cabinets, a gas stove, quartz counters, and a walk-through pantry leading to a mudroom and the ultimate garage. Upstairs, the glass-paneled staircase leads to a bonus room, 4 spacious bedrooms, and a convenient laundry room. The primary suite offers a luxurious retreat with a glass shower, jetted tub, and a generous walk-in closet. The unfinished basement comes with a side entrance, offering endless possibilities. Relax on your deck with a BBQ gas line and enjoy life with a low-maintenance yard. This home is a must-see! (id:39198)
Property Details
Interior
Features
Main level Floor
Living room
4.01 m x 4.85 mDining room
4.48 m x 2.44 mKitchen
4.25 m x 4.56 mMud room
2.56 m x 2.5 mProperty History
 56
56

