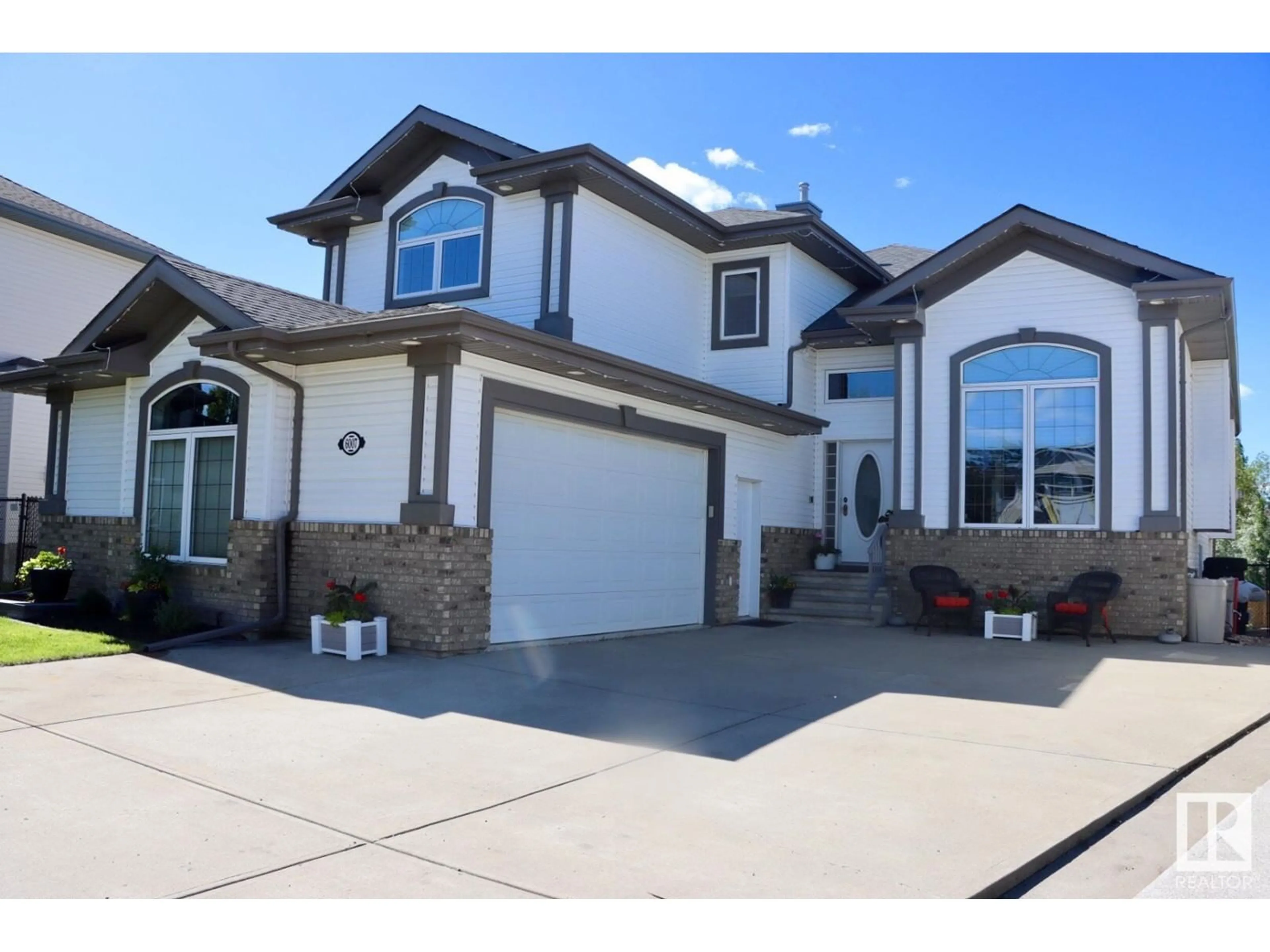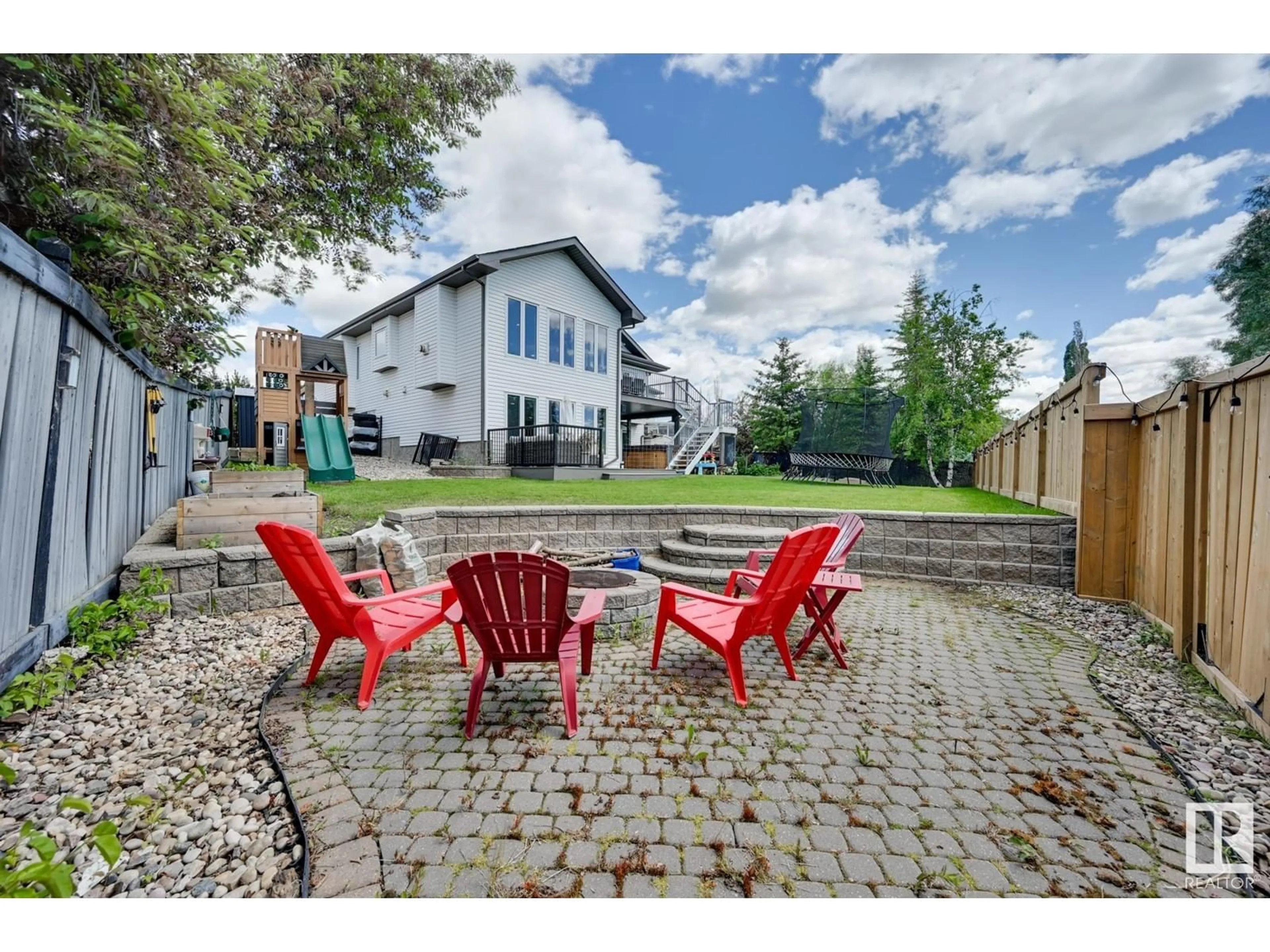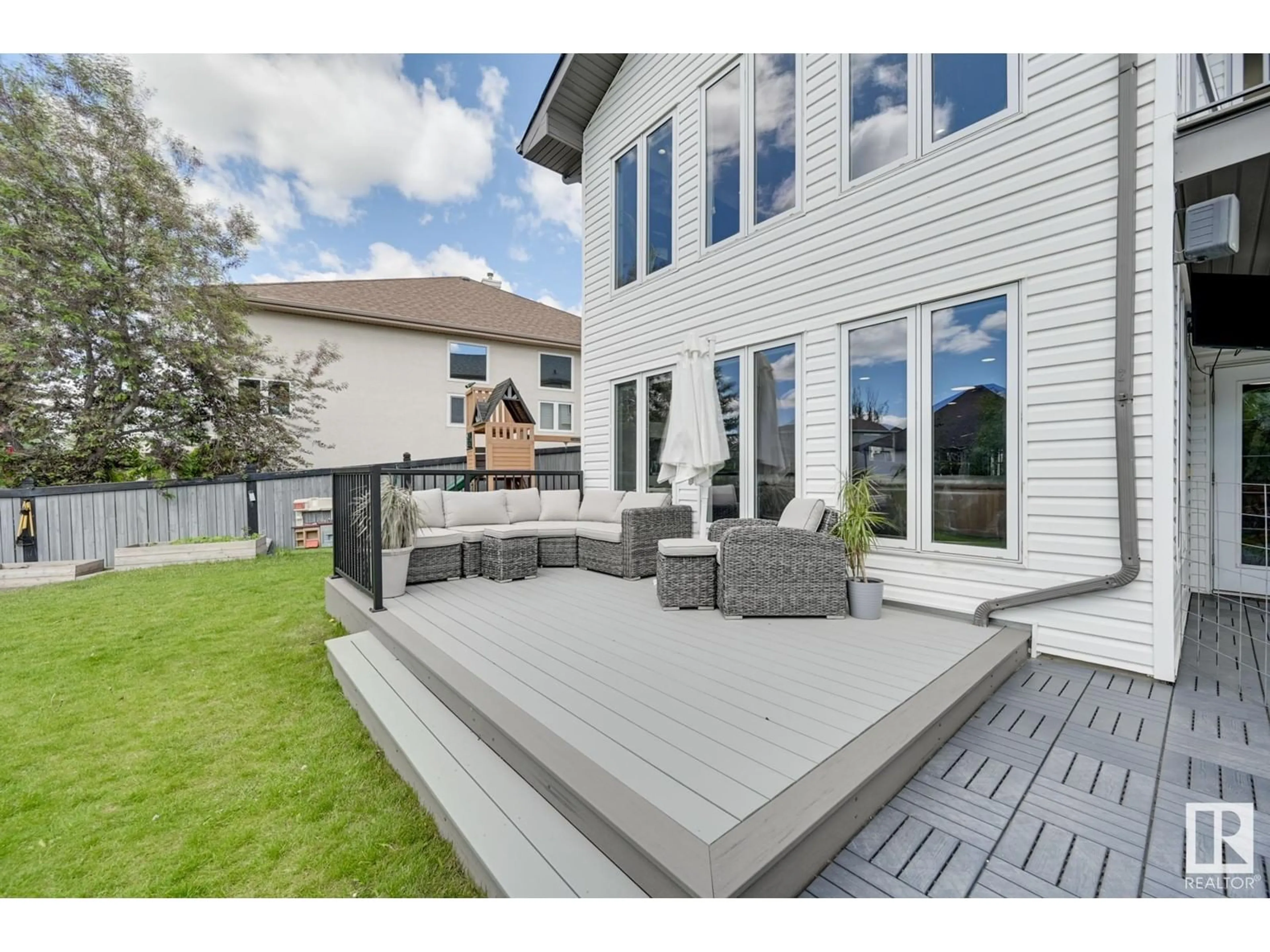6007 38 AV, Beaumont, Alberta T4X1P7
Contact us about this property
Highlights
Estimated ValueThis is the price Wahi expects this property to sell for.
The calculation is powered by our Instant Home Value Estimate, which uses current market and property price trends to estimate your home’s value with a 90% accuracy rate.$800,000*
Price/Sqft$328/sqft
Days On Market31 days
Est. Mortgage$3,221/mth
Tax Amount ()-
Description
Welcome to Four Season Estates. This impressive WALKOUT bi-level is nestled in the back of a cul-da-sac! Walking distance to schools, a park, pond, spray spark & much more The kitchen is a chef's delight with a 6 gas burner JENN-AIR STOVE, new fridge & dishwasher (2023), ample cabinet space, & a large island. Adjacent to the kitchen, the living room & breakfast nook area features oversized windows, bathing the space in natural light The master suite is a private oasis, complete with a luxurious ensuite bathroom featuring a soaking tub & separate shower. Two additional bedrooms provide plenty of space for the family. A FULL laundry room is located on the main floor - new washer (2023) Downstairs, the fully finished versatile living options with a spacious recreation room, home gym, full bath, bedroom & storage area ensure comfort convenience. Outside is a fully landscaped yard with 2 professionally installed composite decks & a dog run Updated in 2021 - shingles, A/C, furnace & vinyl plank floors (id:39198)
Property Details
Interior
Features
Above Floor
Primary Bedroom
Exterior
Parking
Garage spaces 5
Garage type -
Other parking spaces 0
Total parking spaces 5
Property History
 51
51


