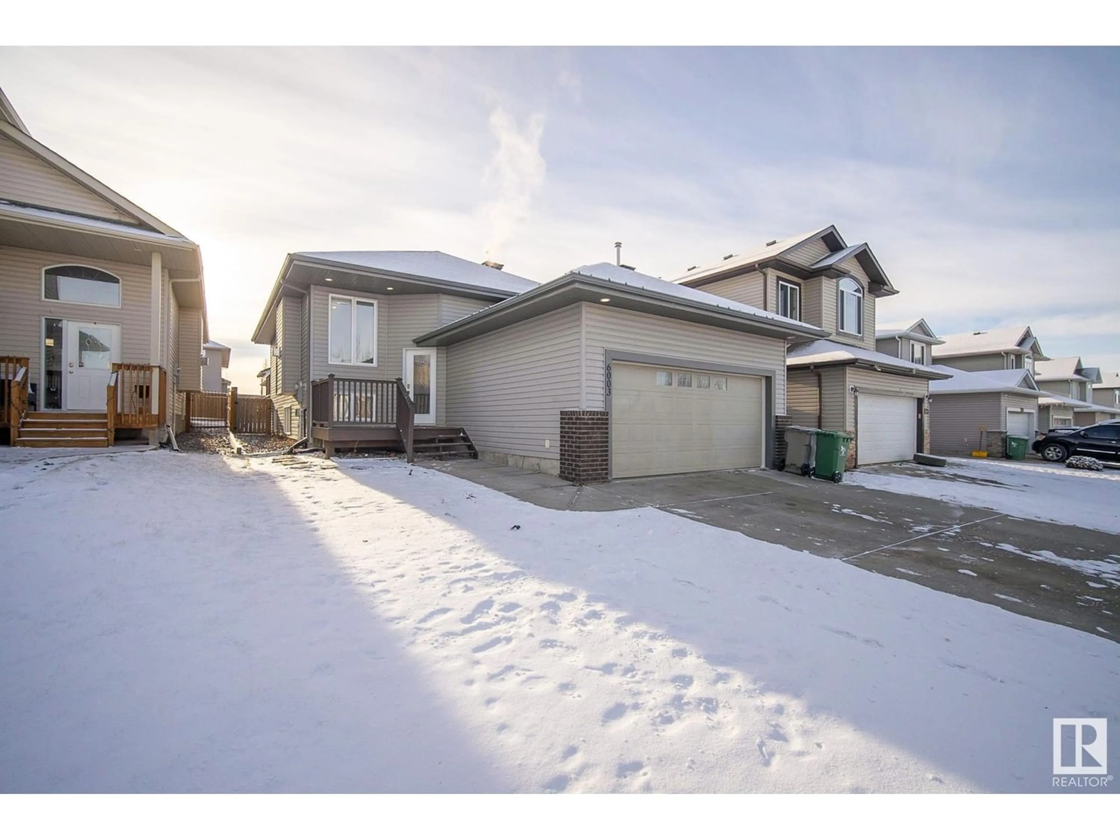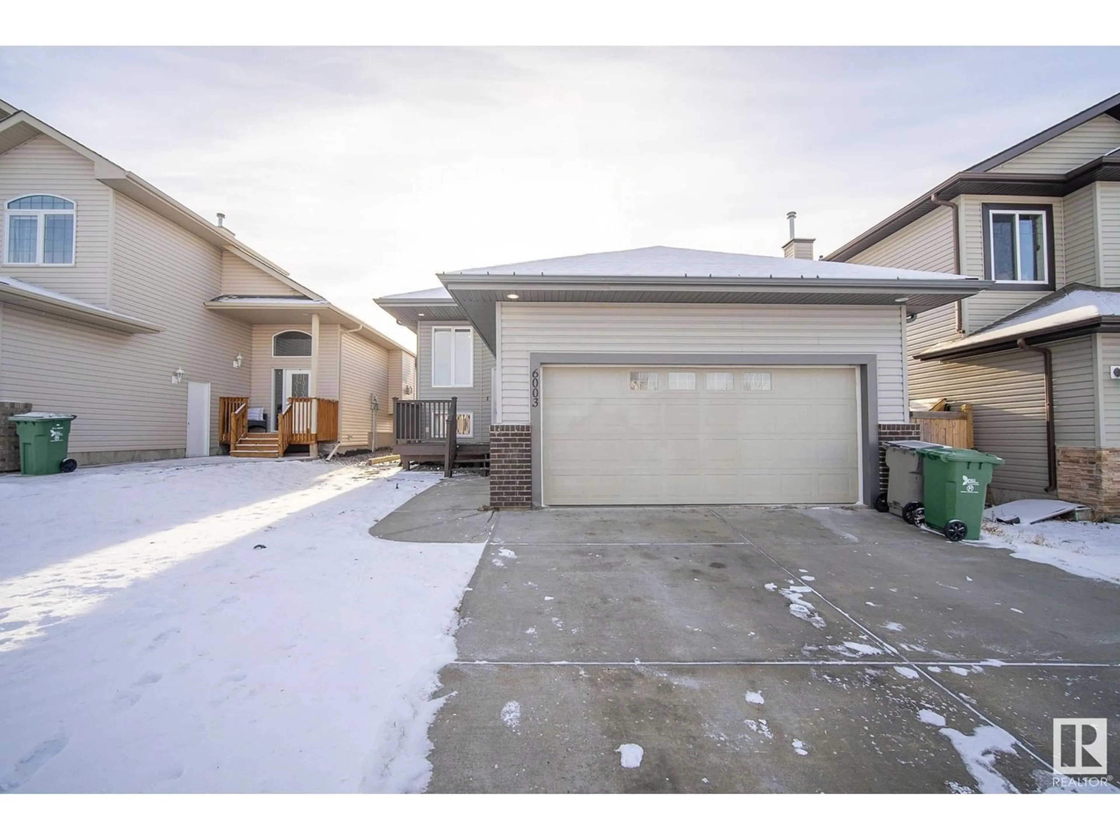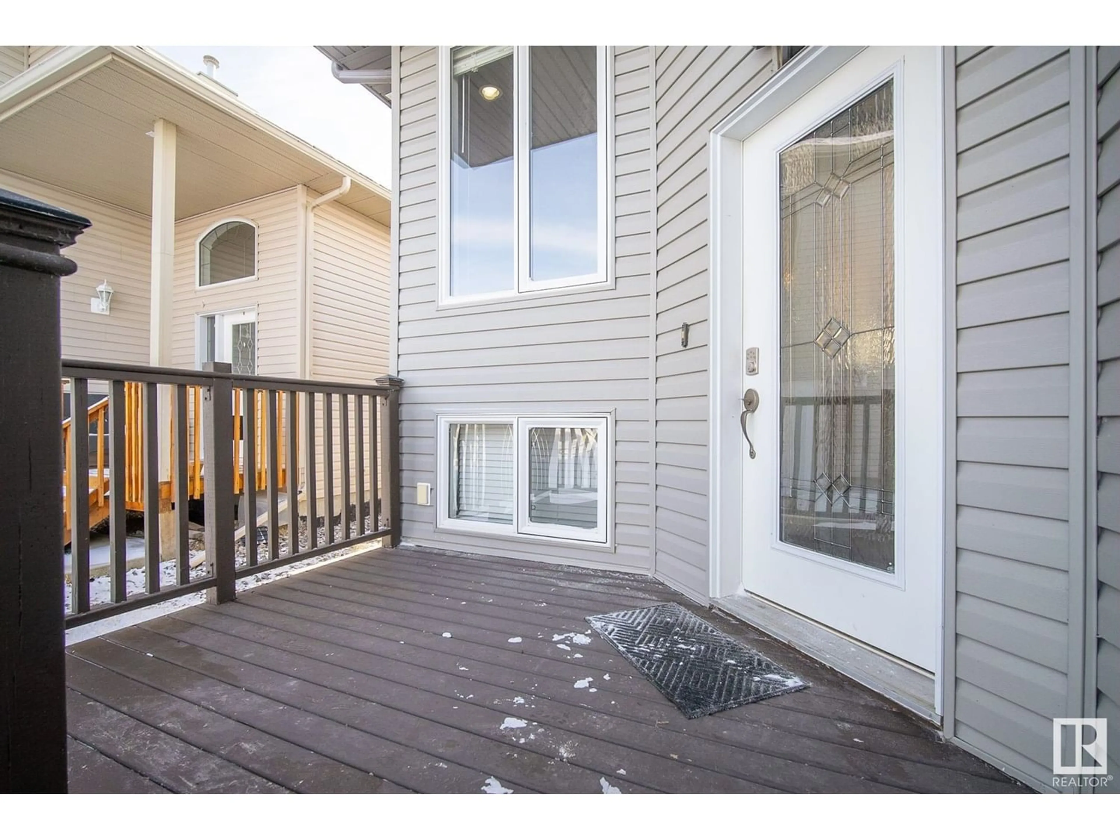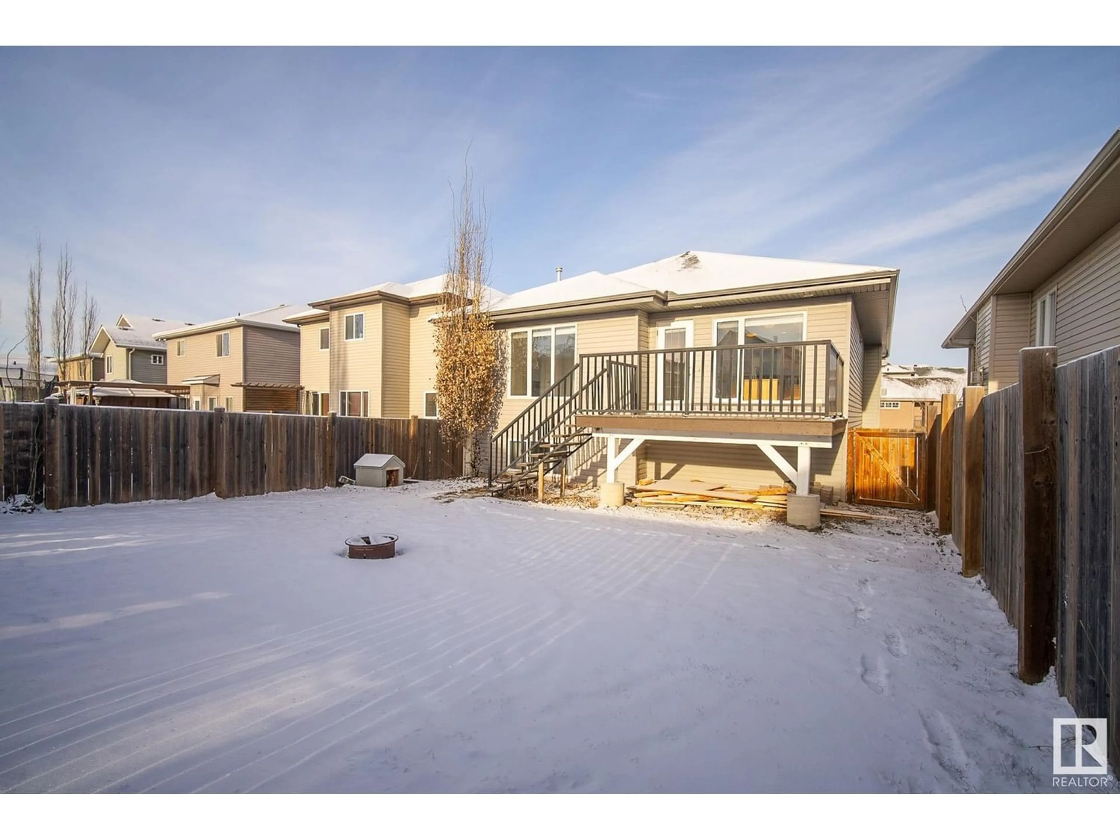6003 53 AV, Beaumont, Alberta T4X0B1
Contact us about this property
Highlights
Estimated ValueThis is the price Wahi expects this property to sell for.
The calculation is powered by our Instant Home Value Estimate, which uses current market and property price trends to estimate your home’s value with a 90% accuracy rate.Not available
Price/Sqft$360/sqft
Est. Mortgage$1,804/mo
Tax Amount ()-
Days On Market365 days
Description
Amazing value in the heart of Eaglemont Heights! You will love this fully finished well kept home close to close to all amenities. This bi-level is bright and open upon entering featuring modern paint tones and NO carpet. The living room is complete with gas fireplace, laminate flooring, that leads into your kitchen with beautiful island, plenty of counter space and cabinetry. Eating area overlooks the yard. Enjoy the South Facing fully fenced, landscaped yard with deck and metal railing. Primary bedroom is spacious with hardwood floors and four-piece ensuite. Main floor is complete with another four-piece bathroom and a second good sized bedroom. Downstairs is completely developed with high ceiling 9, tons of windows, large recreation room, third bedroom, laundry room, four-piece bathroom and storage. Double attached garage. Notable upgrades; Upgraded insulation and newer dryer, central vac, hardwood. You'll have easy access to paved walking trails that lead to the Sports and Rec Center and shops (id:39198)
Property Details
Interior
Features
Lower level Floor
Bedroom 3
3.7 m x 3.3 mRecreation room
9 m x 3.5 mLaundry room
3.6 m x 3.1 mProperty History
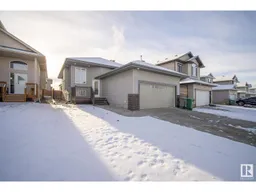 43
43
