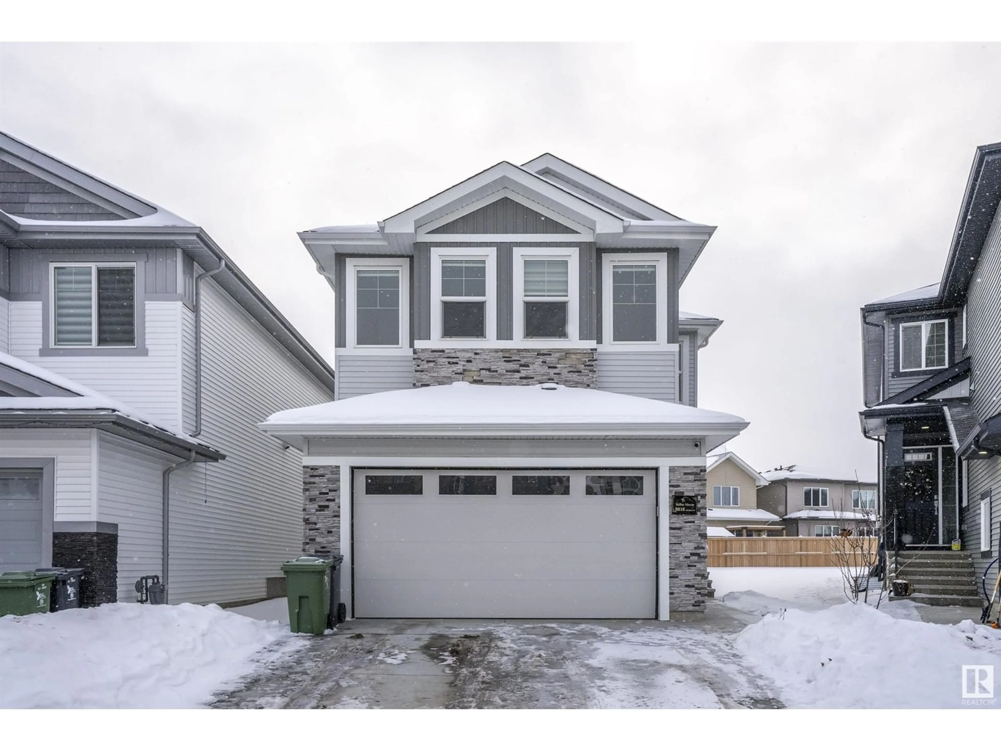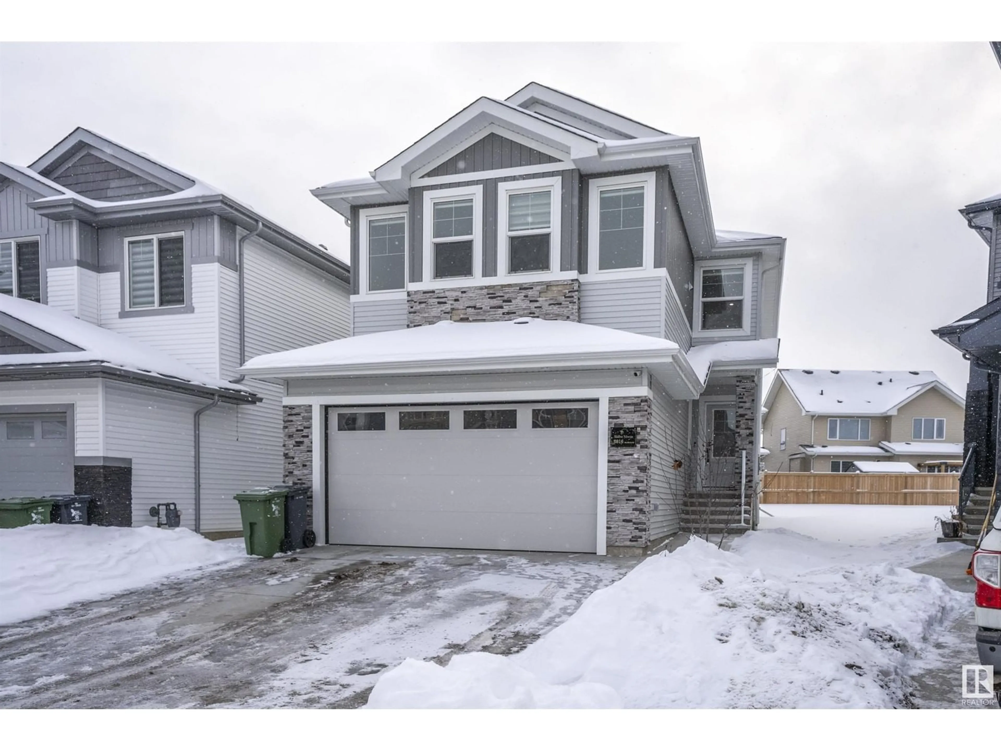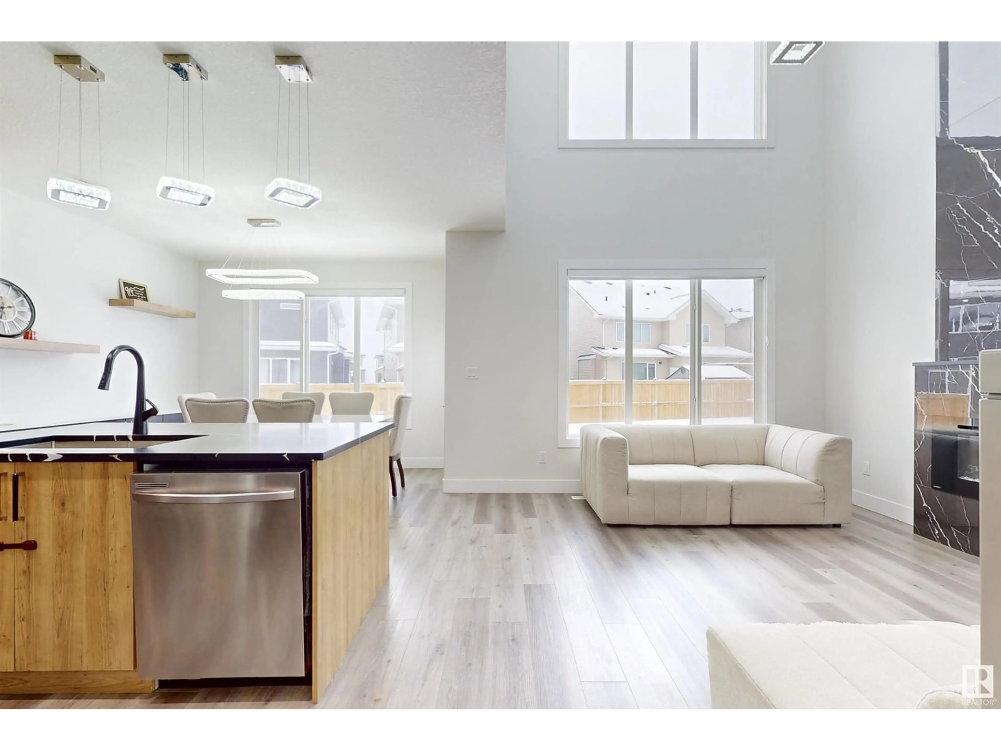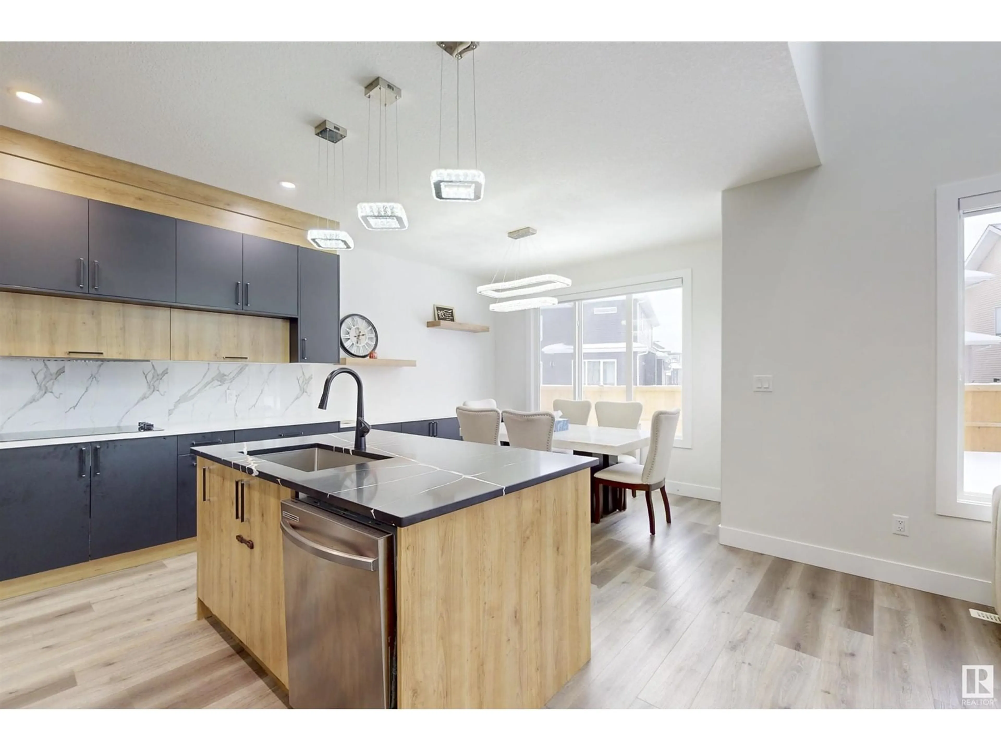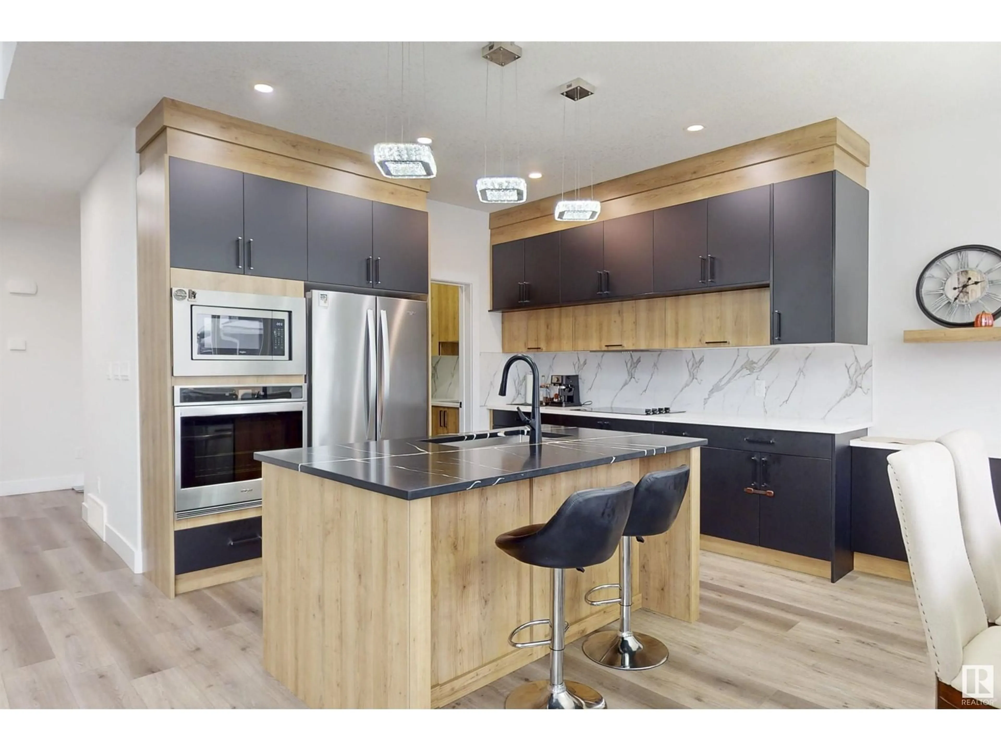5816 Peltier Close, Beaumont, Alberta T4X2Y1
Contact us about this property
Highlights
Estimated ValueThis is the price Wahi expects this property to sell for.
The calculation is powered by our Instant Home Value Estimate, which uses current market and property price trends to estimate your home’s value with a 90% accuracy rate.Not available
Price/Sqft$294/sqft
Est. Mortgage$2,727/mo
Tax Amount ()-
Days On Market5 days
Description
Welcome to this beautiful CUSTOM-BUILT home with tons of custom finishes and upgrades sitting on PIE SHAPE REGULAR lot fully LANDSCAPPED. This house comes with 4 bedroom and 3 full washrooms. Upon spacious entrance you will find large coat closet, full bedroom and full washroom. Further you will find OPEN TO ABOVE living area with tiles all the way to the ceiling and has FIREPLACE, open concept EXTENDED kitchen with INBUILT APPLIANCES, QUARTZ COUNTERTOP, 2 tone cabinets and SPICE KITCHEN. Stairs comes with GLASS RAILING and LIGHTS ON STEPS. Upstairs you will find spacious BONUSROOM with INDENT CEILING and FEATUR WALL. Master bedroom has 5 piece ensuite with walk in closet finished with MDF SHELVING. 2 spacious bedrooms comes with JACK & JILL 4- piece Washroom. SEPEARTE ENTRY to the unfinished BASEMENT with 2 WINDOWS for future rental potential. House comes with ALL UPGRADES, you can think of. (id:39198)
Property Details
Interior
Features
Upper Level Floor
Bedroom 3
3.33 m x 2.94 mPrimary Bedroom
4.67 m x 4.01 mBedroom 2
4.93 m x 2.91 mBonus Room
4.46 m x 4.18 m
