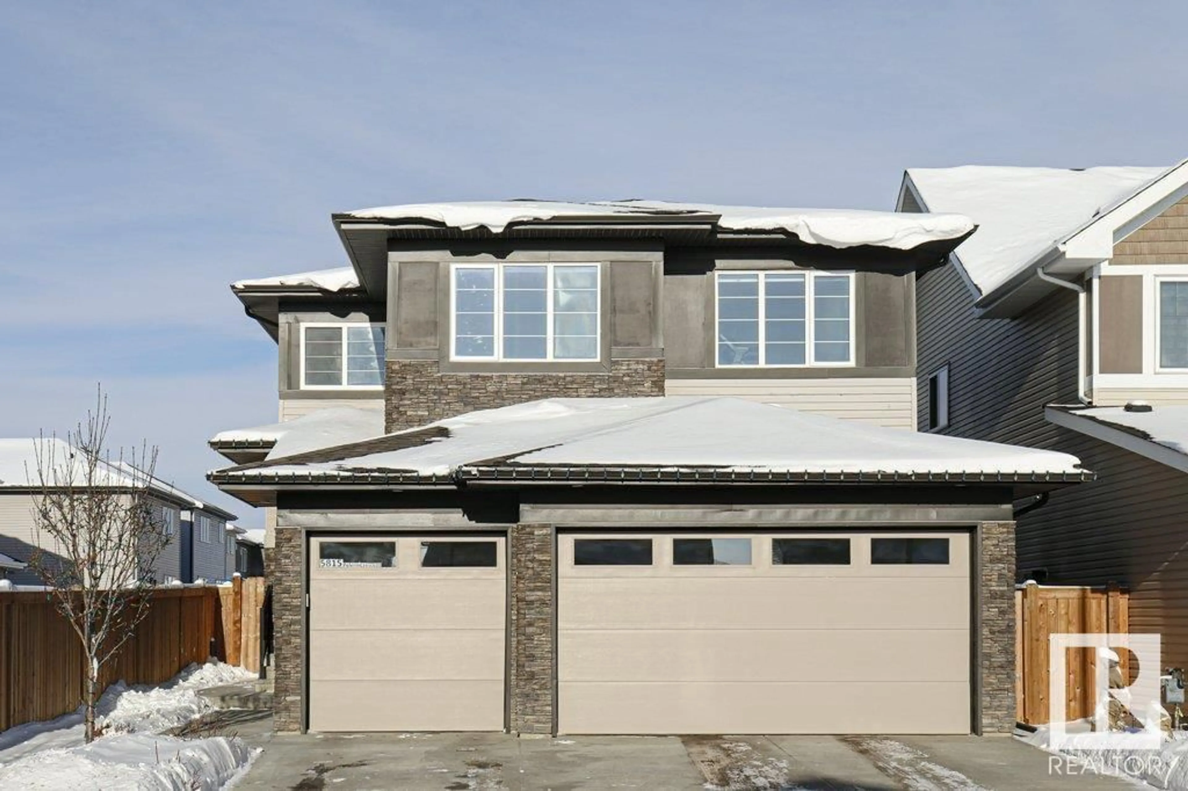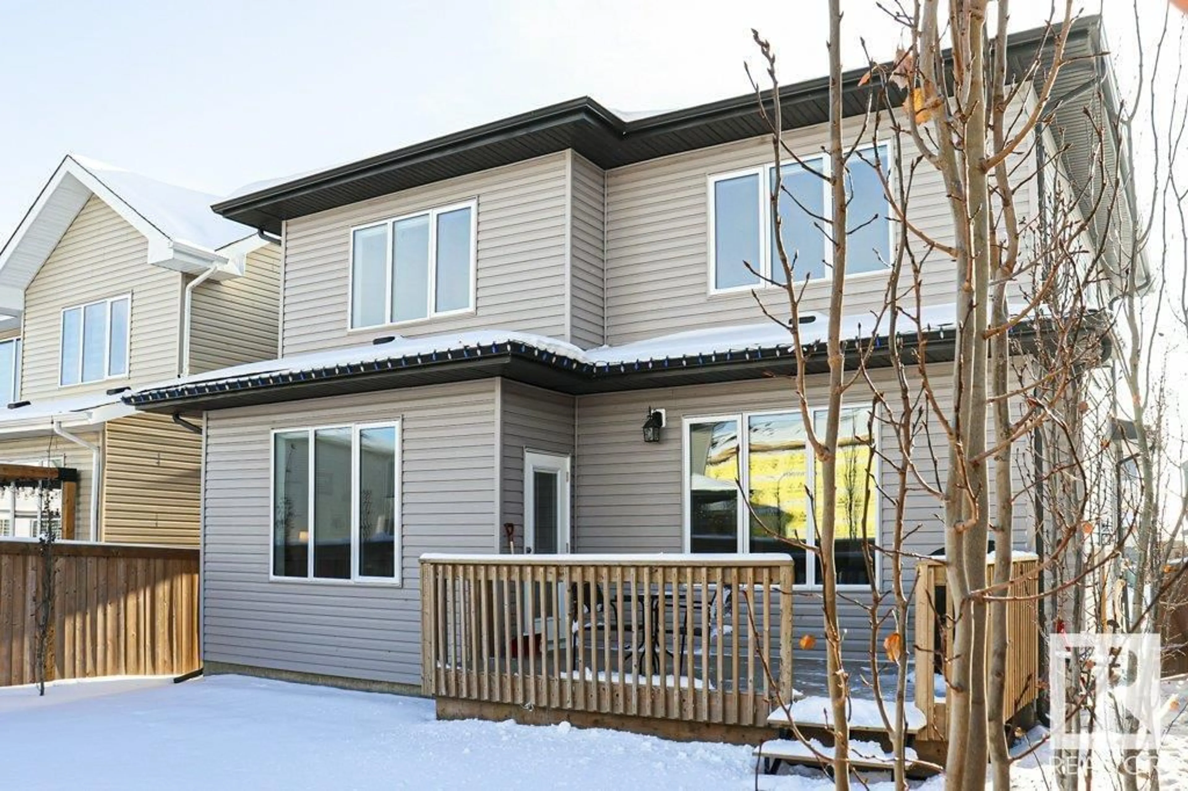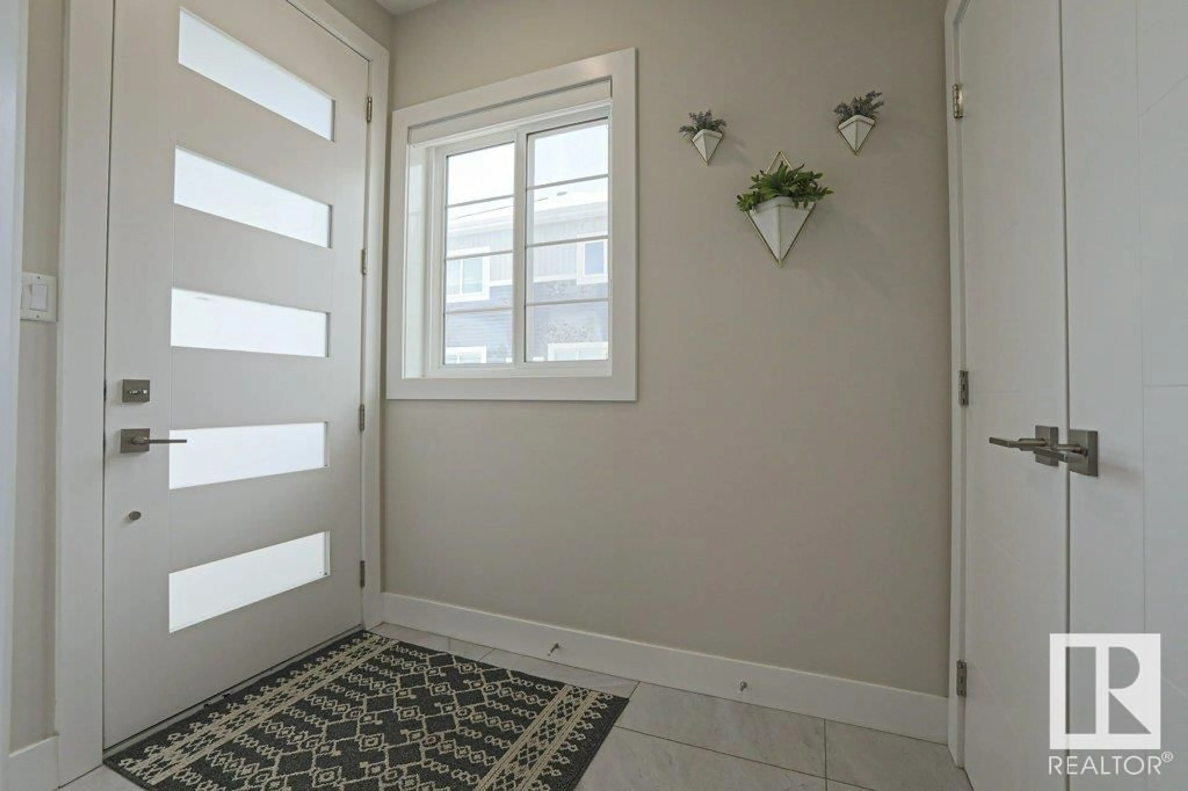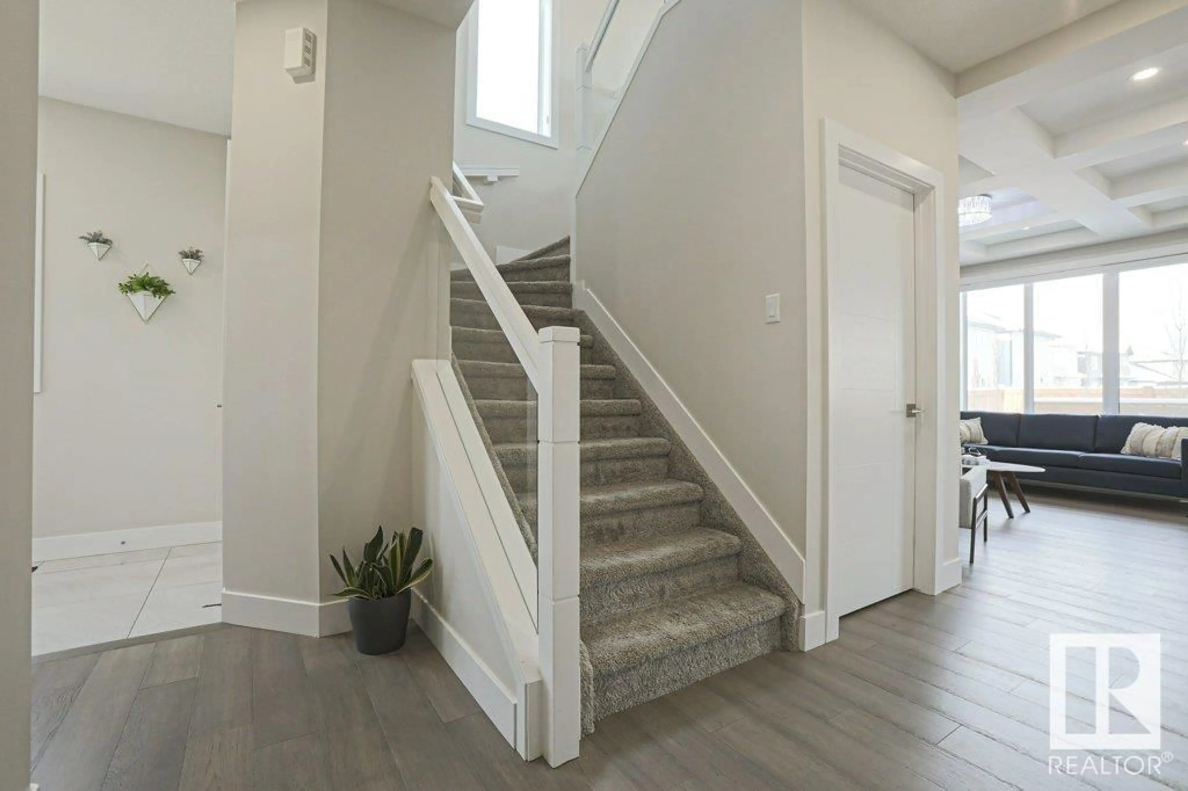5815 PELERIN CR, Beaumont, Alberta T4X2B8
Contact us about this property
Highlights
Estimated ValueThis is the price Wahi expects this property to sell for.
The calculation is powered by our Instant Home Value Estimate, which uses current market and property price trends to estimate your home’s value with a 90% accuracy rate.Not available
Price/Sqft$292/sqft
Est. Mortgage$2,963/mo
Tax Amount ()-
Days On Market350 days
Description
WOW factor in PLACE CHALEUREUSE. Like NEW 4 + 1bedroom, 3 bath, TRIPLE garage with side entrance to future developed bsmt with 9' ceilings with RI for future kitchen and bath. The main floor is an open concept with mudroom that leads to a walk thru pantry into a chefs dream kitchen that is open to the large dining area and great room with coffered ceilings. A 3pc bath and additional room can serve as a main floor bed/bath or formal dining/sitting area. The upper floor has a generous loft area. The primary suite is exquisite with a 5 pc ensuite and walk in closet. The main bath is perfect for a young family. Laundry and three other beds make up the upper floor. Other features: QUARTZ tops throughout, TRIPLE pane windows, LED LIGHTING, SMART HOME PKG-RING SECURITY, WIFI THERMOSTAT. Beautifully landscaped and gently lived in, this one is better than new! (id:39198)
Property Details
Interior
Features
Main level Floor
Living room
12.2 m x 9.7 mDining room
16.4 m x 9.8 mDen
Kitchen
16.4 m x 10.9 mProperty History
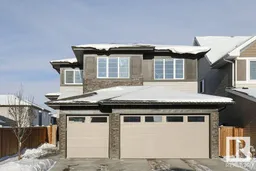 59
59
