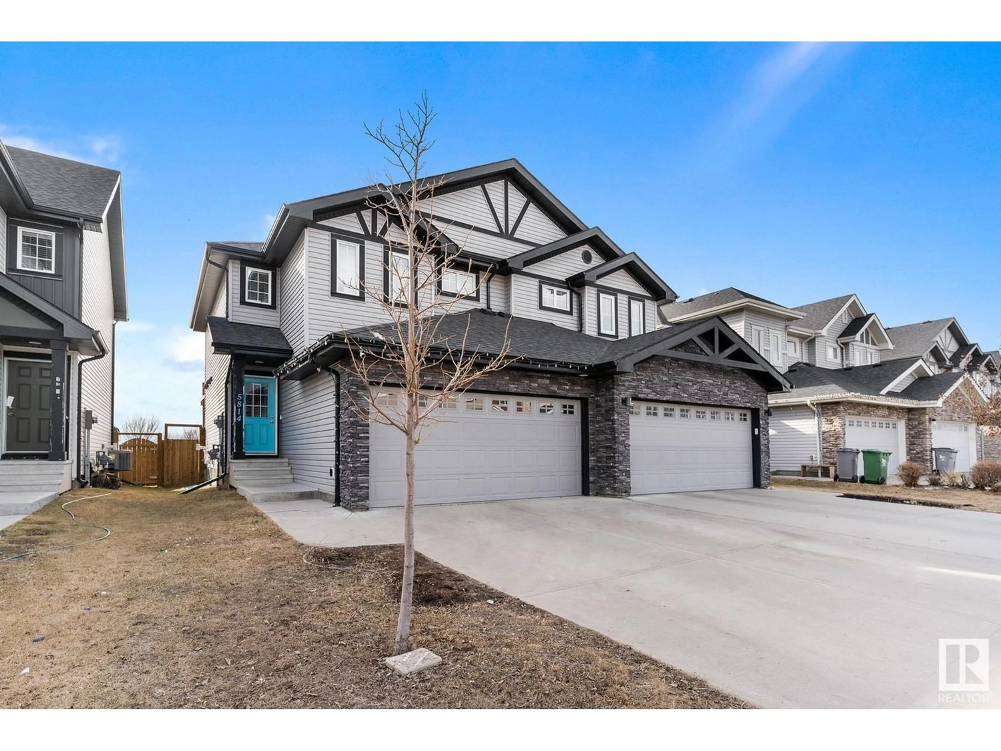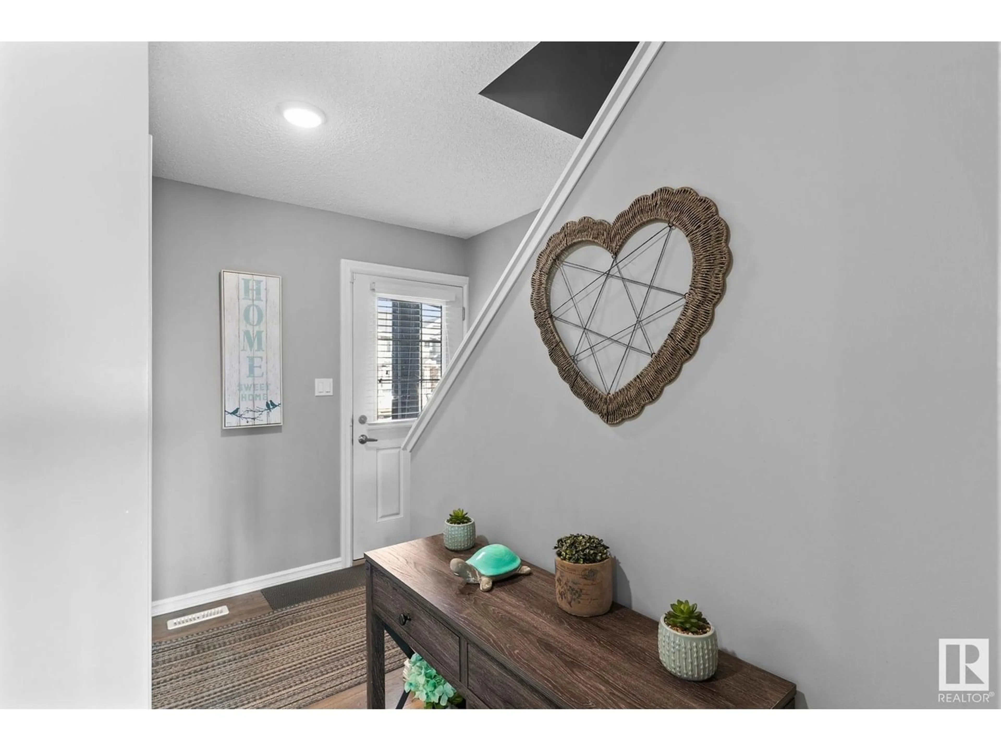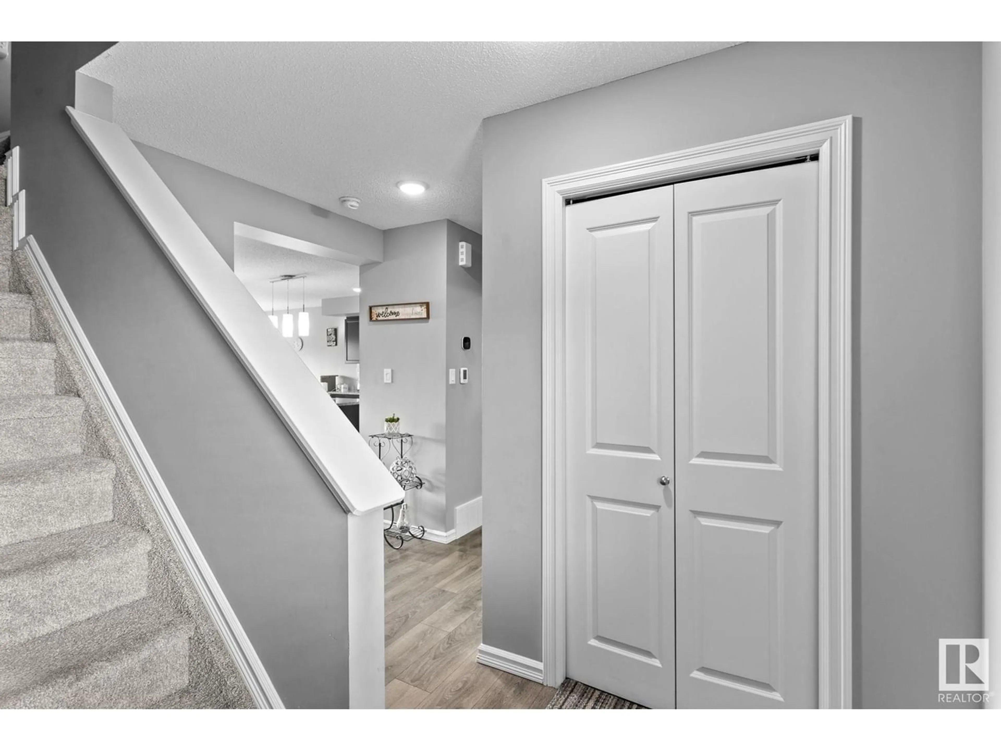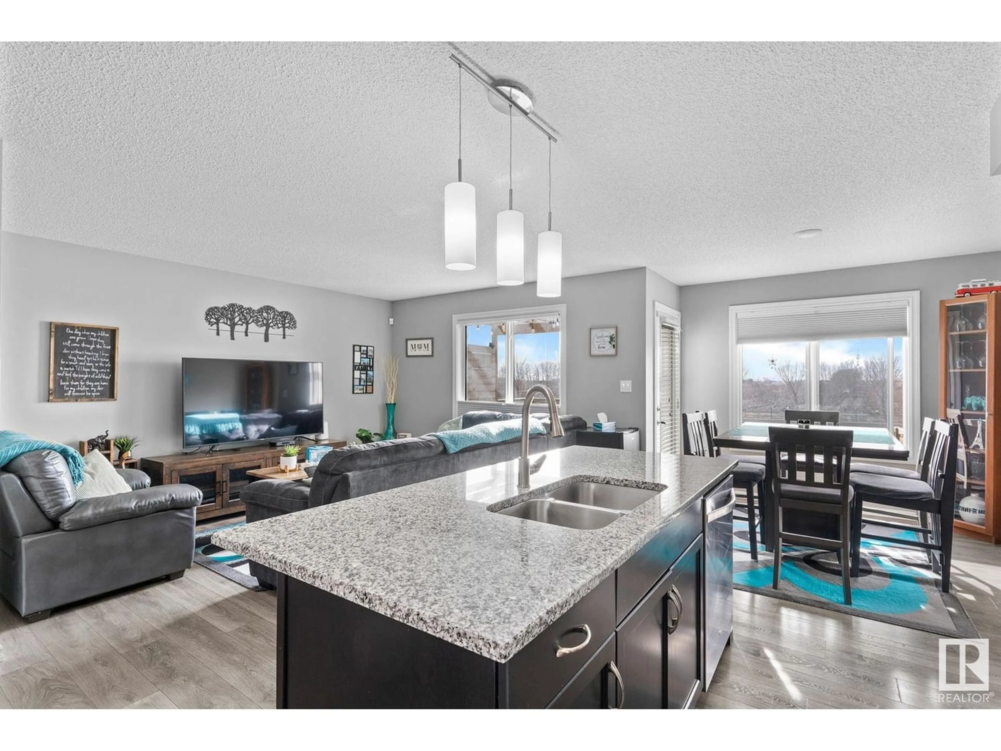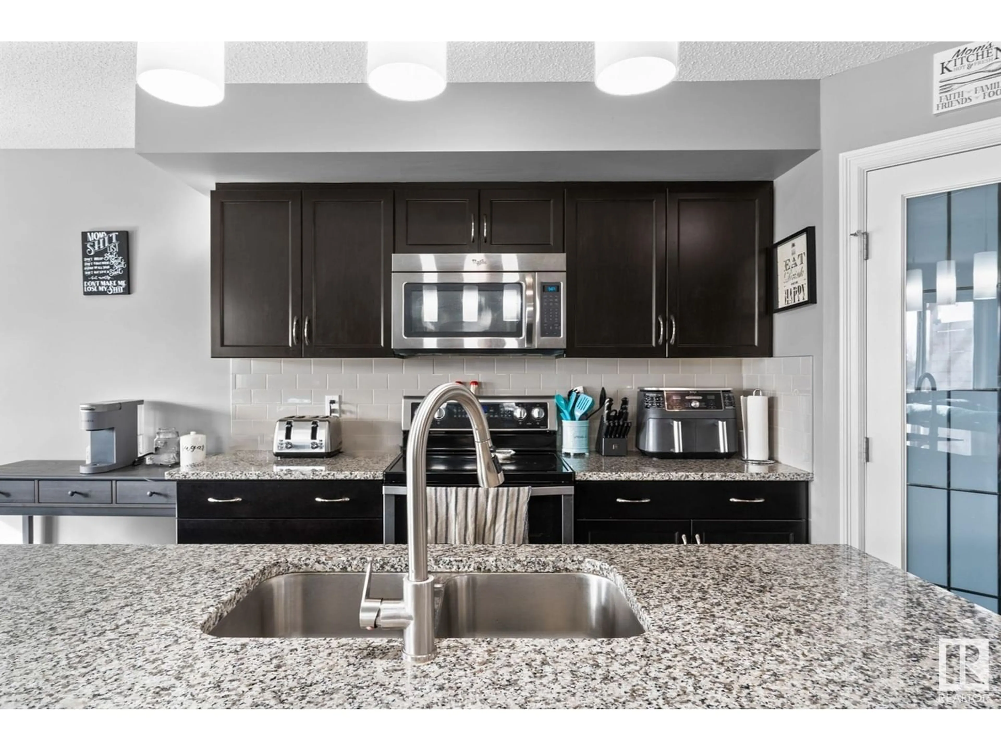5814 66 ST, Beaumont, Alberta T4X2A5
Contact us about this property
Highlights
Estimated ValueThis is the price Wahi expects this property to sell for.
The calculation is powered by our Instant Home Value Estimate, which uses current market and property price trends to estimate your home’s value with a 90% accuracy rate.Not available
Price/Sqft$261/sqft
Est. Mortgage$1,705/mo
Tax Amount ()-
Days On Market277 days
Description
This well kept half duplex is situated in the quiet community of Dansereau Meadows. With 3 Bedrooms, 2.5 Bath, double attached garage this house is move in ready! The kitchen has granite countertops and a walk-through pantry to the mud room - a feature you will love. Not to mention the added bonus of low maintenance laminate flooring through out the main floor. Upstairs has convenient laundry close to all nice sized bedrooms and a 4 piece bath. The primary bedroom has his & her closets and sinks in the 4 piece en-suite. Unfinished basement can be turned in to anything you wish with high ceilings, natural light and roughed in plumbing. Located on the west side of Beaumont, you will enjoy the sunsets with no backing neighbors and the added bonus of access to roads to get anywhere quick- Edmonton, Nisku or Leduc within minutes. Don't miss seeing this house! (id:39198)
Property Details
Interior
Features
Main level Floor
Living room
10'8" x 13'8"Dining room
9' x 10'5"Kitchen
8'5"' x 13'4Property History
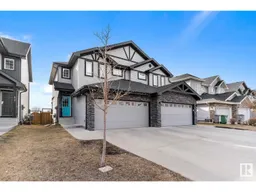 31
31
