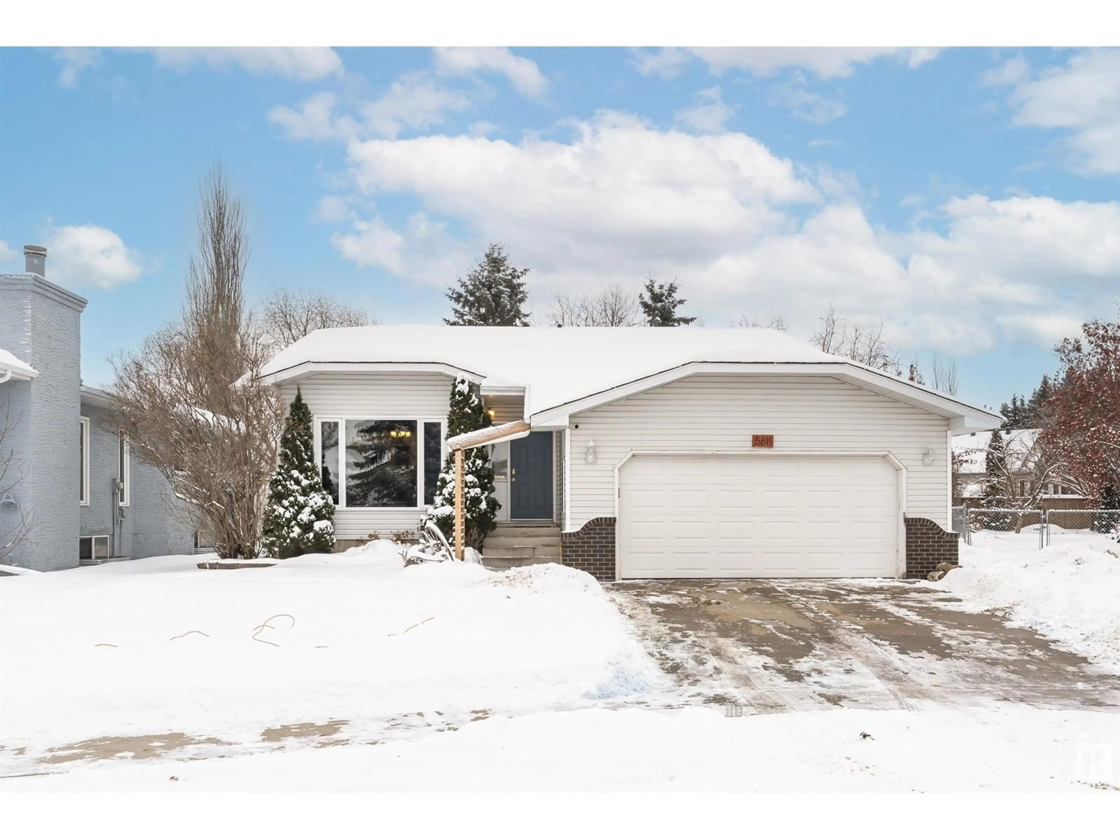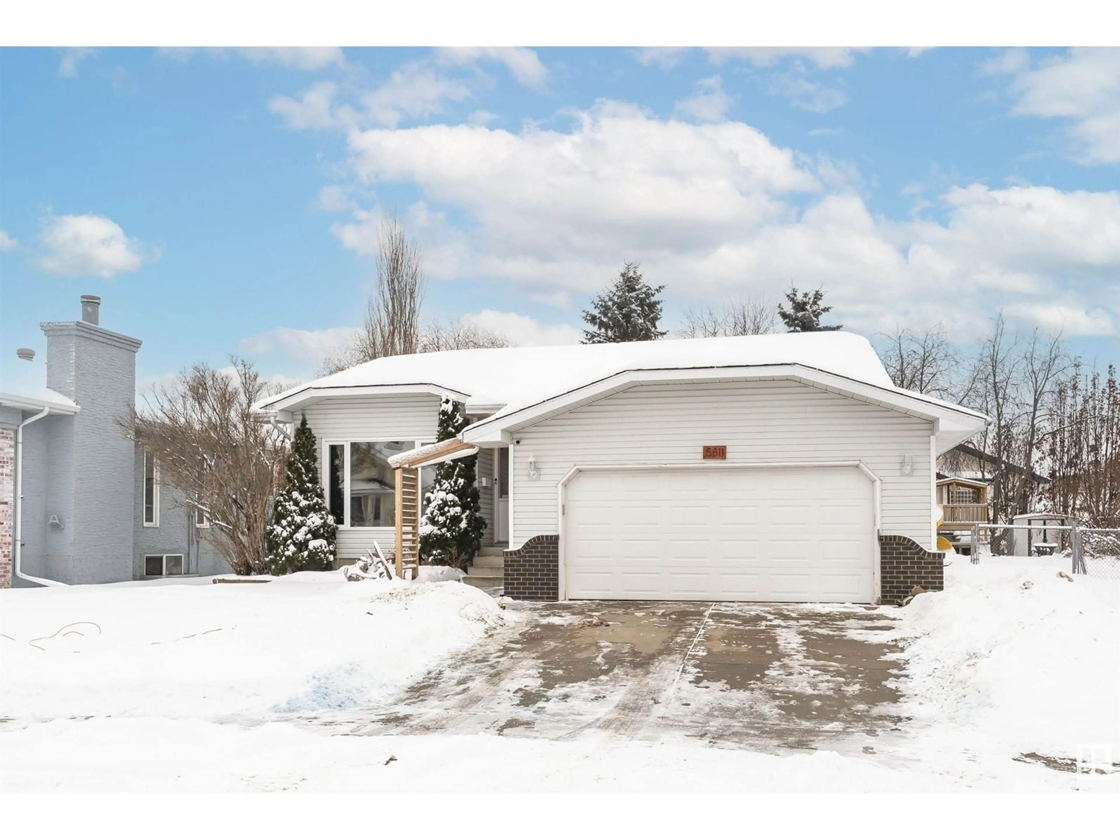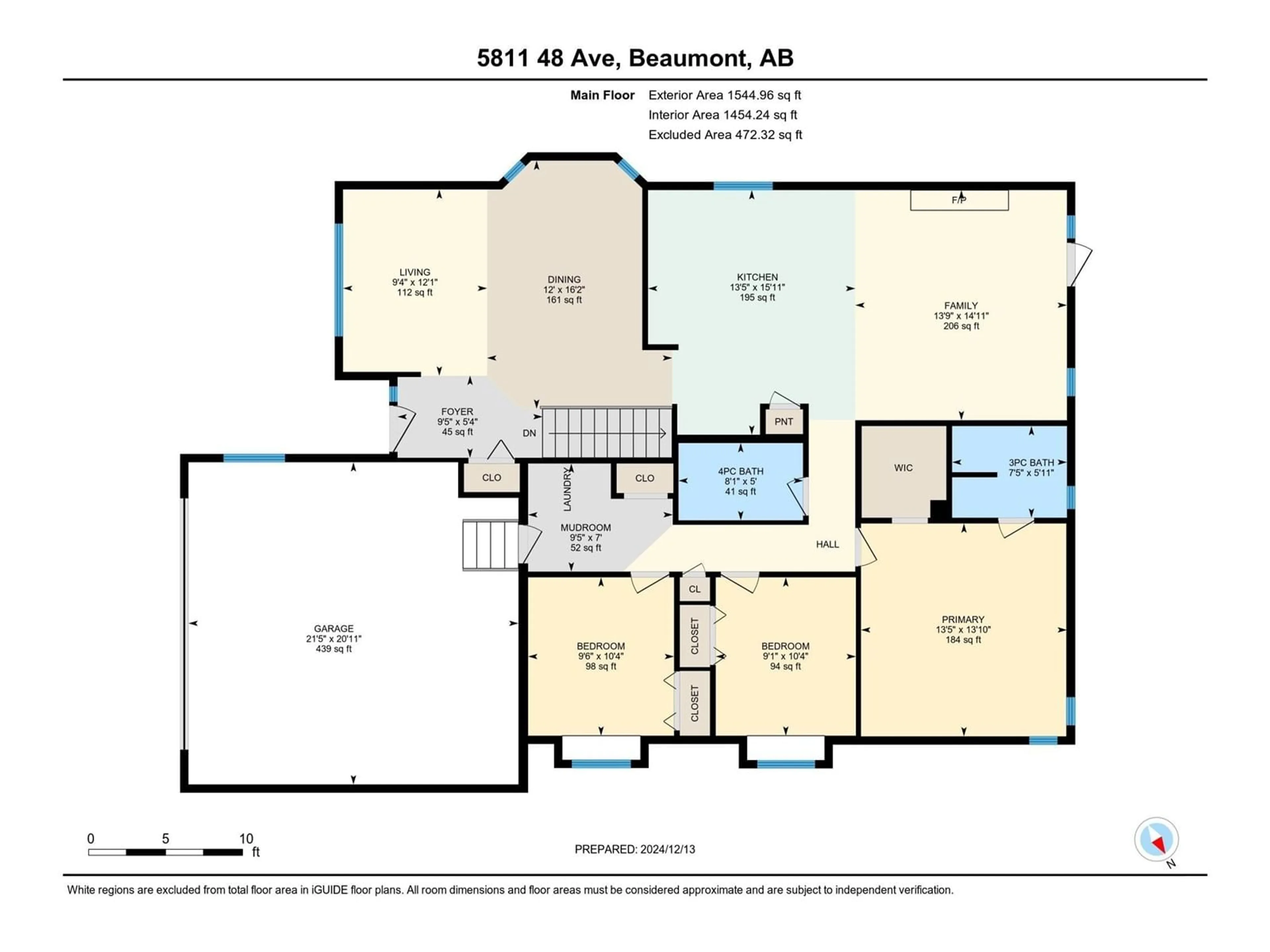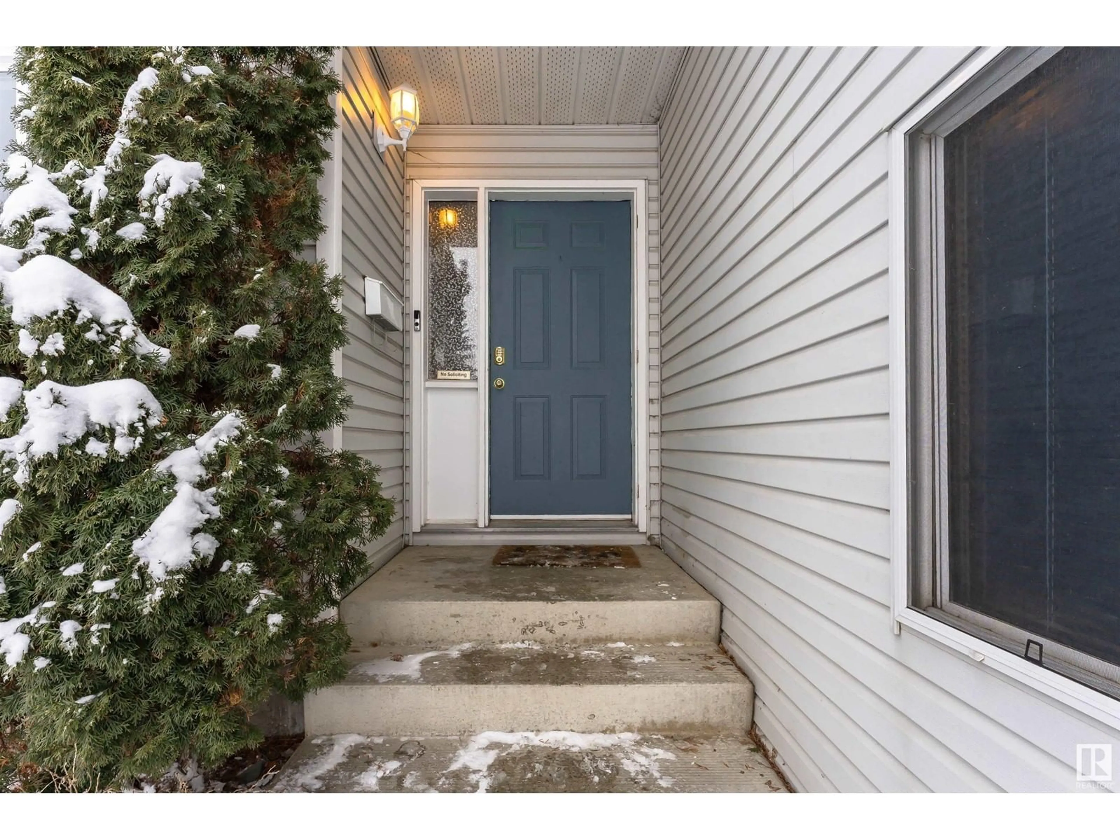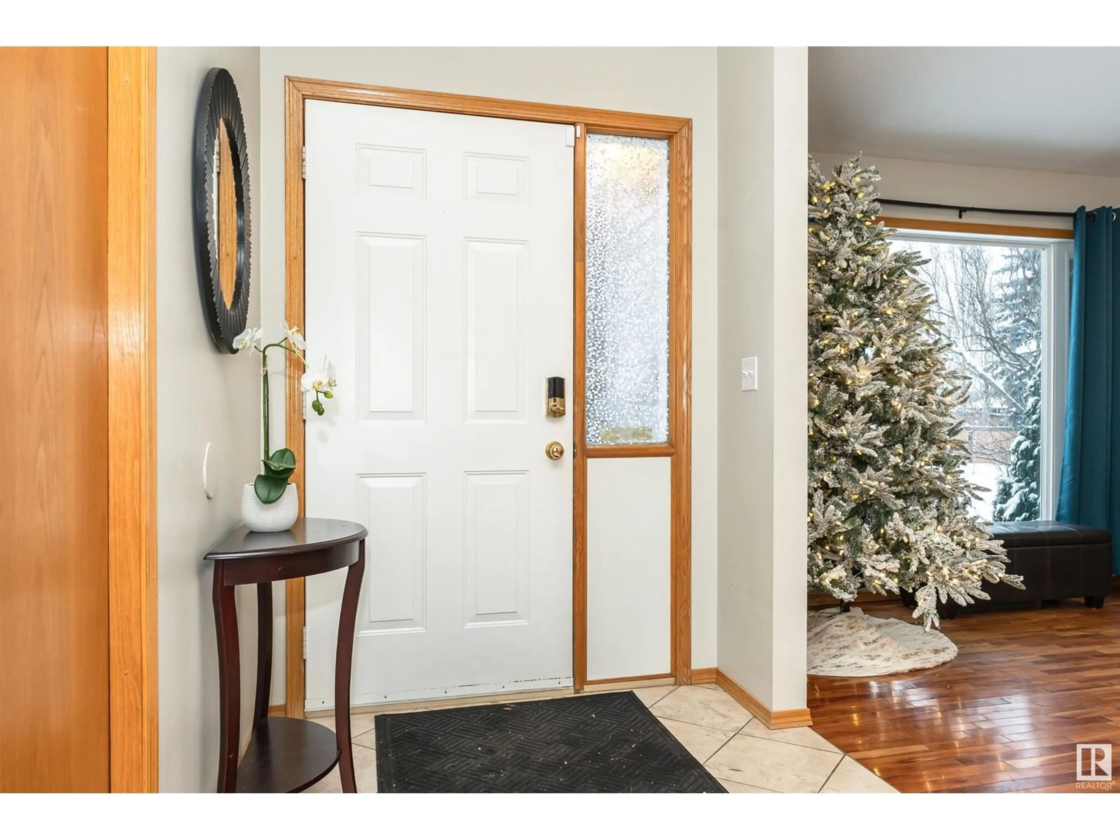5811 48 AV, Beaumont, Alberta T4X1C1
Contact us about this property
Highlights
Estimated ValueThis is the price Wahi expects this property to sell for.
The calculation is powered by our Instant Home Value Estimate, which uses current market and property price trends to estimate your home’s value with a 90% accuracy rate.Not available
Price/Sqft$329/sqft
Est. Mortgage$2,186/mo
Tax Amount ()-
Days On Market16 days
Description
Don't wait your perfect family home is here! 5 bedrooms, 3 bathrooms, a huge deck with a pergola and hot tub. Mature trees and landscaping in a quiet culdesac in Brookside. Over 3000 sqft of developed space. Gleaming Hardwood on the main level, A spacious L shaped kitchen with plenty of cupboard space and upgraded appliances. Two living areas on the main level and a large recroom in the basement. The primary bedroom comes complete with a 3pce ensuite and walk in closet, with lots of room for a King sized bed. The main level also has 2 more bedrooms for the kids and a laundry room on the way to your double attached garage. Close to the high school, Beaumont recreation centre, and Four Seasons Park. This home is ready for you to make it your own! (id:39198)
Property Details
Interior
Features
Basement Floor
Bedroom 4
3.56 m x 4.35 mBedroom 5
3.77 m x 3.55 mRecreation room
5.3 m x 13.98 m
