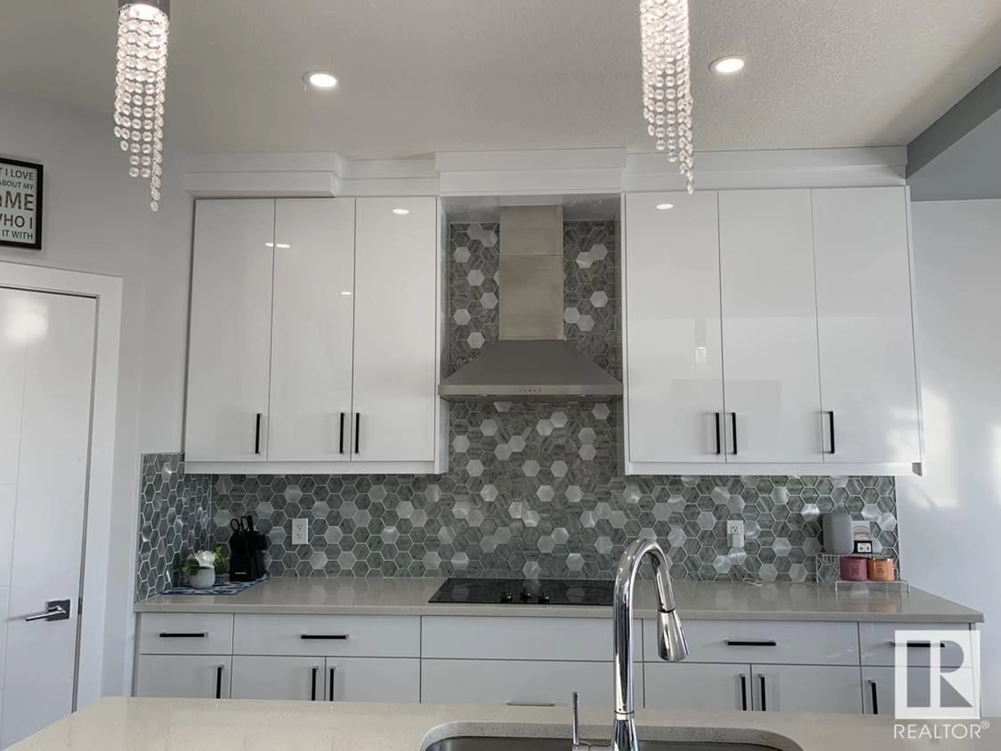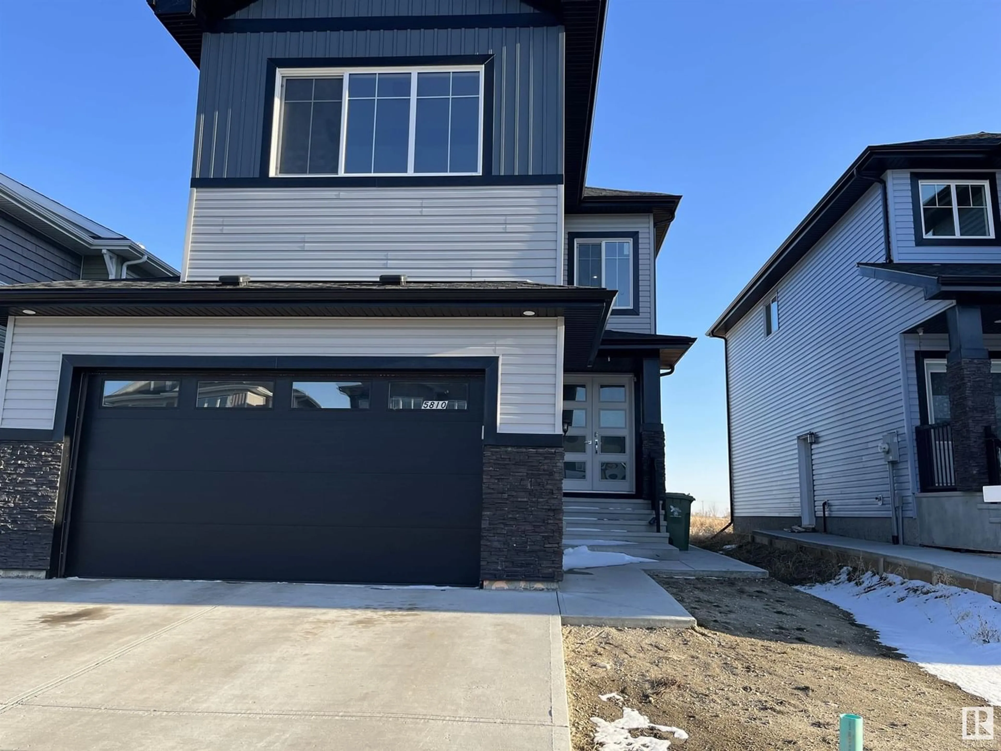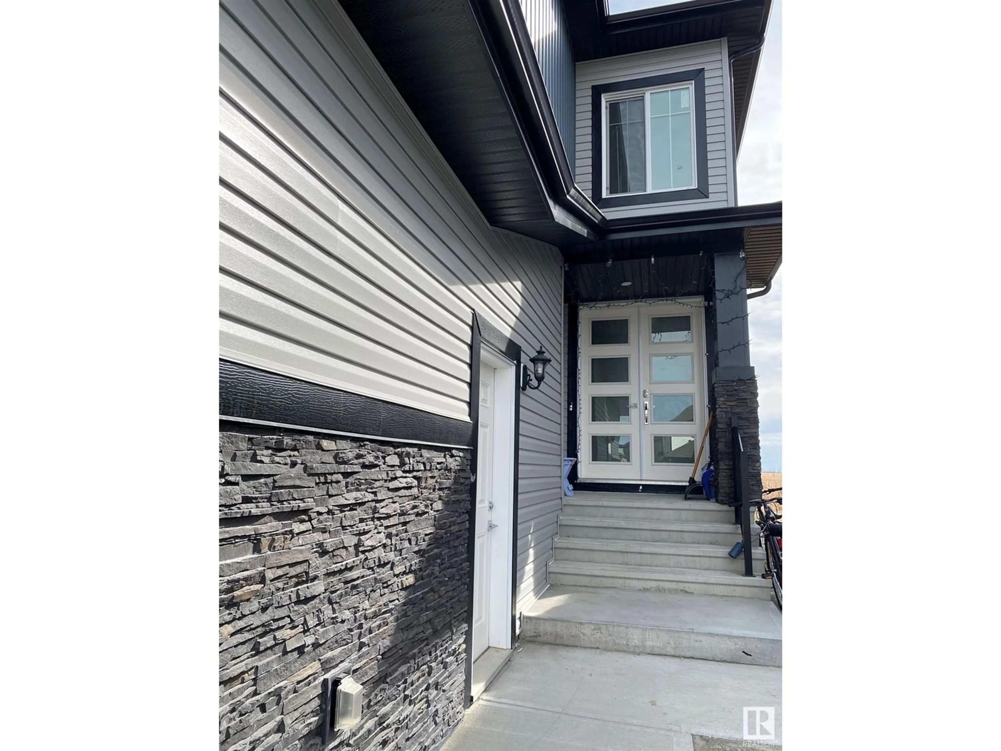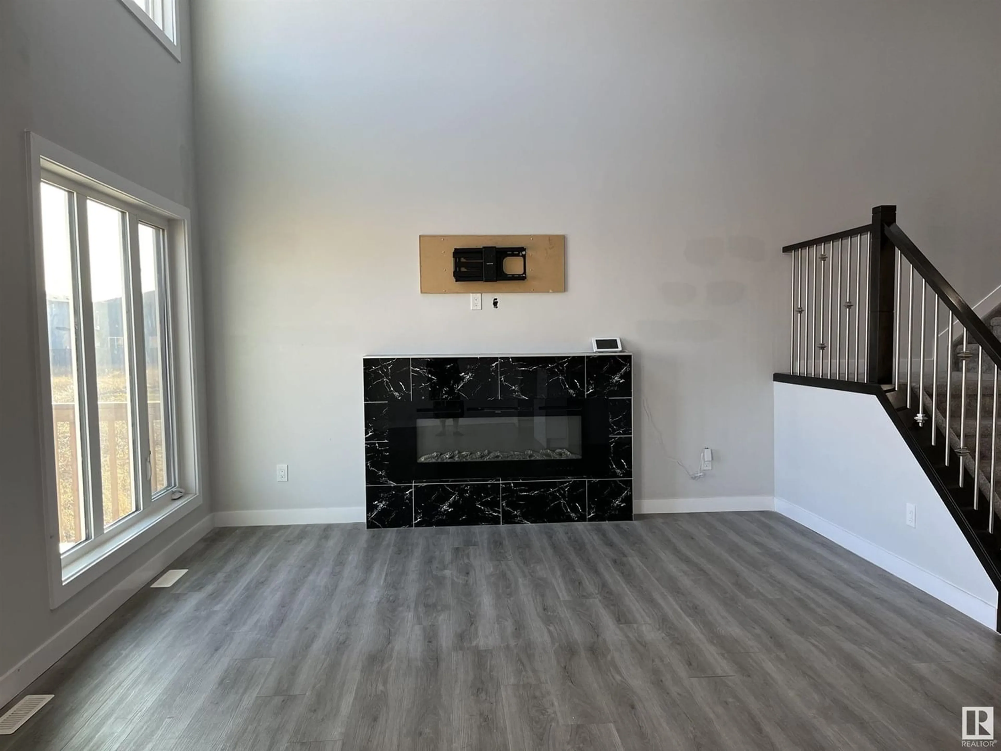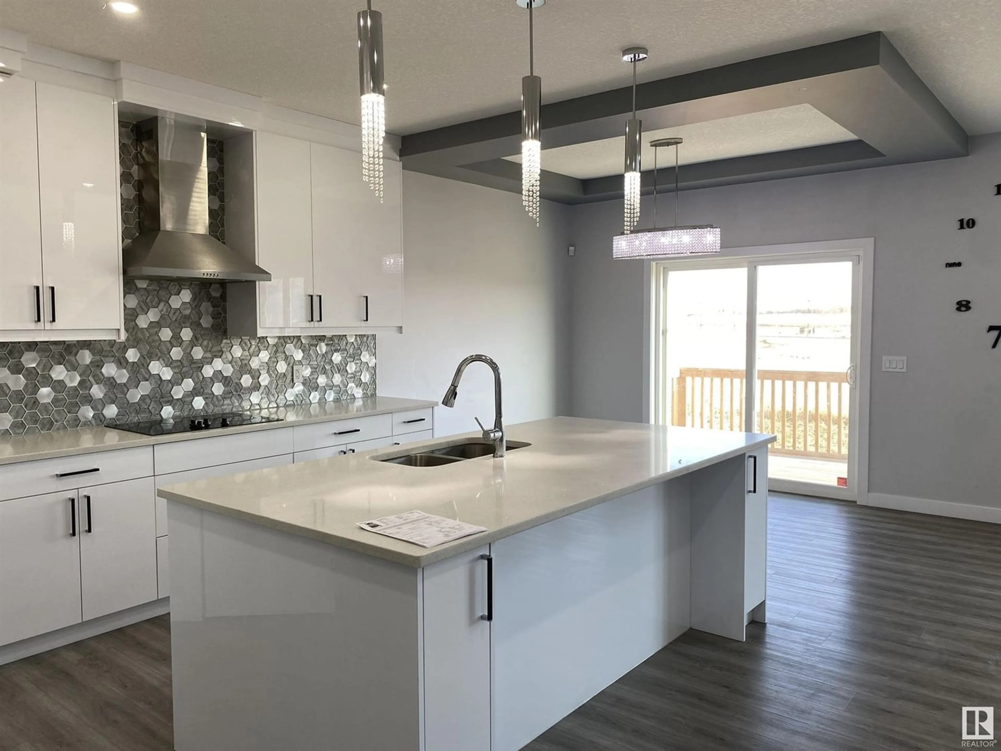5810 PELERIN CR, Beaumont, Alberta T4X2X8
Contact us about this property
Highlights
Estimated ValueThis is the price Wahi expects this property to sell for.
The calculation is powered by our Instant Home Value Estimate, which uses current market and property price trends to estimate your home’s value with a 90% accuracy rate.Not available
Price/Sqft$309/sqft
Est. Mortgage$2,671/mo
Tax Amount ()-
Days On Market267 days
Description
Welcome to this captivating home featuring 4 + 2 BEDROOMS and 4 FULL BATHS with FULLY FINISHED BASEMENT. The NINE FOOT CEILING on the upper and main floor as well as the open to below on the living room gives this property an airy feeling. This spacious house comes with SEPARATE ENTRANCE to the BASEMENT. The MAIN FLOOR has large island with granite countertop and One Bedroom and Full Bath. The kitchen is equipped with stainless steel appliance package while the living room features an open-to-below linear fireplace and 17 ft high ceiling. Beautifully installed vinyl and vibrant designed ceramic flooring. The SECOND floor has the masters bedroom with a 5-piece ensuite bath, including a jetted tub and spacious walk-in closet. The are 2 other decent size bedrooms and a 4-piece bath. The large bonus room and laundry area completes the second floor. The BASEMENT is FULLY FINISHED by the builder as a legal suite with 2 BEDROOMS and a 4-piece bathroom. It is a must see property! (id:39198)
Property Details
Interior
Features
Basement Floor
Bedroom 5
Bedroom 6

