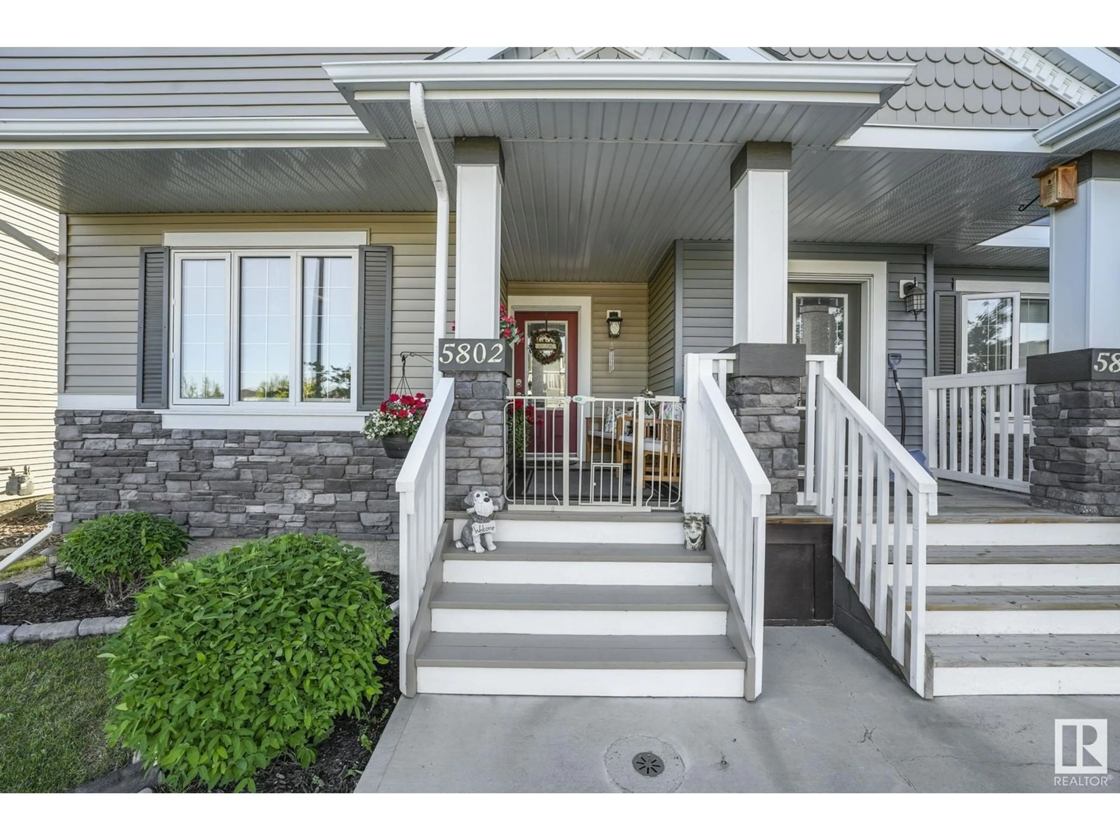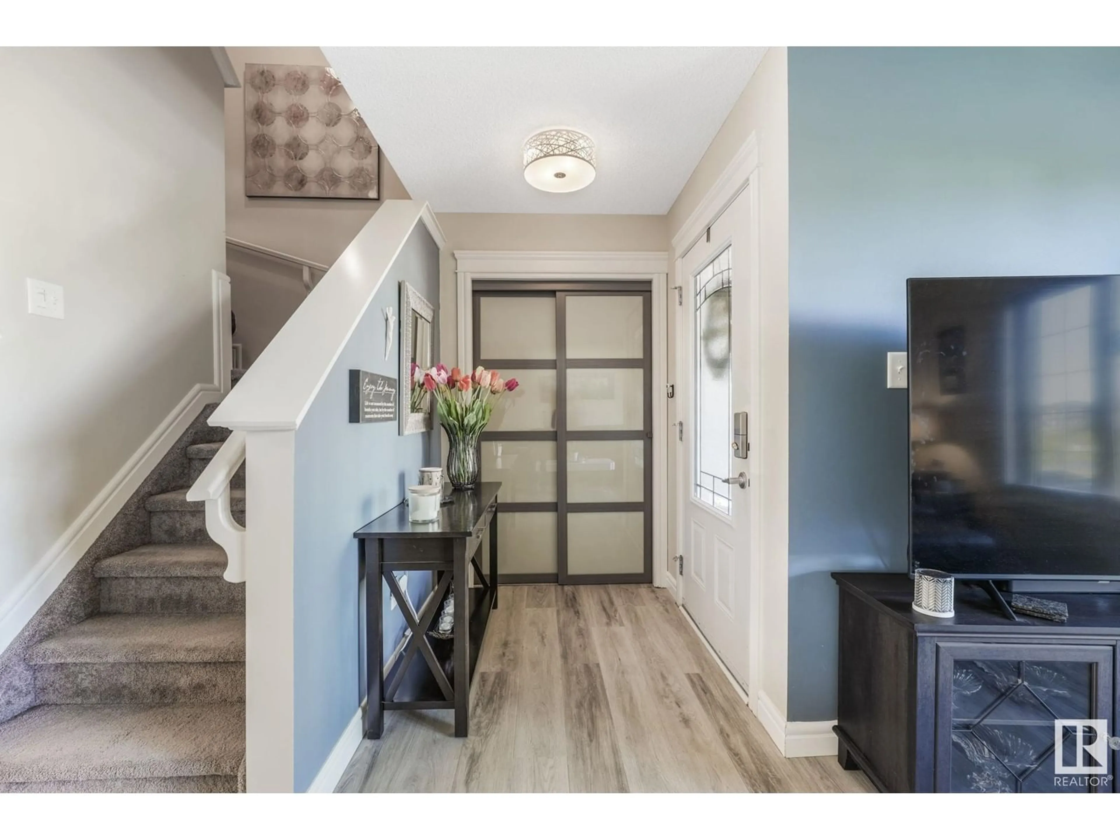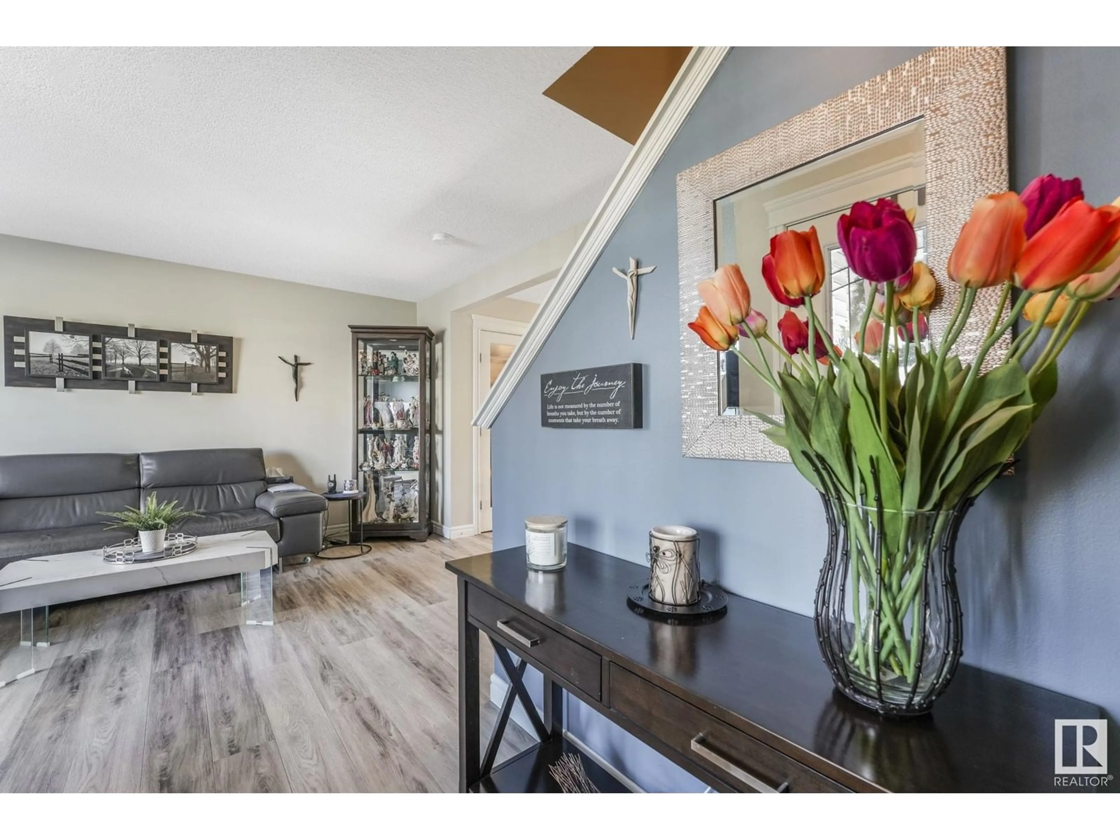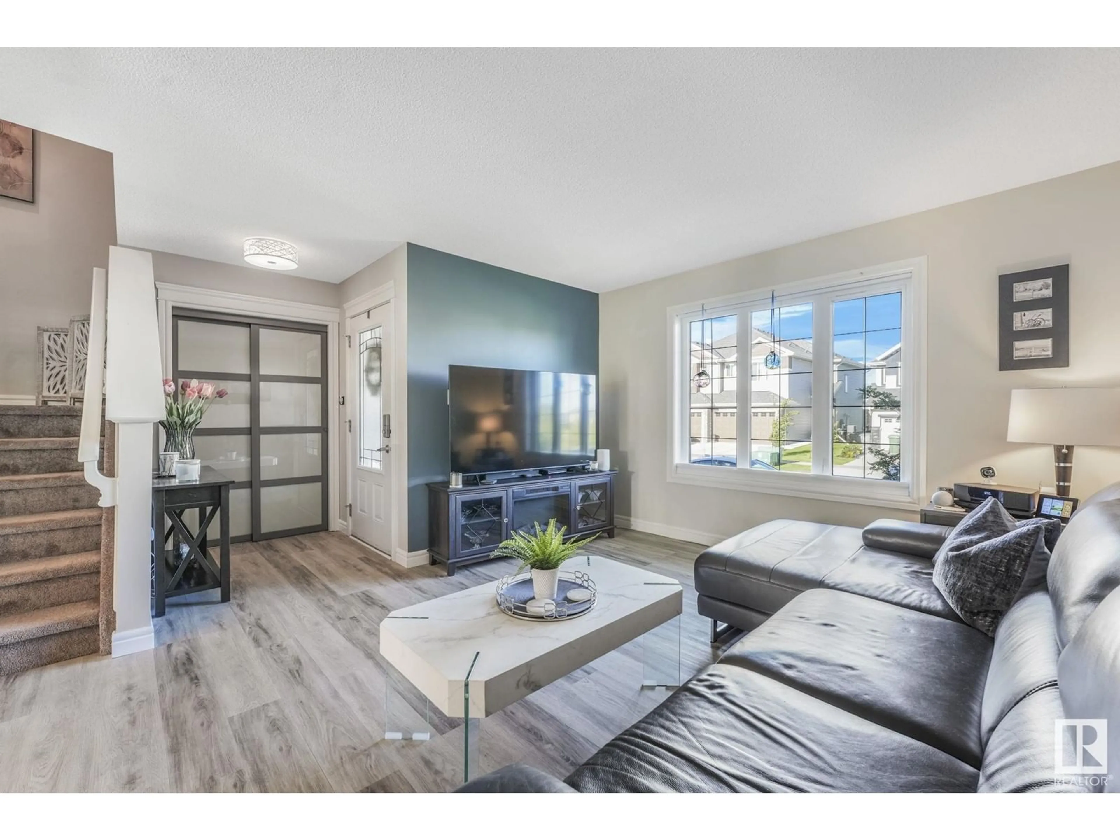5802 65 ST, Beaumont, Alberta T4X2A4
Contact us about this property
Highlights
Estimated ValueThis is the price Wahi expects this property to sell for.
The calculation is powered by our Instant Home Value Estimate, which uses current market and property price trends to estimate your home’s value with a 90% accuracy rate.Not available
Price/Sqft$290/sqft
Est. Mortgage$1,610/mo
Tax Amount ()-
Days On Market213 days
Description
Welcome to your dream home across from pond area and walking paths! Immaculate two-story attached gem in the sought-after Dansereau Meadows of Beaumont. This stunning property boasts 3 bedrooms, 2.5 baths, and a spacious main floor with a gorgeous great room concept. Enjoy the luxury of a double detached garage with double parking pad behind, a meticulously manicured yard, and not one, but two decks with Gazebo , perfect for entertaining. The cozy covered porch offers breathtaking views of the serene pond just across the street. Prepare to be amazed by the meticulous attention to detail throughout this pristine home. Don't miss out on this dreamy opportunity! (id:39198)
Property Details
Interior
Features
Main level Floor
Living room
4.72 m x 3.66 mDining room
1.94 m x 2.74 mKitchen
5.37 m x 4.15 mExterior
Parking
Garage spaces 4
Garage type Detached Garage
Other parking spaces 0
Total parking spaces 4
Property History
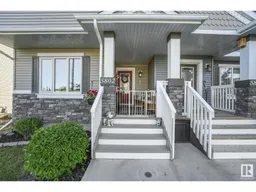 44
44
