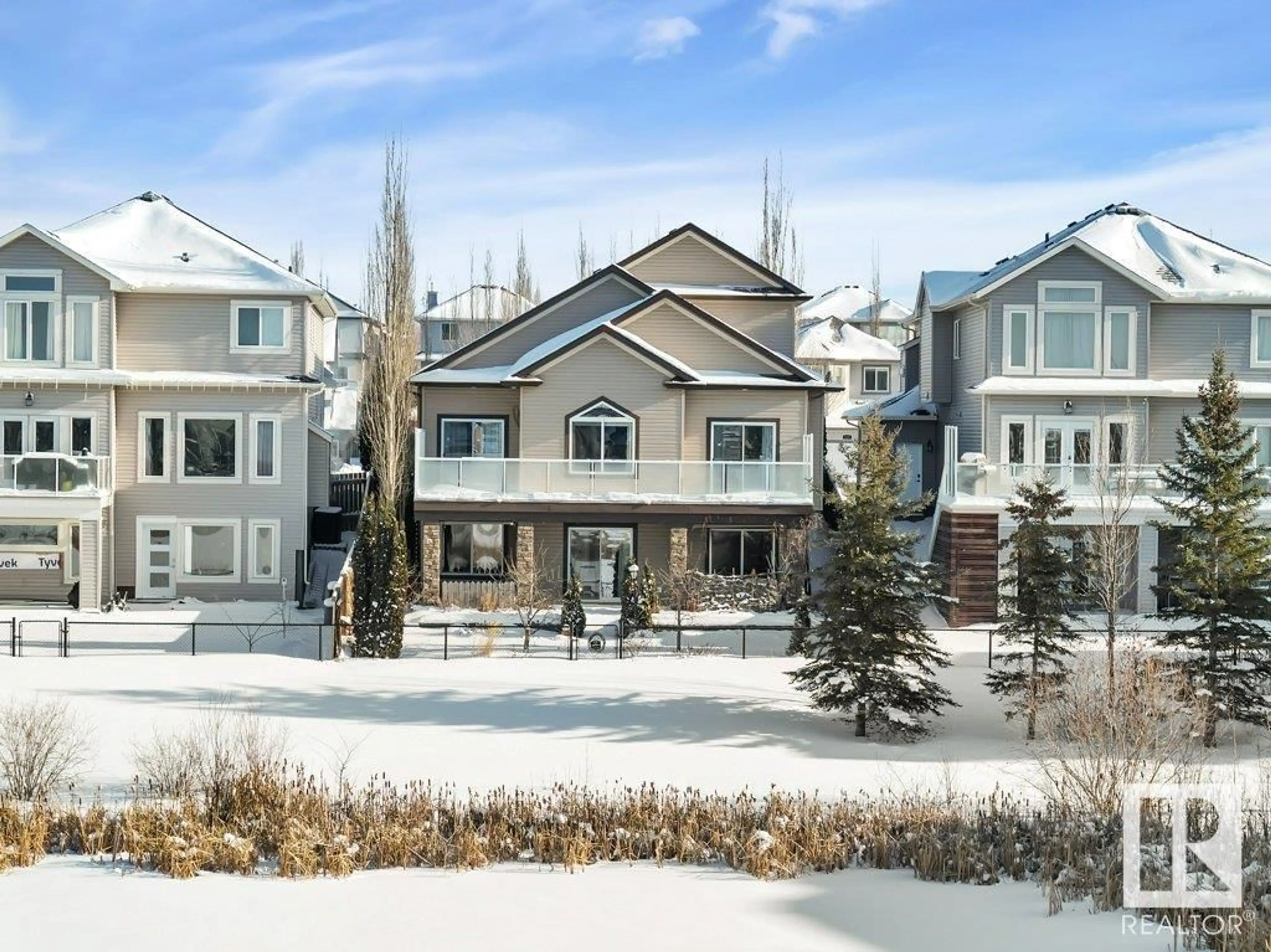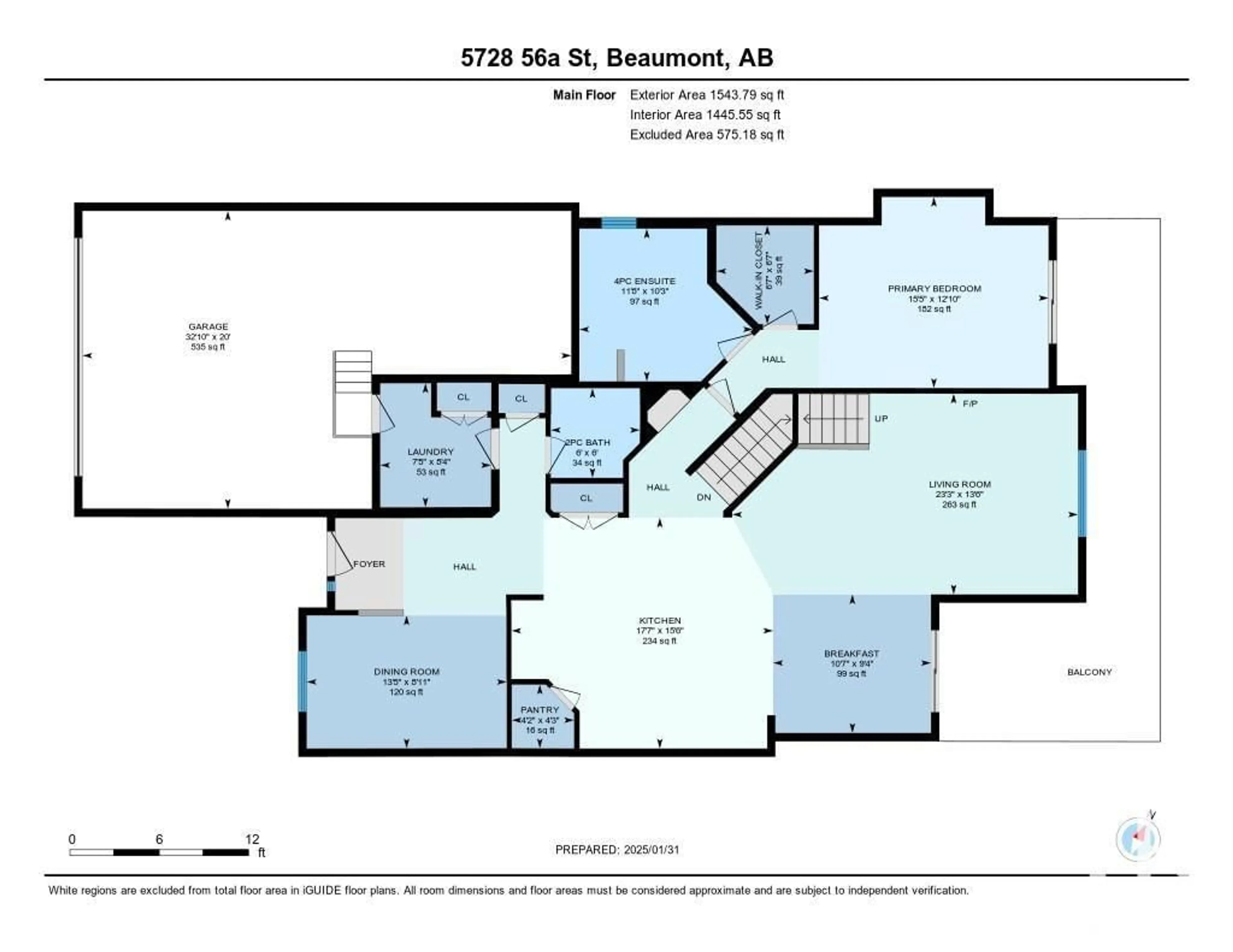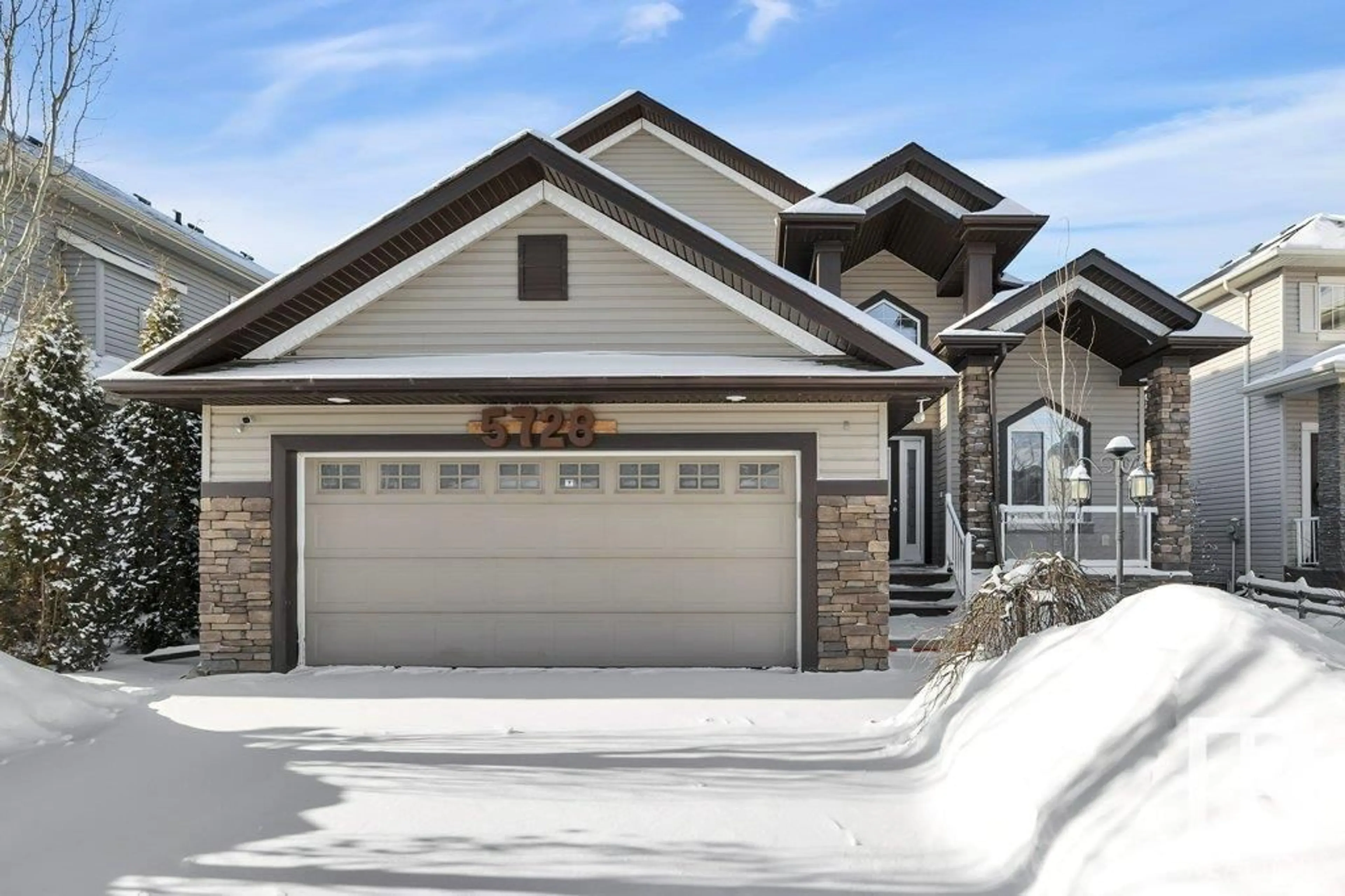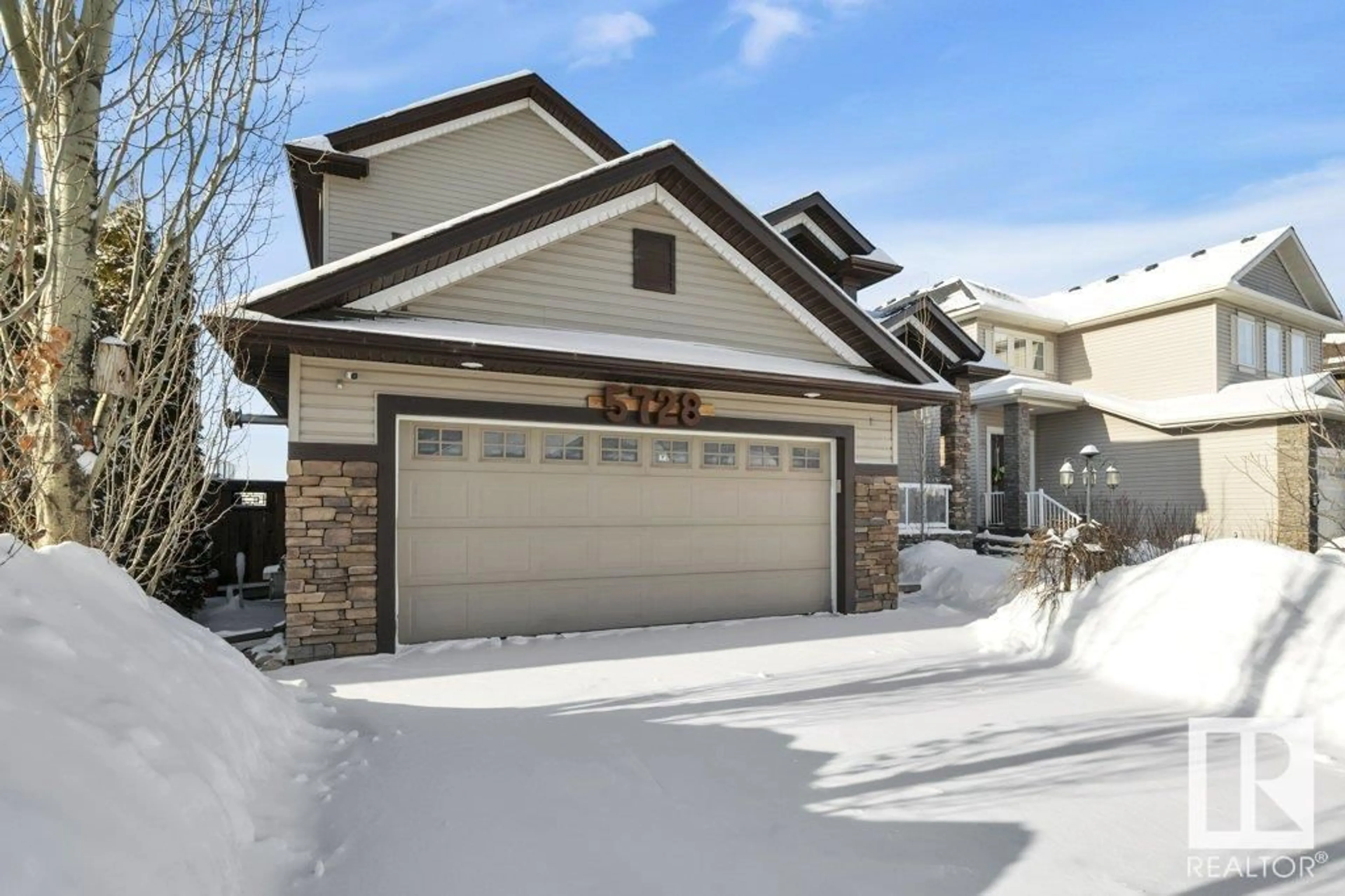5728 56A ST, Beaumont, Alberta T4X0G2
Contact us about this property
Highlights
Estimated ValueThis is the price Wahi expects this property to sell for.
The calculation is powered by our Instant Home Value Estimate, which uses current market and property price trends to estimate your home’s value with a 90% accuracy rate.Not available
Price/Sqft$333/sqft
Est. Mortgage$3,006/mo
Tax Amount ()-
Days On Market16 days
Description
CUSTOM WALKOUT ONTO A POND! FULLY FINISHED BASEMENT! TANDEM OVERSIZED GARAGE! MAIN FLOOR PRIMARY BEDROOM! NO CARPET! This 2099 sq ft 4 bedroom + 2 den, 2.5 bath Caliber Homes executive home FEELS LIKE A BUNGALOW and is packed with value! Feat: soaring vaulted ceilings throughout the upper level, granite countertops throughout, S/S appliances, radiant heated garage, hardwood flooring on the main & upper, glass railings, wet bar, in floor basement heating, covered basement walkout patio, professional landscaping, & more! A grand entrance w/ main floor office / den leads to an open concept living / dining / kitchen space with sight lines to the loft; perfect for entertaining! Primary bedroom w/ 4 pce ensuite & walk-in closet, laundry. Stairs upstairs for your massive bonus room for movie nights or play space for the kids. Basement is fully finished, w/ 3 bedrooms, den, 4 pce bath, & storage. Walkout to the lovely yard w/ west facing pond views! A true unicorn & great opportunity; a must see! (id:39198)
Property Details
Interior
Features
Basement Floor
Bedroom 2
3.05 m x 3.39 mBedroom 3
2.86 m x 3.59 mBedroom 4
4.48 m x 4.11 mProperty History
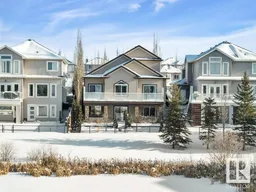 72
72
