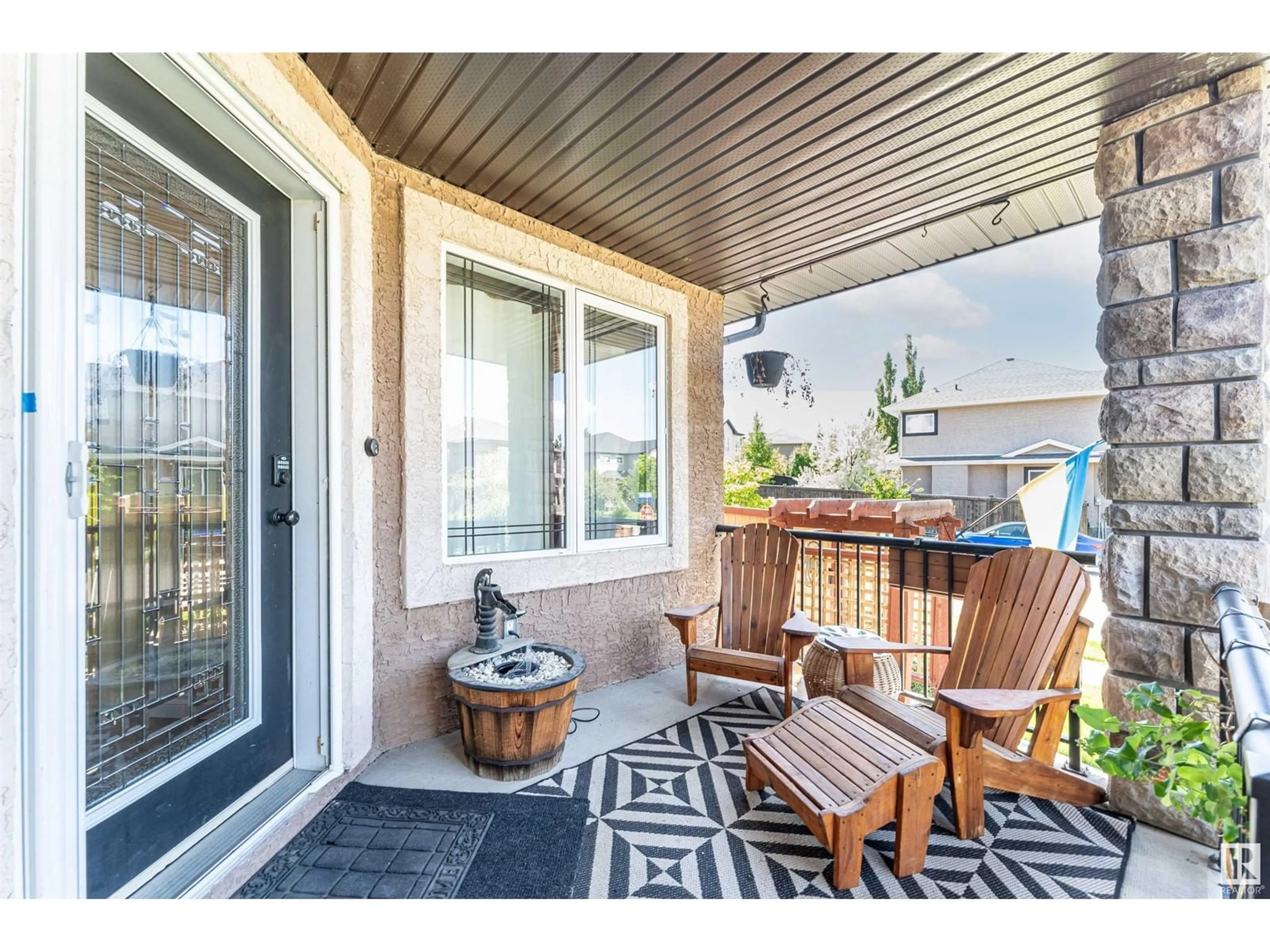5717 56A ST, Beaumont, Alberta T4X1V7
Contact us about this property
Highlights
Estimated ValueThis is the price Wahi expects this property to sell for.
The calculation is powered by our Instant Home Value Estimate, which uses current market and property price trends to estimate your home’s value with a 90% accuracy rate.$688,000*
Price/Sqft$255/sqft
Days On Market36 days
Est. Mortgage$2,873/mth
Tax Amount ()-
Description
This home in the city of Beaumont boasts over 2500 sq ft of living space, a triple attached garage, and elegant finishes. The main level features high-end ceramic tile and hardwood, while the upper level features carpet. The kitchen features upgraded granite countertops, a large island, stainless steel appliances, with lots of cooking space. There is a walk-through pantry with plenty of room for storage. The main floor includes a den which can be made into a bedroom, office, reading room, or anything you like. There is a large bonus room upstairs with three bedrooms. The main room boasts a walk-in organizer closet and a 5-piece ensuite with separate sinks, a corner jetted tub, and a stand-alone shower. In the basement, there are two additional bedrooms, making a total of 5 bedrooms. The backyard, which includes a gazebo, has been well maintained with lots of space for entertaining guests. This home offers both space and elegance! (id:39198)
Upcoming Open House
Property Details
Interior
Features
Basement Floor
Bedroom 4
Bedroom 5
Property History
 33
33

