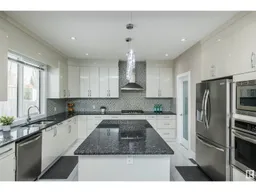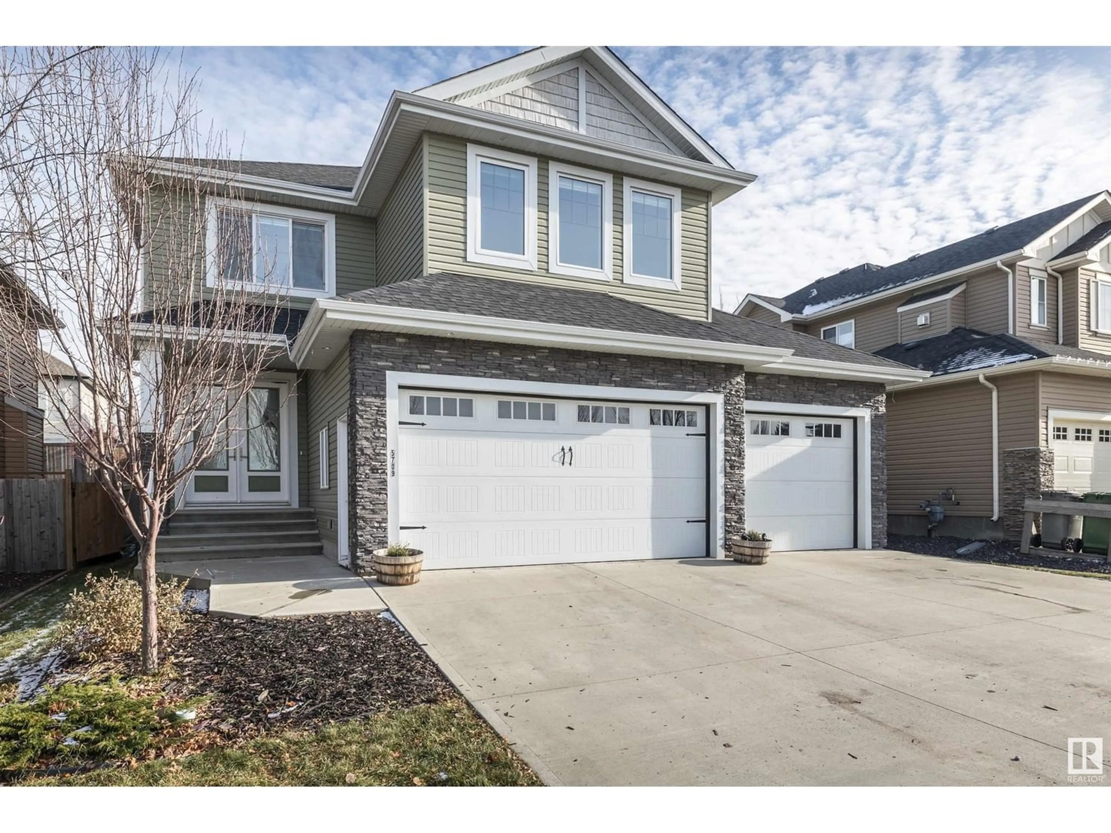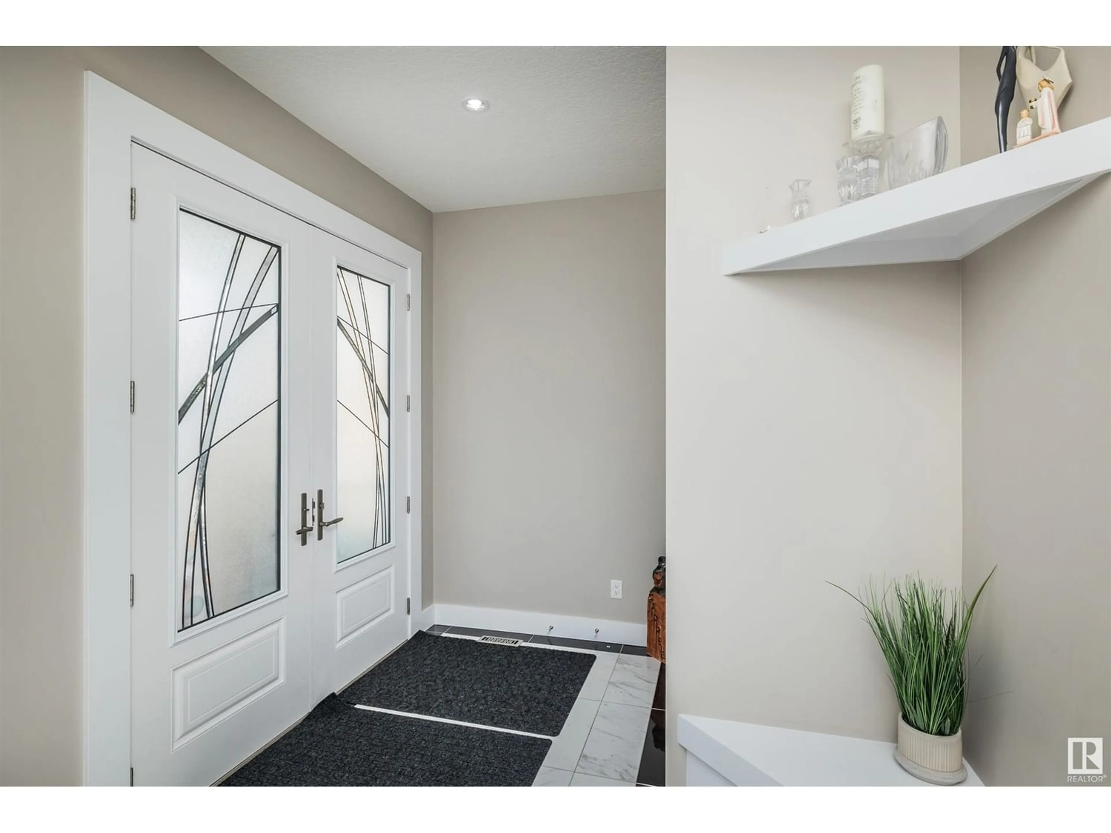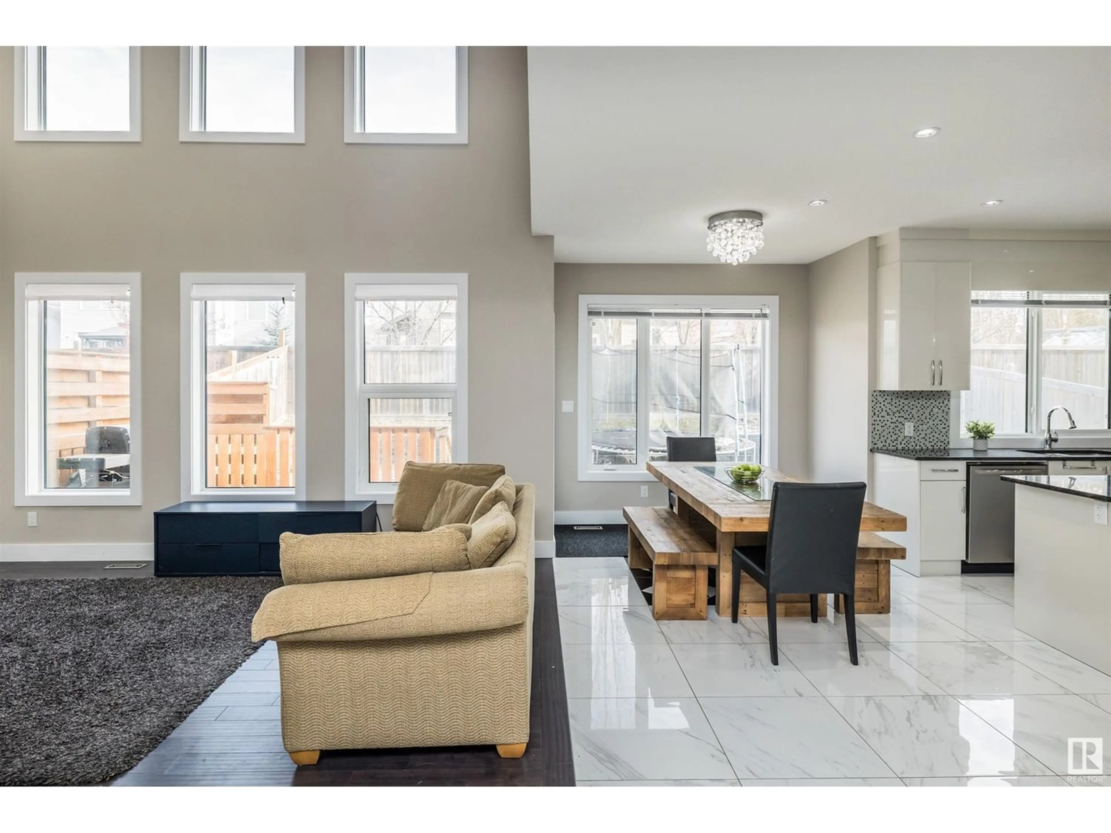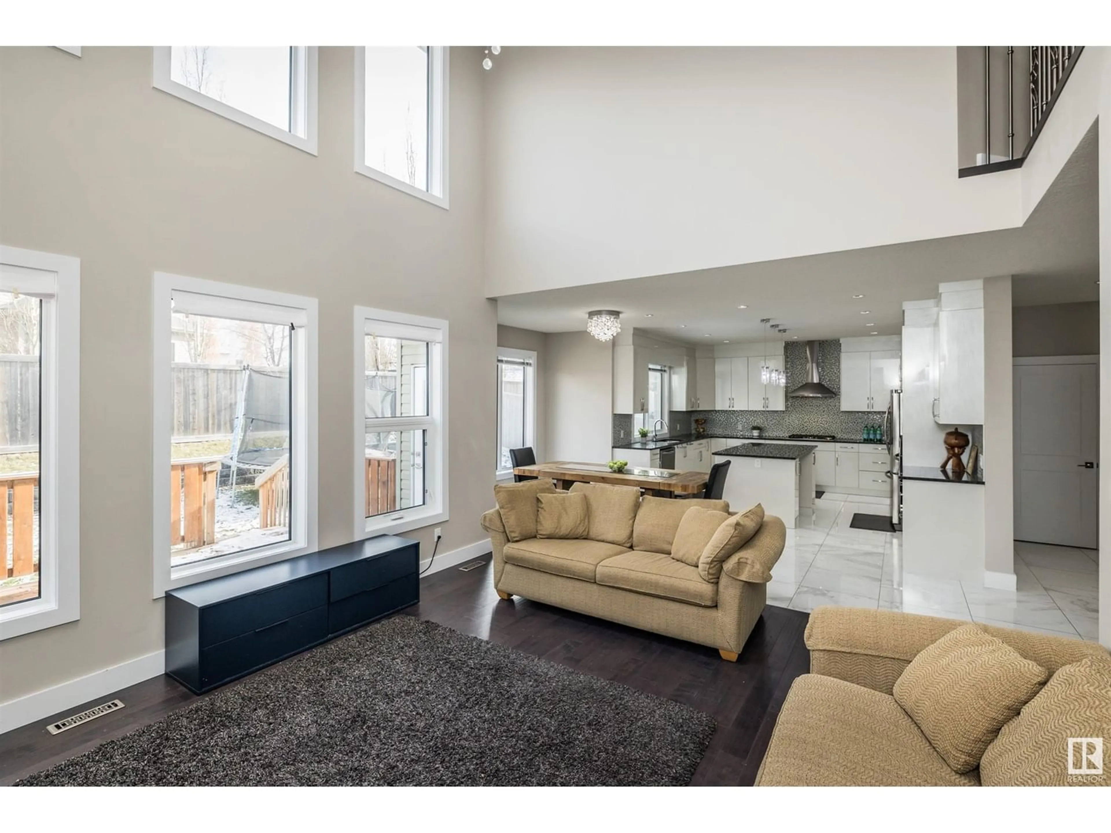5709 56A ST, Beaumont, Alberta T4X1V7
Contact us about this property
Highlights
Estimated ValueThis is the price Wahi expects this property to sell for.
The calculation is powered by our Instant Home Value Estimate, which uses current market and property price trends to estimate your home’s value with a 90% accuracy rate.Not available
Price/Sqft$231/sqft
Est. Mortgage$2,856/mo
Tax Amount ()-
Days On Market343 days
Description
PERFECT FAMILY HOME - AMAZING LOCATION! Directly across from Montalet Park, Dansereau School & Acadmie Saint-Andr Academy, outdoor rink, playground, etc. Kids can walk to school! 4 BEDROOMS UP! Open to below living room w/cozy fireplace, huge kitchen w/ceiling height cabinets, quartz countertops, built-in wall oven & gas stovetop, walk-thru pantry & spacious laundry/mudroom with plenty of custom shelving. Upstairs you'll find 4 BEDROOMS & 2 EN-SUITES, PLUS a 4 piece main bathroom, all featuring quartz countertops! Built-in organizers in all bedroom closets, the primary featuring a huge walk-in closet. Open & bright, airy floor plan illuminated by modern light fixtures, recessed lighting & large windows. Large bonus room overlooks the park across the street which leads directly to the schools!! Low maintenance yard with private deck & gas BBQ hook-up. Plus a TRIPLE garage! Some photos virtually staged. (id:39198)
Property Details
Interior
Features
Main level Floor
Living room
5.44 m x 4.37 mDining room
3.25 m x 5.59 mKitchen
3.67 m x 4.37 mLaundry room
2.02 m x 3.18 mProperty History
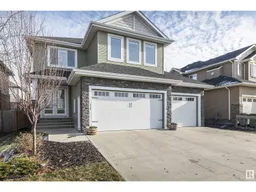 42
42